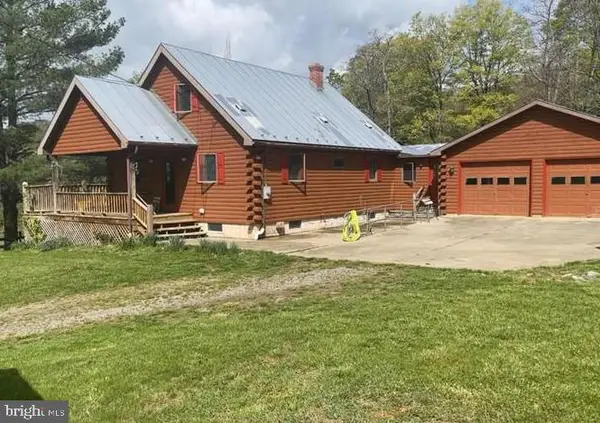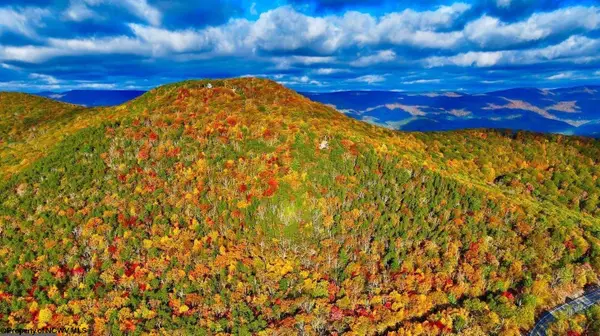445 Eaglewood Trail, Franklin, WV 26807
Local realty services provided by:Better Homes and Gardens Real Estate Valley Partners
445 Eaglewood Trail,Franklin, WV 26807
$899,900
- 2 Beds
- 2 Baths
- 1,459 sq. ft.
- Single family
- Active
Listed by: laura belle brown
Office: fisher mountain realty, llc.
MLS#:WVPT2000790
Source:BRIGHTMLS
Price summary
- Price:$899,900
- Price per sq. ft.:$616.79
- Monthly HOA dues:$300
About this home
Brand New Construction!
This charming custom-built cottage offers the perfect blend of luxury and natural beauty with two bedrooms, two full bathrooms, an open kitchen and living space, a spacious covered deck, and a roll-up door for golf cart or ATV storage. Featuring wood ceilings and hardwood floors throughout, travertine stone and granite in the bathrooms, high quality cabinetry and granite countertops in the kitchen with top of the line appliances, indulge in breathtaking mountain and wooded views from every room of the home, designed with tasteful finishes throughout. This beautiful corner lot sits near Hole #9 of The Highlands at Fisher Mountain Golf in the Eaglewood Village subdivision.
Enjoy the 18 hole golf course and TopTracer Driving Range and being tucked away in the beautiful Potomac Highlands Mountains. Fisher Mountain offers an array of amenities to enrich your stay, including the Clubhouse which features the Ancient Oak Kitchen restaurant and bar, scenic hiking trails, UTVs and ATVs trails, a mountain park, and much more. Situated about six miles from the charming town of Franklin, Fisher Mountain provides convenient access to a myriad of attractions and conveniences, including ski resorts, golf courses, fishing, shopping, indoor and outdoor events, and two national forests: the George Washington National Forest and Monongahela National Forest. This cabin offers the perfect blend of serenity and excitement.
Call today to schedule a private tour of the home and property!
Contact an agent
Home facts
- Year built:2024
- Listing ID #:WVPT2000790
- Added:416 day(s) ago
- Updated:February 11, 2026 at 02:38 PM
Rooms and interior
- Bedrooms:2
- Total bathrooms:2
- Full bathrooms:2
- Living area:1,459 sq. ft.
Heating and cooling
- Cooling:Ceiling Fan(s), Central A/C
- Heating:90% Forced Air, Electric, Forced Air, Propane - Owned
Structure and exterior
- Roof:Metal, Shingle
- Year built:2024
- Building area:1,459 sq. ft.
- Lot area:0.85 Acres
Utilities
- Water:Community
- Sewer:On Site Septic
Finances and disclosures
- Price:$899,900
- Price per sq. ft.:$616.79
New listings near 445 Eaglewood Trail
 $180,000Active2 beds 1 baths648 sq. ft.
$180,000Active2 beds 1 baths648 sq. ft.27 Hummingbird Hts, FRANKLIN, WV 26807
MLS# WVPT2001124Listed by: OLD DOMINION REALTY $695,000Active4 beds 2 baths1,552 sq. ft.
$695,000Active4 beds 2 baths1,552 sq. ft.5621 Kiser Gap Rd, FRANKLIN, WV 26807
MLS# WVPT2001116Listed by: WEST VIRGINIA LAND & HOME REALTY $149,900Active1.13 Acres
$149,900Active1.13 AcresFairway Village 8 Golf Club Drive, FRANKLIN, WV 26807
MLS# WVPT2001112Listed by: FISHER MOUNTAIN REALTY, LLC $49,900Active8.05 Acres
$49,900Active8.05 AcresCardinal Lane (lots 10,11 & 12), FRANKLIN, WV 26807
MLS# WVPT2001108Listed by: SUGAR GROVE REALTY $199,000Active3 beds 3 baths1,530 sq. ft.
$199,000Active3 beds 3 baths1,530 sq. ft.326 Locust St, FRANKLIN, WV 26807
MLS# WVPT2001104Listed by: WV HERITAGE REAL ESTATE, LLC. $215,000Pending3 beds 2 baths1,456 sq. ft.
$215,000Pending3 beds 2 baths1,456 sq. ft.3825 Dickenson Mountain Rd, FRANKLIN, WV 26807
MLS# WVPT2001102Listed by: OLD DOMINION REALTY $120,000Active13.15 Acres
$120,000Active13.15 AcresTbd Route 33, FRANKLIN, WV 26807
MLS# WVPT2001094Listed by: RAILEY WV PROPERTIES $120,000Active13.15 Acres
$120,000Active13.15 Acres0 Route 33 (RR), Franklin, WV 26807
MLS# 10162658Listed by: RAILEY WEST VIRGINIA PROPERTIES $919,000Active-- beds -- baths3,088 sq. ft.
$919,000Active-- beds -- baths3,088 sq. ft.1537 Hidden Valley Rd, FRANKLIN, WV 26807
MLS# WVPT2001036Listed by: SUGAR GROVE REALTY $169,000Active35 Acres
$169,000Active35 Acres365 Strauter Rd, FRANKLIN, WV 26807
MLS# WVPT2001092Listed by: SUGAR GROVE REALTY

