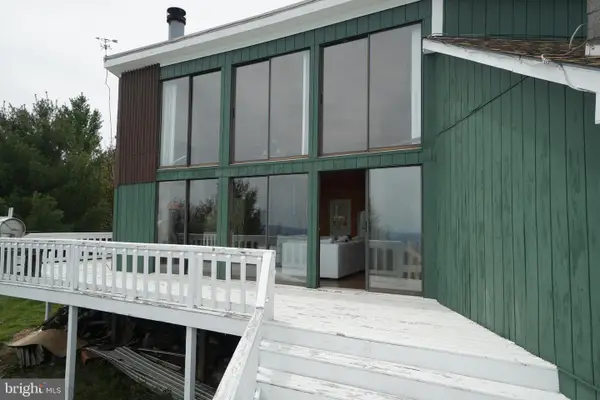5621 Kiser Gap Rd, Franklin, WV 26807
Local realty services provided by:Better Homes and Gardens Real Estate Reserve
5621 Kiser Gap Rd,Franklin, WV 26807
$315,000
- 4 Beds
- 2 Baths
- 1,552 sq. ft.
- Single family
- Active
Listed by:kathy m sponaugle
Office:old dominion realty
MLS#:WVPT2000872
Source:BRIGHTMLS
Price summary
- Price:$315,000
- Price per sq. ft.:$202.96
About this home
Nestled on 2± acres with the option to purchase additional acreage, this charming two-story log siding home combines rustic appeal with modern comfort. The property boasts a timeless log siding exterior with a welcoming covered porch, perfect for enjoying the surrounding natural beauty.
Inside, the home offers a warm and inviting atmosphere with a blend of wood and drywall walls, creating a balanced mix of rustic and contemporary design. Gleaming hardwood floors run throughout the spacious living areas, enhancing the home’s cozy ambiance.
The first floor includes a spacious living room, a kitchen with ample counter space, and a dining area that overlooks the serene landscape. There are 2 bedrooms and 1.5 bathrooms conveniently located on the first floor. Upstairs, you’ll find two bedrooms, each with ample closet space and large windows that fill the rooms with natural light.
A full walk-in basement provides additional living or storage space and has endless potential for customization, whether for a workshop, recreation room, or additional storage.
The attached two-car garage offers convenience and easy access, while an outbuilding provides even more space for storage or hobbies.
Surrounded by mature trees and open land, the property offers plenty of privacy and room to enjoy outdoor activities. Whether you’re looking to expand your property or simply enjoy the space as is, the additional acreage available for purchase provides flexibility to meet your needs. This log home is a perfect blend of country living and modern convenience, ready to welcome you home.
Contact an agent
Home facts
- Year built:1939
- Listing ID #:WVPT2000872
- Added:153 day(s) ago
- Updated:October 01, 2025 at 01:59 PM
Rooms and interior
- Bedrooms:4
- Total bathrooms:2
- Full bathrooms:1
- Half bathrooms:1
- Living area:1,552 sq. ft.
Heating and cooling
- Cooling:Central A/C
- Heating:Heat Pump - Gas BackUp, Propane - Leased, Wood, Wood Burn Stove
Structure and exterior
- Roof:Metal
- Year built:1939
- Building area:1,552 sq. ft.
- Lot area:2 Acres
Utilities
- Water:Well
- Sewer:On Site Septic
Finances and disclosures
- Price:$315,000
- Price per sq. ft.:$202.96
New listings near 5621 Kiser Gap Rd
 $299,000Active2 beds 1 baths1,690 sq. ft.
$299,000Active2 beds 1 baths1,690 sq. ft.55 Burton Rd., FRANKLIN, WV 26807
MLS# WVPT2000932Listed by: SUGAR GROVE REALTY- Coming Soon
 $1,700,000Coming Soon3 beds 4 baths
$1,700,000Coming Soon3 beds 4 baths30 Polecat Hollow Blvd, FRANKLIN, WV 26807
MLS# WVPT2001062Listed by: WV HERITAGE REAL ESTATE, LLC. - New
 $249,000Active2 beds 1 baths696 sq. ft.
$249,000Active2 beds 1 baths696 sq. ft.1453 Dry Run Rd, FRANKLIN, WV 26807
MLS# WVPT2001056Listed by: SUGAR GROVE REALTY  $330,000Active3 beds 2 baths1,680 sq. ft.
$330,000Active3 beds 2 baths1,680 sq. ft.3496 Petersburg Pike, FRANKLIN, WV 26807
MLS# WVPT2001042Listed by: KLINE MAY REALTY $435,000Active4 beds 4 baths3,600 sq. ft.
$435,000Active4 beds 4 baths3,600 sq. ft.120 Galen Hedrick Rd, FRANKLIN, WV 26807
MLS# WVPT2001044Listed by: KLINE MAY REALTY $395,000Active2 beds 1 baths795 sq. ft.
$395,000Active2 beds 1 baths795 sq. ft.789 Upper South Branch Rd, FRANKLIN, WV 26807
MLS# WVPT2001034Listed by: SUGAR GROVE REALTY $240,000Active4 beds 3 baths2,589 sq. ft.
$240,000Active4 beds 3 baths2,589 sq. ft.222 Dyer Ave, FRANKLIN, WV 26807
MLS# WVPT2001050Listed by: WV HERITAGE REAL ESTATE, LLC. $195,000Active3 beds 3 baths1,620 sq. ft.
$195,000Active3 beds 3 baths1,620 sq. ft.5527 Petersburg Pike, FRANKLIN, WV 26807
MLS# WVPT2001040Listed by: WV HERITAGE REAL ESTATE, LLC. $199,900Active28.99 Acres
$199,900Active28.99 Acres164 Eldon Hts, FRANKLIN, WV 26807
MLS# WVPT2001038Listed by: SENECA ROCKS REALTY, LLC $224,900Pending3 beds 2 baths1,336 sq. ft.
$224,900Pending3 beds 2 baths1,336 sq. ft.936 Halls Rd, FRANKLIN, WV 26807
MLS# WVPT2001022Listed by: SENECA ROCKS REALTY, LLC
