4578 Barton Chapel Road, Fraziers Bottom, WV 25082
Local realty services provided by:Better Homes and Gardens Real Estate Central
4578 Barton Chapel Road,Fraziers Bottom, WV 25082
$199,900
- 3 Beds
- 2 Baths
- 1,120 sq. ft.
- Mobile / Manufactured
- Active
Listed by:
- Gwen Samms(304) 419 - 7600Better Homes and Gardens Real Estate Central
MLS#:280057
Source:WV_KVBOR
Price summary
- Price:$199,900
- Price per sq. ft.:$178.48
About this home
Discover a mini farm with 13.77 acres offering both cleared and wooded land. This property includes a singlewide manufactured home (not on a permanent foundation) and a brand-new tiny home, giving you flexible living options. A partially remodeled barn/building, chicken coop, and several potential home sites provide room to expand or create the lifestyle you envision. Approximately 5–6 acres are cleared, while the remainder is wooded, giving you a mix of open ground and natural privacy. The land is flat and gently sloping, making it easy to enjoy and utilize. The total acreage is spread across two separate parcels, adding versatility for future use. A one-year home warranty included. Whether you’re seeking space for small-scale farming, recreation, or building additional residences, this property combines opportunity and charm in a country setting. Property is being sold AS IS and will only go CASH or Building loan. HW included
Contact an agent
Home facts
- Year built:2000
- Listing ID #:280057
- Added:161 day(s) ago
- Updated:February 11, 2026 at 04:18 PM
Rooms and interior
- Bedrooms:3
- Total bathrooms:2
- Full bathrooms:2
- Living area:1,120 sq. ft.
Heating and cooling
- Cooling:Central Air, Electric
- Heating:Electric, Forced Air
Structure and exterior
- Roof:Metal
- Year built:2000
- Building area:1,120 sq. ft.
- Lot area:13.77 Acres
Schools
- High school:Hannan
- Middle school:Hannan
- Elementary school:Ashton
Utilities
- Water:Public
- Sewer:Septic Tank
Finances and disclosures
- Price:$199,900
- Price per sq. ft.:$178.48
- Tax amount:$546
New listings near 4578 Barton Chapel Road
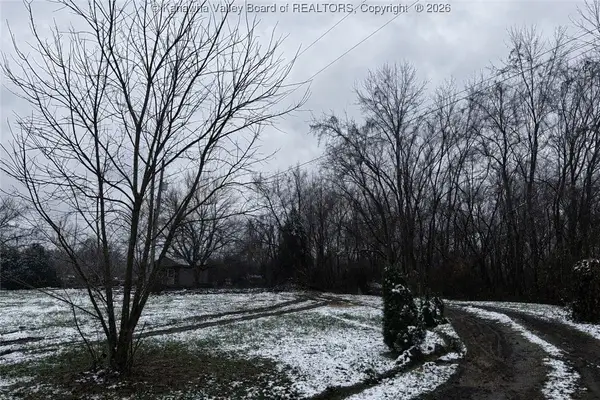 $65,000Active1.66 Acres
$65,000Active1.66 Acres54 Hummingbird Lane, Fraziers Bottom, WV 25082
MLS# 281911Listed by: CORNERSTONE REALTY, LLC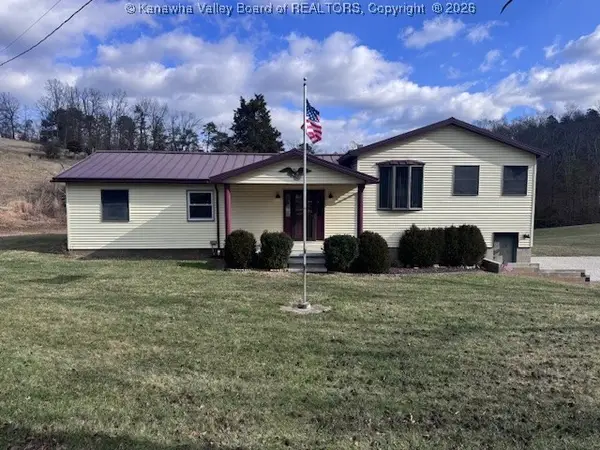 $289,900Active4 beds 2 baths2,032 sq. ft.
$289,900Active4 beds 2 baths2,032 sq. ft.3481 Mt Union Road, Fraziers Bottom, WV 25082
MLS# 281843Listed by: ADVANTAGE REAL ESTATE $575,000Active5 beds 4 baths2,836 sq. ft.
$575,000Active5 beds 4 baths2,836 sq. ft.227 Alexander's Avenue, Fraziers Bottom, WV 25082
MLS# 281794Listed by: LUXURY LIVING REALTY, LLC $549,900Active5 beds 3 baths3,201 sq. ft.
$549,900Active5 beds 3 baths3,201 sq. ft.116 Lenore Circle, Fraziers Bottom, WV 25082
MLS# 281640Listed by: LUXURY LIVING REALTY, LLC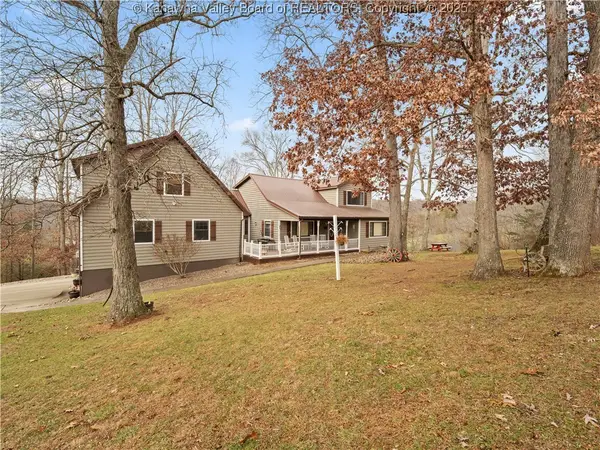 $595,000Active4 beds 4 baths3,040 sq. ft.
$595,000Active4 beds 4 baths3,040 sq. ft.439 Spanoaks Drive, Milton, WV 25541
MLS# 281431Listed by: ADVANTAGE REAL ESTATE Listed by BHGRE$480,000Active47.7 Acres
Listed by BHGRE$480,000Active47.7 Acres91 Hawk Ridge Road, Fraziers Bottom, WV 25082
MLS# 281218Listed by: BETTER HOMES AND GARDENS REAL ESTATE CENTRAL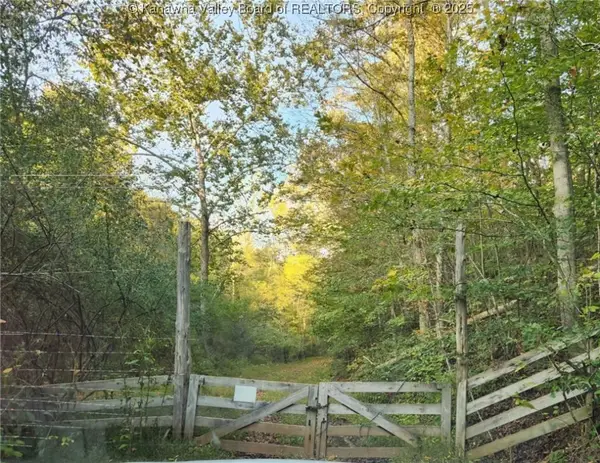 $225,000Active75 Acres
$225,000Active75 Acres0 Wallace Road, Fraziers Bottom, WV 25282
MLS# 280836Listed by: RUNYAN & ASSOCIATES REALTORS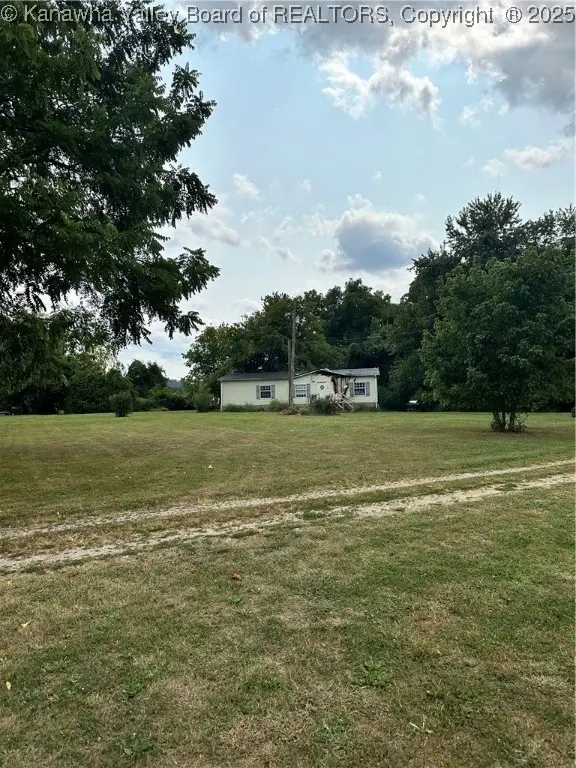 $80,000Pending2.82 Acres
$80,000Pending2.82 Acres52/54 Hummingbird Lane, Fraziers Bottom, WV 25082
MLS# 280500Listed by: OLD COLONY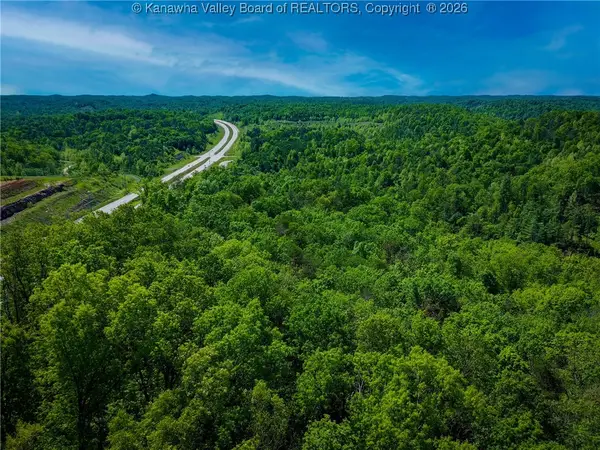 $79,250Active8.13 Acres
$79,250Active8.13 Acres0 Evergreen Road, Fraziers Bottom, WV 25082
MLS# 281642Listed by: HIGHLEY BLESSED REALTY, LLC

