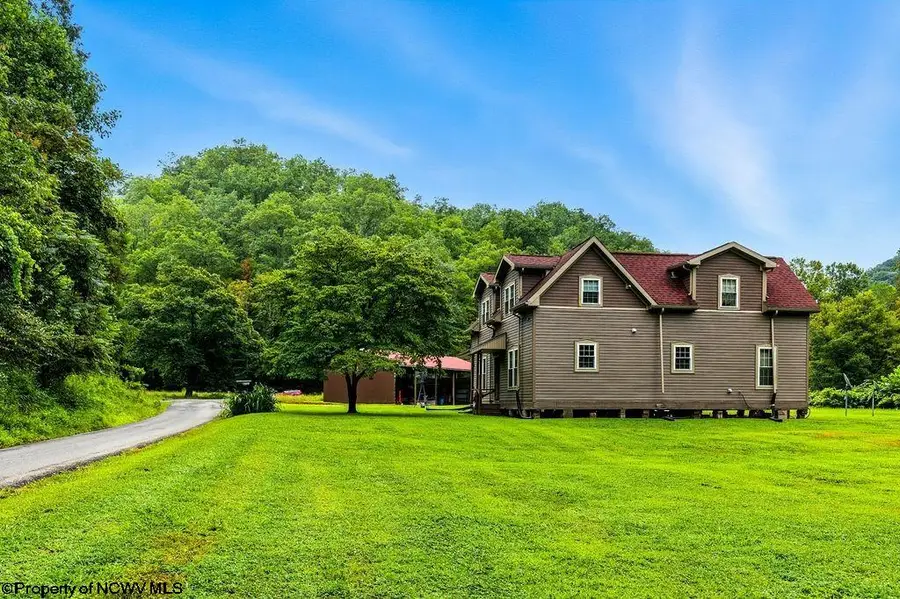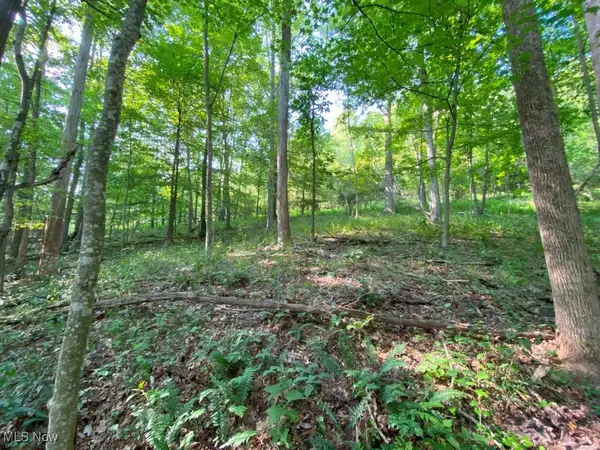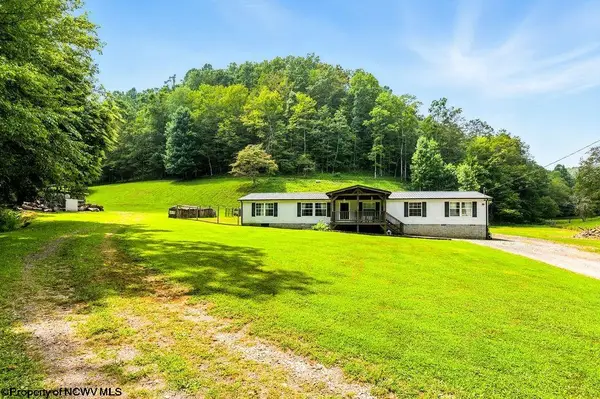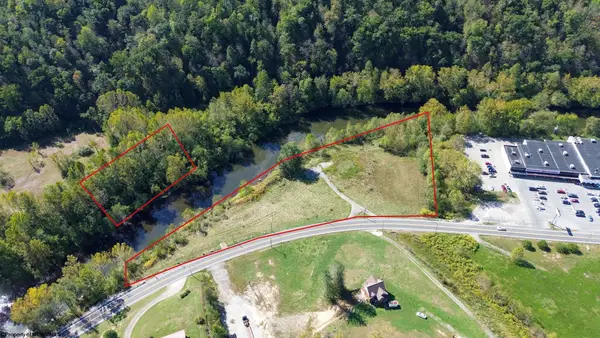4783 Upper Crooked Fork Road, Gassaway, WV 26624
Local realty services provided by:Better Homes and Gardens Real Estate Central



4783 Upper Crooked Fork Road,Gassaway, WV 26624
$329,000
- 3 Beds
- 2 Baths
- 1,800 sq. ft.
- Single family
- Active
Listed by:gena marple
Office:mcneely realty group, inc
MLS#:10161016
Source:WV_NCWV
Price summary
- Price:$329,000
- Price per sq. ft.:$182.78
About this home
Charming 3-Bedroom, 2-Bath Farmhouse on 45+ Acres of Scenic Countryside Escape to the peace and beauty of country living with this inviting 3-bedroom, 2-bath home nestled on over 45 acres of gorgeous land. Perfect for a homestead or a serene weekend retreat, this property offers a rare blend of comfort, opportunity, and natural beauty. The property features: A large chicken coop- ideal for fresh eggs and your backyard farming, with several chickens. An unfinished guest house- a clean slate to create your dream studio, Airbnb, or guest quarters, featuring a large wrap around porch. 1/4-acre garden- complete with mature pear, apple,peach, and cherry trees, plus a grape arbor, blueberry and raspberry bushes. A large metal barn and two expansive fields- ready for livestock, farming, or pasture. Wooded acreage- perfect for hunting, exploring, or ATV riding. Property is situated right along Crooked Fork Road, a paved road. Whether you're looking to build a self-sufficient lifestyle or a peaceful country getaway, this property offers endless potential and natural charm. Don't miss out on this rare property, schedule your showing today.
Contact an agent
Home facts
- Year built:1903
- Listing Id #:10161016
- Added:3 day(s) ago
- Updated:August 18, 2025 at 04:07 PM
Rooms and interior
- Bedrooms:3
- Total bathrooms:2
- Full bathrooms:2
- Living area:1,800 sq. ft.
Heating and cooling
- Cooling:Ceiling Fan(s), Wall Unit(s), Window Unit(s)
- Heating:Baseboards, Electric, Wood
Structure and exterior
- Roof:Shingles
- Year built:1903
- Building area:1,800 sq. ft.
- Lot area:45.22 Acres
Utilities
- Water:Well
- Sewer:Septic
Finances and disclosures
- Price:$329,000
- Price per sq. ft.:$182.78
- Tax amount:$440
New listings near 4783 Upper Crooked Fork Road
- New
 $74,900Active42.5 Acres
$74,900Active42.5 AcresTrace Run Road, Gassaway, WV 26624
MLS# 5147432Listed by: RE/MAX PROPERTIES OF THE VALLEY - New
 $299,995Active4 beds 2 baths2,200 sq. ft.
$299,995Active4 beds 2 baths2,200 sq. ft.3001 Chapel Road, Gassaway, WV 26624
MLS# 10160941Listed by: MCNEELY REALTY GROUP, INC  $2,200,000Active5 Acres
$2,200,000Active5 Acres3004 State Street, Gassaway, WV 26624
MLS# 10156769Listed by: KLM PROPERTIES, INC
