- BHGRE®
- West Virginia
- Gerrardstown
- 1832 Gerrardstown Rd
1832 Gerrardstown Rd, Gerrardstown, WV 25420
Local realty services provided by:Better Homes and Gardens Real Estate Maturo
1832 Gerrardstown Rd,Gerrardstown, WV 25420
$289,000
- 3 Beds
- 2 Baths
- 2,400 sq. ft.
- Single family
- Active
Listed by: amy a longerbeam
Office: re/max roots
MLS#:WVBE2043790
Source:BRIGHTMLS
Price summary
- Price:$289,000
- Price per sq. ft.:$120.42
About this home
Step back in time with this charming Colonial-style home, located in the heart of Gerrardstown’s historic district. Built in 1800, this one-of-a-kind property blends timeless character with modern updates. This property is registered within the Gerrardstown Historic District. It once housed the old Post Office.
Inside, you’ll find wide plank wood floors (recently refinished), exposed beam ceilings, and partial log interior that highlight the home’s unique charm. The updated kitchen features new stainless steel appliances and flooring.
The spacious main-level addition offers a versatile flex space with a private entry, half bathroom, and an extra room perfect for an office, studio, or storage—ideal for a home business or creative space.
Upstairs, you’ll find 3 bedrooms and a newly renovated full bathroom (2024). A walk-up attic provides endless possibilities for additional living space or storage.
Much of the exterior has been freshly painted, including the covered front porch, back porch and fence. The private driveway leads to a garage/barn with loft storage or workspace,. There is also alley access in the back for convenient parking. Recent updates include a 200-amp electric service.
Easy access to commuter routes and close to local schools. Don't miss out on this rare historic gem with endless potential!
Contact an agent
Home facts
- Year built:1800
- Listing ID #:WVBE2043790
- Added:166 day(s) ago
- Updated:February 11, 2026 at 02:38 PM
Rooms and interior
- Bedrooms:3
- Total bathrooms:2
- Full bathrooms:1
- Half bathrooms:1
- Living area:2,400 sq. ft.
Heating and cooling
- Cooling:Window Unit(s)
- Heating:Baseboard - Electric, Electric, Propane - Leased, Wall Unit, Wood Burn Stove
Structure and exterior
- Roof:Metal
- Year built:1800
- Building area:2,400 sq. ft.
- Lot area:0.23 Acres
Utilities
- Water:Public
- Sewer:On Site Septic
Finances and disclosures
- Price:$289,000
- Price per sq. ft.:$120.42
- Tax amount:$1,084 (2025)
New listings near 1832 Gerrardstown Rd
- New
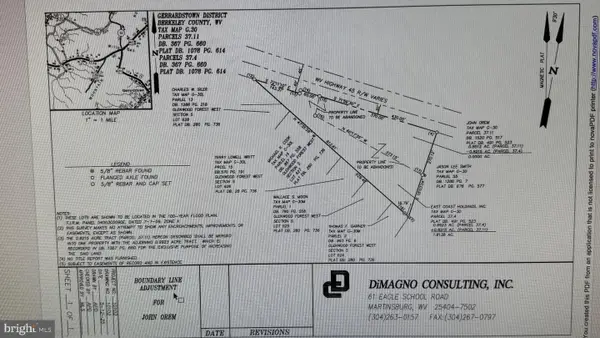 $124,900Active1.67 Acres
$124,900Active1.67 Acres5172 Apple Harvest Dr, GERRARDSTOWN, WV 25420
MLS# WVBE2048228Listed by: JOHN OREM & ASSOCIATES, LLC. - New
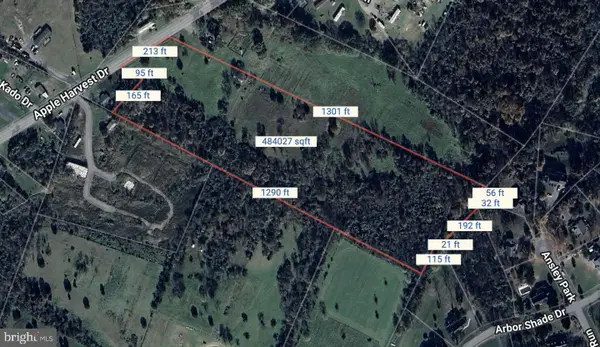 $250,000Active11.11 Acres
$250,000Active11.11 Acres8090 Apple Harvest Dr, GERRARDSTOWN, WV 25420
MLS# WVBE2046876Listed by: BURCH REAL ESTATE GROUP, LLC  $250,000Active3 beds 2 baths1,152 sq. ft.
$250,000Active3 beds 2 baths1,152 sq. ft.139 Hemlock Ln, GERRARDSTOWN, WV 25420
MLS# WVBE2047550Listed by: RE/MAX DISTINCTIVE REAL ESTATE $799,900Active4 beds 2 baths2,134 sq. ft.
$799,900Active4 beds 2 baths2,134 sq. ft.446 Broomgrass Way, GERRARDSTOWN, WV 25420
MLS# WVBE2047900Listed by: KELLER WILLIAMS REALTY ADVANTAGE $415,000Pending3 beds 2 baths1,440 sq. ft.
$415,000Pending3 beds 2 baths1,440 sq. ft.886 Pale Magnolia Dr, GERRARDSTOWN, WV 25420
MLS# WVBE2047328Listed by: SAMSON PROPERTIES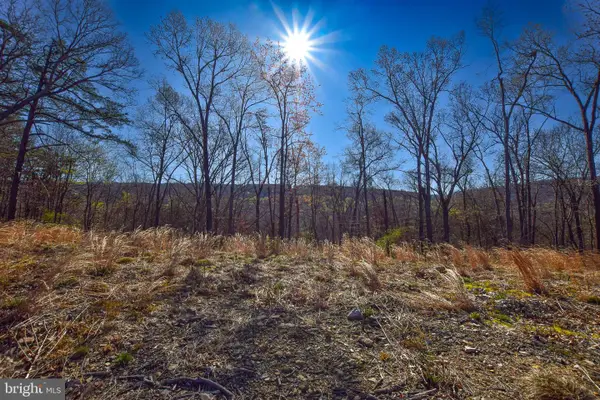 $149,900Active12 Acres
$149,900Active12 AcresLot 25 Vixen Ln, GERRARDSTOWN, WV 25420
MLS# WVBE2046894Listed by: BURCH REAL ESTATE GROUP, LLC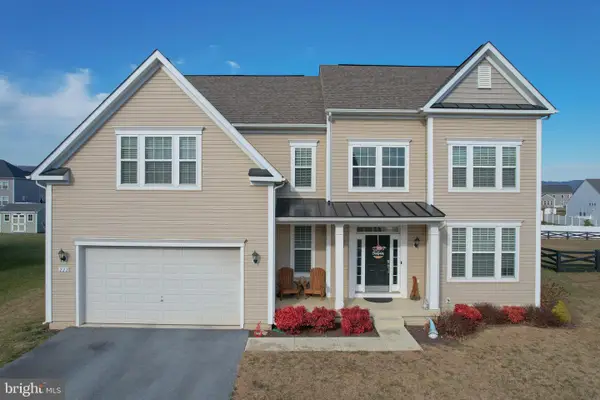 $500,000Pending4 beds 3 baths3,244 sq. ft.
$500,000Pending4 beds 3 baths3,244 sq. ft.222 Fitzgerald St, GERRARDSTOWN, WV 25420
MLS# WVBE2046674Listed by: PATH REALTY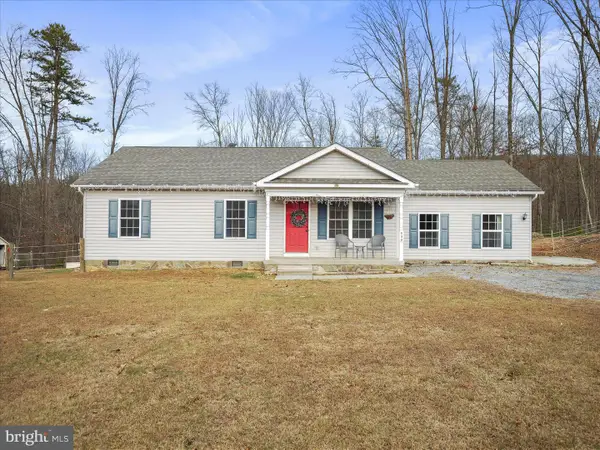 $325,000Pending3 beds 2 baths1,560 sq. ft.
$325,000Pending3 beds 2 baths1,560 sq. ft.132 Sacred Maple Dr, GERRARDSTOWN, WV 25420
MLS# WVBE2046728Listed by: SAMSON PROPERTIES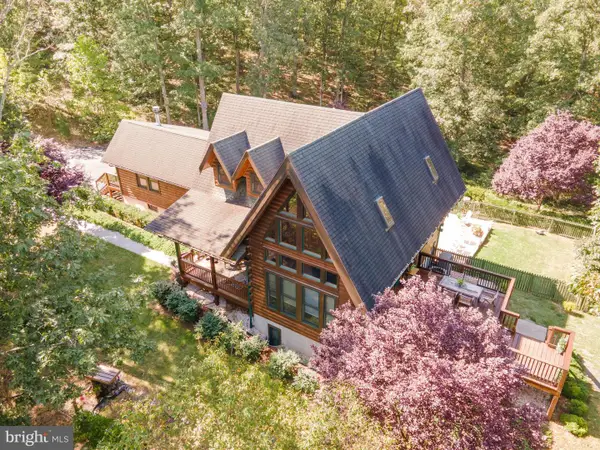 $895,000Pending5 beds 4 baths4,480 sq. ft.
$895,000Pending5 beds 4 baths4,480 sq. ft.82 Sabrina Ln, HEDGESVILLE, WV 25427
MLS# WVBE2046604Listed by: PEARSON SMITH REALTY, LLC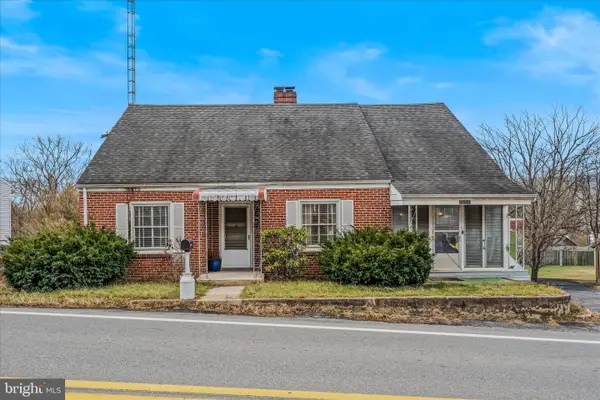 $289,990Pending4 beds 1 baths1,668 sq. ft.
$289,990Pending4 beds 1 baths1,668 sq. ft.1934 Gerrardstown Rd, GERRARDSTOWN, WV 25420
MLS# WVBE2046592Listed by: BURCH REAL ESTATE GROUP, LLC

