269 Pindar St, Gerrardstown, WV 25420
Local realty services provided by:Better Homes and Gardens Real Estate Murphy & Co.
269 Pindar St,Gerrardstown, WV 25420
$475,000
- 4 Beds
- 3 Baths
- 2,848 sq. ft.
- Single family
- Active
Listed by:elizabeth d. mcdonald
Office:dandridge realty group, llc.
MLS#:WVBE2043788
Source:BRIGHTMLS
Price summary
- Price:$475,000
- Price per sq. ft.:$166.78
- Monthly HOA dues:$44.58
About this home
Welcome to 269 Pindar St in Gerrardstown, a beautifully designed Colonial home that is just 1 year old and move in ready. Backing to a peaceful common area on a .28 acre lot, this property offers the perfect combination of modern upgrades and private outdoor space.
Inside, the main level showcases luxury vinyl plank flooring and an open concept layout designed for today’s lifestyle. The spacious upgraded kitchen features a large island, stainless steel appliances, upgraded counters, and modern lighting, all flowing seamlessly into the family room for relaxed living. Just off the kitchen, a sun filled dining bump out and sunroom open directly to the rear deck, making it easy to host gatherings or enjoy outdoor meals. A set of double doors leads into the front office, creating a quiet and private workspace. The mudroom off the kitchen connects to the attached 2 car garage, adding convenience and functionality.
Upstairs, the primary suite is a true retreat, complete with a walk in closet, dual sinks, a soaking tub, and a separate shower. Three additional bedrooms share a spacious hall bath, while the bedroom level laundry room adds everyday ease.
The full unfinished basement offers endless possibilities for future expansion, whether you envision a recreation room, gym, or guest space. Outside, the rear deck provides a peaceful spot to relax and enjoy the open view of the common area behind the home.
Why wait for new construction when you can move right into this nearly new home today? 269 Pindar St combines modern comfort, thoughtful design, and a desirable location close to commuter routes, shopping, and schools.
Contact an agent
Home facts
- Year built:2024
- Listing ID #:WVBE2043788
- Added:50 day(s) ago
- Updated:October 24, 2025 at 02:05 PM
Rooms and interior
- Bedrooms:4
- Total bathrooms:3
- Full bathrooms:2
- Half bathrooms:1
- Living area:2,848 sq. ft.
Heating and cooling
- Cooling:Central A/C
- Heating:Electric, Heat Pump(s)
Structure and exterior
- Roof:Shingle
- Year built:2024
- Building area:2,848 sq. ft.
- Lot area:0.28 Acres
Utilities
- Water:Public
- Sewer:Public Sewer
Finances and disclosures
- Price:$475,000
- Price per sq. ft.:$166.78
- Tax amount:$3,017 (2025)
New listings near 269 Pindar St
- Open Sat, 12 to 3pmNew
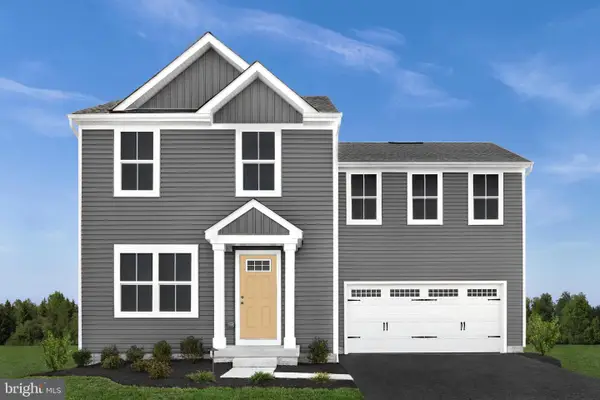 $344,990Active4 beds 3 baths1,680 sq. ft.
$344,990Active4 beds 3 baths1,680 sq. ft.2065 Mutual Dr, INWOOD, WV 25428
MLS# WVBE2045274Listed by: NVR, INC. 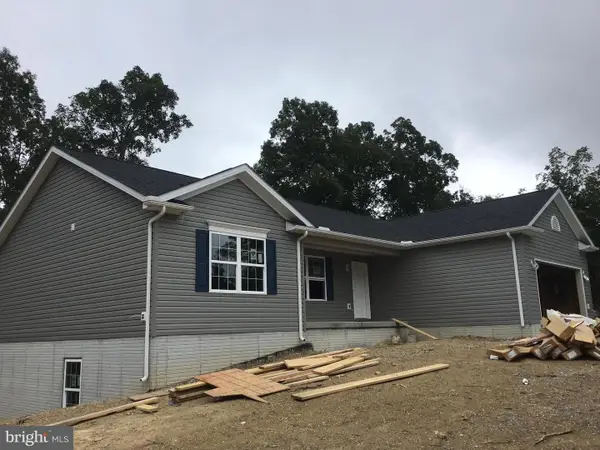 $500,414Pending3 beds 2 baths1,528 sq. ft.
$500,414Pending3 beds 2 baths1,528 sq. ft.162 Garland Ct, GERRARDSTOWN, WV 25420
MLS# WVBE2040254Listed by: OLIVER HOMES,INC.- New
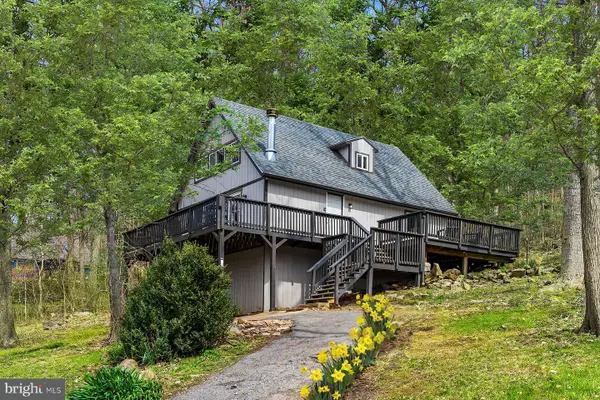 $279,000Active3 beds 2 baths922 sq. ft.
$279,000Active3 beds 2 baths922 sq. ft.1125 Nancy Jack Rd, GERRARDSTOWN, WV 25420
MLS# WVBE2045184Listed by: BLUE VALLEY REAL ESTATE  $299,000Pending3 beds 3 baths1,750 sq. ft.
$299,000Pending3 beds 3 baths1,750 sq. ft.939 Loop Rd, GERRARDSTOWN, WV 25420
MLS# WVBE2045086Listed by: ERA OAKCREST REALTY, INC.- New
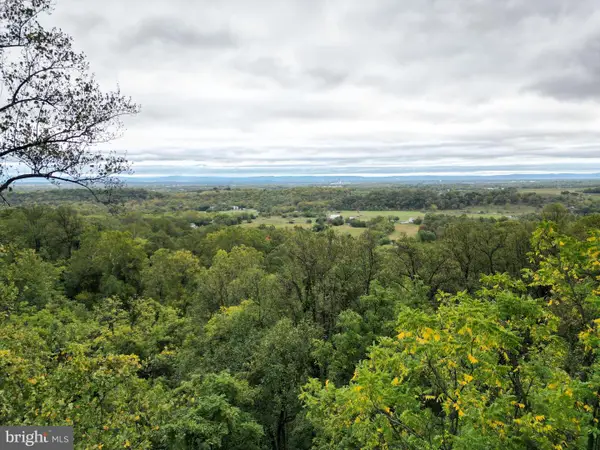 $198,000Active29.09 Acres
$198,000Active29.09 AcresLot C&d Off Parish Drive, GERRARDSTOWN, WV 25420
MLS# WVBE2045074Listed by: WHITETAIL PROPERTIES REAL ESTATE, LLC 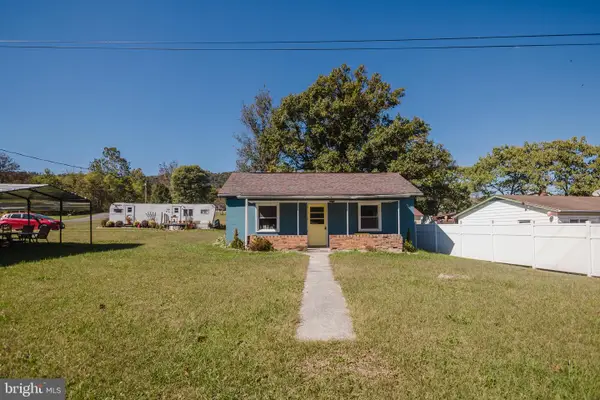 $299,900Active2 beds 1 baths1,131 sq. ft.
$299,900Active2 beds 1 baths1,131 sq. ft.1505 Loop Rd, GERRARDSTOWN, WV 25420
MLS# WVBE2045000Listed by: GAIN REALTY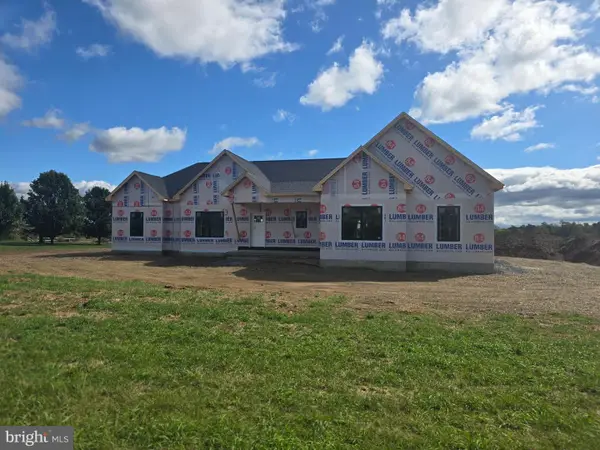 $619,900Active3 beds 3 baths1,911 sq. ft.
$619,900Active3 beds 3 baths1,911 sq. ft.Lot A Dominion Rd, GERRARDSTOWN, WV 25420
MLS# WVBE2044836Listed by: GAIN REALTY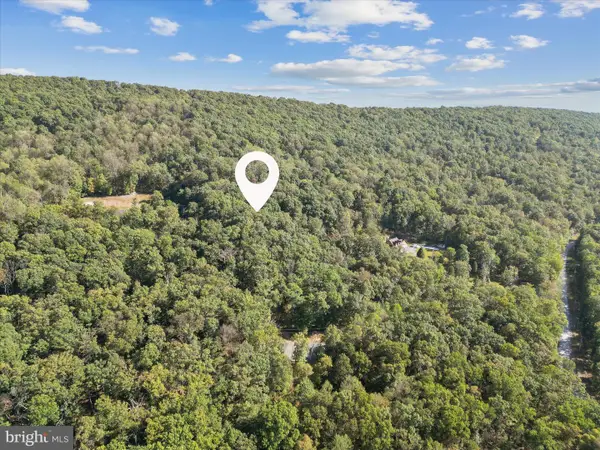 $119,900Pending11.24 Acres
$119,900Pending11.24 AcresPotters Ct, GERRARDSTOWN, WV 25420
MLS# WVBE2044866Listed by: NEXTHOME REALTY SELECT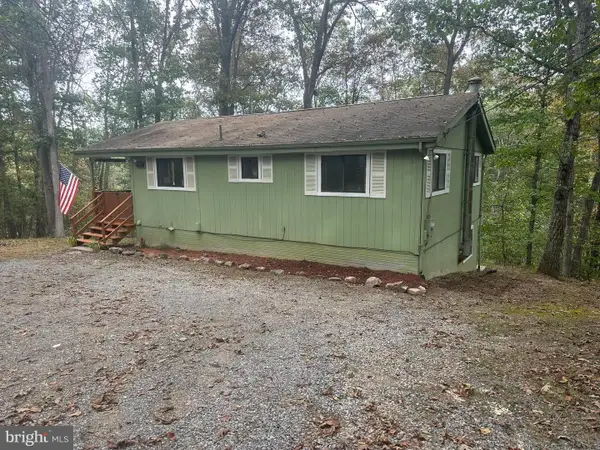 $214,900Active2 beds 1 baths768 sq. ft.
$214,900Active2 beds 1 baths768 sq. ft.261 Huckleberry Dr, GERRARDSTOWN, WV 25420
MLS# WVBE2044742Listed by: SAMSON PROPERTIES $119,900Active6.24 Acres
$119,900Active6.24 AcresCressen Dr Lot 36, GERRARDSTOWN, WV 25420
MLS# WVBE2044622Listed by: BERKSHIRE HATHAWAY HOMESERVICES PENFED REALTY
