55 Tennyson Ct, GERRARDSTOWN, WV 25420
Local realty services provided by:Better Homes and Gardens Real Estate Capital Area

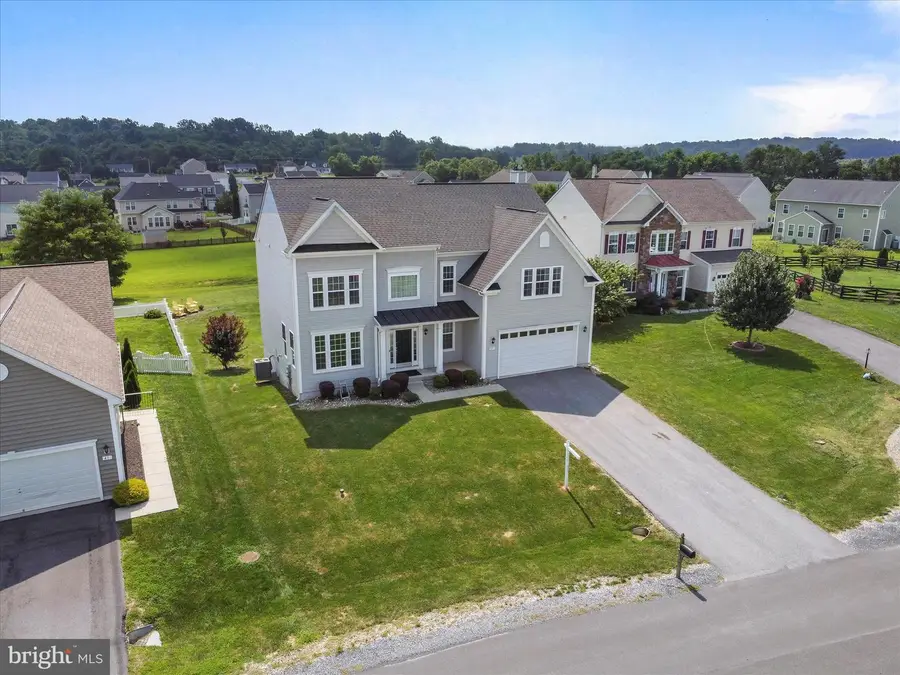

55 Tennyson Ct,GERRARDSTOWN, WV 25420
$537,400
- 5 Beds
- 4 Baths
- 4,014 sq. ft.
- Single family
- Active
Listed by:holly michelle wilson
Office:samson properties
MLS#:WVBE2042528
Source:BRIGHTMLS
Price summary
- Price:$537,400
- Price per sq. ft.:$133.88
- Monthly HOA dues:$44
About this home
Stunning 5 bedroom home with a finished basement, huge Trex deck and a nice flat yard with amazing sunrise views. The front porch will welcome you with anticipation of holiday decorations. As you step inside the home, the foyer will greet you with hardwood floors and tons of natural light. The open kitchen with island creates a wonderful entertaining space with it's open concept. With plenty of cabinets and a nice large island, the chef in your family will not be disappointed. Head out back on the 12 x 30' Trex deck to sit and relax, barbeque with friends or to watch the local wildlife. The family room has plenty of room for gathering and with the wood burning fireplace, you are sure to enjoy the cozy feeling on cold winter nights. The upper-level houses 4 bedrooms. The large primary bedroom will wow you with all of its space. It includes a sitting area bump out for a reading nook, office space or an extra dressing area. The primary closet has been upgraded with built in closet organizers to create extra space and to add some style. The primary bathroom is large and spacious with double doors. You'll find a stall shower, deep soak tub and double sinks. The 3 additional bedrooms on the upper level are a good size with carpet and great light. The lower level is completely finished. Use the large open area for entertaining, a gym, family space or use the entire lower level as a separate living quarters. The lower level has a very large bedroom with full egress window and a large closet with a closet organizer. To complete the space, there is a full bathroom with stall shower on this level. Wait until you see this rare lot. The .31 acres is flat and open to a huge HOA common area. You will love the privacy and the views. This house is missing nothing but a new owner. Come and see how you can make this house...your home.
Contact an agent
Home facts
- Year built:2016
- Listing Id #:WVBE2042528
- Added:22 day(s) ago
- Updated:August 15, 2025 at 01:42 PM
Rooms and interior
- Bedrooms:5
- Total bathrooms:4
- Full bathrooms:3
- Half bathrooms:1
- Living area:4,014 sq. ft.
Heating and cooling
- Cooling:Central A/C
- Heating:Electric, Heat Pump(s)
Structure and exterior
- Roof:Architectural Shingle
- Year built:2016
- Building area:4,014 sq. ft.
- Lot area:0.31 Acres
Utilities
- Water:Public
- Sewer:Public Sewer
Finances and disclosures
- Price:$537,400
- Price per sq. ft.:$133.88
- Tax amount:$3,199 (2025)
New listings near 55 Tennyson Ct
- New
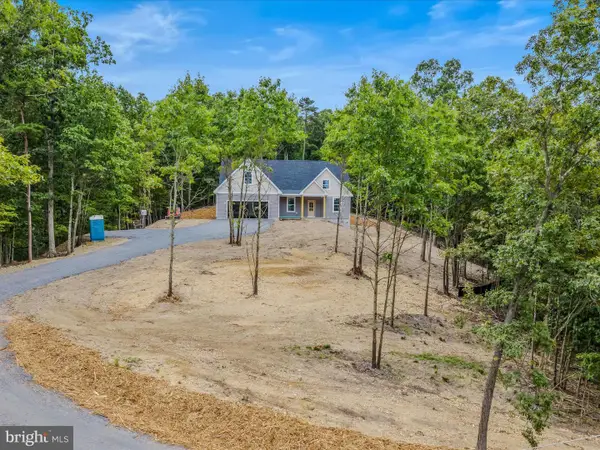 $575,000Active3 beds 3 baths2,252 sq. ft.
$575,000Active3 beds 3 baths2,252 sq. ft.Lot K Annandale Dr, GERRARDSTOWN, WV 25420
MLS# WVBE2043280Listed by: SAMSON PROPERTIES - New
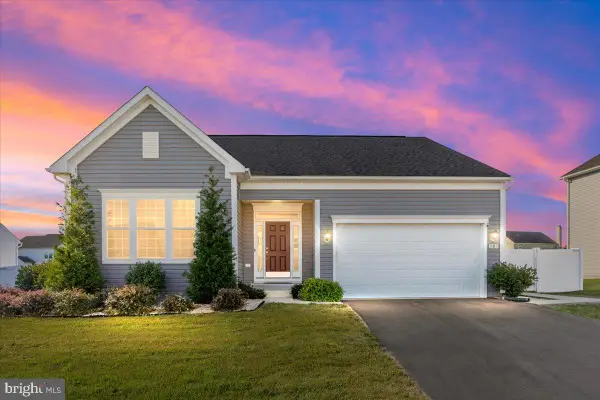 $405,000Active3 beds 2 baths1,704 sq. ft.
$405,000Active3 beds 2 baths1,704 sq. ft.301 Lawrence Rd, GERRARDSTOWN, WV 25420
MLS# WVBE2043214Listed by: KELLER WILLIAMS REALTY - Coming Soon
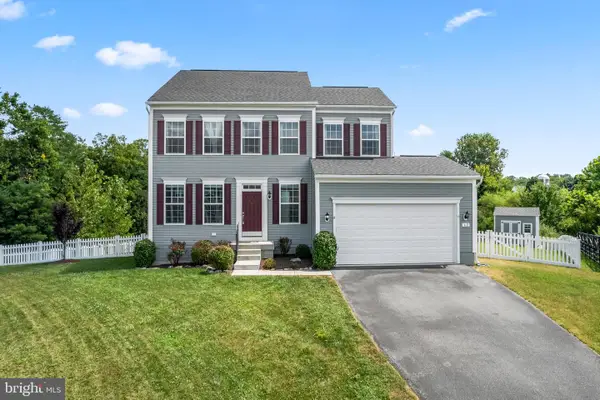 $475,000Coming Soon4 beds 4 baths
$475,000Coming Soon4 beds 4 baths62 Salinger Ct, GERRARDSTOWN, WV 25420
MLS# WVBE2042822Listed by: KELLER WILLIAMS REALTY - New
 $1,700,000Active4 beds 2 baths3,000 sq. ft.
$1,700,000Active4 beds 2 baths3,000 sq. ft.3025 Dominion Rd, GERRARDSTOWN, WV 25420
MLS# WVBE2042798Listed by: DANDRIDGE REALTY GROUP, LLC 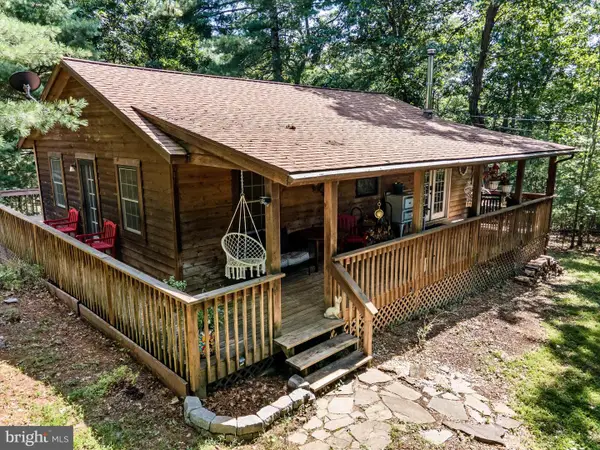 $300,000Pending2 beds 2 baths936 sq. ft.
$300,000Pending2 beds 2 baths936 sq. ft.142 Cressen Dr, GERRARDSTOWN, WV 25420
MLS# WVBE2043158Listed by: RE/MAX ROOTS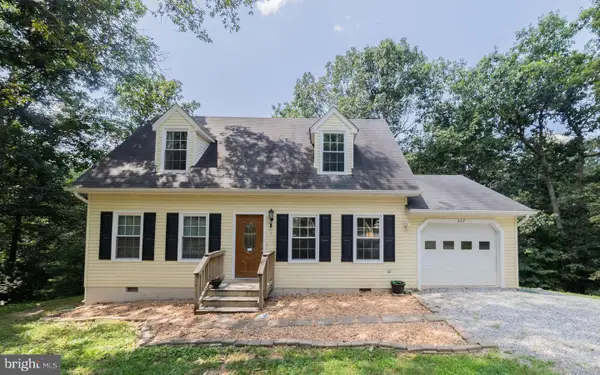 $299,900Pending3 beds 3 baths1,600 sq. ft.
$299,900Pending3 beds 3 baths1,600 sq. ft.307 Crowfoot Ln, GERRARDSTOWN, WV 25420
MLS# WVBE2042532Listed by: BURCH REAL ESTATE GROUP, LLC- Coming Soon
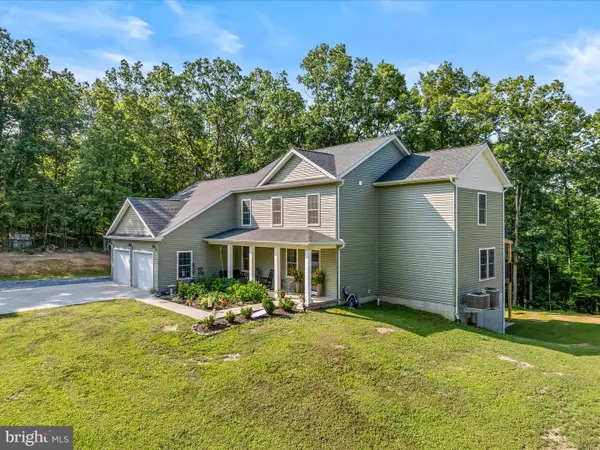 $800,000Coming Soon4 beds 3 baths
$800,000Coming Soon4 beds 3 baths23 Jenkins Rd, GERRARDSTOWN, WV 25420
MLS# WVBE2042846Listed by: SAMSON PROPERTIES  $70,000Pending5.16 Acres
$70,000Pending5.16 AcresJenkins Dr, GERRARDSTOWN, WV 25420
MLS# WVBE2042716Listed by: SAMSON PROPERTIES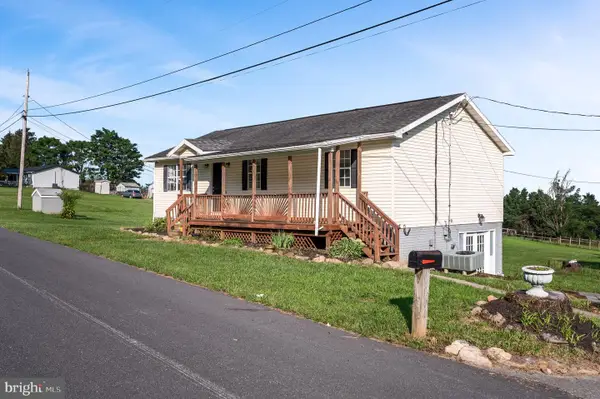 Listed by BHGRE$325,000Active3 beds 2 baths2,112 sq. ft.
Listed by BHGRE$325,000Active3 beds 2 baths2,112 sq. ft.1100 Loop Rd, GERRARDSTOWN, WV 25420
MLS# WVBE2042730Listed by: ERA OAKCREST REALTY, INC.
