646 Glenwood Ln, Gerrardstown, WV 25420
Local realty services provided by:Better Homes and Gardens Real Estate Reserve
646 Glenwood Ln,Gerrardstown, WV 25420
$294,900
- 2 Beds
- 1 Baths
- 922 sq. ft.
- Single family
- Pending
Listed by: heidi crawford
Office: samson properties
MLS#:WVBE2045786
Source:BRIGHTMLS
Price summary
- Price:$294,900
- Price per sq. ft.:$319.85
- Monthly HOA dues:$25
About this home
Back on the market after buyer released - no fault of seller - Discover this beautiful chalet-style cabin nestled on 3.2 wooded acres Glenwood Forest. This 3 BR 1 Bath charming home combines rustic appeal with modern updates and offers serene mountain views that are sure to please. Step inside to a bright, open two-story living room featuring vaulted ceilings, large windows, and a wood-burning fireplace that creates a cozy mountain retreat. The open loft bedroom overlooks the main living space, enhancing the home’s airy, spacious feel. The kitchen and bath have been thoughtfully updated in 2025 with new cabinets, flooring, vanity, tub, and shower, while the main living area features bamboo flooring and the bedrooms and study offer new carpet. Additional updates include new siding (approx. 2020), new electric baseboards, and a brand-new deck, perfect for relaxing or entertaining. Enjoy outdoor living from the enclosed screen porch or the wraparound deck, both ideal for soaking in the peaceful forest surroundings. With public water, on-site septic, and a partial basement for storage, this home is practical and ready for its next chapter. The seller states one of their favorite things about this home is the view of the mountains and gorgeous sunsets! No matter what you are looking for, this home offers privacy, comfort, and timeless mountain charm…and just minutes from commuter routes, local wineries, and outdoor recreation. Make your appointment today to see this beautiful home!
Contact an agent
Home facts
- Year built:1980
- Listing ID #:WVBE2045786
- Added:97 day(s) ago
- Updated:February 12, 2026 at 12:45 AM
Rooms and interior
- Bedrooms:2
- Total bathrooms:1
- Full bathrooms:1
- Living area:922 sq. ft.
Heating and cooling
- Cooling:Ductless/Mini-Split
- Heating:Baseboard - Electric, Electric, Wall Unit
Structure and exterior
- Year built:1980
- Building area:922 sq. ft.
- Lot area:3.2 Acres
Utilities
- Water:Public
- Sewer:On Site Septic
Finances and disclosures
- Price:$294,900
- Price per sq. ft.:$319.85
- Tax amount:$961 (2025)
New listings near 646 Glenwood Ln
- New
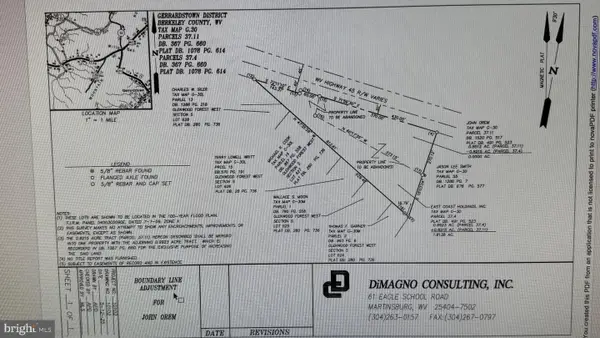 $124,900Active1.67 Acres
$124,900Active1.67 Acres5172 Apple Harvest Dr, GERRARDSTOWN, WV 25420
MLS# WVBE2048228Listed by: JOHN OREM & ASSOCIATES, LLC. - New
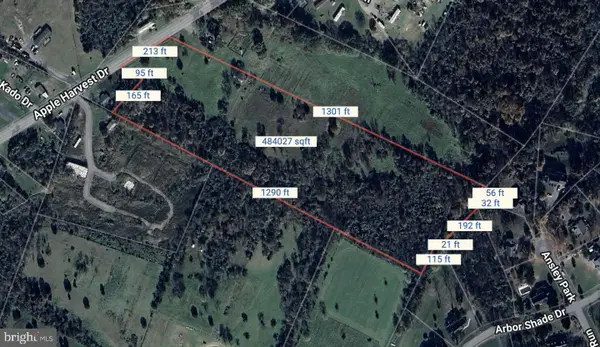 $250,000Active11.11 Acres
$250,000Active11.11 Acres8090 Apple Harvest Dr, GERRARDSTOWN, WV 25420
MLS# WVBE2046876Listed by: BURCH REAL ESTATE GROUP, LLC  $250,000Active3 beds 2 baths1,152 sq. ft.
$250,000Active3 beds 2 baths1,152 sq. ft.139 Hemlock Ln, GERRARDSTOWN, WV 25420
MLS# WVBE2047550Listed by: RE/MAX DISTINCTIVE REAL ESTATE $799,900Active4 beds 2 baths2,134 sq. ft.
$799,900Active4 beds 2 baths2,134 sq. ft.446 Broomgrass Way, GERRARDSTOWN, WV 25420
MLS# WVBE2047900Listed by: KELLER WILLIAMS REALTY ADVANTAGE $415,000Pending3 beds 2 baths1,440 sq. ft.
$415,000Pending3 beds 2 baths1,440 sq. ft.886 Pale Magnolia Dr, GERRARDSTOWN, WV 25420
MLS# WVBE2047328Listed by: SAMSON PROPERTIES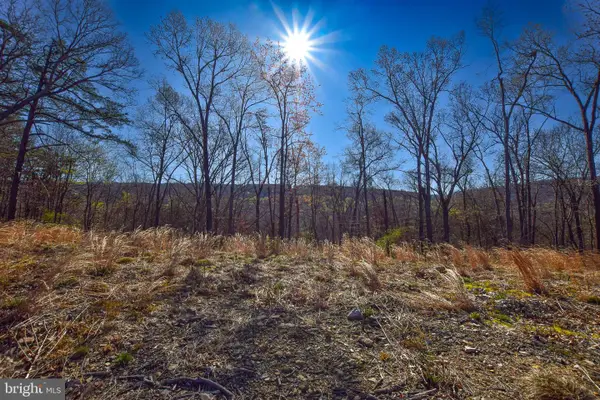 $149,900Active12 Acres
$149,900Active12 AcresLot 25 Vixen Ln, GERRARDSTOWN, WV 25420
MLS# WVBE2046894Listed by: BURCH REAL ESTATE GROUP, LLC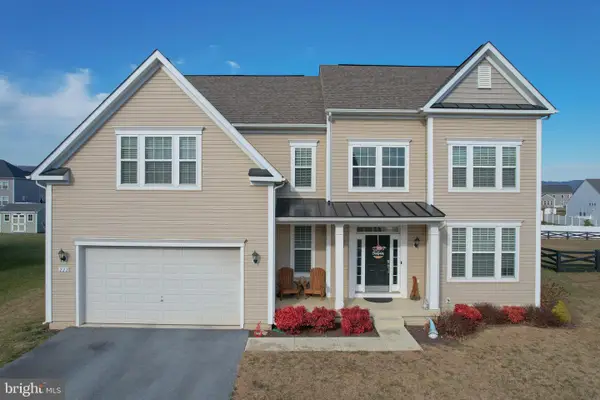 $500,000Pending4 beds 3 baths3,244 sq. ft.
$500,000Pending4 beds 3 baths3,244 sq. ft.222 Fitzgerald St, GERRARDSTOWN, WV 25420
MLS# WVBE2046674Listed by: PATH REALTY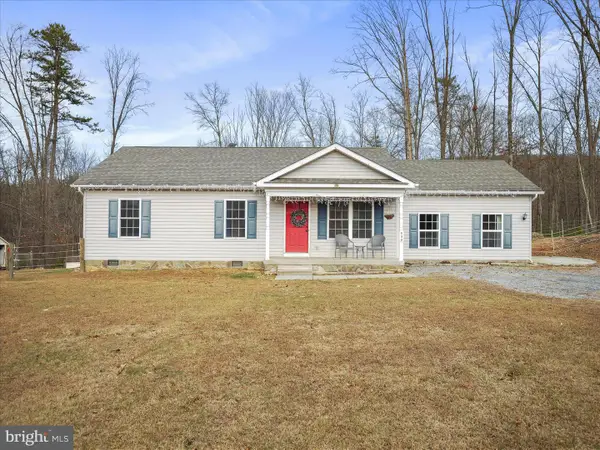 $325,000Pending3 beds 2 baths1,560 sq. ft.
$325,000Pending3 beds 2 baths1,560 sq. ft.132 Sacred Maple Dr, GERRARDSTOWN, WV 25420
MLS# WVBE2046728Listed by: SAMSON PROPERTIES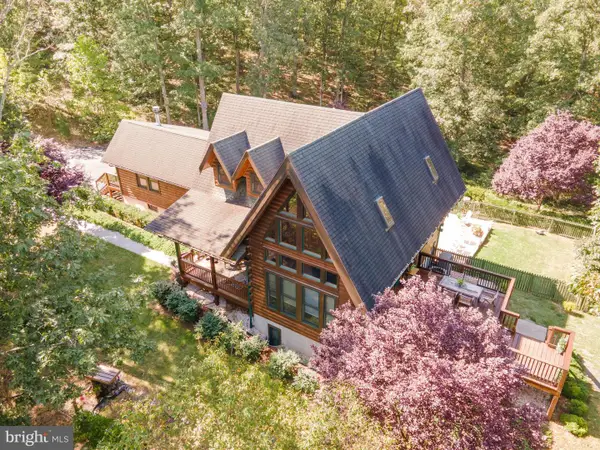 $895,000Pending5 beds 4 baths4,480 sq. ft.
$895,000Pending5 beds 4 baths4,480 sq. ft.82 Sabrina Ln, HEDGESVILLE, WV 25427
MLS# WVBE2046604Listed by: PEARSON SMITH REALTY, LLC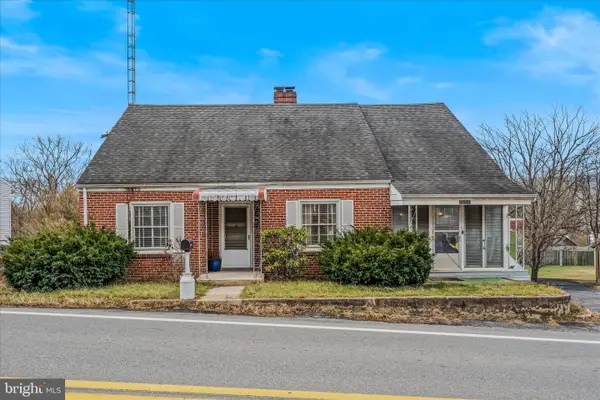 $289,990Pending4 beds 1 baths1,668 sq. ft.
$289,990Pending4 beds 1 baths1,668 sq. ft.1934 Gerrardstown Rd, GERRARDSTOWN, WV 25420
MLS# WVBE2046592Listed by: BURCH REAL ESTATE GROUP, LLC

