Lot 52 Teardrop Trl, Gerrardstown, WV 25420
Local realty services provided by:Better Homes and Gardens Real Estate Murphy & Co.
Lot 52 Teardrop Trl,Gerrardstown, WV 25420
$694,999
- 4 Beds
- 4 Baths
- 2,514 sq. ft.
- Single family
- Pending
Listed by: richard m boswell iii
Office: gain realty
MLS#:WVBE2042370
Source:BRIGHTMLS
Price summary
- Price:$694,999
- Price per sq. ft.:$276.45
- Monthly HOA dues:$37.5
About this home
READY for early 2026 delivery!
Discover an unparalleled opportunity to own a luxurious residence in the prestigious Round Top Estates, where modern elegance meets serene natural beauty!!! This exquisite ranch - style home, set to be completed in early 2026, boasts a 5.31 acre lot adorned with mature trees, offering a picturesque backdrop for your exclusive lifestyle. The heart of the home showcases high-end stainless steel appliances, including a built-in microwave, electric oven / range, and a sleek refrigerator, all seamlessly integrated into a gourmet kitchen that invites culinary creativity. The expansive basement, with its walkout level and rough-in plumbing, presents endless possibilities for customization, whether you envision a home theater, gym, or additional living space. Cozy up by the elegant fireplace in the living area, creating a warm ambiance for gatherings or tranquil evenings. With a generous attached garage and ample driveway space, convenience is at your fingertips. The property's excellent condition and premium construction materials ensure durability and style. The design team tastefully selected finishes that will complete your dream home. Embrace the luxury of space, privacy, and nature in this exceptional property, where every detail is designed for a sophisticated lifestyle. Don't miss your chance to make this dream home your reality!!
Pictures are of similar construction.
Contact an agent
Home facts
- Year built:2025
- Listing ID #:WVBE2042370
- Added:181 day(s) ago
- Updated:February 11, 2026 at 08:32 AM
Rooms and interior
- Bedrooms:4
- Total bathrooms:4
- Full bathrooms:3
- Half bathrooms:1
- Living area:2,514 sq. ft.
Heating and cooling
- Cooling:Ceiling Fan(s), Central A/C
- Heating:Electric, Heat Pump(s)
Structure and exterior
- Roof:Architectural Shingle
- Year built:2025
- Building area:2,514 sq. ft.
- Lot area:5.31 Acres
Utilities
- Water:Well
Finances and disclosures
- Price:$694,999
- Price per sq. ft.:$276.45
- Tax amount:$1,444 (2025)
New listings near Lot 52 Teardrop Trl
- New
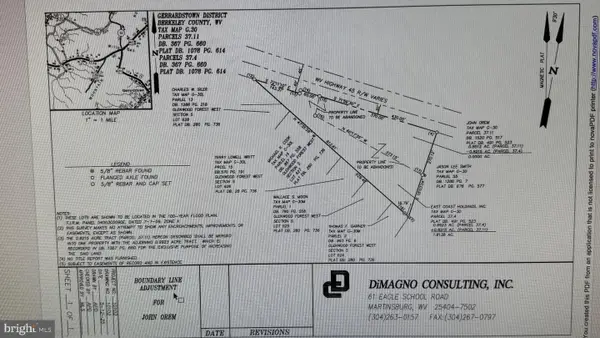 $124,900Active1.67 Acres
$124,900Active1.67 Acres5172 Apple Harvest Dr, GERRARDSTOWN, WV 25420
MLS# WVBE2048228Listed by: JOHN OREM & ASSOCIATES, LLC. - New
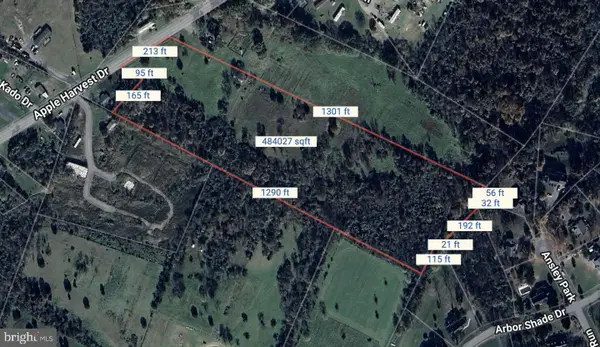 $250,000Active11.11 Acres
$250,000Active11.11 Acres8090 Apple Harvest Dr, GERRARDSTOWN, WV 25420
MLS# WVBE2046876Listed by: BURCH REAL ESTATE GROUP, LLC  $250,000Active3 beds 2 baths1,152 sq. ft.
$250,000Active3 beds 2 baths1,152 sq. ft.139 Hemlock Ln, GERRARDSTOWN, WV 25420
MLS# WVBE2047550Listed by: RE/MAX DISTINCTIVE REAL ESTATE $799,900Active4 beds 2 baths2,134 sq. ft.
$799,900Active4 beds 2 baths2,134 sq. ft.446 Broomgrass Way, GERRARDSTOWN, WV 25420
MLS# WVBE2047900Listed by: KELLER WILLIAMS REALTY ADVANTAGE $415,000Pending3 beds 2 baths1,440 sq. ft.
$415,000Pending3 beds 2 baths1,440 sq. ft.886 Pale Magnolia Dr, GERRARDSTOWN, WV 25420
MLS# WVBE2047328Listed by: SAMSON PROPERTIES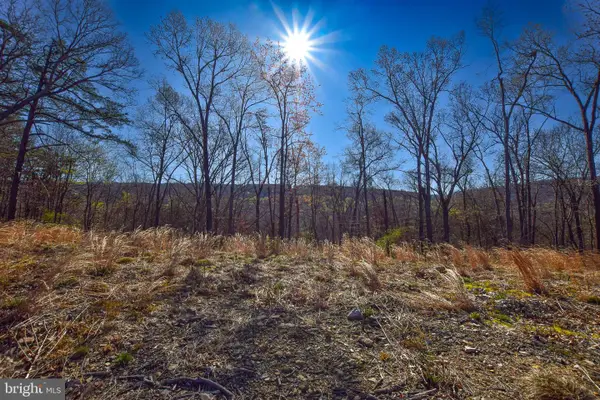 $149,900Active12 Acres
$149,900Active12 AcresLot 25 Vixen Ln, GERRARDSTOWN, WV 25420
MLS# WVBE2046894Listed by: BURCH REAL ESTATE GROUP, LLC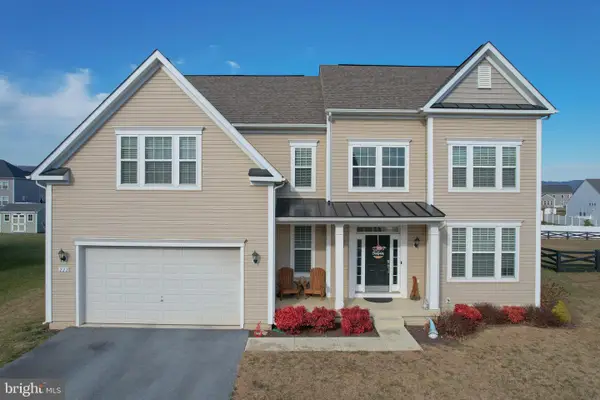 $500,000Pending4 beds 3 baths3,244 sq. ft.
$500,000Pending4 beds 3 baths3,244 sq. ft.222 Fitzgerald St, GERRARDSTOWN, WV 25420
MLS# WVBE2046674Listed by: PATH REALTY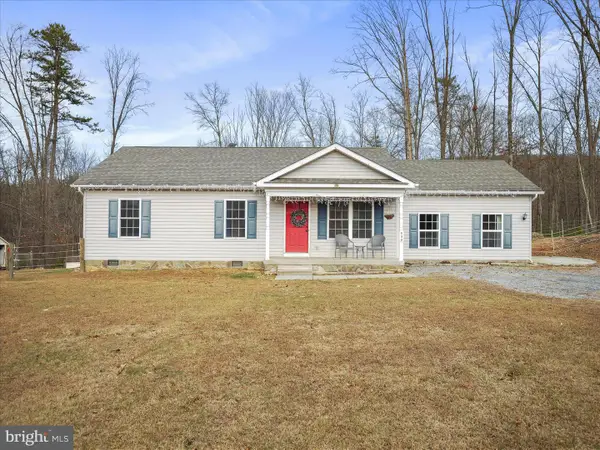 $325,000Pending3 beds 2 baths1,560 sq. ft.
$325,000Pending3 beds 2 baths1,560 sq. ft.132 Sacred Maple Dr, GERRARDSTOWN, WV 25420
MLS# WVBE2046728Listed by: SAMSON PROPERTIES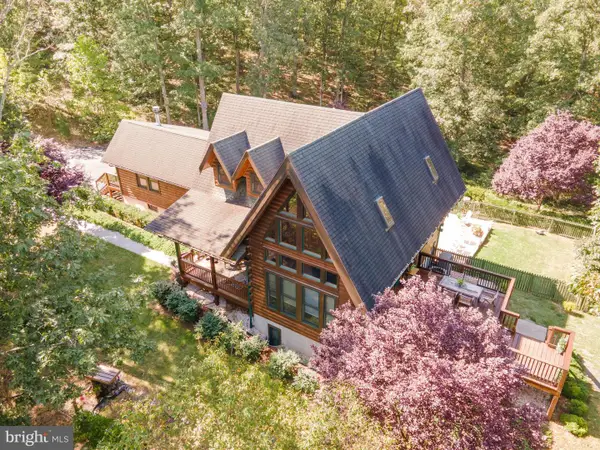 $895,000Pending5 beds 4 baths4,480 sq. ft.
$895,000Pending5 beds 4 baths4,480 sq. ft.82 Sabrina Ln, HEDGESVILLE, WV 25427
MLS# WVBE2046604Listed by: PEARSON SMITH REALTY, LLC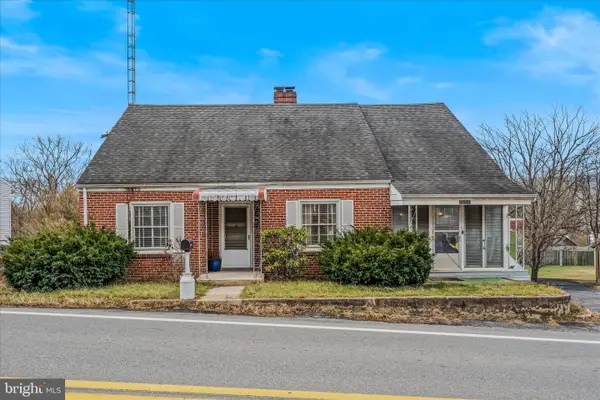 $289,990Pending4 beds 1 baths1,668 sq. ft.
$289,990Pending4 beds 1 baths1,668 sq. ft.1934 Gerrardstown Rd, GERRARDSTOWN, WV 25420
MLS# WVBE2046592Listed by: BURCH REAL ESTATE GROUP, LLC

