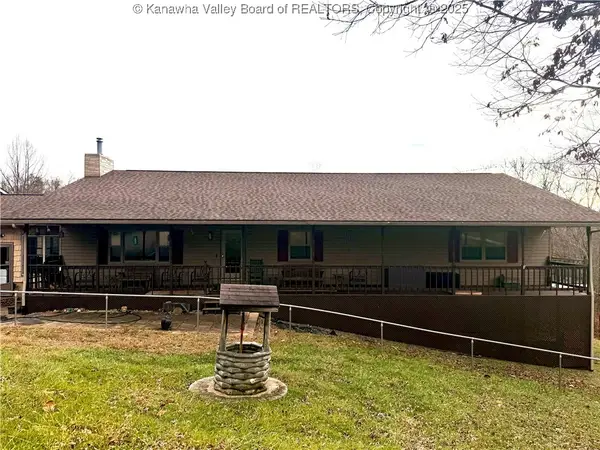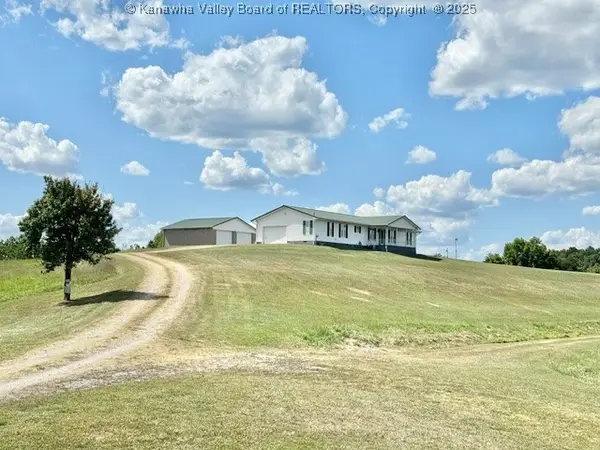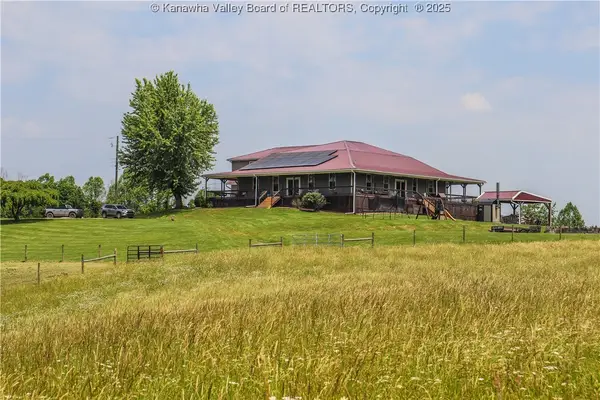2885 Emma Road, Given, WV 25245
Local realty services provided by:Better Homes and Gardens Real Estate Central
Listed by: amber mouser, charessa wilkinson
Office: old colony
MLS#:278283
Source:WV_KVBOR
Price summary
- Price:$650,000
- Price per sq. ft.:$125
About this home
Welcome to your dream home — a stunning, nearly new custom build nestled on 5 private acres in a beautiful and peaceful setting. This spacious home features soaring 10-foot ceilings, rich hardwood floors, and custom tile bathrooms, creating a perfect blend of comfort and elegance.
The open-concept floor plan is ideal for entertaining, with a gourmet kitchen boasting granite countertops, stainless steel appliances, an oversized island, and a gas stove for the chef at heart. Relax by the gas log fireplace or step outside to enjoy the serenity of your wooded surroundings.
The luxurious owner suite offers a spa-like retreat with an oversized walk-in shower and generous closet space. With 4–5 bedrooms and a fully finished lower level, there’s room for everyone — including options for a home theater and an extra toy garage for hobbies or storage.
Don’t miss your chance to own this quality-crafted home in a private, natural setting — schedule your private showing today!
Contact an agent
Home facts
- Year built:2022
- Listing ID #:278283
- Added:1062 day(s) ago
- Updated:December 25, 2025 at 08:44 AM
Rooms and interior
- Bedrooms:4
- Total bathrooms:4
- Full bathrooms:3
- Half bathrooms:1
- Living area:5,200 sq. ft.
Heating and cooling
- Cooling:Central Air
- Heating:Forced Air, Gas
Structure and exterior
- Roof:Metal
- Year built:2022
- Building area:5,200 sq. ft.
- Lot area:5 Acres
Schools
- High school:Ripley
- Middle school:Ripley
- Elementary school:Kenna
Utilities
- Water:Public
- Sewer:Septic Tank
Finances and disclosures
- Price:$650,000
- Price per sq. ft.:$125
- Tax amount:$3,511
New listings near 2885 Emma Road
 $385,000Pending4 beds 2 baths3,009 sq. ft.
$385,000Pending4 beds 2 baths3,009 sq. ft.889 Fairview Lane, Given, WV 25245
MLS# 281296Listed by: OLD COLONY $689,500Active3 beds 3 baths2,070 sq. ft.
$689,500Active3 beds 3 baths2,070 sq. ft.772 Fairview Lane, Given, WV 25245
MLS# 281120Listed by: OLD COLONY $1,090,000Active4 beds 3 baths5,702 sq. ft.
$1,090,000Active4 beds 3 baths5,702 sq. ft.1304 Riffee Ridge Road, Given, WV 25245
MLS# 278779Listed by: KELLER WILLIAMS REALTY ADVANTAGE
