- BHGRE®
- West Virginia
- Grafton
- 1258 Knottsville Road
1258 Knottsville Road, Grafton, WV 26354
Local realty services provided by:Better Homes and Gardens Real Estate Central
1258 Knottsville Road,Grafton, WV 26354
$375,000
- 5 Beds
- 4 Baths
- 3,212 sq. ft.
- Single family
- Active
Listed by: gayla adrian
Office: alliance realty
MLS#:10161680
Source:WV_NCWV
Price summary
- Price:$375,000
- Price per sq. ft.:$116.75
About this home
Charming and uniquely designed, this open-concept home offers versatility as a single residence or a rental income–generating property. Situated on over 3 acres, this 5-bedroom, 3.5-bath home blends charm, comfort, and incredible flexibility. A welcoming covered front porch and expansive wraparound porch set the tone for outdoor living, offering plenty of space to relax or entertain in a peaceful setting. Inside, a large gourmet kitchen with pantry is a chef’s delight, while the spacious primary suite boasts a cedar closet. Two dedicated home offices provide the perfect setup for remote work or creative pursuits. Designed for flexibility, the home also features two additional kitchens and laundry rooms on the second and lower levels, complete with two separate meters—an ideal arrangement for multigenerational living or rental income potential. With its thoughtful layout, ample storage, and abundant indoor and outdoor living spaces, this property offers the rare combination of character, function, and opportunity Whether you’re seeking a serene retreat or a property with room to grow, this home delivers comfort, character, and endless possibilities. Seller is offering a Home Warranty!
Contact an agent
Home facts
- Year built:2018
- Listing ID #:10161680
- Added:142 day(s) ago
- Updated:December 31, 2025 at 03:45 PM
Rooms and interior
- Bedrooms:5
- Total bathrooms:4
- Full bathrooms:3
- Half bathrooms:1
- Living area:3,212 sq. ft.
Heating and cooling
- Cooling:Ceiling Fan(s), Central Air, Electric, Heat Pump
- Heating:Central Heat, Electric, Gas, Heat Pump
Structure and exterior
- Roof:Shingles
- Year built:2018
- Building area:3,212 sq. ft.
- Lot area:3.3 Acres
Utilities
- Water:City Water
- Sewer:City Sewer
Finances and disclosures
- Price:$375,000
- Price per sq. ft.:$116.75
- Tax amount:$2,024
New listings near 1258 Knottsville Road
 $499,000Pending230.6 Acres
$499,000Pending230.6 AcresTBD Bosser Road, Grafton, WV 26354
MLS# 10163297Listed by: WHITETAIL PROPERTIES REAL ESTATE, LLC- New
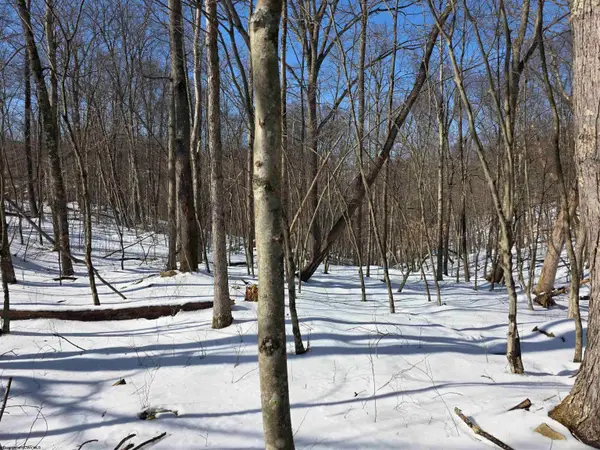 $125,000Active17.78 Acres
$125,000Active17.78 AcresLot 17,18 &19 Poplar Drive, Grafton, WV 26354
MLS# 10163264Listed by: MOUNTAIN RIDGE REALTY, LLC - New
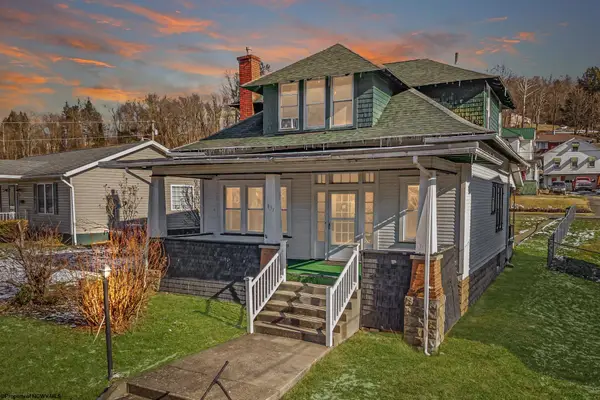 $134,900Active3 beds 2 baths1,407 sq. ft.
$134,900Active3 beds 2 baths1,407 sq. ft.831 W Main Street, Grafton, WV 26354
MLS# 10163213Listed by: THE AGENCY - MORGANTOWN 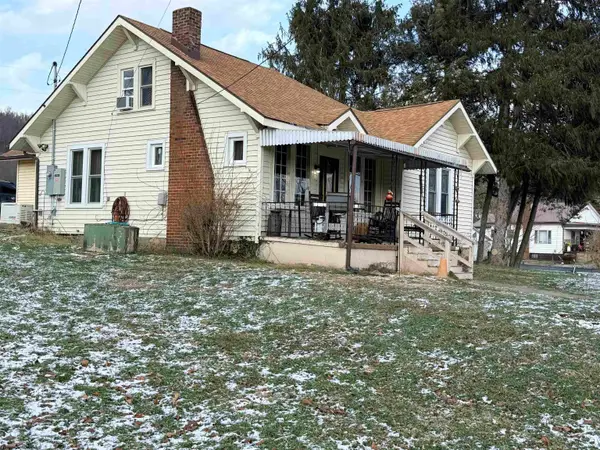 $54,900Active3 beds 1 baths1,689 sq. ft.
$54,900Active3 beds 1 baths1,689 sq. ft.2645 Simpson Road, Grafton, WV 26354
MLS# 10163092Listed by: FLOYD REAL ESTATE, INC $125,000Active25 Acres
$125,000Active25 AcresTBD Lynn Chapel Road, Grafton, WV 26354
MLS# 10162846Listed by: BLUE SKY REALTY, LLC $99,000Active3 beds 1 baths960 sq. ft.
$99,000Active3 beds 1 baths960 sq. ft.288 Bolyard Road, Grafton, WV 26354
MLS# 10162806Listed by: BERKSHIRE HATHAWAY HOMESERVICES TOUCHDOWN HOME PROS REALTY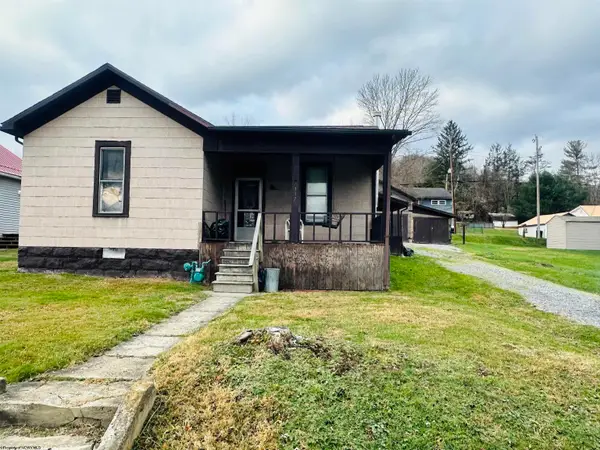 $90,000Active2 beds 1 baths1,024 sq. ft.
$90,000Active2 beds 1 baths1,024 sq. ft.137 Valley Street, Grafton, WV 26354
MLS# 10162769Listed by: HERITAGE REAL ESTATE CO.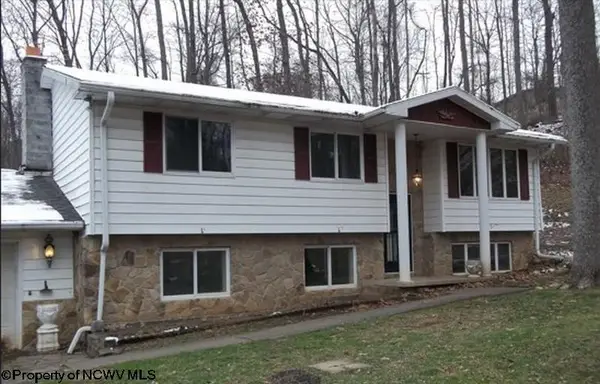 $159,900Active3 beds 2 baths2,987 sq. ft.
$159,900Active3 beds 2 baths2,987 sq. ft.134 TURKEY RUN Road, Grafton, WV 26354-836
MLS# 10162726Listed by: I SPY REAL ESTATE, LLC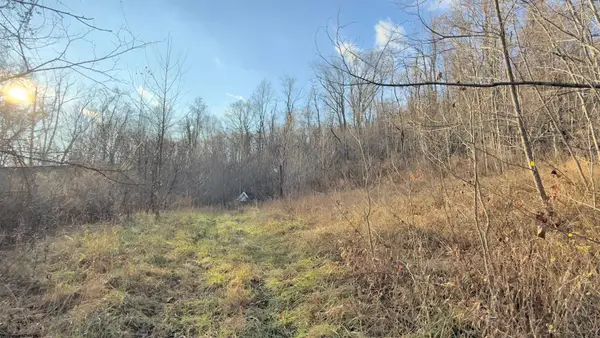 $512,000Active128.08 Acres
$512,000Active128.08 Acres381 WEST HILL Road, Grafton, WV 26354
MLS# 10162724Listed by: KEYSTONE REALTY GROUP LLC $11,500Active0 Acres
$11,500Active0 Acres221 Maple Avenue, Grafton, WV 26354
MLS# 10162571Listed by: KRB KAUFMAN PROPERTIES LLC

