4514 Russett Road, Grantsville, WV 26147
Local realty services provided by:Better Homes and Gardens Real Estate Central
Listed by: derek l villers
Office: lpt realty, llc.
MLS#:5157400
Source:OH_NORMLS
Price summary
- Price:$195,000
- Price per sq. ft.:$119.49
About this home
4514 Russett Road, Grantsville, WV, is a beautifully maintained brick bi-level home situated on 1.79 acres (more or less), offering flexible living space, multiple outbuildings, and river access just minutes from town. Upstairs, the home includes 3 bedrooms and 2 full bathrooms, along with a spacious kitchen, a formal dining room, and a comfortable living room. From the dining area, step out onto the covered back patio looking at the wooded backdrop—perfect for relaxing or entertaining. Downstairs, you'll find an additional 250 square feet or more of living space that can serve as a home office, gym, or extra bedroom. There's also a canning kitchen, a full bathroom/utility room, and an attached walk-out garage (21x11) with an adjoining 13x13 workshop. With its own entrance, the lower level would be a great setup for a multi-generational living arrangement. Utilities include paid natural gas, electricity, a private septic system, and both city and well water—easily switchable with the flip of a valve. Outside, the property features a large backyard, a small storage shed, and a newer shed perfect for a workshop or extra storage. Across the road, included with the property is a lot with direct access to the Little Kanawha River—great for fishing, kayaking, or simply enjoying the water. Located less than 5 miles from the town of Grantsville, you'll have quick access to shopping, restaurants, groceries, and a 24-hour critical access hospital. If you're looking for a well-built home with space, functionality, and bonus river access, 4514 Russett Road is worth a closer look.
Contact an agent
Home facts
- Year built:1986
- Listing ID #:5157400
- Added:112 day(s) ago
- Updated:January 08, 2026 at 08:21 AM
Rooms and interior
- Bedrooms:3
- Total bathrooms:3
- Full bathrooms:3
- Living area:1,632 sq. ft.
Heating and cooling
- Cooling:Central Air
- Heating:Forced Air, Gas
Structure and exterior
- Roof:Shingle
- Year built:1986
- Building area:1,632 sq. ft.
- Lot area:1.79 Acres
Utilities
- Water:Public, Well
- Sewer:Septic Tank
Finances and disclosures
- Price:$195,000
- Price per sq. ft.:$119.49
- Tax amount:$349 (2024)
New listings near 4514 Russett Road
- New
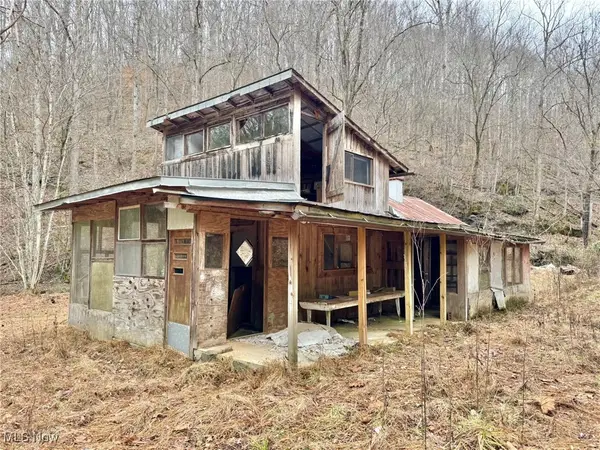 $69,900Active22.5 Acres
$69,900Active22.5 Acres2200 Jacobs Road, Grantsville, WV 26147
MLS# 5178907Listed by: LPT REALTY, LLC  $59,900Active4 beds 2 baths1,671 sq. ft.
$59,900Active4 beds 2 baths1,671 sq. ft.153 River Street, Grantsville, WV 26147
MLS# 10162848Listed by: GARTON REAL ESTATE GROUP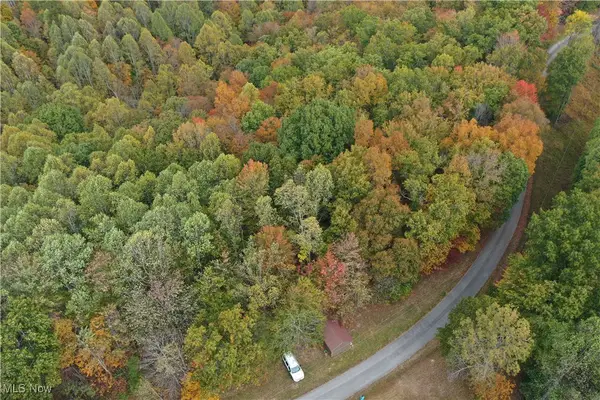 $39,900Active6.16 Acres
$39,900Active6.16 Acres731 Riffle Run Road, Grantsville, WV 26147
MLS# 5168222Listed by: LPT REALTY, LLC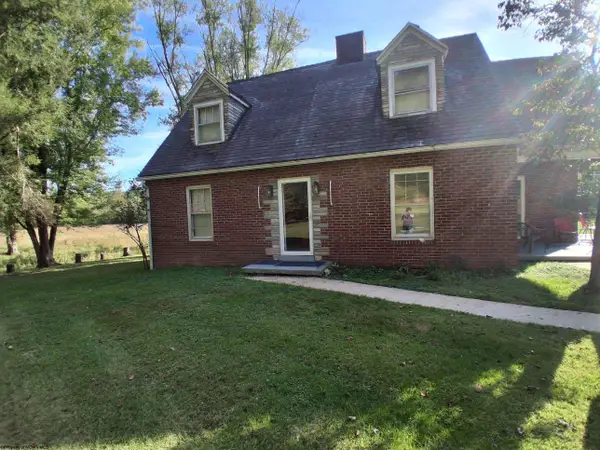 $219,900Active3 beds 2 baths1,540 sq. ft.
$219,900Active3 beds 2 baths1,540 sq. ft.1367 W Little Kanawha Highway, Grantsville, WV 26147
MLS# 10161975Listed by: GARTON REAL ESTATE GROUP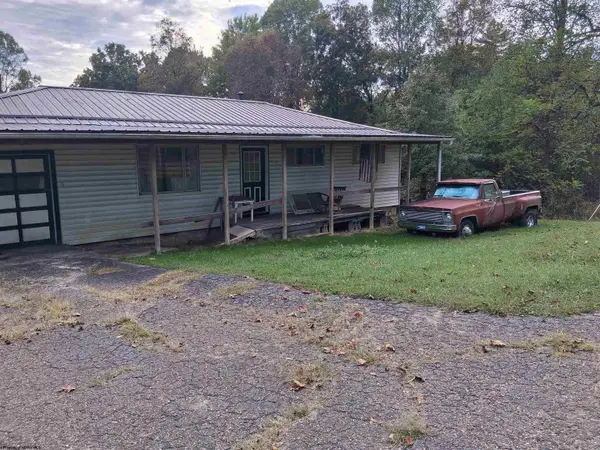 $89,000Active3 beds 1 baths960 sq. ft.
$89,000Active3 beds 1 baths960 sq. ft.2700 N Calhoun Highway, Grantsville, WV 26147
MLS# 10161900Listed by: GARTON REAL ESTATE GROUP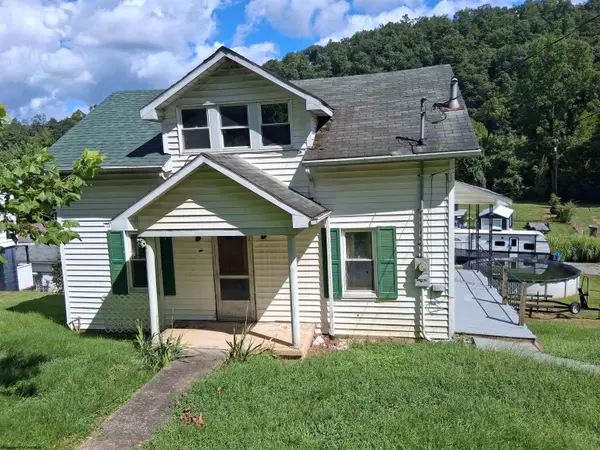 $85,000Pending4 beds 2 baths1,458 sq. ft.
$85,000Pending4 beds 2 baths1,458 sq. ft.515 Elm Street, Grantsville, WV 26147
MLS# 10161222Listed by: GARTON REAL ESTATE GROUP $169,000Active3 beds 1 baths1,640 sq. ft.
$169,000Active3 beds 1 baths1,640 sq. ft.2939 Little Kanawha Highway, Grantsville, WV 26147
MLS# 10160948Listed by: GARTON REAL ESTATE GROUP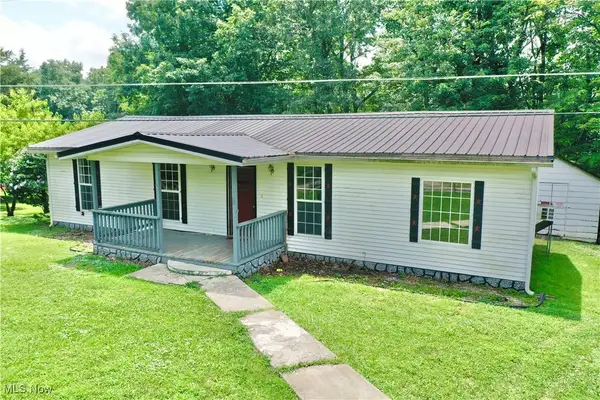 $94,900Active3 beds 1 baths
$94,900Active3 beds 1 baths110 Horse Ridge Drive, Grantsville, WV 26147
MLS# 5142566Listed by: LPT REALTY, LLC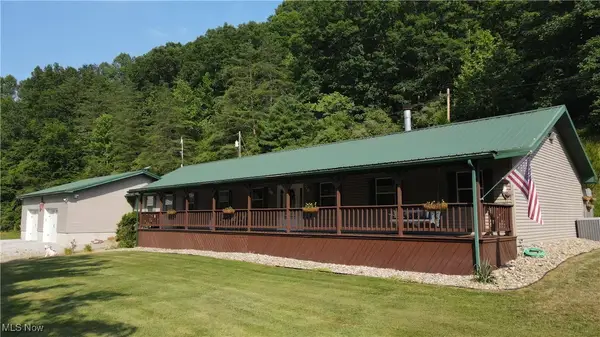 $249,000Pending4 beds 3 baths
$249,000Pending4 beds 3 baths668 Bull River Run Rd, Grantsville, WV 26147
MLS# 5135606Listed by: LPT REALTY, LLC
