807 Lower Pine Street, Grantsville, WV 26147
Local realty services provided by:Better Homes and Gardens Real Estate Central
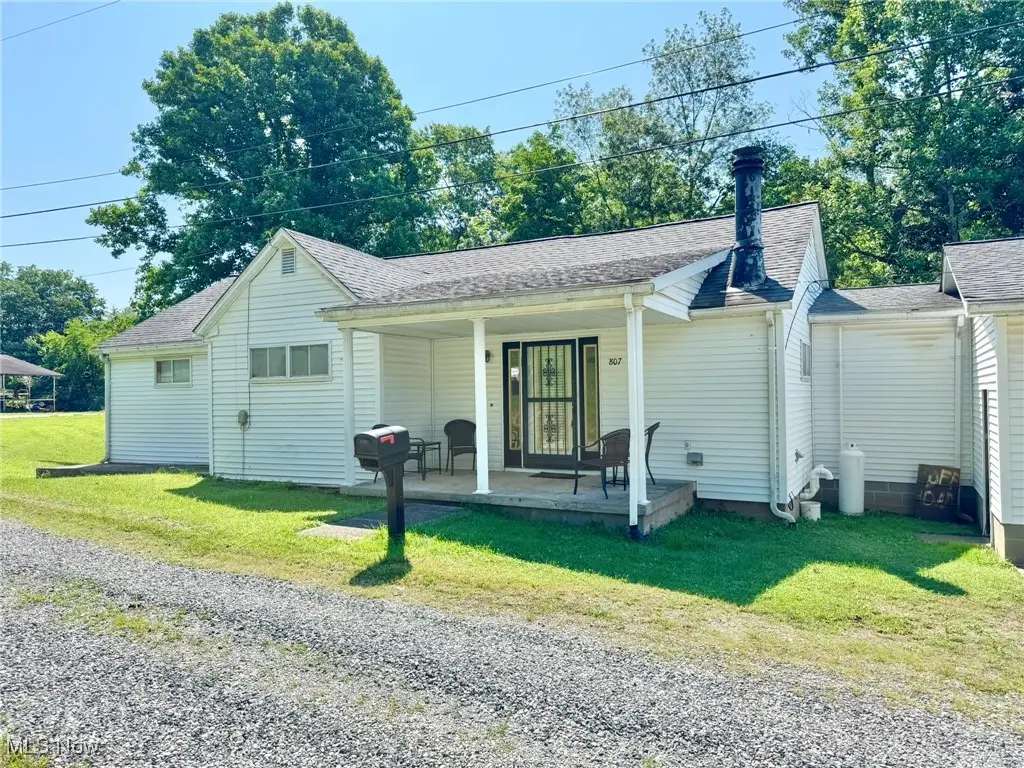
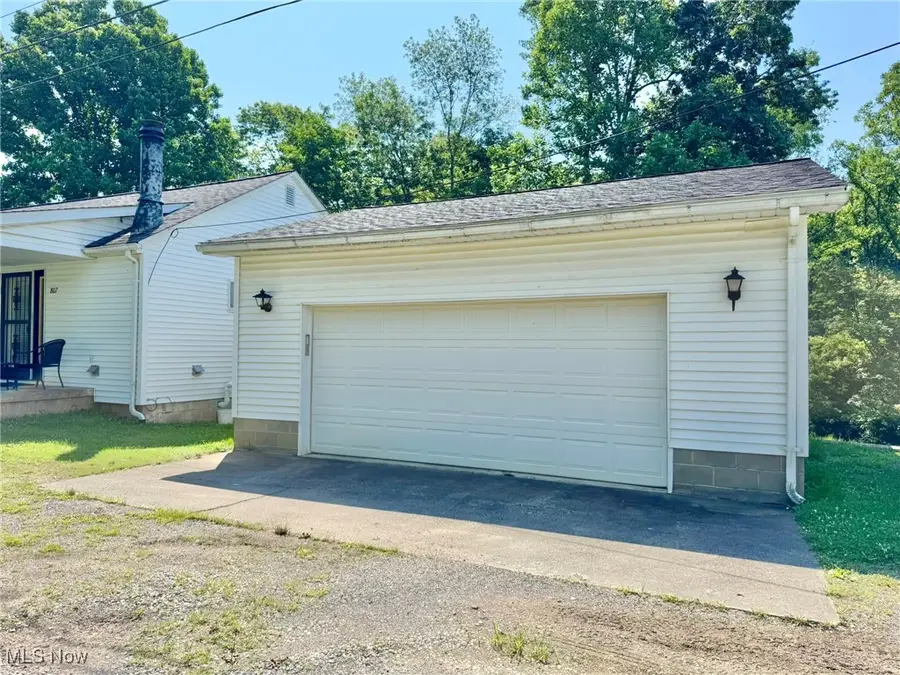

Listed by:derek l villers
Office:lpt realty, llc.
MLS#:5137318
Source:OH_NORMLS
Price summary
- Price:$139,900
- Price per sq. ft.:$107.29
About this home
807 Lower Pine Street, Grantsville, WV, is a well-laid-out home in the heart of Calhoun County, offering both comfort and convenience in a quiet small-town setting. This 3-bedroom, 2-bathroom home features 1,304 square feet of finished living space with a large unfinished basement, providing ample room for storage or future expansion. The open floor plan connects the living room and dining area, with a wood-burning fireplace adding a cozy touch to the main living space. The kitchen and dining room both offer access to a spacious back deck—perfect for relaxing or entertaining. The home includes a 2-car attached garage with direct access to the pantry/utility room, making it easy to bring in groceries and supplies. The basement can be accessed from both inside and outside the home, adding flexibility for workshop space or additional living area. The backyard offers a peaceful view of the surrounding wooded area. Situated in a quiet neighborhood within the small town of Grantsville, this home is a great fit for anyone looking for a comfortable place with room to grow. If you're ready for small-town living with plenty of space and potential, 807 Lower Pine Street is ready to welcome you. Schedule your showing today.
Contact an agent
Home facts
- Year built:1960
- Listing Id #:5137318
- Added:38 day(s) ago
- Updated:August 16, 2025 at 07:12 AM
Rooms and interior
- Bedrooms:3
- Total bathrooms:2
- Full bathrooms:2
- Living area:1,304 sq. ft.
Heating and cooling
- Cooling:Central Air
- Heating:Forced Air, Gas
Structure and exterior
- Roof:Shingle
- Year built:1960
- Building area:1,304 sq. ft.
- Lot area:1.2 Acres
Utilities
- Water:Public
- Sewer:Public Sewer
Finances and disclosures
- Price:$139,900
- Price per sq. ft.:$107.29
- Tax amount:$421 (2024)
New listings near 807 Lower Pine Street
 $169,000Pending3 beds 1 baths1,640 sq. ft.
$169,000Pending3 beds 1 baths1,640 sq. ft.2939 Little Kanawha Highway, Grantsville, WV 26147
MLS# 10160948Listed by: GARTON REAL ESTATE GROUP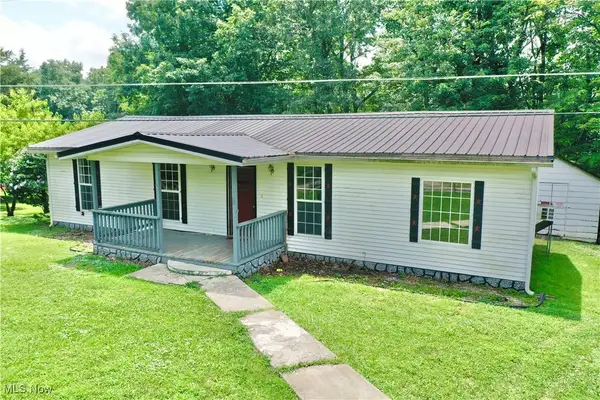 $94,900Active3 beds 1 baths
$94,900Active3 beds 1 baths110 Horse Ridge Drive, Grantsville, WV 26147
MLS# 5142566Listed by: LPT REALTY, LLC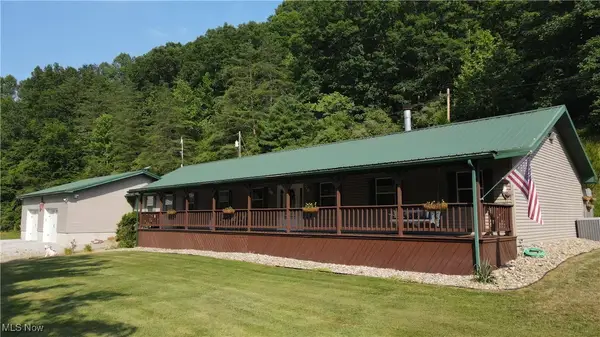 $249,000Active4 beds 3 baths
$249,000Active4 beds 3 baths668 Bull River Run Rd, Grantsville, WV 26147
MLS# 5135606Listed by: LPT REALTY, LLC $49,290Active4 beds 2 baths1,896 sq. ft.
$49,290Active4 beds 2 baths1,896 sq. ft.153 River Street, Grantsville, WV 26147
MLS# 5130661Listed by: HOMETOWN REAL ESTATE ASSOCIATES, LLC. $60,000Active3 beds 1 baths840 sq. ft.
$60,000Active3 beds 1 baths840 sq. ft.2219 W Little Kanawha Highway, Grantsville, WV 26147
MLS# 10159798Listed by: EXP REALTY $65,000Pending-- beds 1 baths2,375 sq. ft.
$65,000Pending-- beds 1 baths2,375 sq. ft.366 Main Street, Grantsville, WV 26147
MLS# 5084407Listed by: LPT REALTY, LLC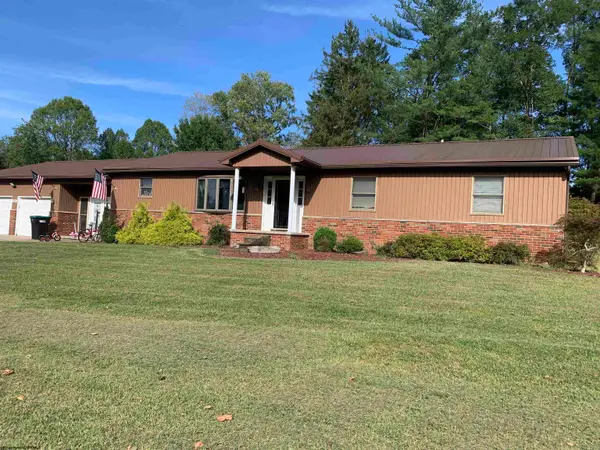 $225,000Pending3 beds 2 baths1,950 sq. ft.
$225,000Pending3 beds 2 baths1,950 sq. ft.45 Blackberry Lane, Grantsville, WV 26147
MLS# 10156269Listed by: GARTON REAL ESTATE GROUP
