6189 Milo School Rd, Great Cacapon, WV 25422
Local realty services provided by:Better Homes and Gardens Real Estate Murphy & Co.
Listed by:sandra k stotler
Office:berkeley springs realty
MLS#:WVMO2005384
Source:BRIGHTMLS
Sorry, we are unable to map this address
Price summary
- Price:$325,000
About this home
Well-built brick home with 4 bedrooms and 1.5 bath. Many improvements have already been completed, with new LVP flooring, the Metal roof installed only a couple years ago. Central air a few years old and master bath has had some updates. House is very livable while doing other upgrades if you desire. Check out the beautiful hardwood flooring in dining area and living room with a fireplace. 2 car garage which leads into the basement where there is a countertop and sink with running water and another large room that can be a family room, man cave, office, or just storage. Outside is a large detached 24 x 28 one car garage and workshop. Nice woodshed and a 2-story building with 24 x 12 open room that has been wired and just waiting for your personal touches to make this a great space. and the bottom has a concrete floor with a root cellar in the back. The house is equipped with a transfer switch in case of loss of power for you to hook up your generator. Only about 20 mins from downtown Berkeley Springs.
Contact an agent
Home facts
- Year built:1976
- Listing ID #:WVMO2005384
- Added:318 day(s) ago
- Updated:October 11, 2025 at 10:09 AM
Rooms and interior
- Bedrooms:4
- Total bathrooms:2
- Full bathrooms:1
- Half bathrooms:1
Heating and cooling
- Cooling:Central A/C
- Heating:Electric, Heat Pump(s), Wood, Wood Burn Stove
Structure and exterior
- Roof:Metal
- Year built:1976
Utilities
- Water:Well
- Sewer:On Site Septic
Finances and disclosures
- Price:$325,000
- Tax amount:$955 (2022)
New listings near 6189 Milo School Rd
- New
 $199,999Active34.16 Acres
$199,999Active34.16 Acres2083 Clay Pits Ln, GREAT CACAPON, WV 25422
MLS# WVMO2006788Listed by: KESECKER REALTY, INC. - Coming Soon
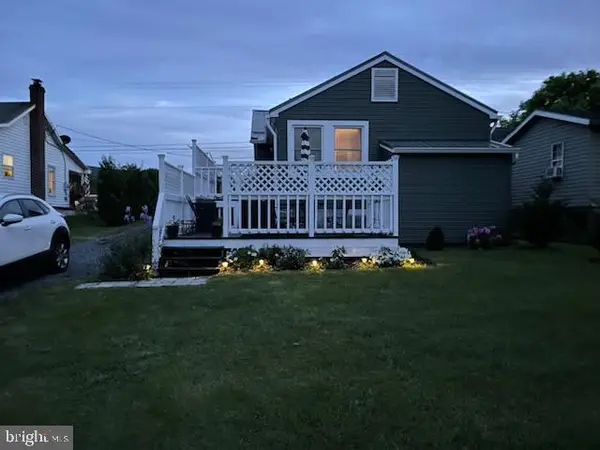 $225,000Coming Soon2 beds 1 baths
$225,000Coming Soon2 beds 1 baths503 Hammond St, GREAT CACAPON, WV 25422
MLS# WVMO2006818Listed by: KESECKER REALTY, INC. - Coming Soon
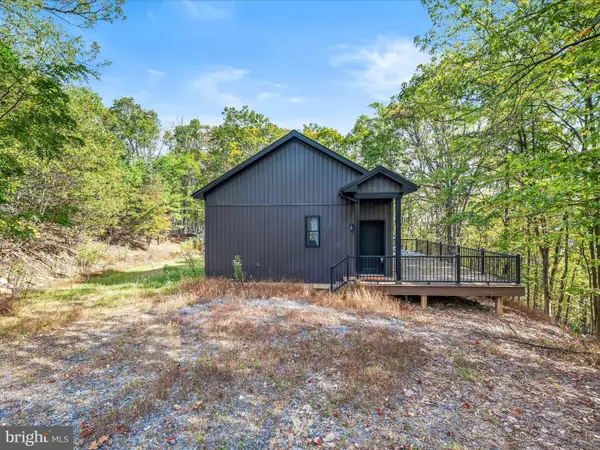 $349,900Coming Soon1 beds 1 baths
$349,900Coming Soon1 beds 1 baths254 Judy Ln, GREAT CACAPON, WV 25422
MLS# WVMO2006806Listed by: MOUNTAIN HOME REAL ESTATE, LLC 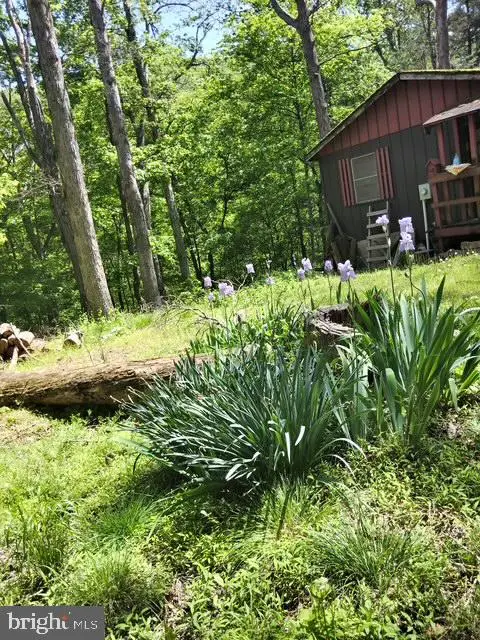 $79,000Pending2.23 Acres
$79,000Pending2.23 Acres63 Capella Ct, GREAT CACAPON, WV 25422
MLS# WVMO2006744Listed by: COLDWELL BANKER PREMIER- Coming Soon
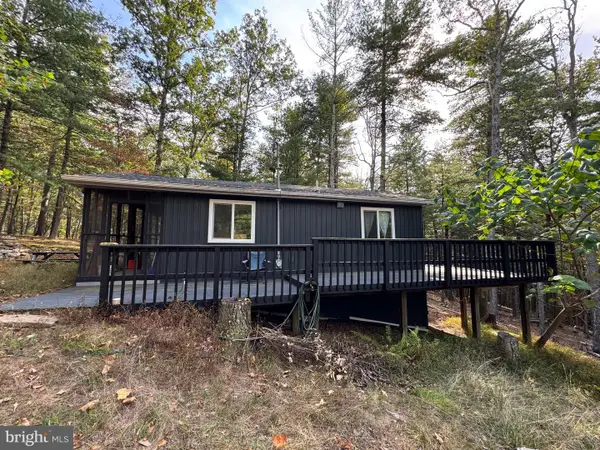 $255,000Coming Soon-- beds 1 baths
$255,000Coming Soon-- beds 1 baths934 Center Ridge Rd, GREAT CACAPON, WV 25422
MLS# WVMO2006784Listed by: REAL PROPERTY SOLUTIONS, LLC 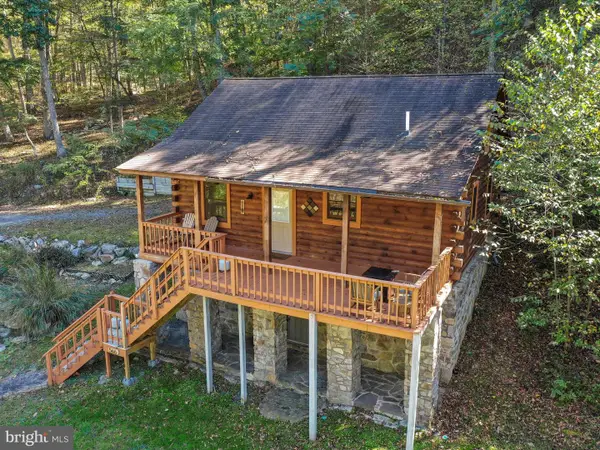 $289,000Pending2 beds 1 baths1,100 sq. ft.
$289,000Pending2 beds 1 baths1,100 sq. ft.566 Rouse Mountain Rd, GREAT CACAPON, WV 25422
MLS# WVMO2006764Listed by: COLDWELL BANKER PREMIER- New
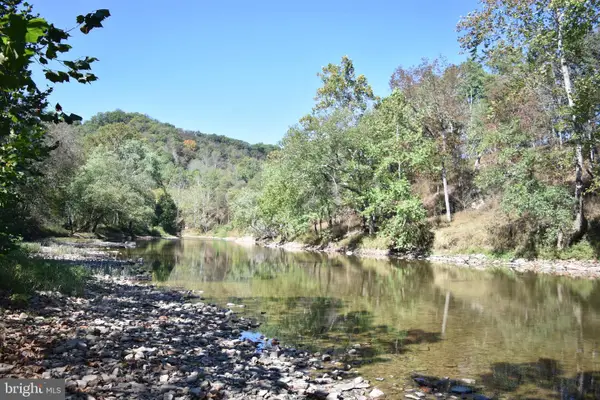 $60,000Active0.64 Acres
$60,000Active0.64 AcresWalnut St, GREAT CACAPON, WV 25422
MLS# WVMO2006772Listed by: KESECKER REALTY, INC. 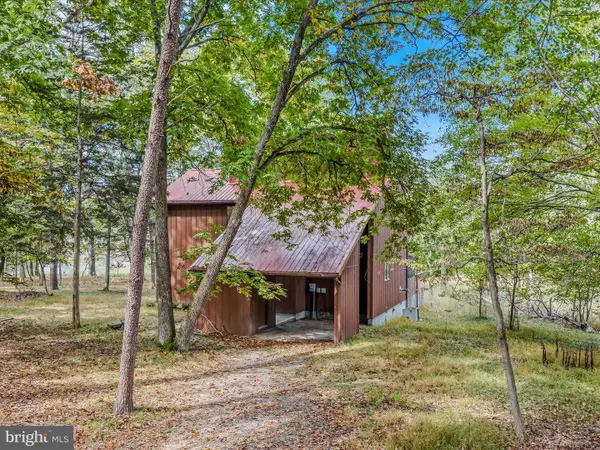 $299,000Pending3 beds 2 baths1,800 sq. ft.
$299,000Pending3 beds 2 baths1,800 sq. ft.156 Amberwood Rd, GREAT CACAPON, WV 25422
MLS# WVMO2006702Listed by: MOUNTAIN HOME REAL ESTATE, LLC- New
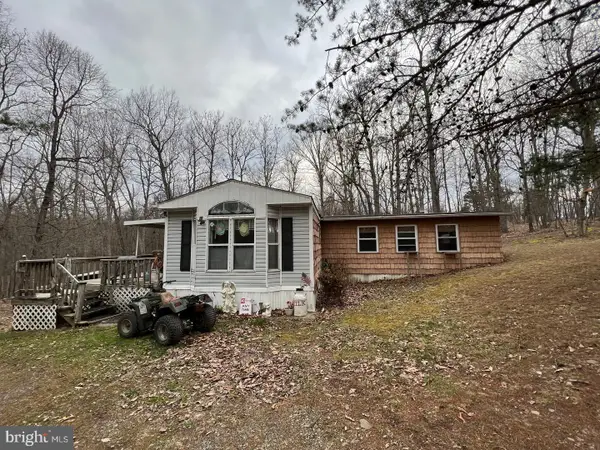 $239,000Active3 beds 1 baths1,400 sq. ft.
$239,000Active3 beds 1 baths1,400 sq. ft.2298 Youngblood Rd, GREAT CACAPON, WV 25422
MLS# WVMO2006766Listed by: PERRY REALTY, LLC 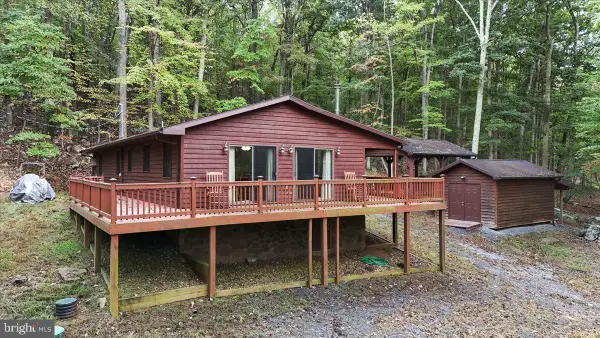 $300,000Pending4 beds 2 baths1,344 sq. ft.
$300,000Pending4 beds 2 baths1,344 sq. ft.384 Seneca Ridge Rd, GREAT CACAPON, WV 25422
MLS# WVMO2006726Listed by: EXP REALTY, LLC
