251 Kelly Dr, HARPERS FERRY, WV 25425
Local realty services provided by:Better Homes and Gardens Real Estate Reserve
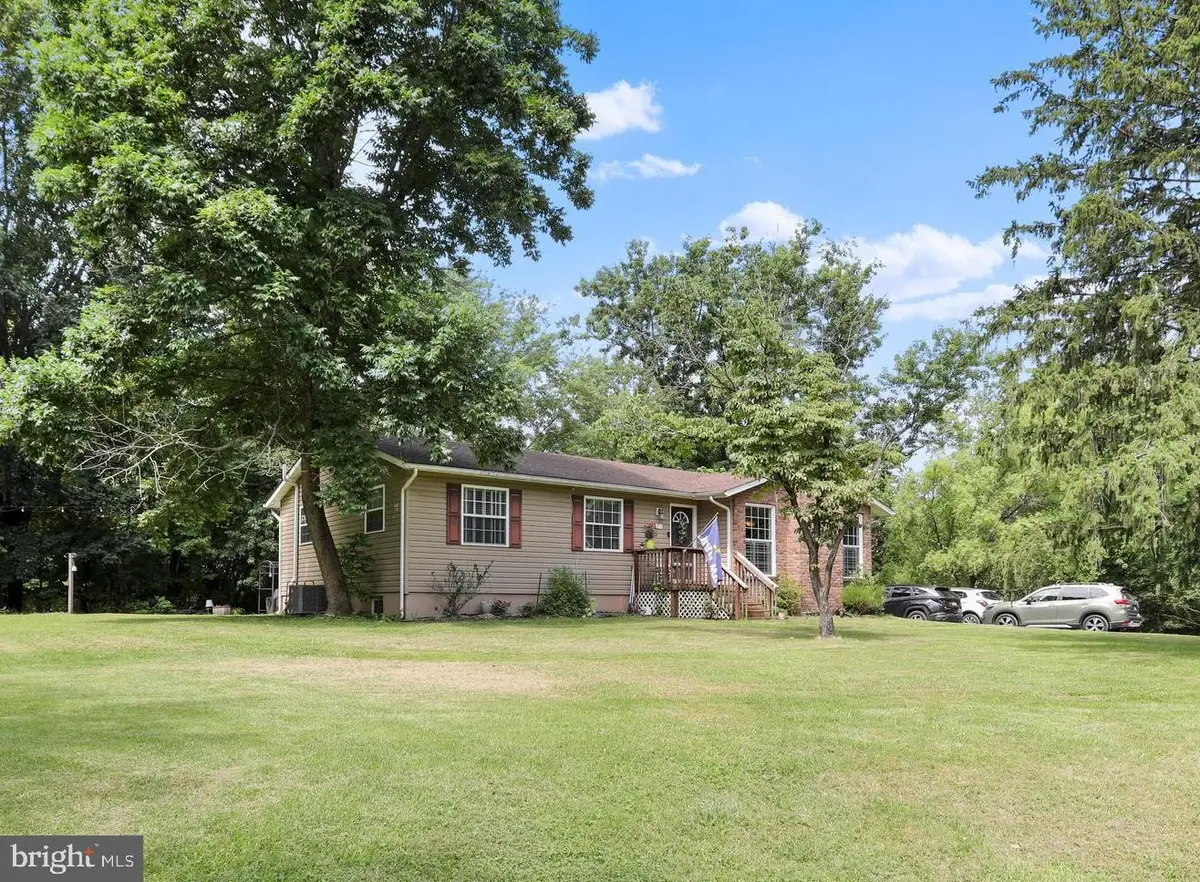
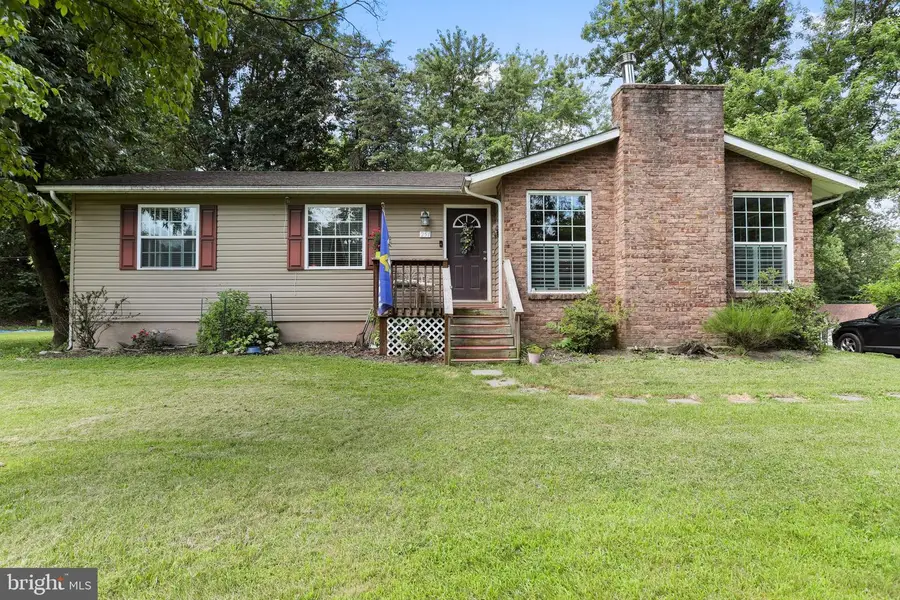

251 Kelly Dr,HARPERS FERRY, WV 25425
$373,000
- 3 Beds
- 2 Baths
- 2,440 sq. ft.
- Single family
- Active
Listed by:ronald crouse
Office:pearson smith realty, llc.
MLS#:WVJF2018150
Source:BRIGHTMLS
Price summary
- Price:$373,000
- Price per sq. ft.:$152.87
About this home
Tucked into a peaceful, wooded setting with flat, usable yard space, this spacious mountain ranch-style home offers the perfect blend of comfort, charm, and versatility, with over 2,500 square feet of finished living space and priced below appraised market value. The main level features a large primary bedroom with a private ensuite bath, along with two additional bedrooms and another hallway bathroom. The heart of the home features a cozy living room with a gas fireplace and an inviting kitchen equipped with a gas stove, ample cabinet storage, a spacious pantry, and a sliding barn door for added character. Just off the main living area is an incredible sunroom with a pellet stove for the colder months and a ceiling fan to keep things breezy in the summer, making it an ideal year-round retreat. <br><br>
The fully finished basement offers impressive additional living space and even the potential for a bedroom setup. It features a spacious rec room with a pool table that conveys, a wet bar, full-size fridge and freezer, and a cozy woodstove for those chilly winter nights. There’s also a laundry area with a utility sink and convenient walk-up access to the backyard. Step outside to a flat, open space perfect for entertaining, and don’t miss the private hot tub nestled on its own deck, seamlessly integrated into the landscape for ultimate relaxation.
<br><br>
The house is serviced by public water, and a recent septic inspection and pumping were completed in June 2025. Additionally, the property features propane gas, high-speed Xfinity internet, and multiple storage sheds that are included in the sale. It is ready for modern living in a mountain setting. Whether you’re entertaining, relaxing, or working from home, this thoughtfully designed property has the space, updates, and setting to make it all possible. Don’t miss your chance to own a beautiful mountain retreat with serious style and substance. <br><br>
Contact an agent
Home facts
- Year built:1980
- Listing Id #:WVJF2018150
- Added:45 day(s) ago
- Updated:August 15, 2025 at 01:42 PM
Rooms and interior
- Bedrooms:3
- Total bathrooms:2
- Full bathrooms:2
- Living area:2,440 sq. ft.
Heating and cooling
- Cooling:Central A/C
- Heating:Electric, Heat Pump(s)
Structure and exterior
- Roof:Shingle
- Year built:1980
- Building area:2,440 sq. ft.
- Lot area:0.7 Acres
Utilities
- Water:Public
- Sewer:On Site Septic
Finances and disclosures
- Price:$373,000
- Price per sq. ft.:$152.87
- Tax amount:$1,024 (2022)
New listings near 251 Kelly Dr
- New
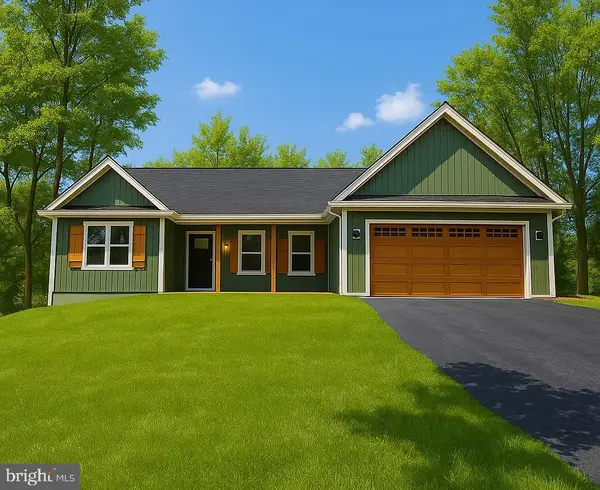 $499,999Active3 beds 2 baths1,670 sq. ft.
$499,999Active3 beds 2 baths1,670 sq. ft.Lot 3l Symphony Ln, HARPERS FERRY, WV 25425
MLS# WVJF2018970Listed by: GAIN REALTY - Coming SoonOpen Tue, 5:30 to 7:30pm
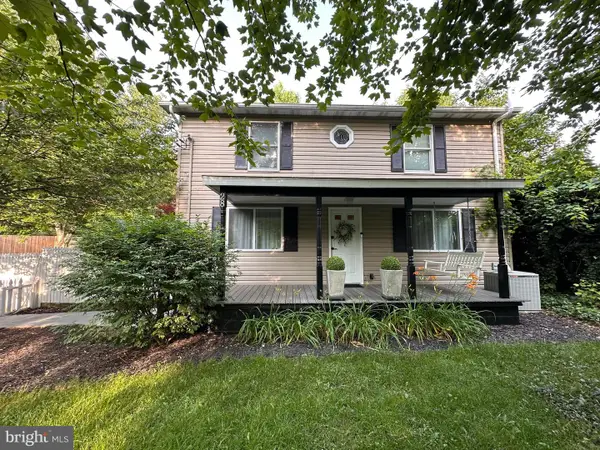 $399,000Coming Soon3 beds 2 baths
$399,000Coming Soon3 beds 2 baths28 Benson Dr, HARPERS FERRY, WV 25425
MLS# WVJF2018938Listed by: CHARIS REALTY GROUP - New
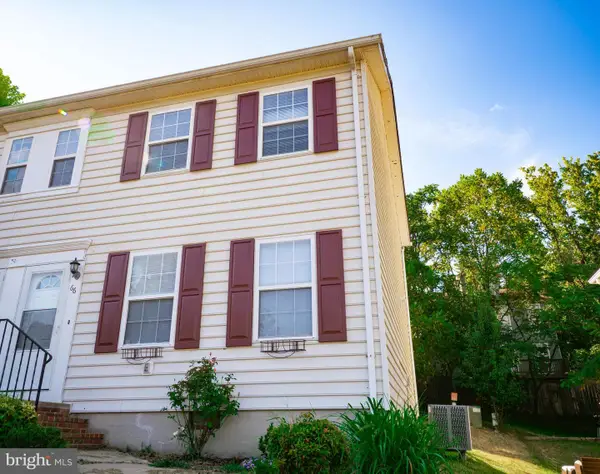 $249,000Active2 beds 2 baths1,120 sq. ft.
$249,000Active2 beds 2 baths1,120 sq. ft.66 Park Ave, HARPERS FERRY, WV 25425
MLS# WVJF2018958Listed by: SAMSON PROPERTIES  $75,000Active0.9 Acres
$75,000Active0.9 Acres#1 Highview Rd, HARPERS FERRY, WV 25425
MLS# WVJF2018510Listed by: SAMSON PROPERTIES $90,000Active1.43 Acres
$90,000Active1.43 Acres#2 Highview Rd, HARPERS FERRY, WV 25425
MLS# WVJF2018514Listed by: SAMSON PROPERTIES- New
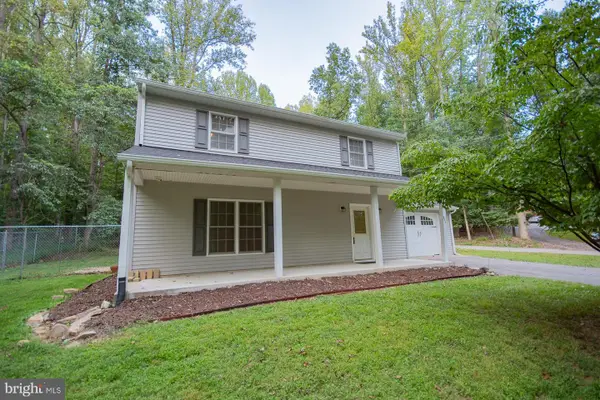 Listed by BHGRE$349,000Active3 beds 3 baths1,792 sq. ft.
Listed by BHGRE$349,000Active3 beds 3 baths1,792 sq. ft.271 Moonshine Ln, HARPERS FERRY, WV 25425
MLS# WVJF2018948Listed by: ERA LIBERTY REALTY - New
 $388,000Active3 beds 3 baths1,544 sq. ft.
$388,000Active3 beds 3 baths1,544 sq. ft.26 Cheney Ave, HARPERS FERRY, WV 25425
MLS# WVJF2018904Listed by: SAMSON PROPERTIES - New
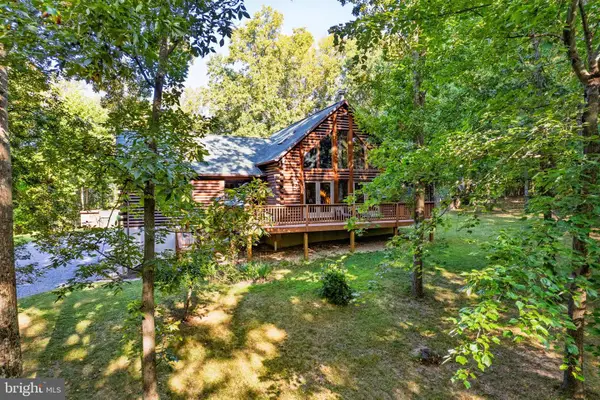 $629,900Active3 beds 3 baths2,841 sq. ft.
$629,900Active3 beds 3 baths2,841 sq. ft.4344 Mission Rd, HARPERS FERRY, WV 25425
MLS# WVJF2018910Listed by: SAMSON PROPERTIES - New
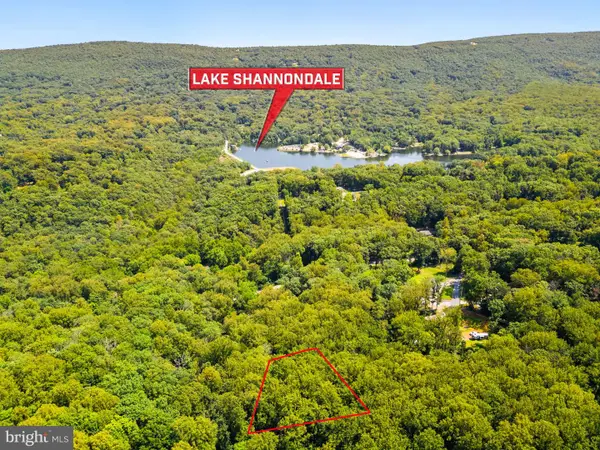 $50,000Active0.57 Acres
$50,000Active0.57 AcresLot 31 Shenandoah River Dr, HARPERS FERRY, WV 25425
MLS# WVJF2018894Listed by: REAL BROKER, LLC - New
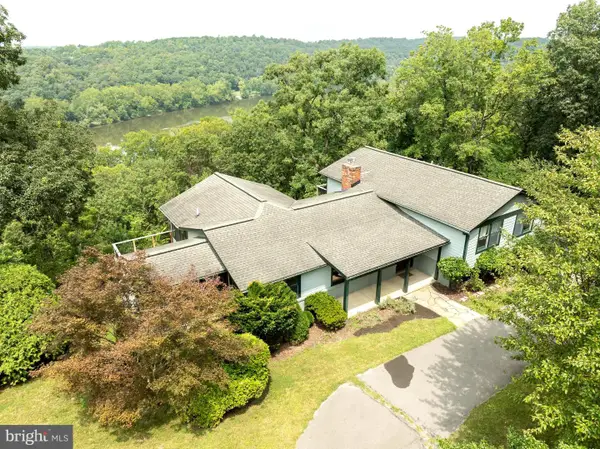 $589,000Active3 beds 3 baths2,592 sq. ft.
$589,000Active3 beds 3 baths2,592 sq. ft.188 Crestview Dr, HARPERS FERRY, WV 25425
MLS# WVJF2018408Listed by: LONG & FOSTER REAL ESTATE, INC.
