35 Clifford Ct, HARPERS FERRY, WV 25425
Local realty services provided by:Better Homes and Gardens Real Estate Community Realty
35 Clifford Ct,HARPERS FERRY, WV 25425
$560,000
- 4 Beds
- 4 Baths
- 3,548 sq. ft.
- Single family
- Active
Listed by:monika foster
Office:samson properties
MLS#:WVJF2019354
Source:BRIGHTMLS
Price summary
- Price:$560,000
- Price per sq. ft.:$157.84
About this home
Welcome home to your private retreat in an unrestricted community, tucked away on a quiet cul-de-sac. This 4 bedroom, 3.5 bath two story colonial offers the best of both worlds: peaceful surroundings with plenty of space to entertain, both inside and out.
The entry opens to a soaring two-story foyer. The main level features a formal living and dining room, an eat-in kitchen, and a spacious family room with a wood-burning fireplace. A powder room and a mudroom/laundry room with garage access complete this level.
Upstairs, the primary suite offers a generous bedroom and bath with a soaking tub, separate shower, double vanity, and private water closet. Three additional bedrooms and a full hall bath provide room for family, guests, or a home office. Ceiling fans are installed in all bedrooms.
The finished walk-out basement offers versatile space that can be used as a recreation room, hobby room, workout area, or for storage. A full bath is also located on this level.
Outdoor living shines here. A screened-in porch overlooks the large fenced backyard, ideal for pets and outdoor enjoyment. A patio and gazebo, added in 2023, provide even more room to relax or host friends. The yard also features a stone fire pit and space to garden, offering a lifestyle that balances recreation with healthy living.
Updates include NEW ROOF, gutters, and downspouts replaced in April 2025, a 2019 Trane heat pump with smart controls, energy-efficient Samsung range/oven and dishwasher, electric car chargers, a smart water heater, and farmhouse-style kitchen sink with garbage disposal added in 2024. Smart deadbolts on the front and patio doors add convenience and security.
With hardwood floors and thoughtful extras inside and out, this home is comfortable, inviting, and ready to enjoy. Excellent commuter location. Schedule your showing today.
Contact an agent
Home facts
- Year built:2002
- Listing ID #:WVJF2019354
- Added:1 day(s) ago
- Updated:September 05, 2025 at 05:41 PM
Rooms and interior
- Bedrooms:4
- Total bathrooms:4
- Full bathrooms:3
- Half bathrooms:1
- Living area:3,548 sq. ft.
Heating and cooling
- Cooling:Central A/C
- Heating:Electric, Heat Pump(s)
Structure and exterior
- Roof:Architectural Shingle
- Year built:2002
- Building area:3,548 sq. ft.
- Lot area:0.92 Acres
Schools
- High school:JEFFERSON
Utilities
- Water:Well
- Sewer:On Site Septic
Finances and disclosures
- Price:$560,000
- Price per sq. ft.:$157.84
- Tax amount:$3,192 (2025)
New listings near 35 Clifford Ct
- Coming Soon
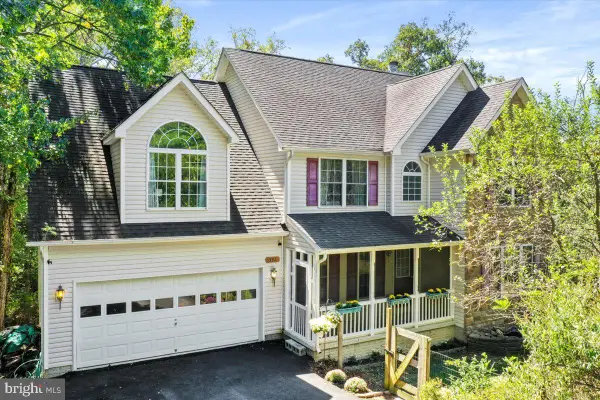 $515,000Coming Soon4 beds 3 baths
$515,000Coming Soon4 beds 3 baths392 Gray Fox Rd, HARPERS FERRY, WV 25425
MLS# WVJF2019430Listed by: RE/MAX DISTINCTIVE REAL ESTATE - New
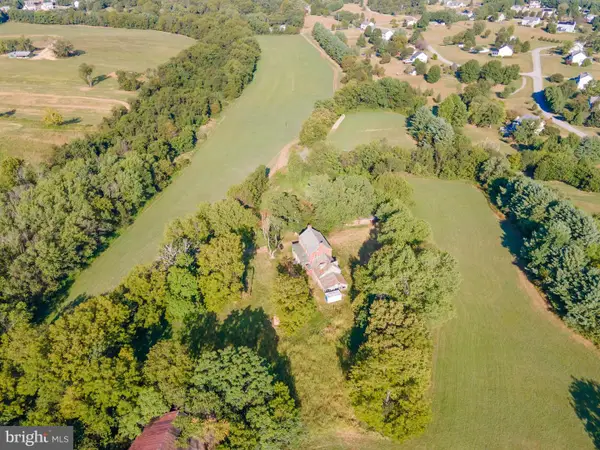 $725,000Active6 beds 2 baths3,537 sq. ft.
$725,000Active6 beds 2 baths3,537 sq. ft.1980 Shepherdstown Pike, HARPERS FERRY, WV 25425
MLS# WVJF2019360Listed by: COLDWELL BANKER PREMIER - New
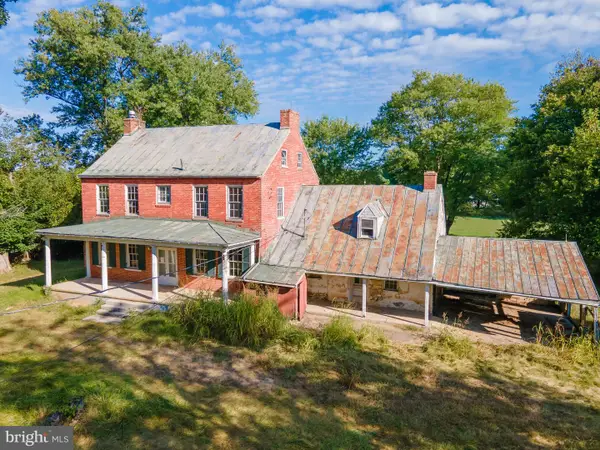 $725,000Active6 beds 2 baths3,537 sq. ft.
$725,000Active6 beds 2 baths3,537 sq. ft.1980 Shepherdstown Pike, HARPERS FERRY, WV 25425
MLS# WVJF2019422Listed by: COLDWELL BANKER PREMIER - Coming Soon
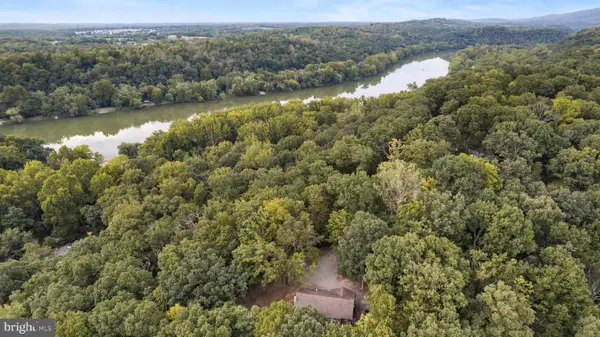 $185,000Coming Soon3 beds 2 baths
$185,000Coming Soon3 beds 2 baths291 River View Dr, HARPERS FERRY, WV 25425
MLS# WVJF2019136Listed by: PEARSON SMITH REALTY, LLC - Coming Soon
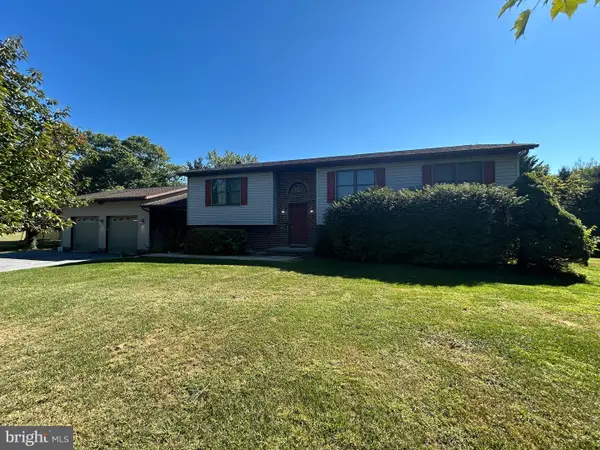 $399,000Coming Soon4 beds 3 baths
$399,000Coming Soon4 beds 3 baths315 Redwood Ct, HARPERS FERRY, WV 25425
MLS# WVJF2019268Listed by: REAL PROPERTY SOLUTIONS, LLC - New
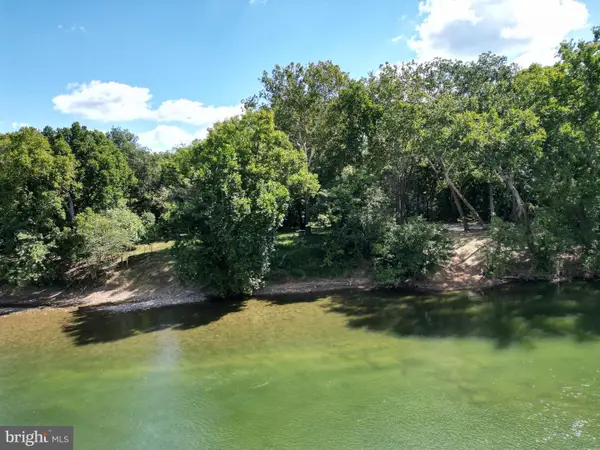 $120,000Active1.13 Acres
$120,000Active1.13 AcresLot 30 River Haven Dr, HARPERS FERRY, WV 25425
MLS# WVJF2019300Listed by: WHITETAIL PROPERTIES REAL ESTATE, LLC - New
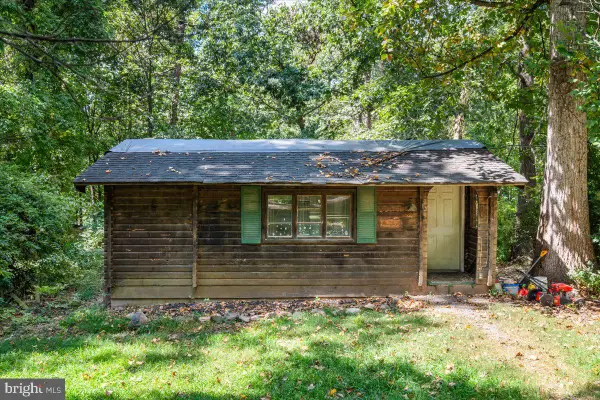 $105,000Active2 beds 2 baths880 sq. ft.
$105,000Active2 beds 2 baths880 sq. ft.59 Chipmunk Ln, HARPERS FERRY, WV 25425
MLS# WVJF2019330Listed by: SAMSON PROPERTIES - Coming Soon
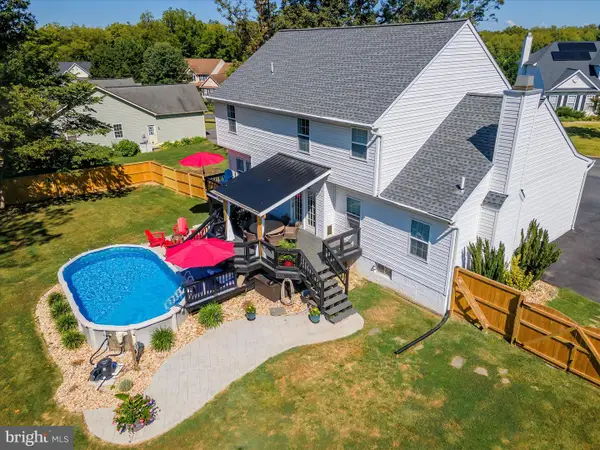 $579,000Coming Soon4 beds 4 baths
$579,000Coming Soon4 beds 4 baths21 General Anderson Ct, HARPERS FERRY, WV 25425
MLS# WVJF2019308Listed by: KELLER WILLIAMS REALTY - New
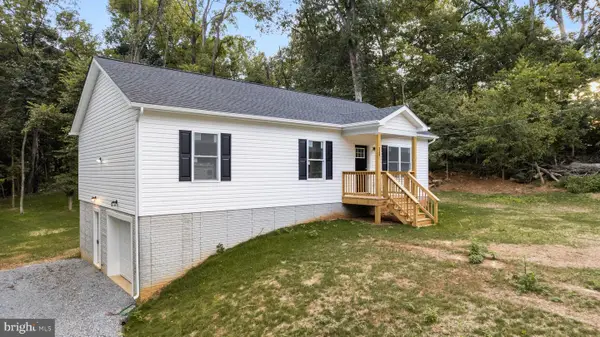 $415,000Active3 beds 2 baths1,932 sq. ft.
$415,000Active3 beds 2 baths1,932 sq. ft.330 Foothill Ln, HARPERS FERRY, WV 25425
MLS# WVJF2019160Listed by: PEARSON SMITH REALTY, LLC
