654 Lakeside Dr, HARPERS FERRY, WV 25425
Local realty services provided by:Better Homes and Gardens Real Estate Premier
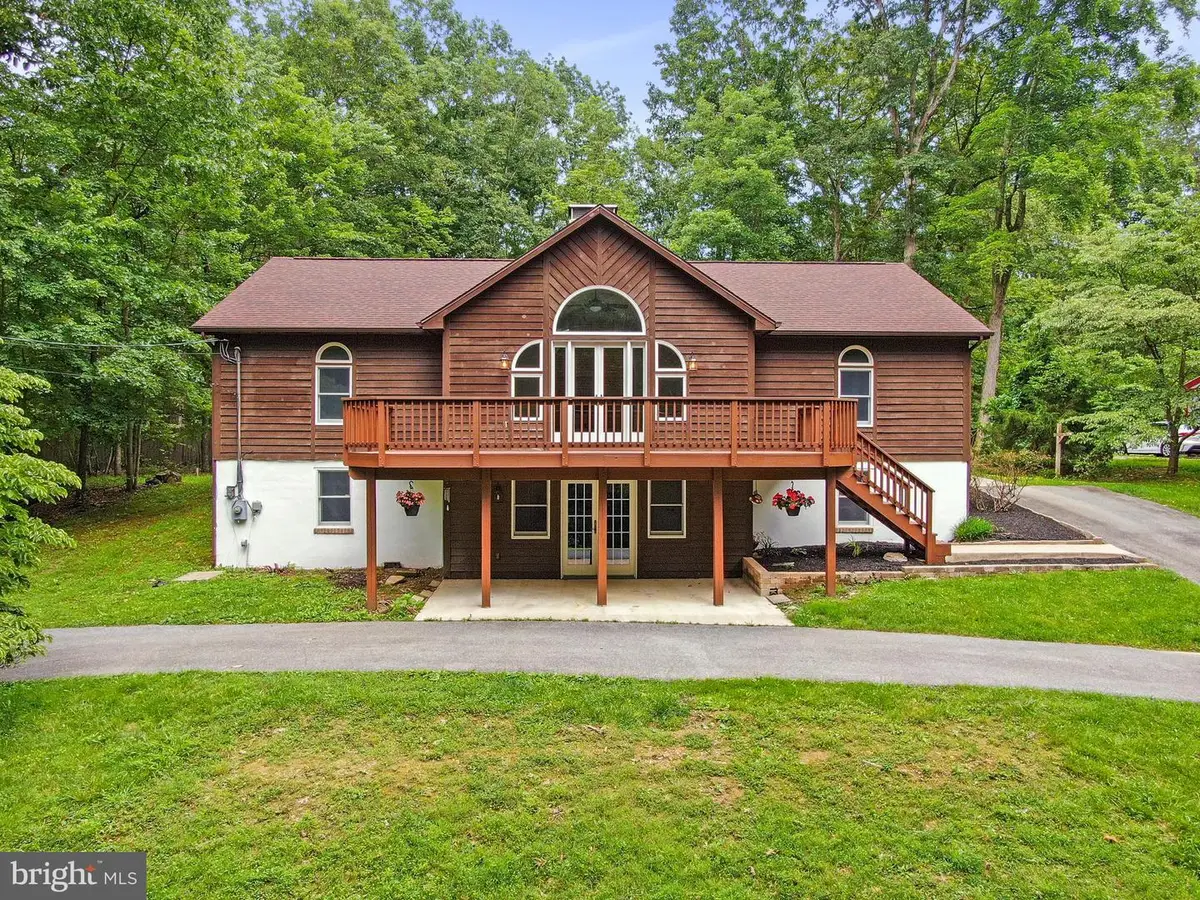

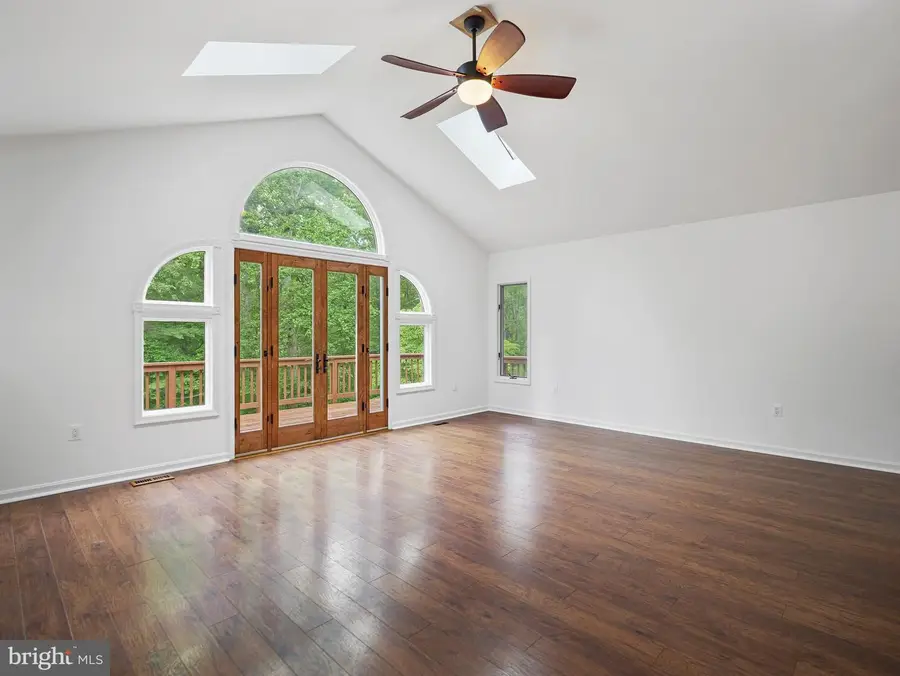
654 Lakeside Dr,HARPERS FERRY, WV 25425
$549,600
- 4 Beds
- 3 Baths
- 2,670 sq. ft.
- Single family
- Pending
Listed by:christine m sabella
Office:young & associates
MLS#:WVJF2017464
Source:BRIGHTMLS
Price summary
- Price:$549,600
- Price per sq. ft.:$205.84
About this home
HUGE PRICE REDUCTION!! Enjoy Winter Views of Lake Shannondale from This Beautifully Appointed Home Backing to a Wildlife Preserve! This spacious and inviting retreat seamlessly blends comfort and nature. Nestled against protected woodlands, the home boasts a recently stained deck and a light-filled four-season room—perfect for taking in peaceful, year-round views. The fully equipped kitchen features custom cabinetry, granite countertops, and a stylish tile backsplash, ideal for both entertaining and everyday living. Cozy up by the woodstove on the lower level or gather around the stunning floor-to-ceiling brick fireplace in the main living area. Generously sized bedrooms, a dedicated laundry/pantry space, and a convenient circular driveway add to the home's thoughtful design. Throughout, you'll find a tasteful mix of hardwood, luxury plank, and tile flooring. Whether you're seeking a serene full-time residence or a weekend escape, this exceptional property is a must-see!
Contact an agent
Home facts
- Year built:1993
- Listing Id #:WVJF2017464
- Added:68 day(s) ago
- Updated:August 15, 2025 at 07:30 AM
Rooms and interior
- Bedrooms:4
- Total bathrooms:3
- Full bathrooms:3
- Living area:2,670 sq. ft.
Heating and cooling
- Cooling:Central A/C
- Heating:Electric, Heat Pump(s)
Structure and exterior
- Year built:1993
- Building area:2,670 sq. ft.
- Lot area:0.97 Acres
Utilities
- Water:Well
- Sewer:On Site Septic
Finances and disclosures
- Price:$549,600
- Price per sq. ft.:$205.84
- Tax amount:$1,207 (2022)
New listings near 654 Lakeside Dr
- New
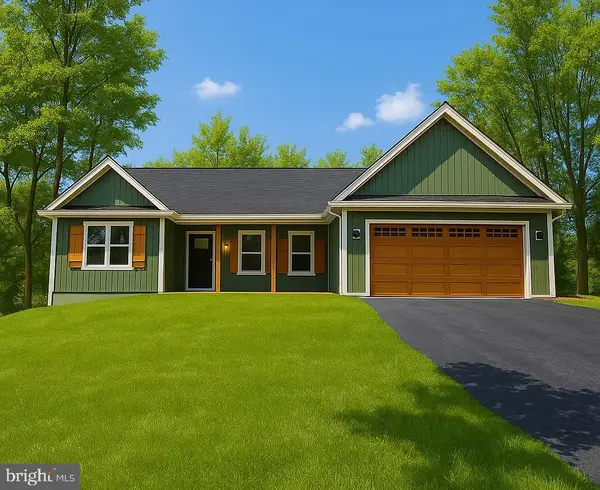 $499,999Active3 beds 2 baths1,670 sq. ft.
$499,999Active3 beds 2 baths1,670 sq. ft.Lot 3l Symphony Ln, HARPERS FERRY, WV 25425
MLS# WVJF2018970Listed by: GAIN REALTY - Coming SoonOpen Tue, 5:30 to 7:30pm
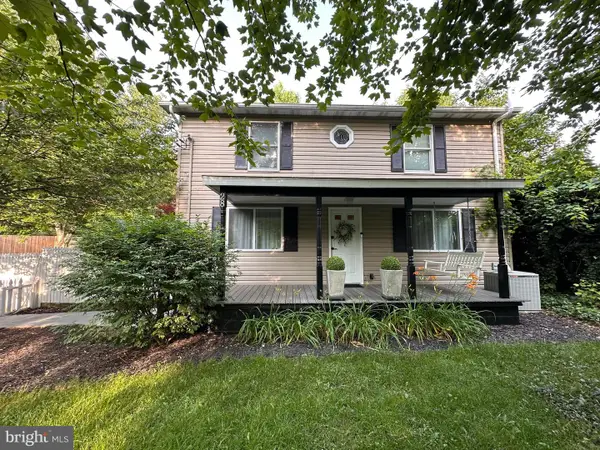 $399,000Coming Soon3 beds 2 baths
$399,000Coming Soon3 beds 2 baths28 Benson Dr, HARPERS FERRY, WV 25425
MLS# WVJF2018938Listed by: CHARIS REALTY GROUP - New
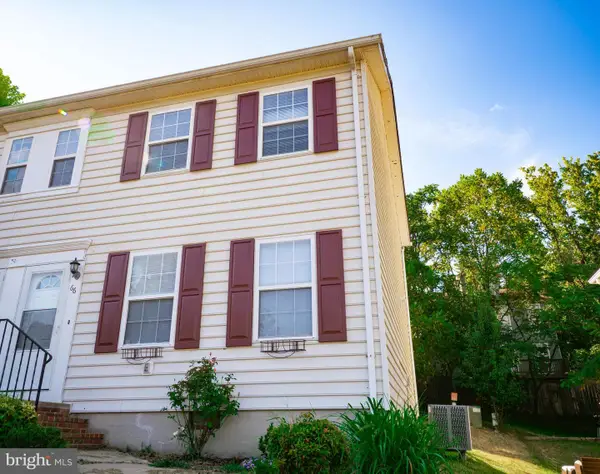 $249,000Active2 beds 2 baths1,120 sq. ft.
$249,000Active2 beds 2 baths1,120 sq. ft.66 Park Ave, HARPERS FERRY, WV 25425
MLS# WVJF2018958Listed by: SAMSON PROPERTIES  $75,000Active0.9 Acres
$75,000Active0.9 Acres#1 Highview Rd, HARPERS FERRY, WV 25425
MLS# WVJF2018510Listed by: SAMSON PROPERTIES $90,000Active1.43 Acres
$90,000Active1.43 Acres#2 Highview Rd, HARPERS FERRY, WV 25425
MLS# WVJF2018514Listed by: SAMSON PROPERTIES- New
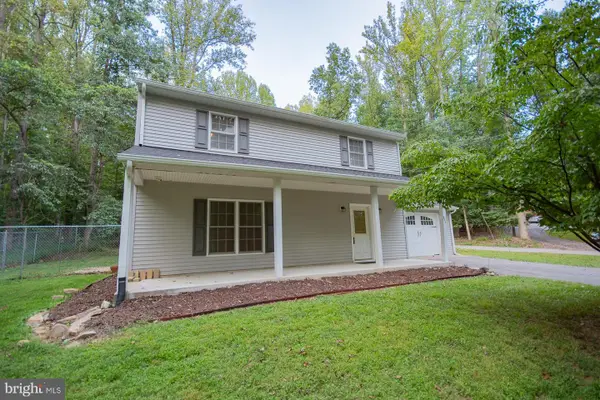 Listed by BHGRE$349,000Active3 beds 3 baths1,792 sq. ft.
Listed by BHGRE$349,000Active3 beds 3 baths1,792 sq. ft.271 Moonshine Ln, HARPERS FERRY, WV 25425
MLS# WVJF2018948Listed by: ERA LIBERTY REALTY - New
 $388,000Active3 beds 3 baths1,544 sq. ft.
$388,000Active3 beds 3 baths1,544 sq. ft.26 Cheney Ave, HARPERS FERRY, WV 25425
MLS# WVJF2018904Listed by: SAMSON PROPERTIES - New
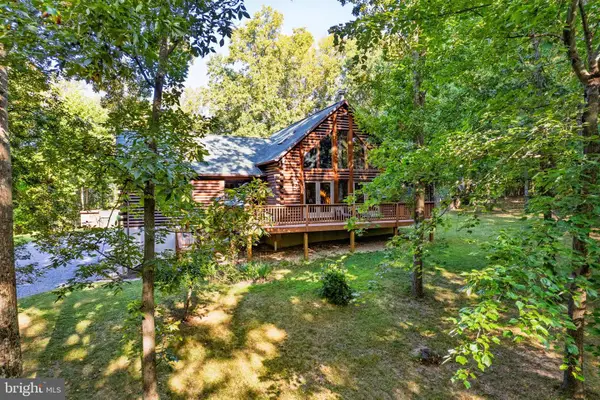 $629,900Active3 beds 3 baths2,841 sq. ft.
$629,900Active3 beds 3 baths2,841 sq. ft.4344 Mission Rd, HARPERS FERRY, WV 25425
MLS# WVJF2018910Listed by: SAMSON PROPERTIES - New
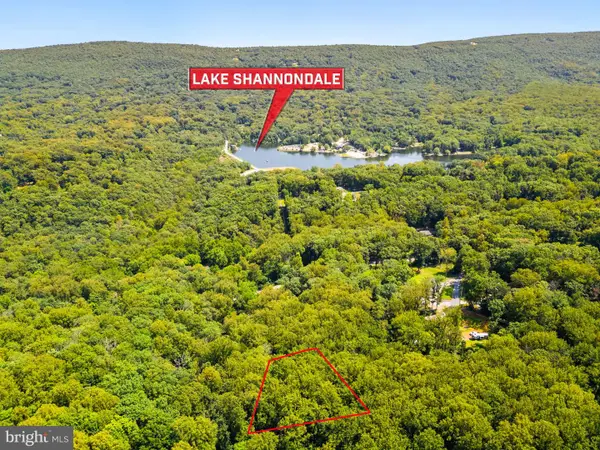 $50,000Active0.57 Acres
$50,000Active0.57 AcresLot 31 Shenandoah River Dr, HARPERS FERRY, WV 25425
MLS# WVJF2018894Listed by: REAL BROKER, LLC - New
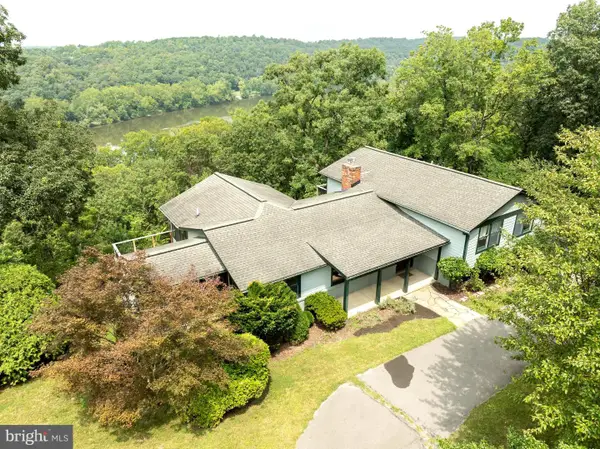 $589,000Active3 beds 3 baths2,592 sq. ft.
$589,000Active3 beds 3 baths2,592 sq. ft.188 Crestview Dr, HARPERS FERRY, WV 25425
MLS# WVJF2018408Listed by: LONG & FOSTER REAL ESTATE, INC.
