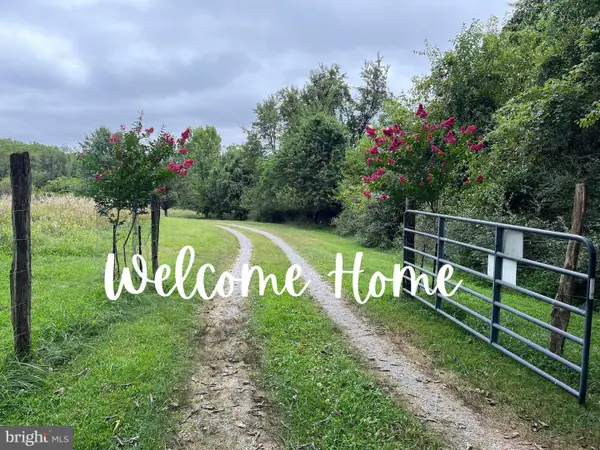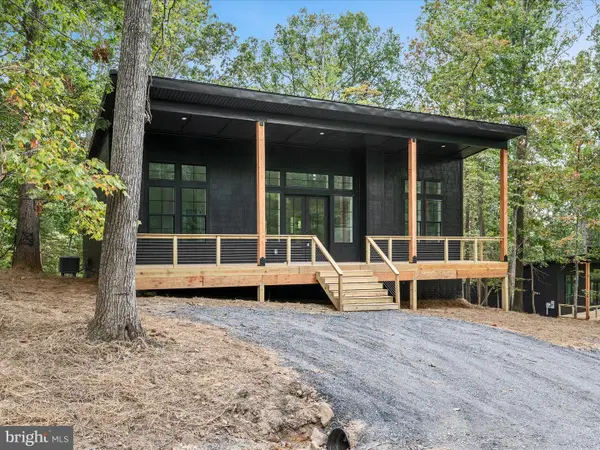719 Mission Rd, Harpers Ferry, WV 25425
Local realty services provided by:Better Homes and Gardens Real Estate Cassidon Realty
719 Mission Rd,Harpers Ferry, WV 25425
$815,000
- 5 Beds
- 3 Baths
- 4,324 sq. ft.
- Single family
- Active
Listed by:brianna goetting
Office:pearson smith realty, llc.
MLS#:WVJF2018676
Source:BRIGHTMLS
Price summary
- Price:$815,000
- Price per sq. ft.:$188.48
About this home
NEW PRICE , MUST SEE -WOW! Be enchanted by your private driveway opening up and welcoming you to 719 Mission Rd. This unique over 4300 sqft converted dwelling constructed by a wood craftsmans is enriched with history and character throughout, restored by current owners is a dream come true. Upon walking into the home through the main door you'll be greeted by a large foyer featuring luxury vinyl plank flooring . Off to your left and down a few stairs is an amazing great room with reinforced cement flooring, stone gas fireplace with mantle. custom built in bookcases with rolling ladder, 2 dry bars with granite countertops, recessed lighting, and extra wide double doors providing access to a private patio. Also found on this level - a former 3000 bottle wine cellar with a walk-in closet ( behind the drywall is space for double windows to easily convert space back to a bedroom), large "workshop" space with double doors to driveway, as well as more additional storage space. Back up the few stairs to your first of two kitchens off the foyer. This kitchen has granite countertops and custom cabinets and cabinetry, luxury vinyl plank flooring and flows through to another 2 rooms (1 with access to fenced yard (kennel) which could be purposed for many things. To the right of the front door is a sitting area, walk-in coat closet, custom full bathroom w/ double sinks and stunning tiled walk-in shower with permanent bench, and laundry room. Off the sitting area is also a wonderful office space which features tiled and hardwood floors, access to another private patio and outdoors, as well as stairs plus an elevator for easy access to the upstairs of the home. Upon walking up the stairs you will see to the left the primary bedroom and bathroom with double sinks and tub/shower combo - The primary bedroom has carpeted flooring, a walk-in closet with custom shelves, and a dressing room. To the right when walking up the stairs you'll find the Main kitchen with stunning custom cabinetry, island and stainless steel appliances, dining, and sitting area. These areas feature amazing oak wood floors from a disassembled corn crib on the estate of Mrs. Mars dating back to 1780 ( the original estate residence of Lord Fairfax). Looking up you'll notice skylights and maple heartwood from the barn of the Lord Fairfax's estate (estimate date 1760s). Down the hall are the remaining 4 bedrooms and another full bath, as well as another custom bookcase with a rolling ladder. Three of the four bedrooms feature hardwood floors, and oversized walk-in closets. The fourth bedroom is carpeted with a smaller closet. The 2nd full bathroom has a stall style shower and built in shelves to store your linens. This home has so much to offer and is an entertainer's dream. Around the over 2.5 acre property you will find an abundance of private patio spaces to relax, refresh and host on. Haybarn, Fenced in areas, Beautiful gardens and greenery throughout. Ample amount of paved parking for all your guests and events. Updates -Newer Roof, Hardiplank Siding, Gutters, New Septic, Full Bathrooms w/double sinks remodeled, and more! High Speed Internet, No HOA, Lower WV Taxes. All paved roads to property. Ideal located with proximity to Va, Md and DC! Full time residence, Airbnb/ Bed and Breakfast, Event Space, endless possibilities await you at 719 Mission Rd. Don't miss your chance to see this amazingly beautiful property!
Contact an agent
Home facts
- Year built:1986
- Listing ID #:WVJF2018676
- Added:58 day(s) ago
- Updated:September 30, 2025 at 01:59 PM
Rooms and interior
- Bedrooms:5
- Total bathrooms:3
- Full bathrooms:3
- Living area:4,324 sq. ft.
Heating and cooling
- Cooling:Central A/C
- Heating:Electric, Heat Pump - Electric BackUp, Heat Pump(s)
Structure and exterior
- Roof:Architectural Shingle
- Year built:1986
- Building area:4,324 sq. ft.
- Lot area:2.64 Acres
Utilities
- Water:Private, Well, Well Permit on File
- Sewer:Approved System, On Site Septic, Private Septic Tank
Finances and disclosures
- Price:$815,000
- Price per sq. ft.:$188.48
- Tax amount:$1,610 (2022)
New listings near 719 Mission Rd
- New
 $499,900Active11 beds -- baths5,528 sq. ft.
$499,900Active11 beds -- baths5,528 sq. ft.326 Lower Clubhouse Dr, HARPERS FERRY, WV 25425
MLS# WVJF2019796Listed by: RE/MAX REAL ESTATE GROUP - New
 $17,000Active0.49 Acres
$17,000Active0.49 Acres44 Moonshine Ln, HARPERS FERRY, WV 25425
MLS# WVJF2019786Listed by: LISTWITHFREEDOM.COM - New
 $283,000Active2 beds 2 baths960 sq. ft.
$283,000Active2 beds 2 baths960 sq. ft.52 Pleasant Hill Rd, HARPERS FERRY, WV 25425
MLS# WVJF2019676Listed by: PEARSON SMITH REALTY, LLC - New
 $449,000Active4 beds 4 baths2,716 sq. ft.
$449,000Active4 beds 4 baths2,716 sq. ft.252 Foothill Ln, HARPERS FERRY, WV 25425
MLS# WVJF2019656Listed by: PEARSON SMITH REALTY, LLC  $19,900Active0.14 Acres
$19,900Active0.14 AcresLot 17 Mill Stone Run, HARPERS FERRY, WV 25425
MLS# WVJF2019516Listed by: DANDRIDGE REALTY GROUP, LLC $25,000Active0.29 Acres
$25,000Active0.29 AcresLots 76 & 77 Pink Bud Trl, HARPERS FERRY, WV 25425
MLS# WVJF2019520Listed by: DANDRIDGE REALTY GROUP, LLC- Coming Soon
 $300,000Coming Soon3 beds 2 baths
$300,000Coming Soon3 beds 2 baths7 Mcguire Cir, HARPERS FERRY, WV 25425
MLS# WVJF2019602Listed by: KELLER WILLIAMS REALTY ADVANTAGE  $585,000Pending3 beds 2 baths1,695 sq. ft.
$585,000Pending3 beds 2 baths1,695 sq. ft.92 Flat Earth Ln, HARPERS FERRY, WV 25425
MLS# WVJF2019616Listed by: SAMSON PROPERTIES $585,000Pending3 beds 2 baths1,695 sq. ft.
$585,000Pending3 beds 2 baths1,695 sq. ft.92 Flat Earth Ln, HARPERS FERRY, WV 25425
MLS# WVJF2019582Listed by: SAMSON PROPERTIES $435,000Active3 beds 2 baths1,378 sq. ft.
$435,000Active3 beds 2 baths1,378 sq. ft.82 Christ Church Rd, HARPERS FERRY, WV 25425
MLS# WVJF2019406Listed by: DANDRIDGE REALTY GROUP, LLC
