832 Shenandoah River Dr, HARPERS FERRY, WV 25425
Local realty services provided by:Better Homes and Gardens Real Estate Reserve



Listed by:mercedes m prohaska
Office:coldwell banker premier
MLS#:WVJF2018118
Source:BRIGHTMLS
Price summary
- Price:$329,999
- Price per sq. ft.:$335.36
About this home
Welcome to this charming ranch-style home that blends comfort, style, and practicality. Step inside to discover a warm and inviting interior featuring two cozy bedrooms, a full bathroom, and gorgeous hardwood flooring throughout. The living area is centered around a brick fireplace, perfect for relaxing evenings or gathering with loved ones. A delightful loft adds extra sleeping space—ideal for guests, kids.
The beautifully updated kitchen is a standout, offering ample cabinet storage, sleek quartz countertops, and a modern layout that will make cooking and entertaining a breeze. Main floor laundry adds everyday convenience, while the unfinished basement—accessible from the outside—offers endless potential for a workshop.
The home sits on a serene 0.34-acre corner lot. The exterior features low-maintenance vinyl siding, a wood shed, perfect for storage or a workshop. The partly wooded lot provides privacy and a natural backdrop of trees, creating a peaceful retreat just outside your door.
Parking is easy with an attached garage and driveway. Conveniently located near the Virginia line, this property is ideal for commuters while also offering close proximity to Mountain Lake and the Potomac River—perfect for outdoor adventures. Whether you're seeking a full-time residence, a weekend getaway, or a potential Airbnb investment, this home offers endless possibilities.
It’s more than just a house—it’s a welcoming haven where nature, comfort, and convenience come together.
Contact an agent
Home facts
- Year built:1957
- Listing Id #:WVJF2018118
- Added:53 day(s) ago
- Updated:August 13, 2025 at 07:30 AM
Rooms and interior
- Bedrooms:2
- Total bathrooms:1
- Full bathrooms:1
- Living area:984 sq. ft.
Heating and cooling
- Cooling:Ceiling Fan(s), Central A/C, Heat Pump(s)
- Heating:Central, Electric, Heat Pump - Gas BackUp, Propane - Leased
Structure and exterior
- Roof:Architectural Shingle
- Year built:1957
- Building area:984 sq. ft.
- Lot area:0.34 Acres
Utilities
- Water:Well
- Sewer:Septic Exists
Finances and disclosures
- Price:$329,999
- Price per sq. ft.:$335.36
- Tax amount:$1,217 (2024)
New listings near 832 Shenandoah River Dr
- Coming SoonOpen Tue, 5:30 to 7:30pm
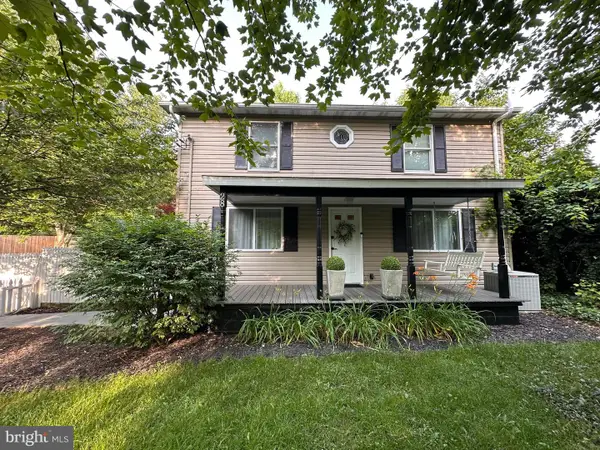 $399,000Coming Soon3 beds 2 baths
$399,000Coming Soon3 beds 2 baths28 Benson Dr, HARPERS FERRY, WV 25425
MLS# WVJF2018938Listed by: CHARIS REALTY GROUP - New
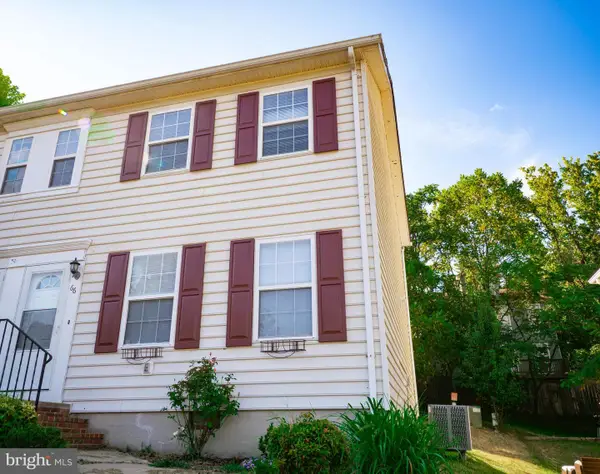 $249,000Active2 beds 2 baths1,120 sq. ft.
$249,000Active2 beds 2 baths1,120 sq. ft.66 Park Ave, HARPERS FERRY, WV 25425
MLS# WVJF2018958Listed by: SAMSON PROPERTIES  $75,000Active0.9 Acres
$75,000Active0.9 Acres#1 Highview Rd, HARPERS FERRY, WV 25425
MLS# WVJF2018510Listed by: SAMSON PROPERTIES $90,000Active1.43 Acres
$90,000Active1.43 Acres#2 Highview Rd, HARPERS FERRY, WV 25425
MLS# WVJF2018514Listed by: SAMSON PROPERTIES- New
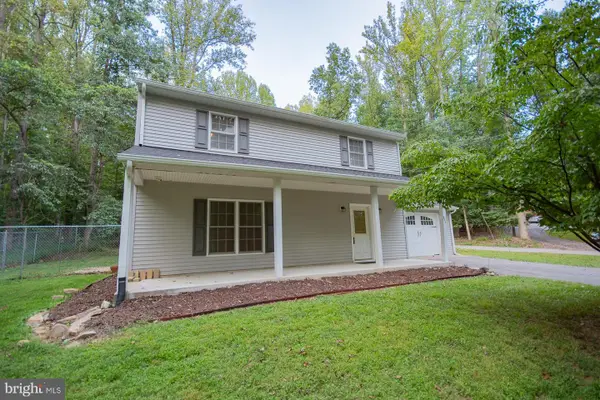 Listed by BHGRE$349,000Active3 beds 3 baths1,792 sq. ft.
Listed by BHGRE$349,000Active3 beds 3 baths1,792 sq. ft.271 Moonshine Ln, HARPERS FERRY, WV 25425
MLS# WVJF2018948Listed by: ERA LIBERTY REALTY - New
 $388,000Active3 beds 3 baths1,544 sq. ft.
$388,000Active3 beds 3 baths1,544 sq. ft.26 Cheney Ave, HARPERS FERRY, WV 25425
MLS# WVJF2018904Listed by: SAMSON PROPERTIES - Coming Soon
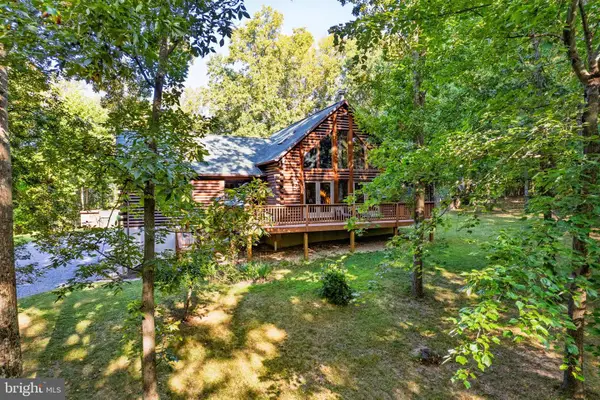 $629,900Coming Soon3 beds 3 baths
$629,900Coming Soon3 beds 3 baths4344 Mission Rd, HARPERS FERRY, WV 25425
MLS# WVJF2018910Listed by: SAMSON PROPERTIES - New
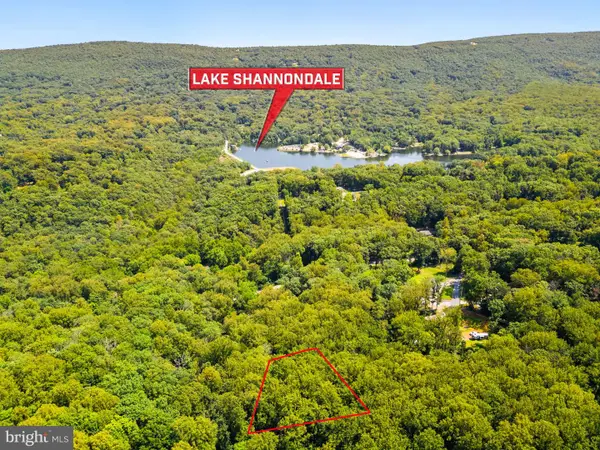 $50,000Active0.57 Acres
$50,000Active0.57 AcresLot 31 Shenandoah River Dr, HARPERS FERRY, WV 25425
MLS# WVJF2018894Listed by: REAL BROKER, LLC - New
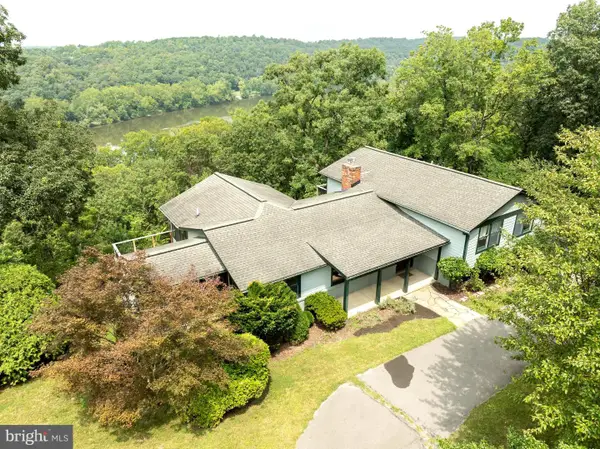 $589,000Active3 beds 3 baths2,592 sq. ft.
$589,000Active3 beds 3 baths2,592 sq. ft.188 Crestview Dr, HARPERS FERRY, WV 25425
MLS# WVJF2018408Listed by: LONG & FOSTER REAL ESTATE, INC. - Open Sat, 1 to 3pmNew
 $775,000Active3 beds 3 baths2,864 sq. ft.
$775,000Active3 beds 3 baths2,864 sq. ft.173 Mason Dr, HARPERS FERRY, WV 25425
MLS# WVJF2018748Listed by: DANDRIDGE REALTY GROUP, LLC
