10 Winnipeg Ln, HEDGESVILLE, WV 25427
Local realty services provided by:Better Homes and Gardens Real Estate Valley Partners
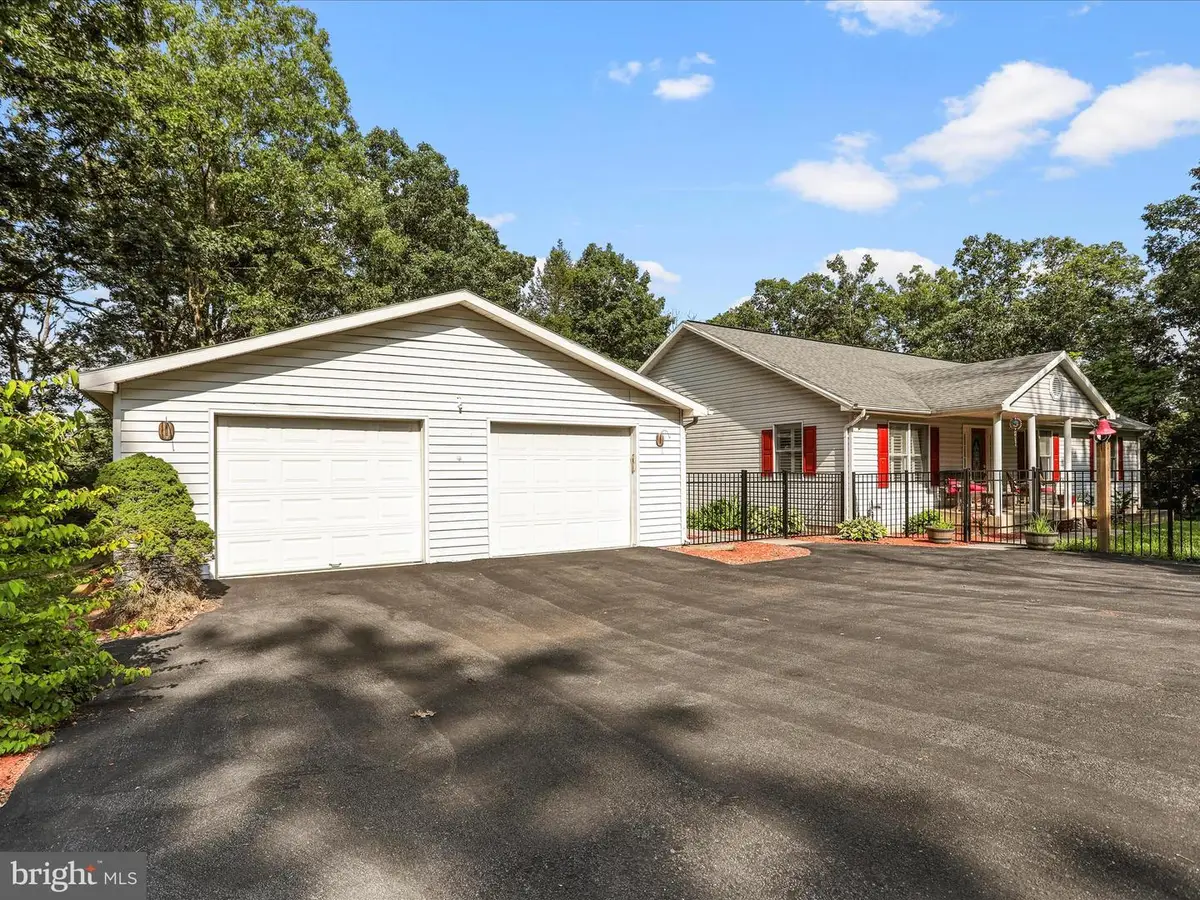
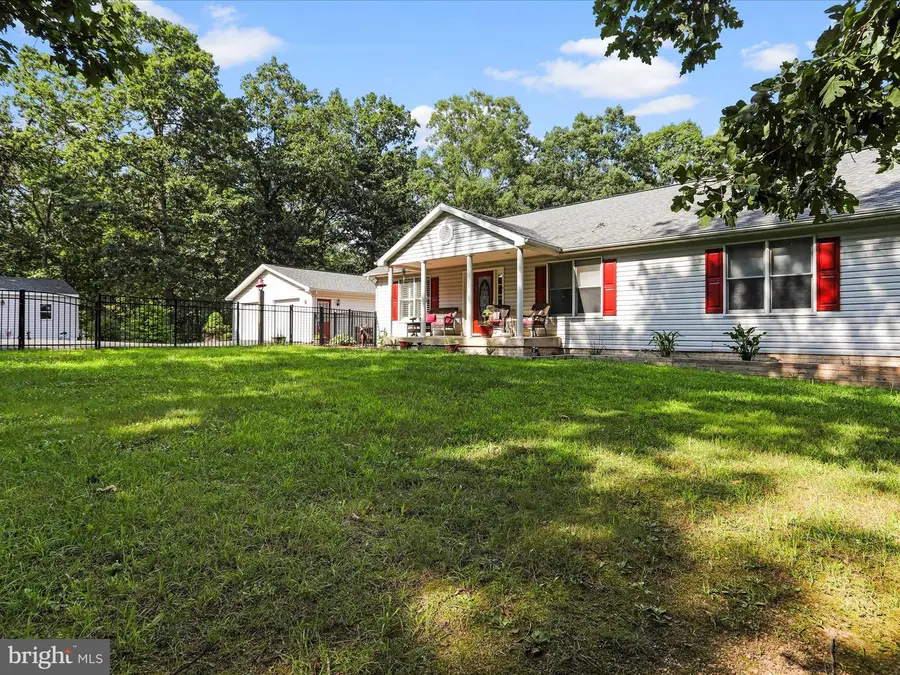

10 Winnipeg Ln,HEDGESVILLE, WV 25427
$475,000
- 3 Beds
- 4 Baths
- 3,164 sq. ft.
- Single family
- Pending
Listed by:jodee arndt
Office:long & foster real estate, inc.
MLS#:WVMO2006304
Source:BRIGHTMLS
Price summary
- Price:$475,000
- Price per sq. ft.:$150.13
About this home
OFFER ACCEPTED. NOW TAKING BACKUP OFFERS ONLY. JUST OVER THE MORGAN COUNTY LINE AND OFF RT 9. This expansive rancher sits about a quarter mile off the road in a tranquil forest setting on 2.18 acres. Featuring three ample sized bedrooms, and 3.5 bathrooms, sunny home office, a fully finished walk out/up basement with a pellet stove, pool table, game table and gun safe that convey and an oversized 3-car attached garage. The detached one-car garage/shed and circular driveway add even more convenience for multi-car buyers. On the main level, in addition to the three bedrooms and 3 baths, a traditional floorplan provides a living room, eat-in kitchen with island and WALK-IN pantry, a breezeway home office, and laundry room. SO MANY UPGRADES AND ADDITIONS!!! 2020 New roof, gutter guards, iron fencing, 2 new water heaters, detached garage, driveway repaved, well pump, plantation shutters and shades, whole home filtration system, installed 1/2 bath in basement and finished rest of basement. 2021 installed new carpet in basement and bedrooms. 2024 new HVAC system installed and is maintained every 6 months. Stove, fridge, washer, dryer and dishwasher have all been replaced between 2021-2024. Septic pumped in February of this year. This home is practically brand new. Schedule your showing before its gone.
Contact an agent
Home facts
- Year built:1995
- Listing Id #:WVMO2006304
- Added:37 day(s) ago
- Updated:August 16, 2025 at 07:27 AM
Rooms and interior
- Bedrooms:3
- Total bathrooms:4
- Full bathrooms:3
- Half bathrooms:1
- Living area:3,164 sq. ft.
Heating and cooling
- Cooling:Heat Pump(s)
- Heating:Electric, Heat Pump(s)
Structure and exterior
- Roof:Shingle
- Year built:1995
- Building area:3,164 sq. ft.
- Lot area:2.18 Acres
Utilities
- Water:Well
- Sewer:On Site Septic
Finances and disclosures
- Price:$475,000
- Price per sq. ft.:$150.13
- Tax amount:$1,491 (2022)
New listings near 10 Winnipeg Ln
- New
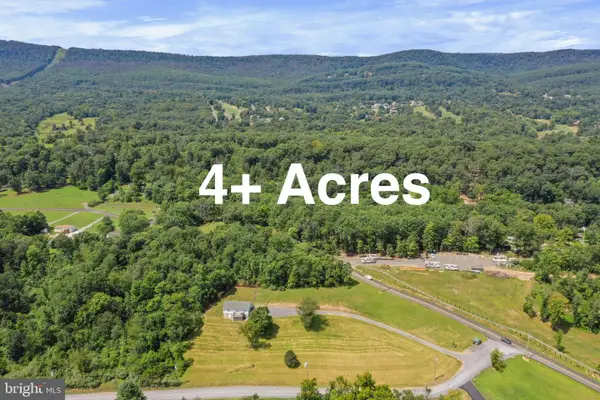 $309,999Active3 beds 1 baths1,144 sq. ft.
$309,999Active3 beds 1 baths1,144 sq. ft.20 Conservative Ln, HEDGESVILLE, WV 25427
MLS# WVBE2043354Listed by: BRAWNER & ASSOCIATES - New
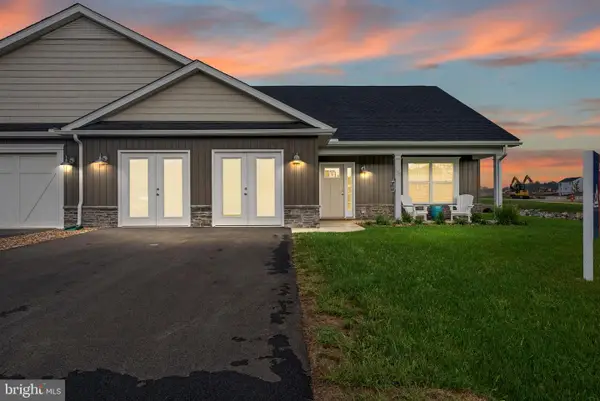 $359,900Active3 beds 3 baths2,218 sq. ft.
$359,900Active3 beds 3 baths2,218 sq. ft.356 Dripping Spring Dr, HEDGESVILLE, WV 25427
MLS# WVBE2043318Listed by: PANHANDLE REAL ESTATE GROUP, INC - Coming Soon
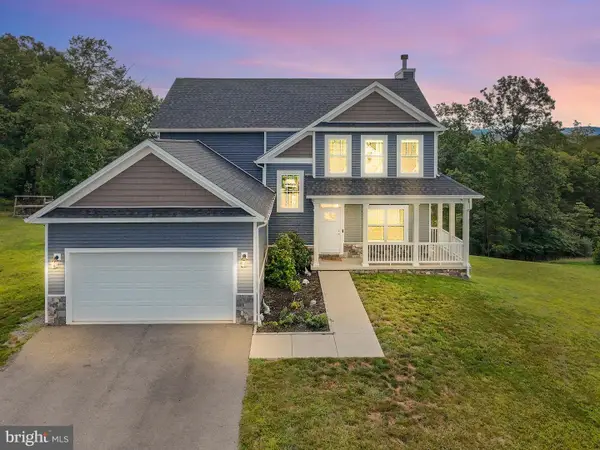 $535,000Coming Soon4 beds 3 baths
$535,000Coming Soon4 beds 3 baths315 Escape Ct, HEDGESVILLE, WV 25427
MLS# WVBE2043262Listed by: REDFIN CORPORATION - New
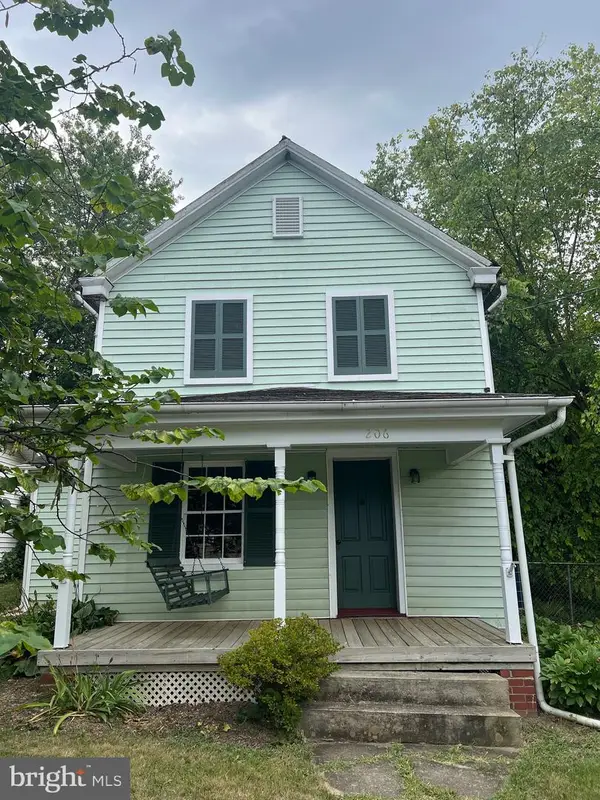 $179,900Active2 beds 2 baths1,392 sq. ft.
$179,900Active2 beds 2 baths1,392 sq. ft.206 N Mary St, HEDGESVILLE, WV 25427
MLS# WVBE2043204Listed by: TOUCHSTONE REALTY, LLC - New
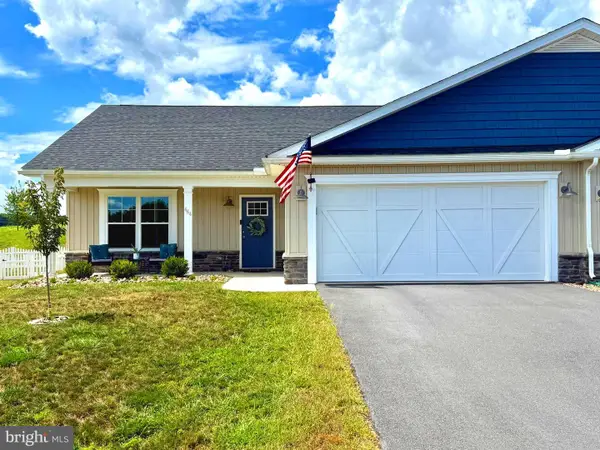 $319,900Active2 beds 2 baths1,420 sq. ft.
$319,900Active2 beds 2 baths1,420 sq. ft.464 Dripping Spring Dr, HEDGESVILLE, WV 25427
MLS# WVBE2043268Listed by: TOUCHSTONE REALTY, LLC - New
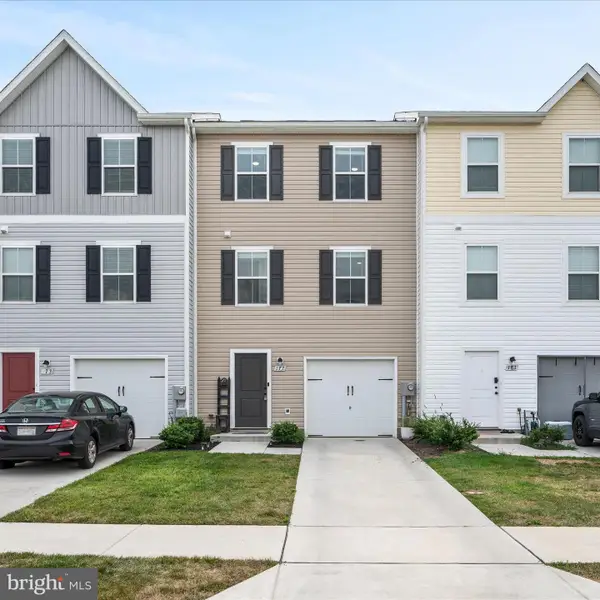 $299,000Active3 beds 3 baths1,800 sq. ft.
$299,000Active3 beds 3 baths1,800 sq. ft.177 Perdiz Rd, HEDGESVILLE, WV 25427
MLS# WVBE2043162Listed by: RE/MAX ROOTS - New
 Listed by BHGRE$350,000Active3 beds 1 baths1,504 sq. ft.
Listed by BHGRE$350,000Active3 beds 1 baths1,504 sq. ft.13390 Back Creek Rd, HEDGESVILLE, WV 25427
MLS# WVBE2043066Listed by: ERA OAKCREST REALTY, INC. - New
 $255,000Active2 beds 1 baths1,075 sq. ft.
$255,000Active2 beds 1 baths1,075 sq. ft.168 Presbyterian Church Rd, HEDGESVILLE, WV 25427
MLS# WVBE2043202Listed by: TOUCHSTONE REALTY, LLC 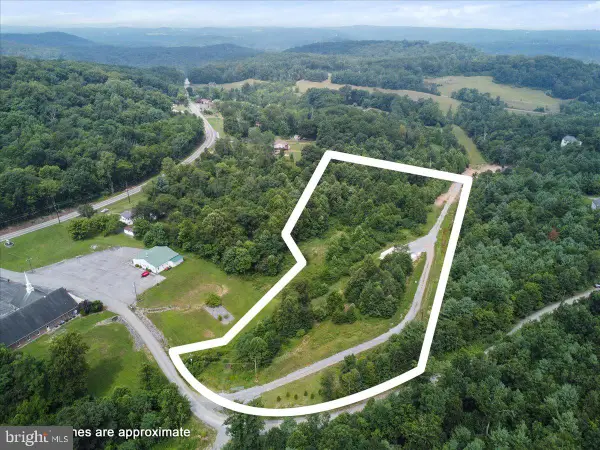 $99,900Pending7.32 Acres
$99,900Pending7.32 AcresLot 3 Victory Ln, HEDGESVILLE, WV 25427
MLS# WVMO2006448Listed by: SAMSON PROPERTIES- New
 $389,000Active4 beds 3 baths1,900 sq. ft.
$389,000Active4 beds 3 baths1,900 sq. ft.285 Sanctuary Dr, HEDGESVILLE, WV 25427
MLS# WVBE2043022Listed by: LONG & FOSTER REAL ESTATE, INC.

