103 Onondaga, HEDGESVILLE, WV 25427
Local realty services provided by:Better Homes and Gardens Real Estate Valley Partners
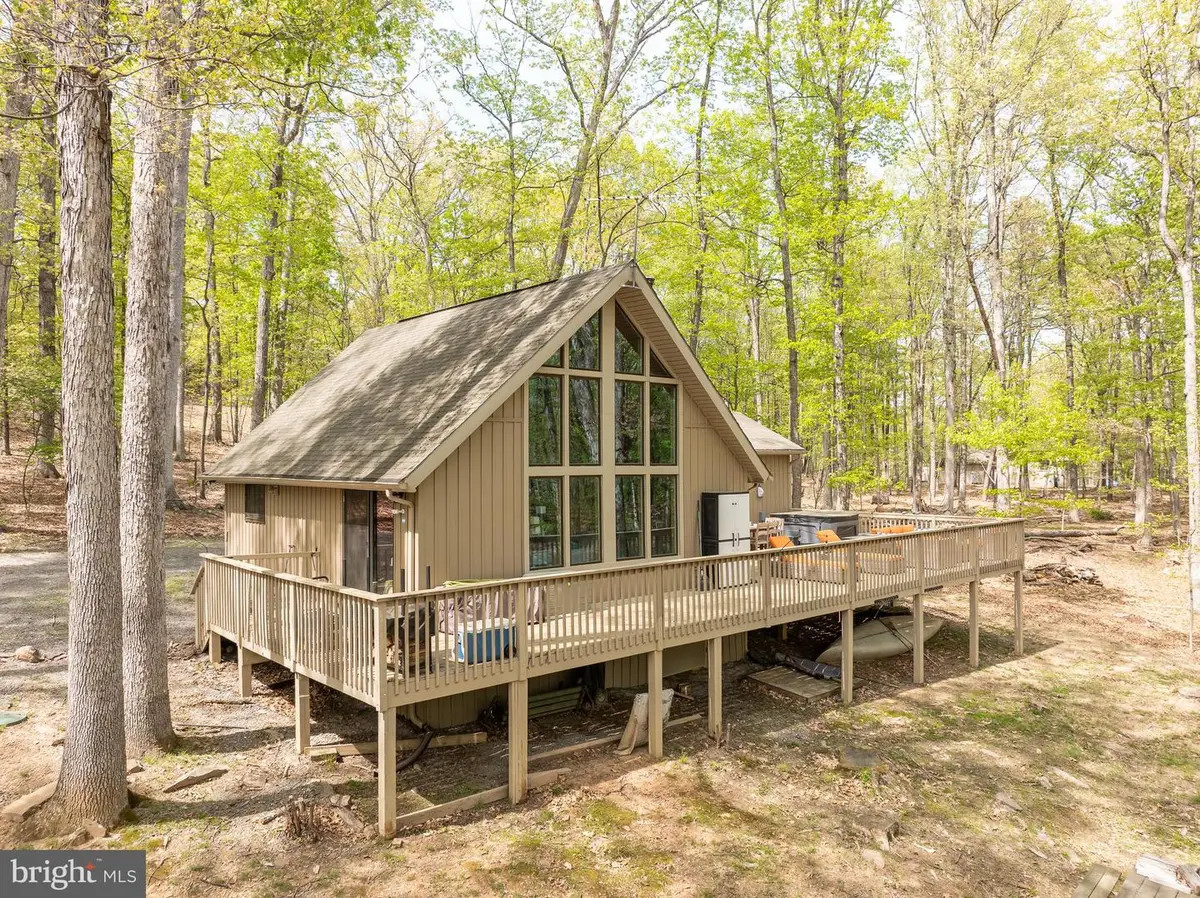
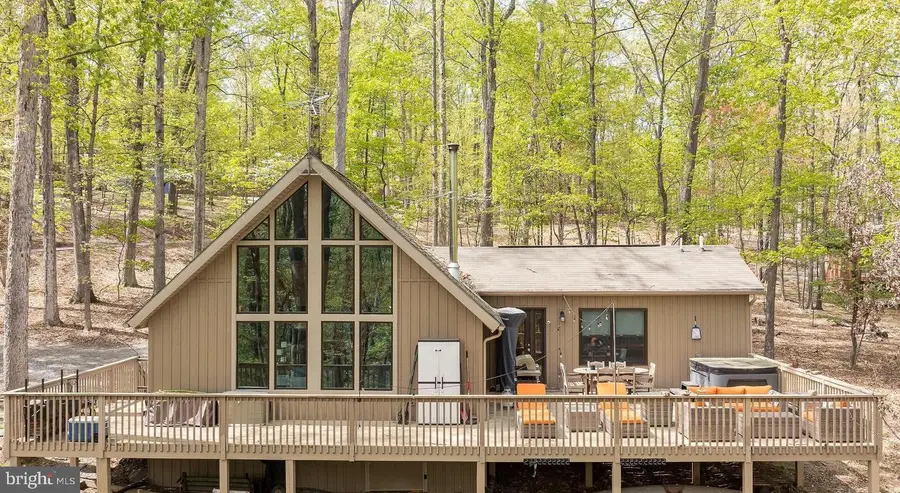

103 Onondaga,HEDGESVILLE, WV 25427
$380,000
- 2 Beds
- 2 Baths
- 1,500 sq. ft.
- Single family
- Active
Listed by:jeanne e martin
Office:pearson smith realty, llc.
MLS#:WVBE2039652
Source:BRIGHTMLS
Price summary
- Price:$380,000
- Price per sq. ft.:$253.33
- Monthly HOA dues:$67
About this home
Welcome to your dream retreat in The Woods Resort!! FULLY FURNISHED!! JUST PACK YOUR BAGS! This beautiful Elmwood model boasts maintenance free vinyl siding, a large deck area for entertaining and a hot tub for your relaxation and pleasure. The Chalet is surrounded by amazing hardwoods and beautiful landscapes. The interior has been completely remodeled with vaulted wood ceilings in the living room, including a wall of windows. And a nook for a futon for extra sleeping space. A full primary suite with bath, large closet and laundry facilities. Spacious kitchen with built-ins and lots of storage. Upstairs is a loft area that will accommodate a couple of more beds. If you are looking for a weekend getaway in a wooded setting, you need to take a look at this property. There is a Class B membership that includes all amenities with the exception of golf. The two community Golf Courses are public and can be played at any time. This chalet is not just a home, but a lifestyle.
Contact an agent
Home facts
- Year built:1976
- Listing Id #:WVBE2039652
- Added:102 day(s) ago
- Updated:August 15, 2025 at 01:42 PM
Rooms and interior
- Bedrooms:2
- Total bathrooms:2
- Full bathrooms:2
- Living area:1,500 sq. ft.
Heating and cooling
- Cooling:Heat Pump(s)
- Heating:Electric, Heat Pump(s), Wood, Wood Burn Stove
Structure and exterior
- Roof:Asbestos Shingle
- Year built:1976
- Building area:1,500 sq. ft.
- Lot area:0.91 Acres
Schools
- High school:CALL SCHOOL BOARD
- Middle school:CALL SCHOOL BOARD
- Elementary school:CALL SCHOOL BOARD
Utilities
- Water:Public
- Sewer:Septic Exists
Finances and disclosures
- Price:$380,000
- Price per sq. ft.:$253.33
New listings near 103 Onondaga
- New
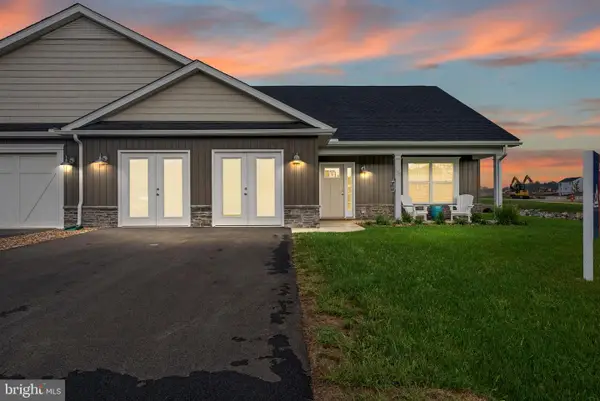 $359,900Active3 beds 3 baths2,218 sq. ft.
$359,900Active3 beds 3 baths2,218 sq. ft.356 Dripping Spring Dr, HEDGESVILLE, WV 25427
MLS# WVBE2043318Listed by: PANHANDLE REAL ESTATE GROUP, INC - Coming Soon
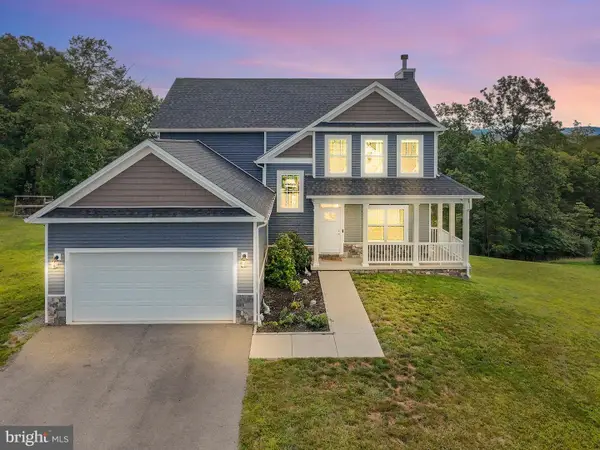 $535,000Coming Soon4 beds 3 baths
$535,000Coming Soon4 beds 3 baths315 Escape Ct, HEDGESVILLE, WV 25427
MLS# WVBE2043262Listed by: REDFIN CORPORATION - New
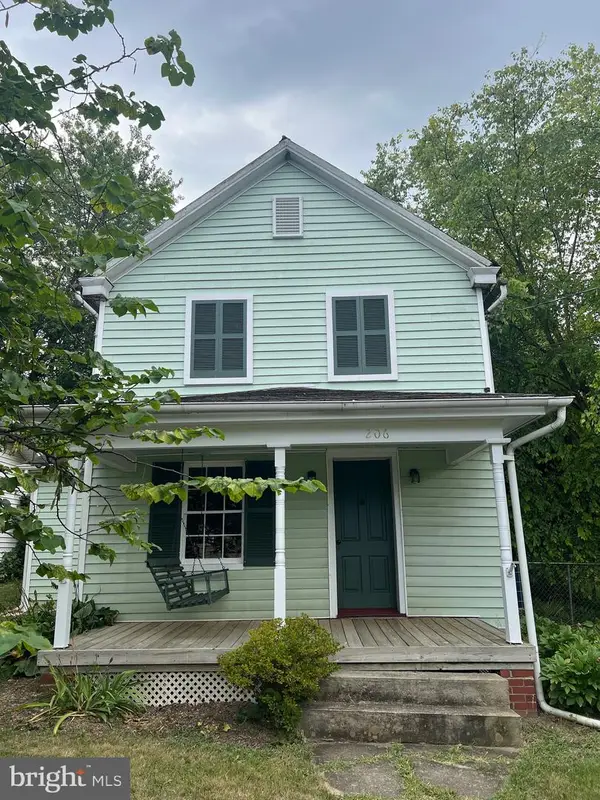 $179,900Active2 beds 2 baths1,392 sq. ft.
$179,900Active2 beds 2 baths1,392 sq. ft.206 N Mary St, HEDGESVILLE, WV 25427
MLS# WVBE2043204Listed by: TOUCHSTONE REALTY, LLC - New
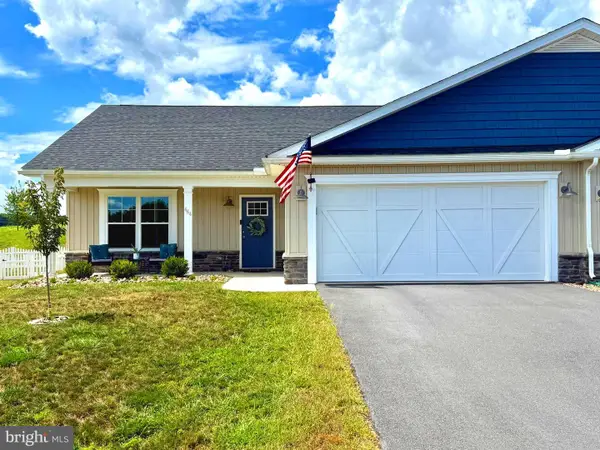 $319,900Active2 beds 2 baths1,420 sq. ft.
$319,900Active2 beds 2 baths1,420 sq. ft.464 Dripping Spring Dr, HEDGESVILLE, WV 25427
MLS# WVBE2043268Listed by: TOUCHSTONE REALTY, LLC - New
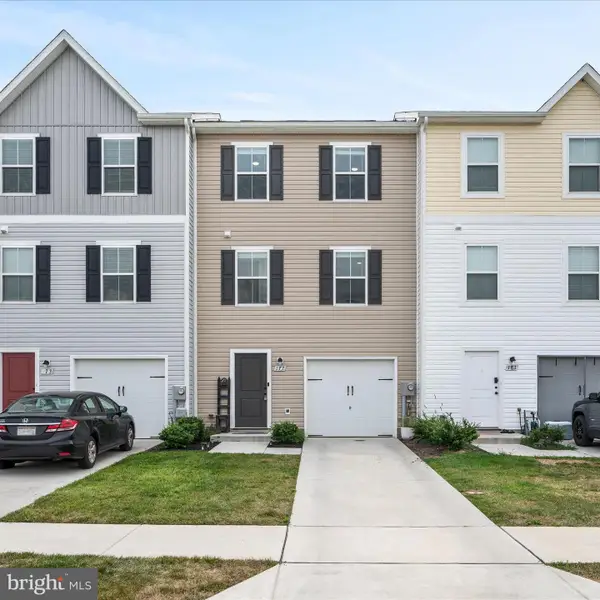 $299,000Active3 beds 3 baths1,800 sq. ft.
$299,000Active3 beds 3 baths1,800 sq. ft.177 Perdiz Rd, HEDGESVILLE, WV 25427
MLS# WVBE2043162Listed by: RE/MAX ROOTS - New
 Listed by BHGRE$350,000Active3 beds 1 baths1,504 sq. ft.
Listed by BHGRE$350,000Active3 beds 1 baths1,504 sq. ft.13390 Back Creek Rd, HEDGESVILLE, WV 25427
MLS# WVBE2043066Listed by: ERA OAKCREST REALTY, INC. - New
 $255,000Active2 beds 1 baths1,075 sq. ft.
$255,000Active2 beds 1 baths1,075 sq. ft.168 Presbyterian Church Rd, HEDGESVILLE, WV 25427
MLS# WVBE2043202Listed by: TOUCHSTONE REALTY, LLC 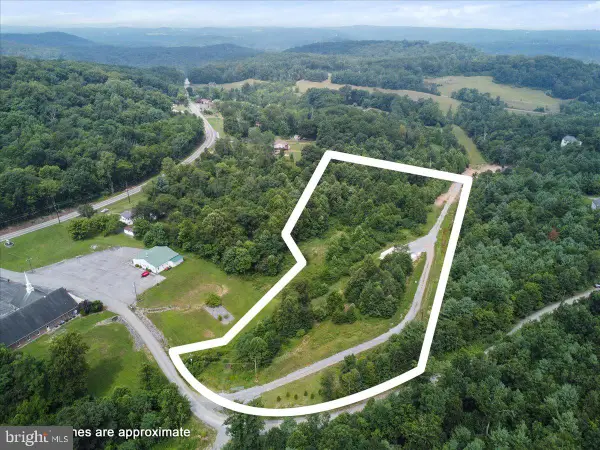 $99,900Pending7.32 Acres
$99,900Pending7.32 AcresLot 3 Victory Ln, HEDGESVILLE, WV 25427
MLS# WVMO2006448Listed by: SAMSON PROPERTIES- New
 $389,000Active4 beds 3 baths1,900 sq. ft.
$389,000Active4 beds 3 baths1,900 sq. ft.285 Sanctuary Dr, HEDGESVILLE, WV 25427
MLS# WVBE2043022Listed by: LONG & FOSTER REAL ESTATE, INC. - New
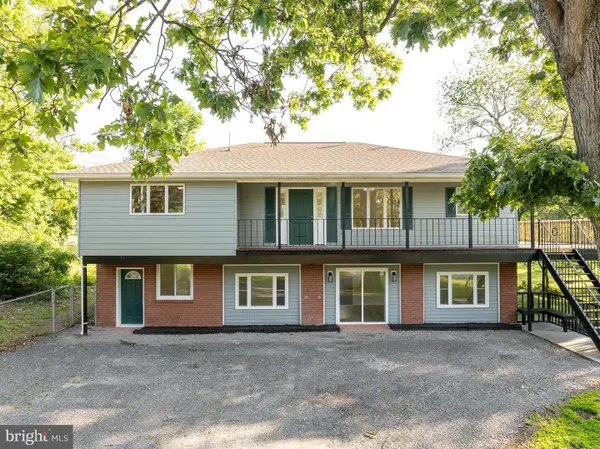 $399,900Active5 beds 3 baths4,336 sq. ft.
$399,900Active5 beds 3 baths4,336 sq. ft.9708 Martinsburg Rd, HEDGESVILLE, WV 25427
MLS# WVMO2006482Listed by: RE/MAX REAL ESTATE GROUP
