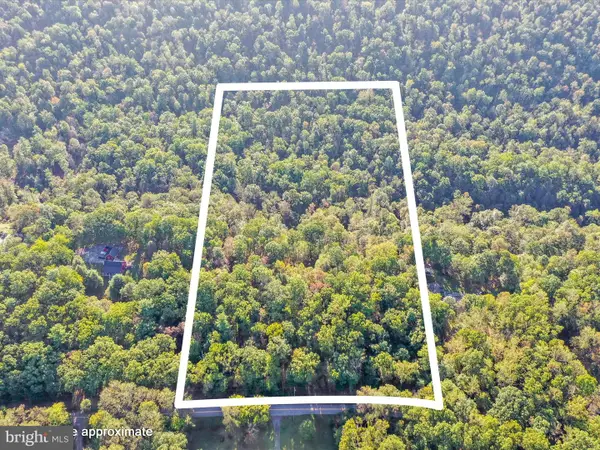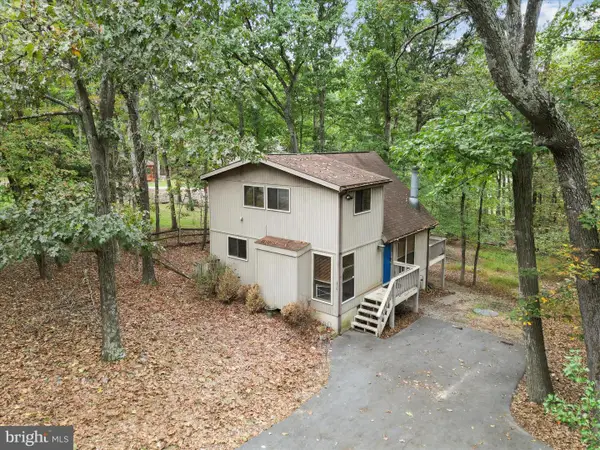2536 Fulton Rd, Hedgesville, WV 25427
Local realty services provided by:Better Homes and Gardens Real Estate Premier
2536 Fulton Rd,Hedgesville, WV 25427
$480,000
- 3 Beds
- 3 Baths
- 2,764 sq. ft.
- Single family
- Pending
Listed by:constance l barnhart
Office:re/max real estate group
MLS#:WVMO2006232
Source:BRIGHTMLS
Price summary
- Price:$480,000
- Price per sq. ft.:$173.66
About this home
Spacious Stone and Vinyl Rancher with 2764 finished square feet which includes 3 bedrooms and 3 full bathrooms located in a beautiful setting on 6.05 acres with mature trees (2 PARCELS INCLUDED IN SALE AND BOTH ARE PERKED. Mature hardwoods). Kitchen features Granite counters, tile backsplash, double oven, ceramic tile floor, lighted pantry with wooden shelves, some new appliances. Bamboo floor and chair rail in open area (LR), hall, Primary Bedroom and Stairs. Gorgeous Primary bedroom with tray ceiling and chandelier, Dual closets. Primary Bathroom with two sink cabinets, ceramic floor and jetted tub. Second and third bathrooms have Ceramic tile floors. Basement boasts Woodstove sitting on a Brick Hearth and backed by Brick wall, and basement includes a full bathroom. Full length covered front porch and newly custom built peaked roof over rear door. Ceiling fans in Living room, Primary Bedroom and Basement Family Room. LVP floors throughout Basement. House is energy efficient (approximate electric average of 140.00 per month). The garage and basement are cool in the summer and in wintertime cozy warm. Woodstove also keeps upstairs around 67 all night. Enjoy walking in the woods during summer which is around 7 degrees cooler than the rest of the property. Water conditioner system, Radon System, 40 year Architectural Shingles, Leafguard Gutter System, Rear yard fence, 12 x 24 building with concrete ramp, 15' above ground pool (not opened this year due to moving but works great), Wooded Acreage with Hardwoods, Deck off Dining Area, Oversized 2 Car Garage. Livestock, goats, chickens allowed. Most of Fulton Rd is paved but the areas that are gravel will be graded and gravel installed in the near future and sellers will cover share of their cost. See Features List for details! Only 3 miles from Berkeley County line on Rt 9 & 11 miles to I-70. Don’t miss this one!
Contact an agent
Home facts
- Year built:2017
- Listing ID #:WVMO2006232
- Added:107 day(s) ago
- Updated:October 05, 2025 at 07:35 AM
Rooms and interior
- Bedrooms:3
- Total bathrooms:3
- Full bathrooms:3
- Living area:2,764 sq. ft.
Heating and cooling
- Cooling:Central A/C
- Heating:Electric, Heat Pump(s)
Structure and exterior
- Roof:Architectural Shingle
- Year built:2017
- Building area:2,764 sq. ft.
- Lot area:6.05 Acres
Utilities
- Water:Well
- Sewer:On Site Septic
Finances and disclosures
- Price:$480,000
- Price per sq. ft.:$173.66
- Tax amount:$1,661 (2022)
New listings near 2536 Fulton Rd
- New
 $89,000Active2.67 Acres
$89,000Active2.67 Acres338 Ganotown East Rd, HEDGESVILLE, WV 25427
MLS# WVBE2044830Listed by: HALLMARK REALTY, LLC - Coming Soon
 $149,000Coming Soon-- Acres
$149,000Coming Soon-- Acres0 Cannon Hill Road, HEDGESVILLE, WV 25427
MLS# WVBE2044568Listed by: PEARSON SMITH REALTY, LLC - Open Sun, 12 to 2pmNew
 $475,000Active4 beds 3 baths2,200 sq. ft.
$475,000Active4 beds 3 baths2,200 sq. ft.315 Escape Ct, HEDGESVILLE, WV 25427
MLS# WVBE2044728Listed by: REDFIN CORPORATION - New
 $299,000Active2 beds 2 baths1,257 sq. ft.
$299,000Active2 beds 2 baths1,257 sq. ft.310 Winter Camp Trl, HEDGESVILLE, WV 25427
MLS# WVBE2044598Listed by: DANDRIDGE REALTY GROUP, LLC - Open Sun, 2 to 4pmNew
 $720,000Active4 beds 4 baths3,949 sq. ft.
$720,000Active4 beds 4 baths3,949 sq. ft.80 Varick Trl, HEDGESVILLE, WV 25427
MLS# WVBE2041884Listed by: DANDRIDGE REALTY GROUP, LLC - New
 $595,000Active4 beds 4 baths4,560 sq. ft.
$595,000Active4 beds 4 baths4,560 sq. ft.37 Affirmed Ct, HEDGESVILLE, WV 25427
MLS# WVBE2044524Listed by: KELLER WILLIAMS REALTY ADVANTAGE - New
 $535,000Active58.41 Acres
$535,000Active58.41 AcresOff Crossroads School Rd, HEDGESVILLE, WV 25427
MLS# WVBE2044520Listed by: WHITETAIL PROPERTIES REAL ESTATE, LLC  $550,995.72Pending3 beds 3 baths3,058 sq. ft.
$550,995.72Pending3 beds 3 baths3,058 sq. ft.Lot 21 Mayapple Ct, HEDGESVILLE, WV 25427
MLS# WVMO2006748Listed by: GAIN REALTY- New
 $299,900Active2 beds 1 baths840 sq. ft.
$299,900Active2 beds 1 baths840 sq. ft.53 Monacan Trl, HEDGESVILLE, WV 25427
MLS# WVBE2044584Listed by: POTOMAC VALLEY PROPERTIES, INC. - New
 $249,000Active2 beds 1 baths816 sq. ft.
$249,000Active2 beds 1 baths816 sq. ft.161 Dewdrop Lane, HEDGESVILLE, WV 25427
MLS# WVBE2044648Listed by: SAMSON PROPERTIES
