260 Edith Ln, HEDGESVILLE, WV 25427
Local realty services provided by:Better Homes and Gardens Real Estate Cassidon Realty

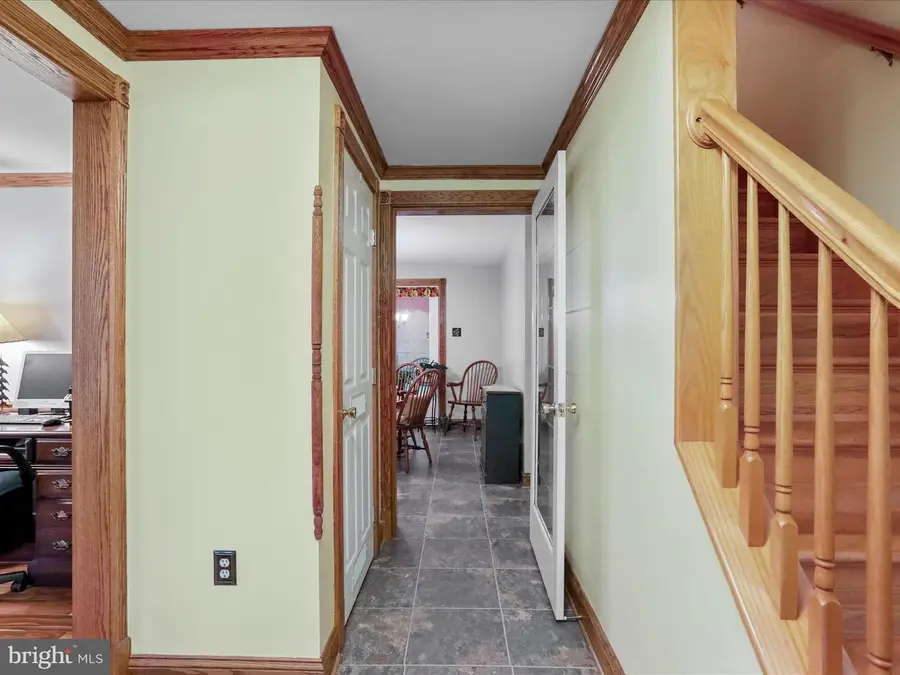
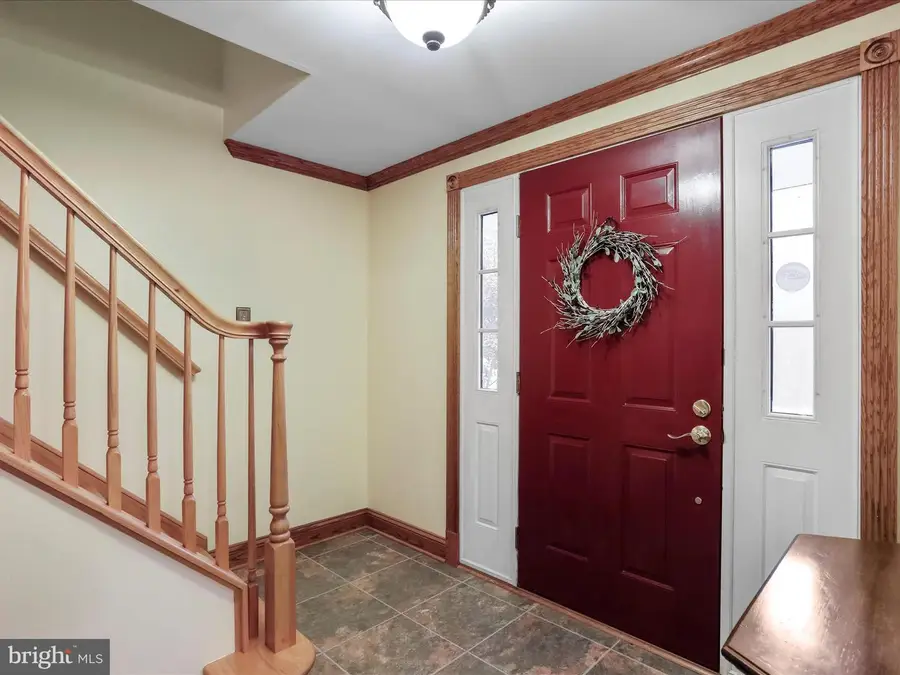
260 Edith Ln,HEDGESVILLE, WV 25427
$559,900
- 3 Beds
- 3 Baths
- 2,222 sq. ft.
- Single family
- Pending
Listed by:butch l cazin
Office:long & foster real estate, inc.
MLS#:WVBE2041838
Source:BRIGHTMLS
Price summary
- Price:$559,900
- Price per sq. ft.:$251.98
About this home
This well-maintained Cape Cod offers a peaceful and private setting on nearly six acres with no HOA and no restrictions. The home features three bedrooms and two and a half bathrooms, including a spacious main-level primary suite with engineered hardwood flooring, a walk-in closet, jetted tub, separate shower, and vanity area. The large kitchen boasts granite countertops and opens to a dining area that leads out to a generous deck with beautiful backyard views. The cozy family room includes a pellet stove, while the formal living room greets guests with wood molding and engineered hardwood floors. Upstairs are two generously sized bedrooms, a full bathroom, and an expansive hallway. A new roof and spacious two-car garage add to the home's appeal. The main-level laundry room has exterior access for added convenience. A standout feature of this property is the Timberline Pole Barn, a 32x64 heated and cooled workshop with four bays, a pass-through door, and a covered rear section. This unique property is ideal for those seeking privacy, space, and flexibility, and is located in the scenic Eastern Panhandle of West Virginia, close to commuter routes, recreation, and amenities.
Contact an agent
Home facts
- Year built:1995
- Listing Id #:WVBE2041838
- Added:44 day(s) ago
- Updated:August 16, 2025 at 07:27 AM
Rooms and interior
- Bedrooms:3
- Total bathrooms:3
- Full bathrooms:2
- Half bathrooms:1
- Living area:2,222 sq. ft.
Heating and cooling
- Cooling:Central A/C, Heat Pump(s)
- Heating:Baseboard - Electric, Electric, Heat Pump(s)
Structure and exterior
- Roof:Shingle
- Year built:1995
- Building area:2,222 sq. ft.
- Lot area:5.97 Acres
Utilities
- Water:Well
- Sewer:On Site Septic
Finances and disclosures
- Price:$559,900
- Price per sq. ft.:$251.98
- Tax amount:$1,744 (2022)
New listings near 260 Edith Ln
- New
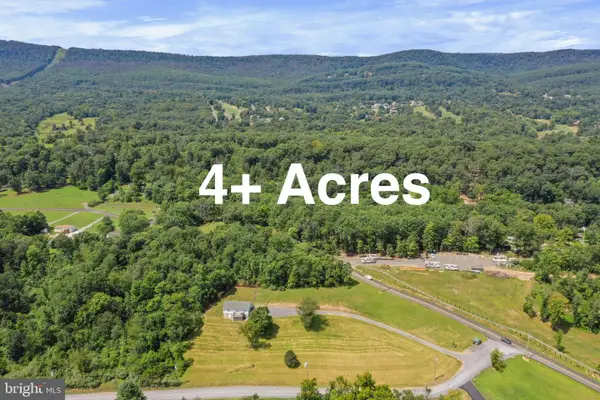 $309,999Active3 beds 1 baths1,144 sq. ft.
$309,999Active3 beds 1 baths1,144 sq. ft.20 Conservative Ln, HEDGESVILLE, WV 25427
MLS# WVBE2043354Listed by: BRAWNER & ASSOCIATES - New
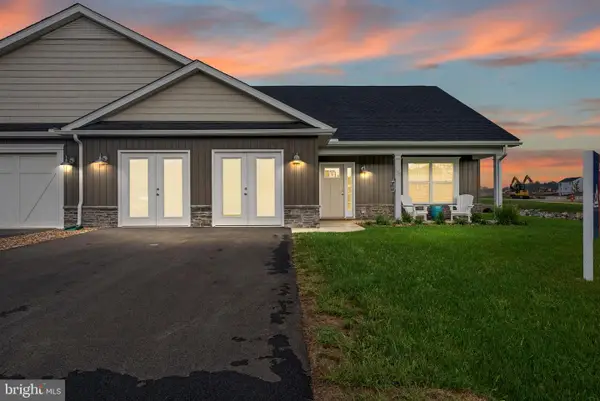 $359,900Active3 beds 3 baths2,218 sq. ft.
$359,900Active3 beds 3 baths2,218 sq. ft.356 Dripping Spring Dr, HEDGESVILLE, WV 25427
MLS# WVBE2043318Listed by: PANHANDLE REAL ESTATE GROUP, INC - Coming Soon
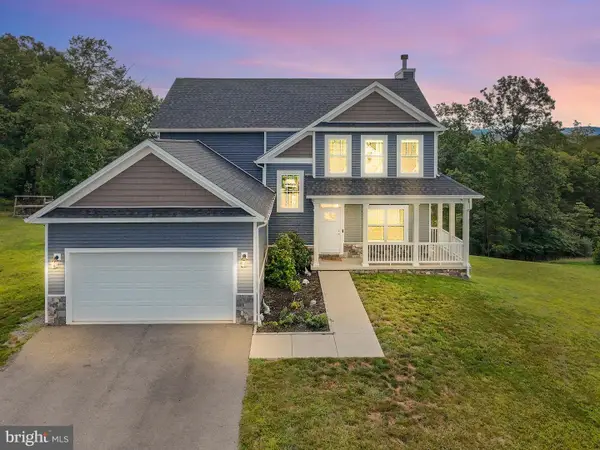 $535,000Coming Soon4 beds 3 baths
$535,000Coming Soon4 beds 3 baths315 Escape Ct, HEDGESVILLE, WV 25427
MLS# WVBE2043262Listed by: REDFIN CORPORATION - New
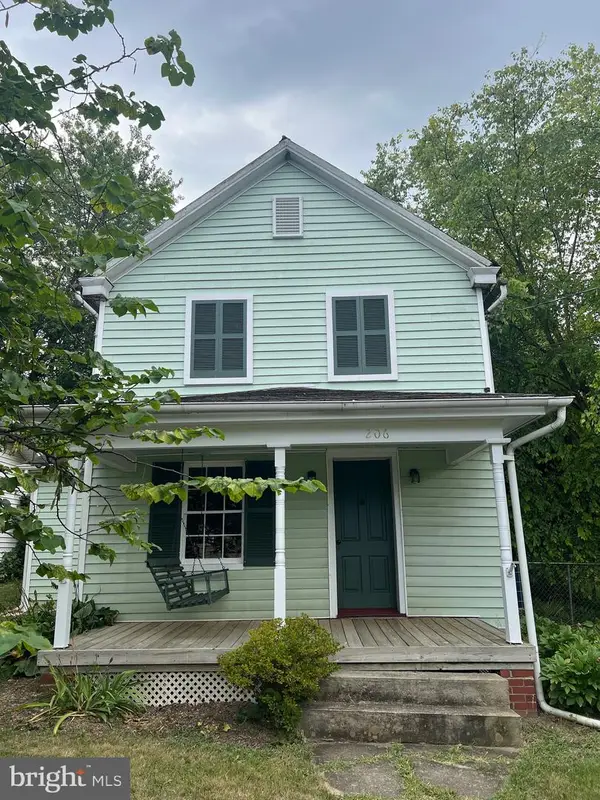 $179,900Active2 beds 2 baths1,392 sq. ft.
$179,900Active2 beds 2 baths1,392 sq. ft.206 N Mary St, HEDGESVILLE, WV 25427
MLS# WVBE2043204Listed by: TOUCHSTONE REALTY, LLC - New
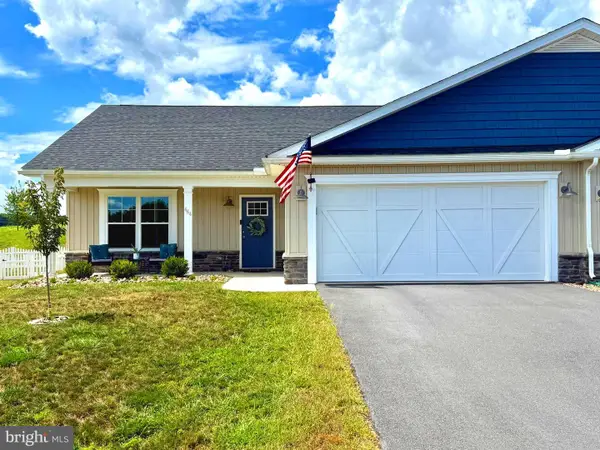 $319,900Active2 beds 2 baths1,420 sq. ft.
$319,900Active2 beds 2 baths1,420 sq. ft.464 Dripping Spring Dr, HEDGESVILLE, WV 25427
MLS# WVBE2043268Listed by: TOUCHSTONE REALTY, LLC - New
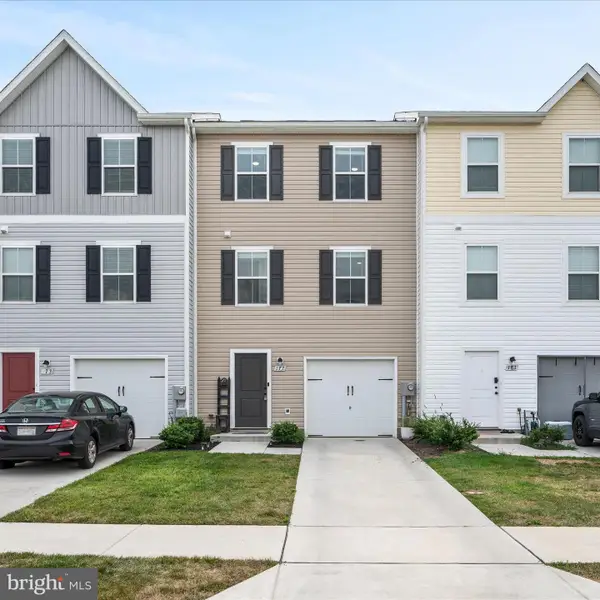 $299,000Active3 beds 3 baths1,800 sq. ft.
$299,000Active3 beds 3 baths1,800 sq. ft.177 Perdiz Rd, HEDGESVILLE, WV 25427
MLS# WVBE2043162Listed by: RE/MAX ROOTS - New
 Listed by BHGRE$350,000Active3 beds 1 baths1,504 sq. ft.
Listed by BHGRE$350,000Active3 beds 1 baths1,504 sq. ft.13390 Back Creek Rd, HEDGESVILLE, WV 25427
MLS# WVBE2043066Listed by: ERA OAKCREST REALTY, INC. - New
 $255,000Active2 beds 1 baths1,075 sq. ft.
$255,000Active2 beds 1 baths1,075 sq. ft.168 Presbyterian Church Rd, HEDGESVILLE, WV 25427
MLS# WVBE2043202Listed by: TOUCHSTONE REALTY, LLC 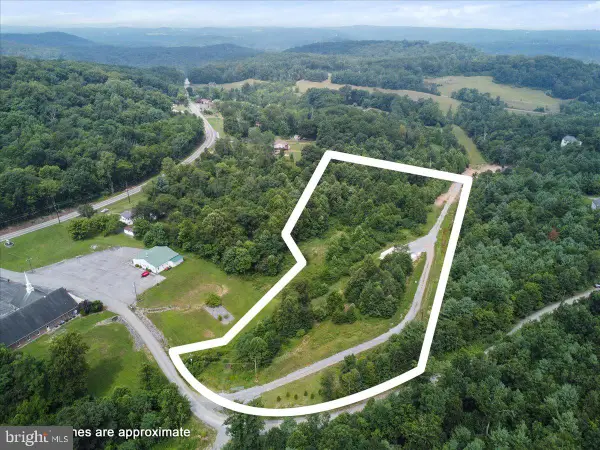 $99,900Pending7.32 Acres
$99,900Pending7.32 AcresLot 3 Victory Ln, HEDGESVILLE, WV 25427
MLS# WVMO2006448Listed by: SAMSON PROPERTIES- New
 $389,000Active4 beds 3 baths1,900 sq. ft.
$389,000Active4 beds 3 baths1,900 sq. ft.285 Sanctuary Dr, HEDGESVILLE, WV 25427
MLS# WVBE2043022Listed by: LONG & FOSTER REAL ESTATE, INC.

