28 Gunnison Dr, Hedgesville, WV 25427
Local realty services provided by:Better Homes and Gardens Real Estate Maturo
28 Gunnison Dr,Hedgesville, WV 25427
$259,990
- 3 Beds
- 3 Baths
- 1,482 sq. ft.
- Townhouse
- Pending
Listed by: adam dietrich
Office: nvr, inc.
MLS#:WVBE2045562
Source:BRIGHTMLS
Price summary
- Price:$259,990
- Price per sq. ft.:$175.43
- Monthly HOA dues:$25
About this home
IMMEDIATE MOVE-IN BRAND NEW TOWNHOME at the CARDINAL POINTE community!! This home has a full unfinished basement with walkout door, 3 bedrooms, 2.5 bathrooms, a 1-car garage, backyard space, stainless steel appliances in the kitchen as well as an included washer and dryer in your laundry room, beautiful espresso cabinetry, granite countertops and more!! Enjoy the modern design the main level boasts of an open floorplan with natural light and stylish finishes, creating a warm and inviting atmosphere. Upstairs, you'll find impressive bedroom and closet sizes that most townhomes lack. The spacious basement can serve as storage or future living space! Ask about our builder closing cost incentive. Come visit the Cardinal Pointe Townhomes today, located in the Spring Mills school district, just 1 mile off I-81 and 3 miles to the MD line. Photos are representative.
Contact an agent
Home facts
- Year built:2025
- Listing ID #:WVBE2045562
- Added:47 day(s) ago
- Updated:November 27, 2025 at 08:29 AM
Rooms and interior
- Bedrooms:3
- Total bathrooms:3
- Full bathrooms:2
- Half bathrooms:1
- Living area:1,482 sq. ft.
Heating and cooling
- Cooling:Central A/C, Heat Pump(s)
- Heating:Electric, Forced Air
Structure and exterior
- Year built:2025
- Building area:1,482 sq. ft.
- Lot area:0.05 Acres
Schools
- High school:SPRING MILLS
- Middle school:SPRING MILLS
Utilities
- Water:Public
- Sewer:Public Sewer
Finances and disclosures
- Price:$259,990
- Price per sq. ft.:$175.43
New listings near 28 Gunnison Dr
- Coming Soon
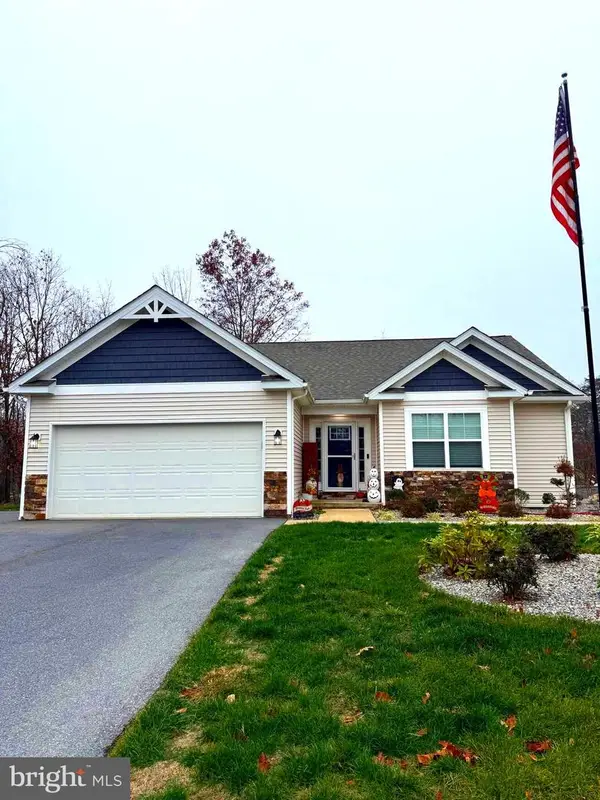 $499,900Coming Soon3 beds 2 baths
$499,900Coming Soon3 beds 2 baths62 Escape Ct, HEDGESVILLE, WV 25427
MLS# WVBE2046122Listed by: CENTURY 21 MODERN REALTY RESULTS - Coming Soon
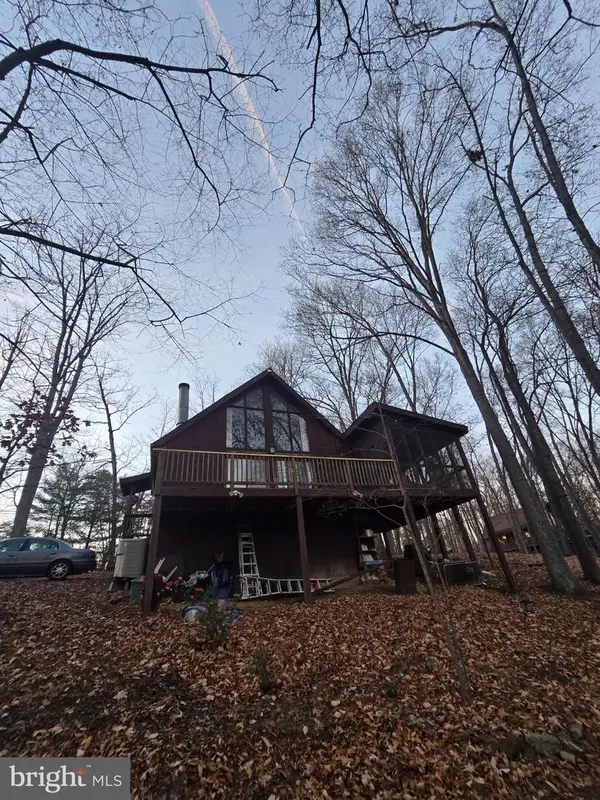 $289,900Coming Soon3 beds 2 baths
$289,900Coming Soon3 beds 2 baths277 Endless Summer Rd, HEDGESVILLE, WV 25427
MLS# WVBE2046130Listed by: GAIN REALTY - New
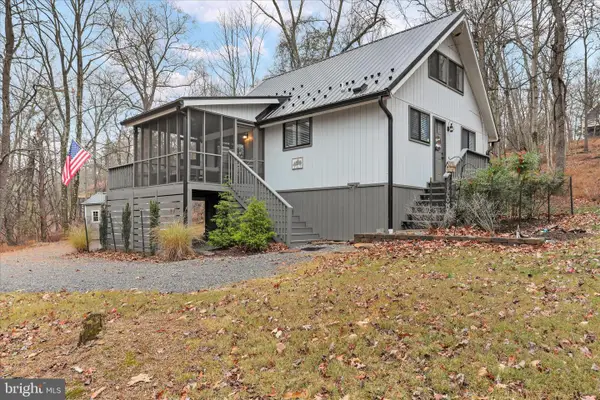 $299,900Active2 beds 1 baths944 sq. ft.
$299,900Active2 beds 1 baths944 sq. ft.104 Blizzard Ln, HEDGESVILLE, WV 25427
MLS# WVBE2045908Listed by: POTOMAC VALLEY PROPERTIES, INC. 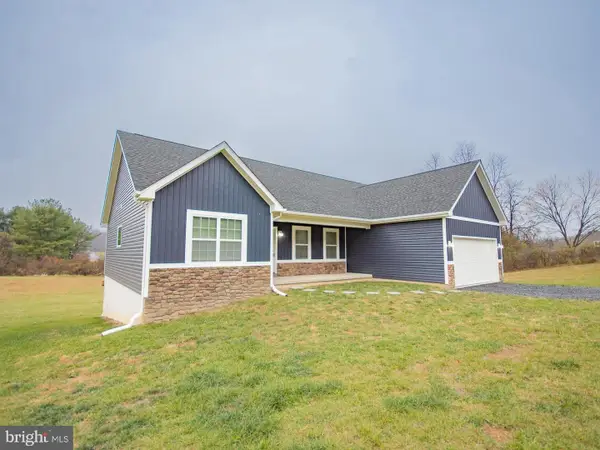 $459,900Pending3 beds 2 baths1,566 sq. ft.
$459,900Pending3 beds 2 baths1,566 sq. ft.11785 Back Creek Valley Rd, HEDGESVILLE, WV 25427
MLS# WVBE2046084Listed by: ERA OAKCREST REALTY, INC.- New
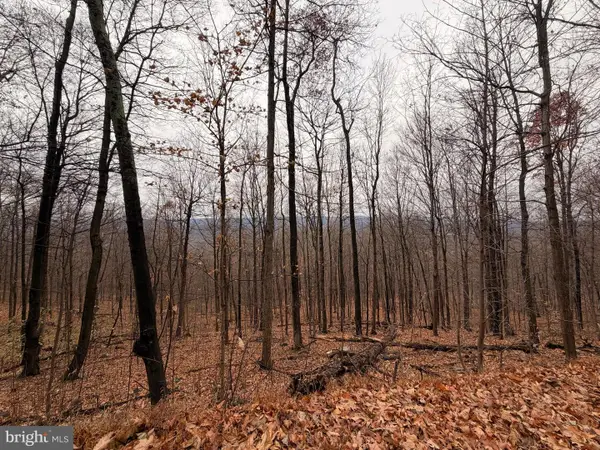 $115,000Active6.71 Acres
$115,000Active6.71 Acres6.71 Ac Lot 9 Gobbler Lane, HEDGESVILLE, WV 25427
MLS# WVBE2045726Listed by: CENTURY 21 MODERN REALTY RESULTS 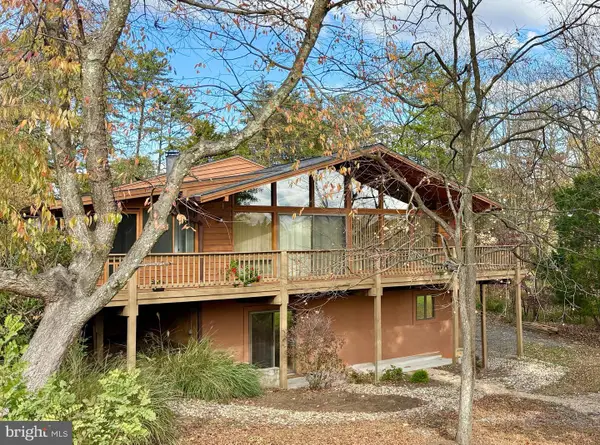 $392,000Pending3 beds 3 baths1,896 sq. ft.
$392,000Pending3 beds 3 baths1,896 sq. ft.417 Tecumseh Trl, HEDGESVILLE, WV 25427
MLS# WVBE2046030Listed by: HONEY HOUSE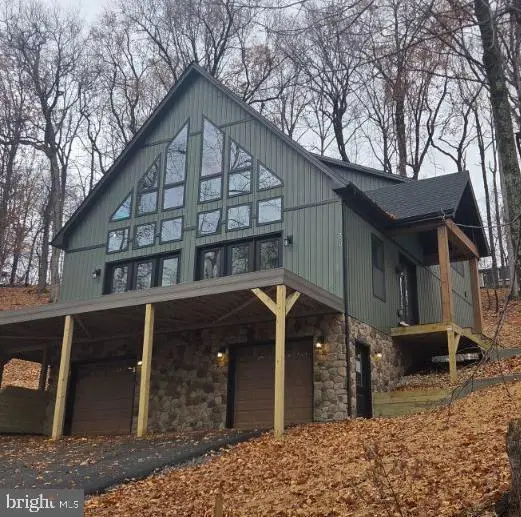 $719,999Pending5 beds 4 baths2,042 sq. ft.
$719,999Pending5 beds 4 baths2,042 sq. ft.Lot 6 Myla Ln, HEDGESVILLE, WV 25427
MLS# WVBE2046066Listed by: GAIN REALTY- New
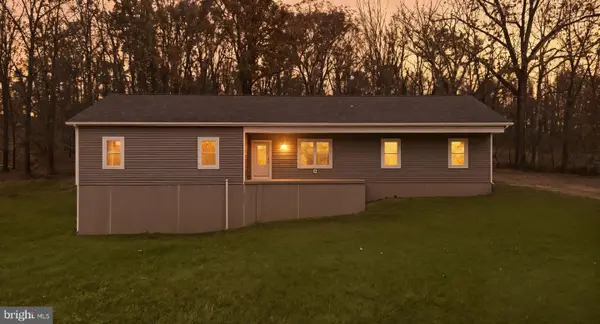 $410,000Active3 beds 2 baths1,624 sq. ft.
$410,000Active3 beds 2 baths1,624 sq. ft.629 Providence Church Rd, HEDGESVILLE, WV 25427
MLS# WVBE2046050Listed by: TOUCHSTONE REALTY, LLC - Coming Soon
 $577,000Coming Soon5 beds 4 baths
$577,000Coming Soon5 beds 4 baths75 Wampum Ln, HEDGESVILLE, WV 25427
MLS# WVBE2045976Listed by: PEARSON SMITH REALTY, LLC 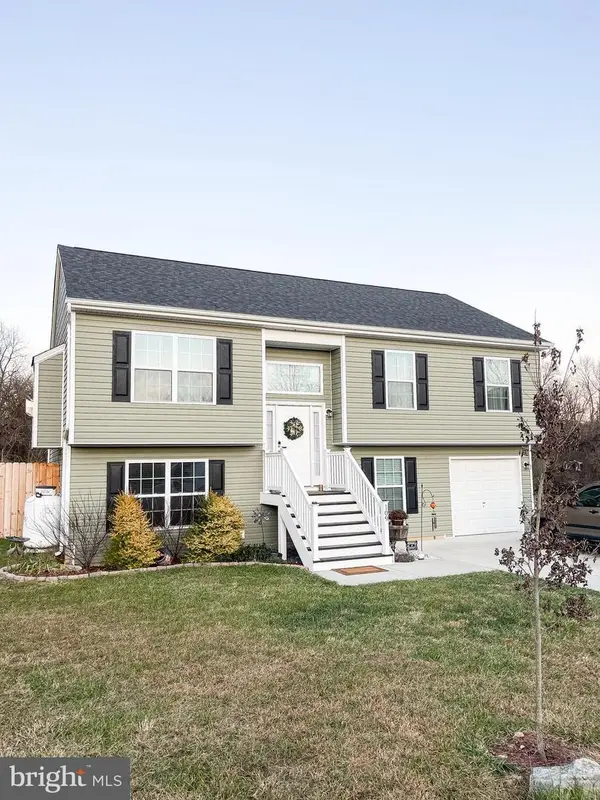 $399,900Active5 beds 3 baths2,045 sq. ft.
$399,900Active5 beds 3 baths2,045 sq. ft.109 Irwin Ct, HEDGESVILLE, WV 25427
MLS# WVBE2045928Listed by: ERA OAKCREST REALTY, INC.
