426 Trapper Ridge Ln, HEDGESVILLE, WV 25427
Local realty services provided by:Better Homes and Gardens Real Estate Maturo
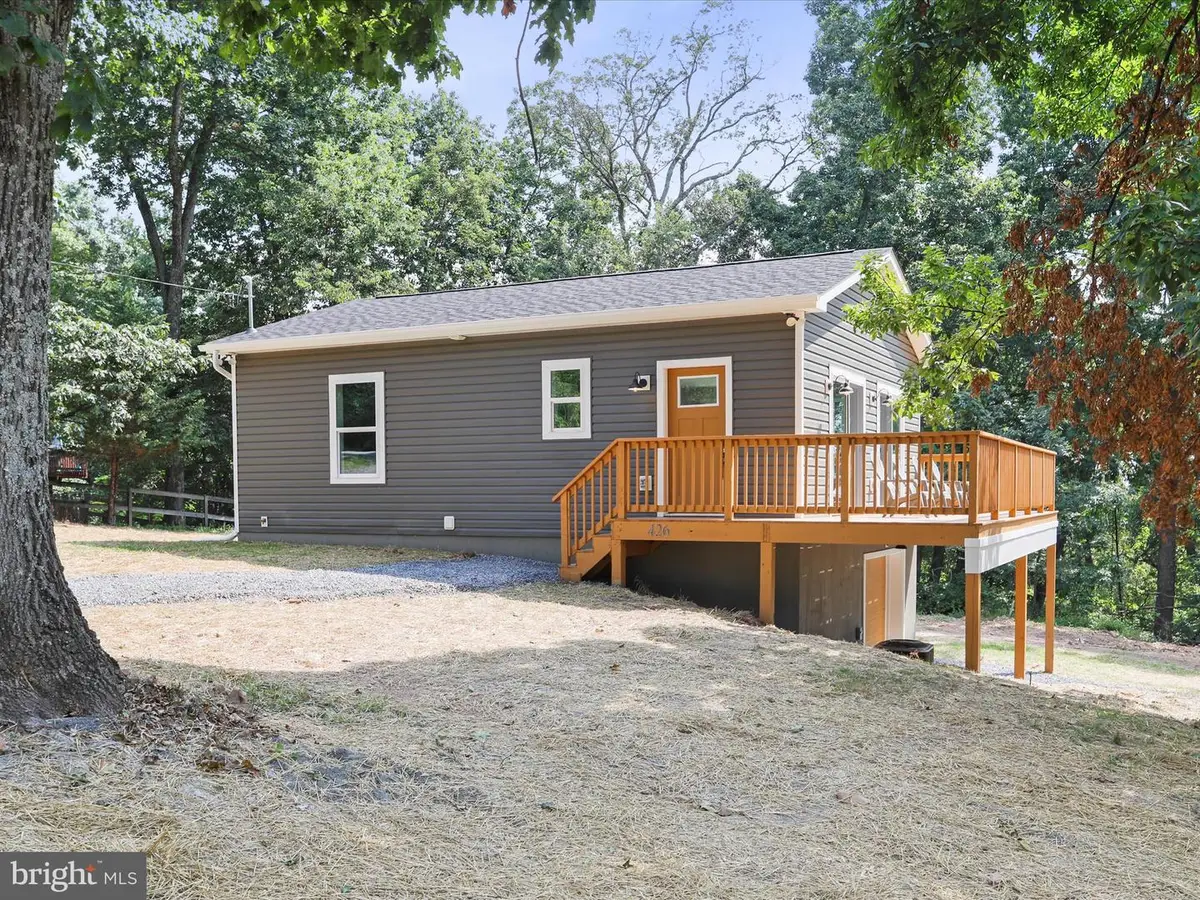
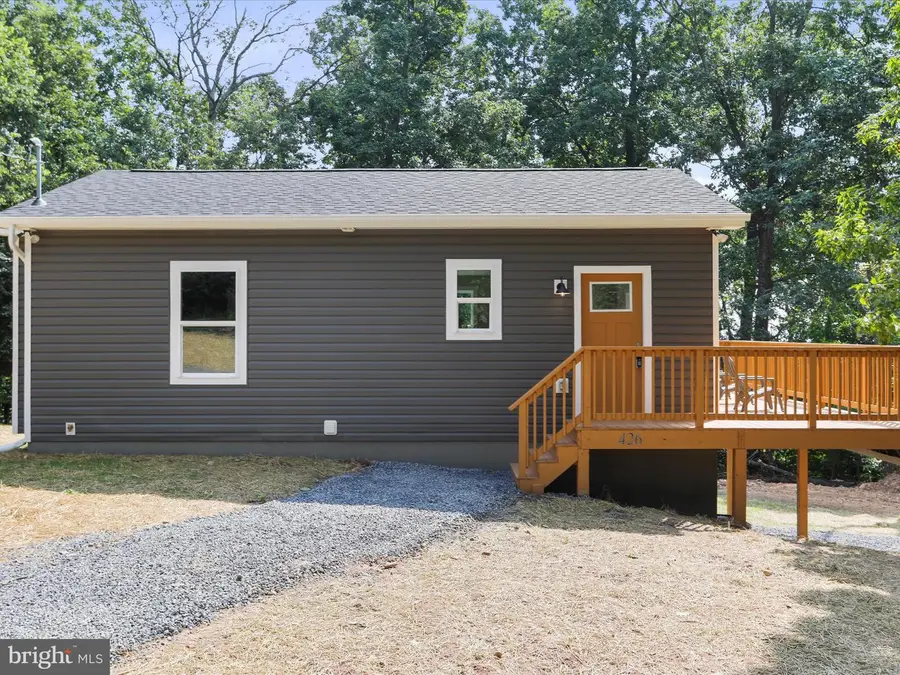
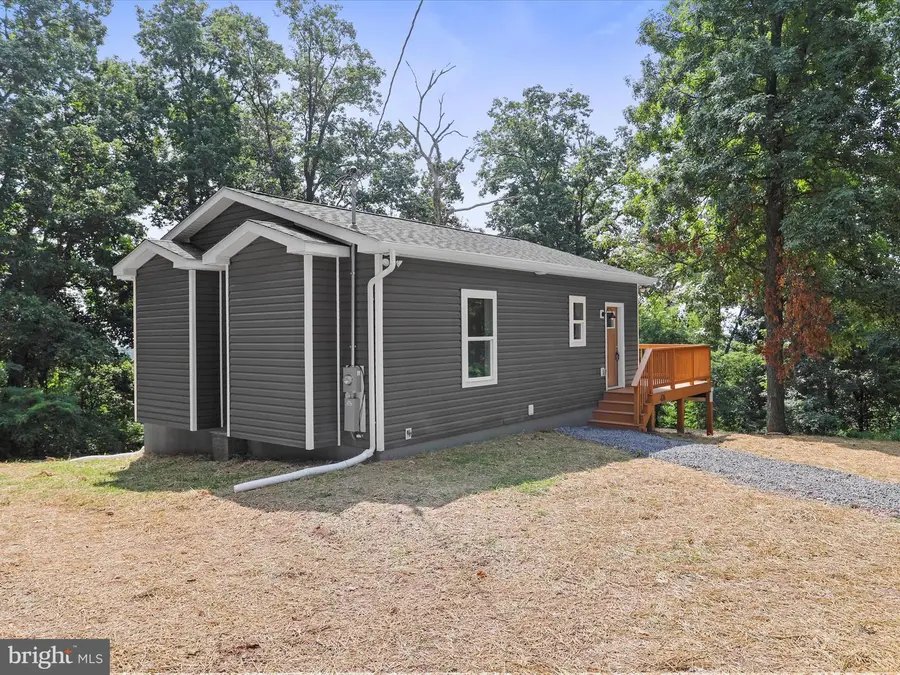
426 Trapper Ridge Ln,HEDGESVILLE, WV 25427
$284,900
- 2 Beds
- 1 Baths
- 768 sq. ft.
- Single family
- Active
Listed by:dana r clowser
Office:potomac valley properties, inc.
MLS#:WVMO2006444
Source:BRIGHTMLS
Price summary
- Price:$284,900
- Price per sq. ft.:$370.96
- Monthly HOA dues:$25
About this home
Welcome in to South County Ventures' new construction project. This top quality build is situated on a 1.06 acre, mostly level lot featuring 2 bedrooms + 1 full bath as part of its open concept floor plan. The home was constructed using stricter Washington County, Maryland codes by all licensed West Virginia contractors. When planning the position of the foundation, it was important to take full advantage of the wow worthy views of North Mountain all while enjoying your full width wraparound deck. On a clear day, you'll catch a glimpse of Washington County's South Mountain.
The main living area includes cathedral ceilings, recessed lighting, LVP flooring, wood cabinetry with soft close doors/drawers, Whirlpool stainless appliances + quartz countertops. As you venture back the hall, you'll enter the full bath with a fiberglass tub/shower combo, LVP flooring, soft close vanity + modern farmhouse lighting. The 2 main level spacious bedrooms include comfy carpets + ample sized bump-out closets.
The rancher's full unfinished lower level (13 course high, solid poured, concrete block foundation) allows tons of room for future expansion including a 13' x 24' family/rec room with rough in fireplace/wood stove, rough in for a full 3 piece bath + laundry area (hook ups are complete). Once you would finish the lower level, your total square footage is just over 1300.
There's more...a lower level, roll-up garage door storage area (14' 10" x 12' 9") is perfect for storing your ATV/UTV, kayaks + lawn tools/equipment. Other noteworthy features - 200 AMP electrical service, 2 x 6 exterior construction, well - 25 GPM, low E windows/doors + HVAC (supply vents for lower level complete). Super low HOA fee allowing access to community/private lake, baseball field + covered pavilion. Close to Devil's Nose hiking trails/Sleepy Creek Wildlife Management Area + minutes drive to The Woods Resort golf courses.
Contact an agent
Home facts
- Year built:2025
- Listing Id #:WVMO2006444
- Added:6 day(s) ago
- Updated:August 15, 2025 at 01:53 PM
Rooms and interior
- Bedrooms:2
- Total bathrooms:1
- Full bathrooms:1
- Living area:768 sq. ft.
Heating and cooling
- Cooling:Heat Pump(s)
- Heating:Electric, Heat Pump(s)
Structure and exterior
- Roof:Shingle
- Year built:2025
- Building area:768 sq. ft.
- Lot area:1.06 Acres
Utilities
- Water:Well
- Sewer:Private Septic Tank
Finances and disclosures
- Price:$284,900
- Price per sq. ft.:$370.96
- Tax amount:$239 (2024)
New listings near 426 Trapper Ridge Ln
- New
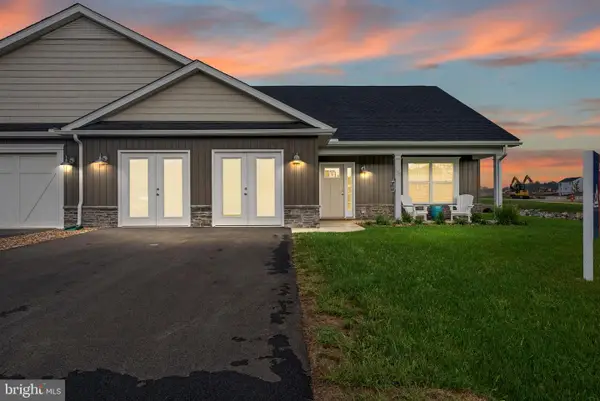 $359,900Active3 beds 3 baths2,218 sq. ft.
$359,900Active3 beds 3 baths2,218 sq. ft.356 Dripping Spring Dr, HEDGESVILLE, WV 25427
MLS# WVBE2043318Listed by: PANHANDLE REAL ESTATE GROUP, INC - Coming Soon
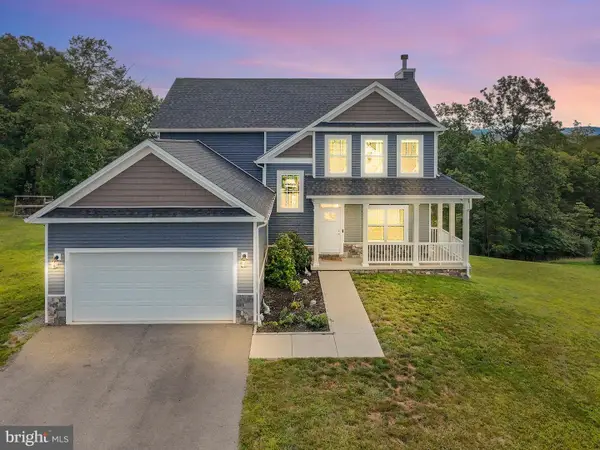 $535,000Coming Soon4 beds 3 baths
$535,000Coming Soon4 beds 3 baths315 Escape Ct, HEDGESVILLE, WV 25427
MLS# WVBE2043262Listed by: REDFIN CORPORATION - New
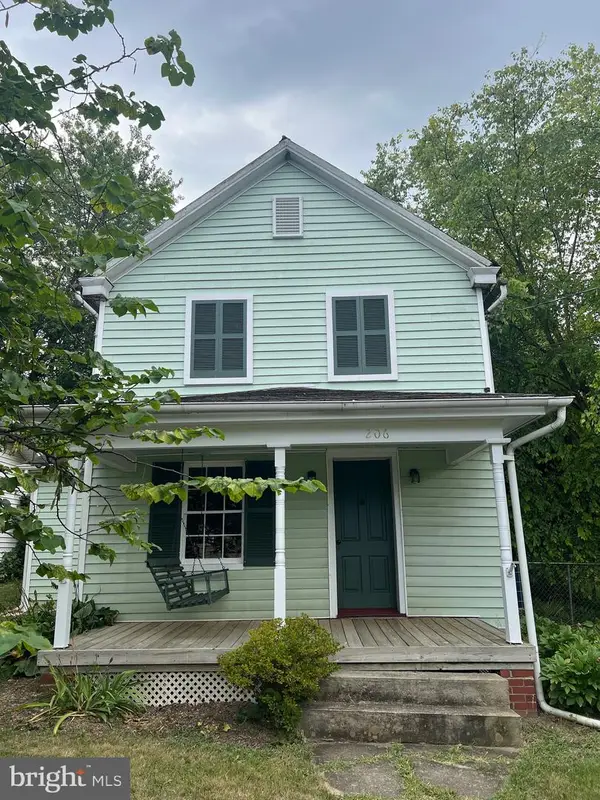 $179,900Active2 beds 2 baths1,392 sq. ft.
$179,900Active2 beds 2 baths1,392 sq. ft.206 N Mary St, HEDGESVILLE, WV 25427
MLS# WVBE2043204Listed by: TOUCHSTONE REALTY, LLC - New
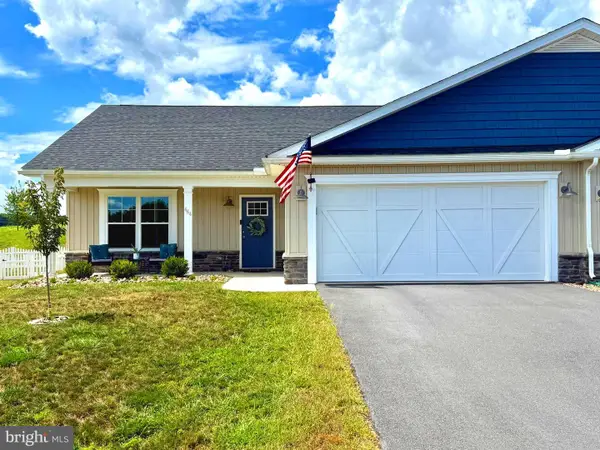 $319,900Active2 beds 2 baths1,420 sq. ft.
$319,900Active2 beds 2 baths1,420 sq. ft.464 Dripping Spring Dr, HEDGESVILLE, WV 25427
MLS# WVBE2043268Listed by: TOUCHSTONE REALTY, LLC - New
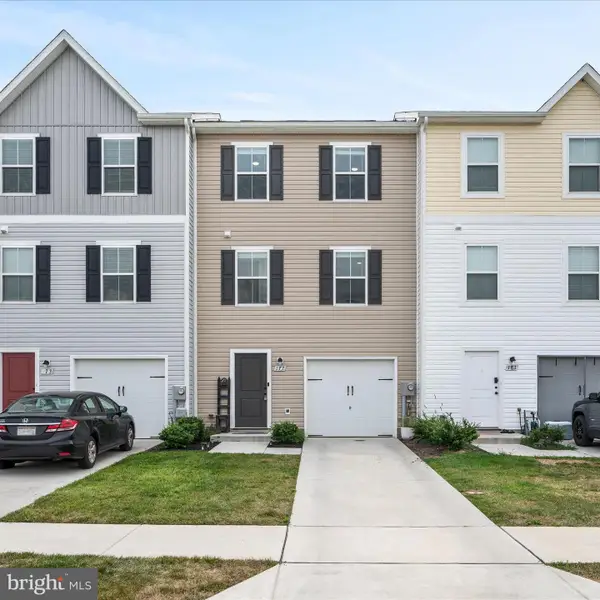 $299,000Active3 beds 3 baths1,800 sq. ft.
$299,000Active3 beds 3 baths1,800 sq. ft.177 Perdiz Rd, HEDGESVILLE, WV 25427
MLS# WVBE2043162Listed by: RE/MAX ROOTS - New
 Listed by BHGRE$350,000Active3 beds 1 baths1,504 sq. ft.
Listed by BHGRE$350,000Active3 beds 1 baths1,504 sq. ft.13390 Back Creek Rd, HEDGESVILLE, WV 25427
MLS# WVBE2043066Listed by: ERA OAKCREST REALTY, INC. - New
 $255,000Active2 beds 1 baths1,075 sq. ft.
$255,000Active2 beds 1 baths1,075 sq. ft.168 Presbyterian Church Rd, HEDGESVILLE, WV 25427
MLS# WVBE2043202Listed by: TOUCHSTONE REALTY, LLC 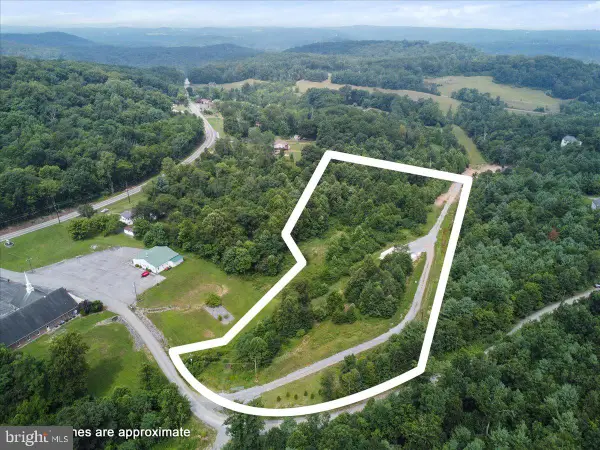 $99,900Pending7.32 Acres
$99,900Pending7.32 AcresLot 3 Victory Ln, HEDGESVILLE, WV 25427
MLS# WVMO2006448Listed by: SAMSON PROPERTIES- New
 $389,000Active4 beds 3 baths1,900 sq. ft.
$389,000Active4 beds 3 baths1,900 sq. ft.285 Sanctuary Dr, HEDGESVILLE, WV 25427
MLS# WVBE2043022Listed by: LONG & FOSTER REAL ESTATE, INC. - New
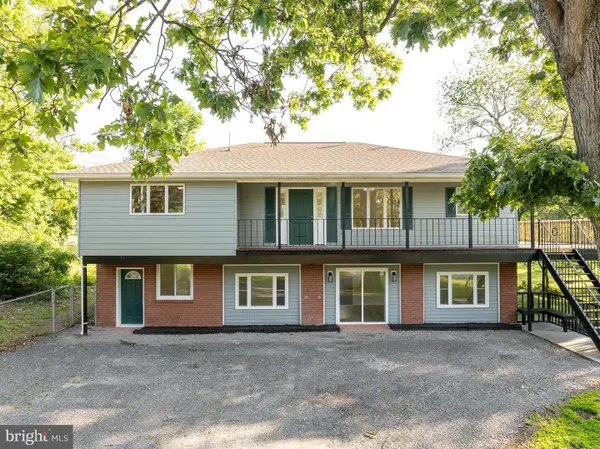 $399,900Active5 beds 3 baths4,336 sq. ft.
$399,900Active5 beds 3 baths4,336 sq. ft.9708 Martinsburg Rd, HEDGESVILLE, WV 25427
MLS# WVMO2006482Listed by: RE/MAX REAL ESTATE GROUP
