454 Barksdale Ln, Hedgesville, WV 25427
Local realty services provided by:Better Homes and Gardens Real Estate Cassidon Realty
454 Barksdale Ln,Hedgesville, WV 25427
$359,499
- 2 Beds
- 2 Baths
- 1,960 sq. ft.
- Single family
- Pending
Listed by: jordan ottley
Office: gain realty
MLS#:WVMO2006840
Source:BRIGHTMLS
Price summary
- Price:$359,499
- Price per sq. ft.:$183.42
About this home
MAJOR PRICE IMPROVEMENT! Welcome home to a wooded retreat, tucked away near the top of a winding gravel roadway. Well-maintained 2BR/2BA rancher on 5+ wooded acres blends craftsmanship, comfort, and natural beauty. This property offers tons of space to grow and create. Enjoy the light-filled living room with vaulted ceilings, custom wood beams, hardwood flooring, wood-accented walls, and wood-burning fireplace with handcrafted mantel. Dining room features coffered ceiling and matching beams. Custom kitchen boasts cabinetry and flooring made from reclaimed historic wood. Primary bath offers a large soaking Jacuzzi tub with custom wood paneling. Partially finished 1,100+ sq. ft. basement includes spacious den, rec room, walk-in cedar closet, and 5-year-old HVAC—ideal for home office with Frontier fiber optic internet available. Detached 2,300 sq. ft. woodworking shop includes dedicated metered power supply and sawdust collection system, plus additional smokehouse and woodshed. Enjoy walking trails, labeled garden beds, and a tranquil water fountain within the split rail fence. New roof shingles within past 5 years. Recently appraised and listed below appraised value - an exceptional opportunity to own a private homestead, craftsman’s retreat, or woodland sanctuary.
Contact an agent
Home facts
- Year built:1999
- Listing ID #:WVMO2006840
- Added:125 day(s) ago
- Updated:February 26, 2026 at 12:20 PM
Rooms and interior
- Bedrooms:2
- Total bathrooms:2
- Full bathrooms:2
- Living area:1,960 sq. ft.
Heating and cooling
- Cooling:Central A/C
- Heating:Baseboard - Electric, Electric, Heat Pump(s), Wood, Wood Burn Stove
Structure and exterior
- Roof:Asphalt, Shingle
- Year built:1999
- Building area:1,960 sq. ft.
- Lot area:5.1 Acres
Utilities
- Water:Well
- Sewer:On Site Septic
Finances and disclosures
- Price:$359,499
- Price per sq. ft.:$183.42
- Tax amount:$947 (2025)
New listings near 454 Barksdale Ln
- Coming Soon
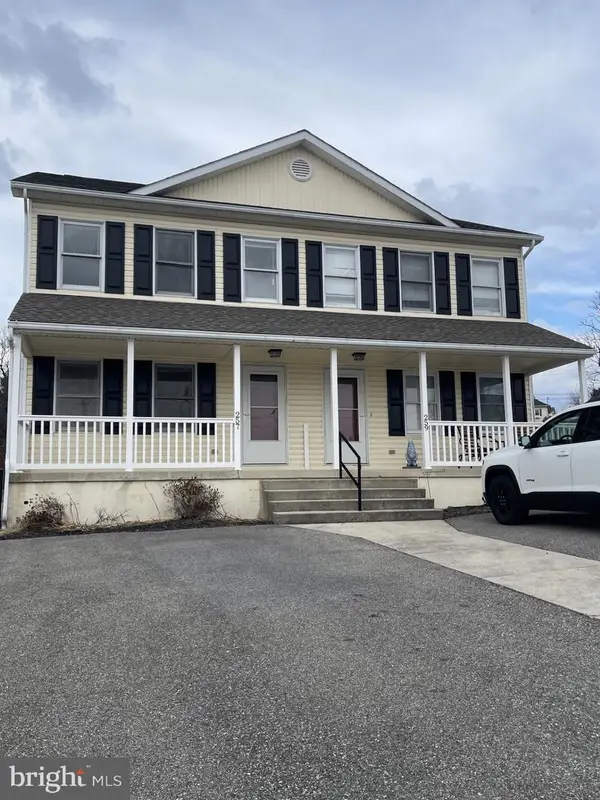 $349,900Coming Soon5 beds -- baths
$349,900Coming Soon5 beds -- baths257,259,261 School House Dr, HEDGESVILLE, WV 25427
MLS# WVBE2048602Listed by: MACKINTOSH , INC. - New
 $25,000Active1.74 Acres
$25,000Active1.74 AcresLot A Butts Mill Rd, HEDGESVILLE, WV 25427
MLS# WVBE2048598Listed by: KELLER WILLIAMS REALTY ADVANTAGE 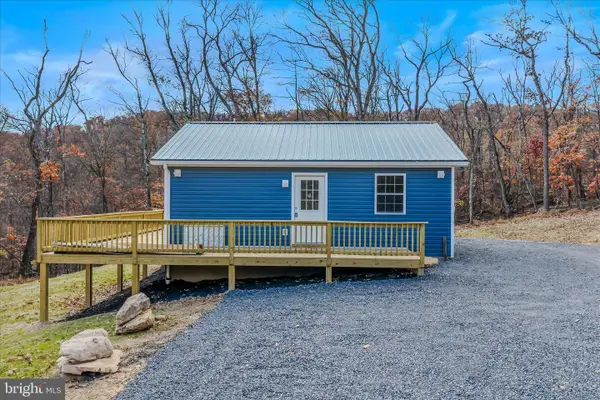 $290,000Pending2 beds 1 baths670 sq. ft.
$290,000Pending2 beds 1 baths670 sq. ft.219 Maverick Trl, HEDGESVILLE, WV 25427
MLS# WVMO2006942Listed by: MOUNTAIN HOME REAL ESTATE, LLC- Coming Soon
 $420,000Coming Soon5 beds 3 baths
$420,000Coming Soon5 beds 3 baths154 Diving Scaup Rd, HEDGESVILLE, WV 25427
MLS# WVBE2048416Listed by: LONG & FOSTER REAL ESTATE, INC. - Coming Soon
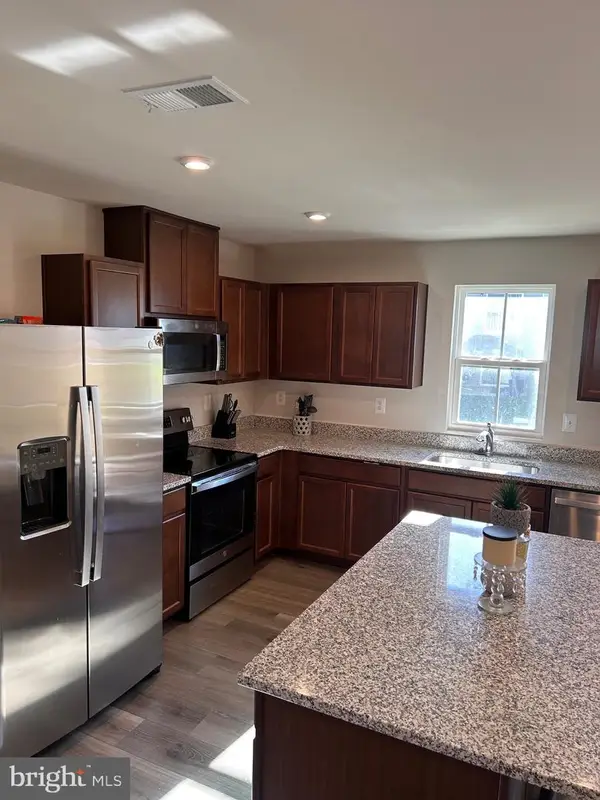 $270,000Coming Soon3 beds 3 baths
$270,000Coming Soon3 beds 3 baths91 Otero Ln, HEDGESVILLE, WV 25427
MLS# WVBE2048506Listed by: KELLER WILLIAMS REALTY ADVANTAGE 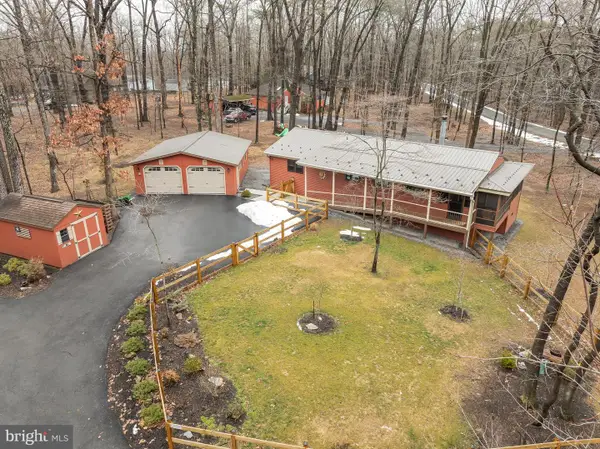 $389,900Pending2 beds 2 baths1,200 sq. ft.
$389,900Pending2 beds 2 baths1,200 sq. ft.354 Chief Cornstalk Trl, HEDGESVILLE, WV 25427
MLS# WVBE2045228Listed by: RE/MAX REAL ESTATE GROUP- Coming Soon
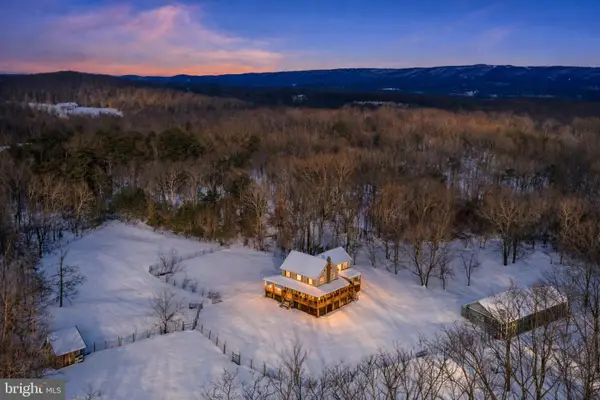 $849,999Coming Soon3 beds 3 baths
$849,999Coming Soon3 beds 3 baths344 Tub Run Hollow Rd, HEDGESVILLE, WV 25427
MLS# WVBE2047454Listed by: PEARSON SMITH REALTY, LLC - Coming Soon
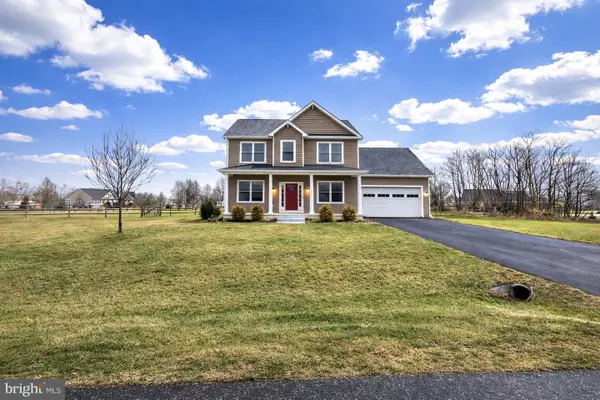 $599,900Coming Soon4 beds 3 baths
$599,900Coming Soon4 beds 3 baths31 Hilyard Cir S, HEDGESVILLE, WV 25427
MLS# WVBE2048462Listed by: SAMSON PROPERTIES - Coming SoonOpen Sat, 1 to 3:30pm
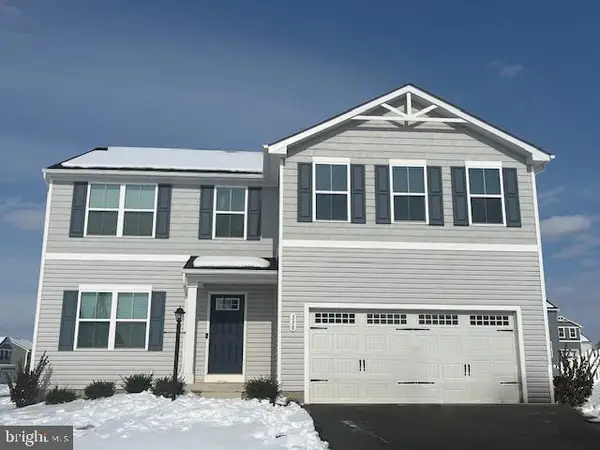 $399,900Coming Soon4 beds 3 baths
$399,900Coming Soon4 beds 3 baths338 Otero Ln, HEDGESVILLE, WV 25427
MLS# WVBE2048410Listed by: BERKSHIRE HATHAWAY HOMESERVICES PENFED REALTY - New
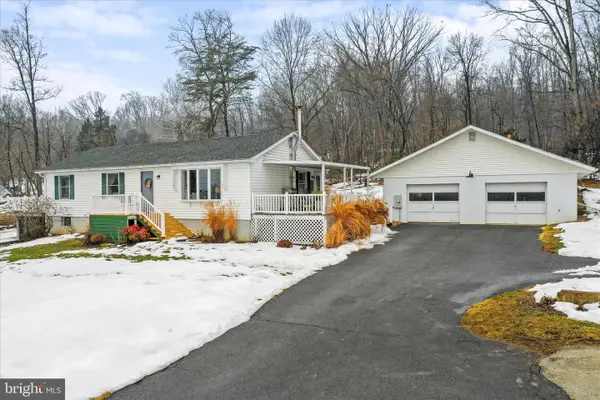 $542,500Active3 beds 1 baths1,880 sq. ft.
$542,500Active3 beds 1 baths1,880 sq. ft.7941 Hedgesville Rd, HEDGESVILLE, WV 25427
MLS# WVBE2048412Listed by: CENTURY 21 NEW MILLENNIUM

