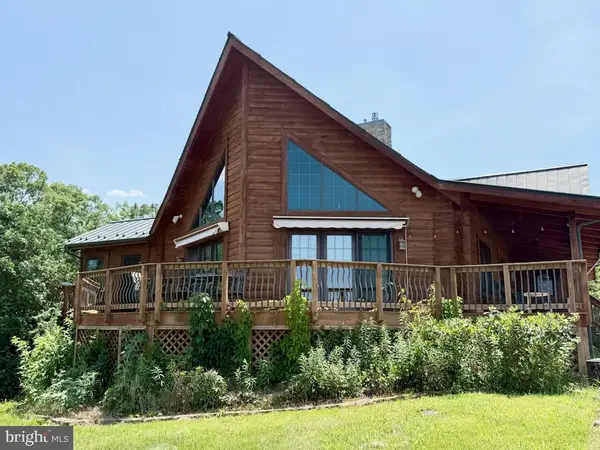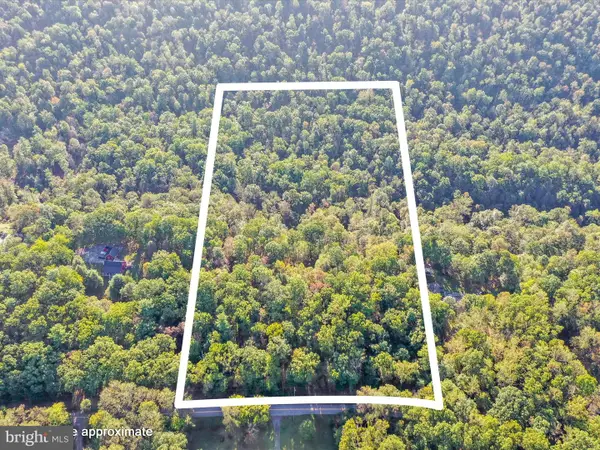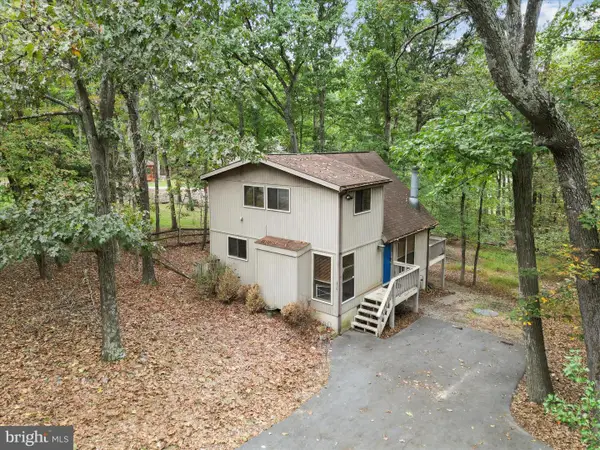472 Coon Hollow Trail, Hedgesville, WV 25427
Local realty services provided by:Better Homes and Gardens Real Estate Murphy & Co.
472 Coon Hollow Trail,Hedgesville, WV 25427
$997,900
- 4 Beds
- 4 Baths
- 3,440 sq. ft.
- Single family
- Active
Listed by:brittny kay petry
Office:gain realty
MLS#:WVMO2004982
Source:BRIGHTMLS
Price summary
- Price:$997,900
- Price per sq. ft.:$290.09
- Monthly HOA dues:$11.08
About this home
Wake up every day to a stunning, uninterrupted views of the Potomac River and Licking Creek from your own expansive composite deck — spanning the full length of this brand-new, modern home.!! Whether you're sipping coffee in the morning or enjoying a glass of wine at sunset, the view is a showstopper!
Inside, you'll find classic hardwood floors, ceramic tile, and recessed lighting throughout. The main level offers two luxurious bathrooms with upscale finishes, and a cozy gas fireplace perfect for cool evenings. The kitchen is equipped with Café-brand appliances, quartz countertops, upgraded cabinetry, and stylish accent walls that give the home a clean, timeless look.
Downstairs, the lower level has its own full GE appliance package, flexible space for two to three bedrooms or a home office, and a walk-out patio wired for a hot tub and a gas line ready for your firepit. It's ideal for entertaining, guests, or just relaxing in comfort.
This property isn’t just a house — it’s an experience! From the deck, enjoy the rare combination of watching planes, trains, boats, and cars go by—all from one spot. It's like having your own private overlook.
Be sure to check out the Matterport tour and floor plan, but most importantly—schedule a visit. Photos can’t do the view justice. You have to see it for yourself. 3,440 total finished square feet of craftsmanship.
This is your chance to own a high-end home with million-dollar views at a smart price. Don’t let it slip away!!
Contact an agent
Home facts
- Year built:2025
- Listing ID #:WVMO2004982
- Added:150 day(s) ago
- Updated:October 07, 2025 at 01:37 PM
Rooms and interior
- Bedrooms:4
- Total bathrooms:4
- Full bathrooms:4
- Living area:3,440 sq. ft.
Heating and cooling
- Cooling:Ceiling Fan(s), Central A/C, Heat Pump(s)
- Heating:Electric, Heat Pump(s)
Structure and exterior
- Roof:Architectural Shingle
- Year built:2025
- Building area:3,440 sq. ft.
- Lot area:3.27 Acres
Utilities
- Water:Well
- Sewer:Septic Exists
Finances and disclosures
- Price:$997,900
- Price per sq. ft.:$290.09
- Tax amount:$407 (2024)
New listings near 472 Coon Hollow Trail
- Coming Soon
 $999,990Coming Soon5 beds 5 baths
$999,990Coming Soon5 beds 5 baths447 Fable Rd, HEDGESVILLE, WV 25427
MLS# WVBE2044844Listed by: CENTURY 21 REDWOOD REALTY - New
 $89,000Active2.67 Acres
$89,000Active2.67 Acres338 Ganotown East Rd, HEDGESVILLE, WV 25427
MLS# WVBE2044830Listed by: HALLMARK REALTY, LLC  $149,000Pending10.33 Acres
$149,000Pending10.33 Acres0 Cannon Hill Road, HEDGESVILLE, WV 25427
MLS# WVBE2044568Listed by: PEARSON SMITH REALTY, LLC- New
 $475,000Active4 beds 3 baths2,200 sq. ft.
$475,000Active4 beds 3 baths2,200 sq. ft.315 Escape Ct, HEDGESVILLE, WV 25427
MLS# WVBE2044728Listed by: REDFIN CORPORATION - New
 $299,000Active2 beds 2 baths1,257 sq. ft.
$299,000Active2 beds 2 baths1,257 sq. ft.310 Winter Camp Trl, HEDGESVILLE, WV 25427
MLS# WVBE2044598Listed by: DANDRIDGE REALTY GROUP, LLC - New
 $720,000Active4 beds 4 baths3,949 sq. ft.
$720,000Active4 beds 4 baths3,949 sq. ft.80 Varick Trl, HEDGESVILLE, WV 25427
MLS# WVBE2041884Listed by: DANDRIDGE REALTY GROUP, LLC  $595,000Pending4 beds 4 baths4,560 sq. ft.
$595,000Pending4 beds 4 baths4,560 sq. ft.37 Affirmed Ct, HEDGESVILLE, WV 25427
MLS# WVBE2044524Listed by: KELLER WILLIAMS REALTY ADVANTAGE- New
 $535,000Active58.41 Acres
$535,000Active58.41 AcresOff Crossroads School Rd, HEDGESVILLE, WV 25427
MLS# WVBE2044520Listed by: WHITETAIL PROPERTIES REAL ESTATE, LLC  $550,995.72Pending3 beds 3 baths3,058 sq. ft.
$550,995.72Pending3 beds 3 baths3,058 sq. ft.Lot 21 Mayapple Ct, HEDGESVILLE, WV 25427
MLS# WVMO2006748Listed by: GAIN REALTY- New
 $299,900Active2 beds 1 baths840 sq. ft.
$299,900Active2 beds 1 baths840 sq. ft.53 Monacan Trl, HEDGESVILLE, WV 25427
MLS# WVBE2044584Listed by: POTOMAC VALLEY PROPERTIES, INC.
