554 Wispy Branch Ln, Hedgesville, WV 25427
Local realty services provided by:Better Homes and Gardens Real Estate Premier
Listed by: ashley blair hovermale
Office: mountain home real estate, llc.
MLS#:WVMO2006008
Source:BRIGHTMLS
Price summary
- Price:$380,000
- Price per sq. ft.:$129.65
- Monthly HOA dues:$10.42
About this home
CHARMING CAPE COD!!! Step into simplicity and style with this newly listed home nestled in a quiet neighborhood. This residence features three spacious bedrooms, adequately balancing privacy and comfort for everyone. You’ll be welcomed into a space adorned with broad crown molding and delicate chair railing, perfect for those with an eye for detail. Inside, you'll discover a warm ambiance set against gleaming wood floors that guide you through a thoughtfully designed layout. At the heart of this home is an open kitchen and dining area, fully equipped for your culinary adventures and fitted with ample counter space for effortless meal prep. The dining area flows seamlessly into the living room, creating an ideal environment for family activities and relaxation. The home also includes a versatile finished basement comprising a bonus family room and gym—ready for your workout or movie nights. Outside, the sturdy Trex deck invites you to enjoy leisurely afternoons or serene evenings under the stars. Crafted with both elegance and practicality in mind, this home doesn’t just meet your living needs—it enriches your lifestyle. It offers a perfect mix of private retreats and communal spaces that encourage togetherness and relaxation. Here, every detail has been considered to ensure a harmonious living experience. This home isn’t just a space to reside—it’s a place to thrive, make memories, and enjoy every day in comfort and style. Experience a life where each day starts and ends in a space you love.
Contact an agent
Home facts
- Year built:2008
- Listing ID #:WVMO2006008
- Added:194 day(s) ago
- Updated:November 25, 2025 at 08:44 AM
Rooms and interior
- Bedrooms:3
- Total bathrooms:4
- Full bathrooms:3
- Half bathrooms:1
- Living area:2,931 sq. ft.
Heating and cooling
- Cooling:Central A/C
- Heating:Electric, Heat Pump(s), Propane - Leased
Structure and exterior
- Roof:Shingle
- Year built:2008
- Building area:2,931 sq. ft.
- Lot area:2.73 Acres
Utilities
- Water:Private, Well
- Sewer:On Site Septic, Private Septic Tank
Finances and disclosures
- Price:$380,000
- Price per sq. ft.:$129.65
- Tax amount:$1,861 (2022)
New listings near 554 Wispy Branch Ln
- New
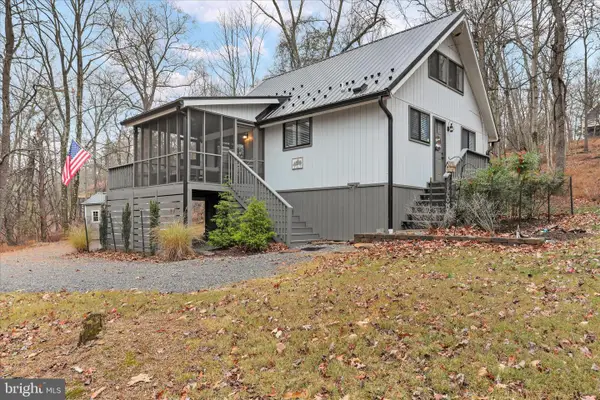 $299,900Active2 beds 1 baths944 sq. ft.
$299,900Active2 beds 1 baths944 sq. ft.104 Blizzard Ln, HEDGESVILLE, WV 25427
MLS# WVBE2045908Listed by: POTOMAC VALLEY PROPERTIES, INC. 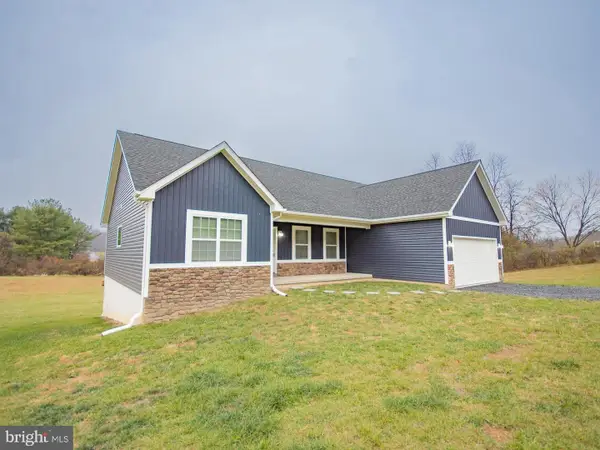 $459,900Pending3 beds 2 baths1,566 sq. ft.
$459,900Pending3 beds 2 baths1,566 sq. ft.11785 Back Creek Valley Rd, HEDGESVILLE, WV 25427
MLS# WVBE2046084Listed by: ERA OAKCREST REALTY, INC.- New
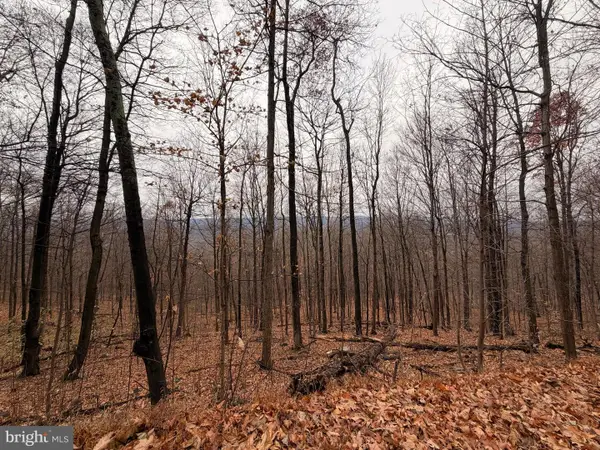 $115,000Active6.71 Acres
$115,000Active6.71 Acres6.71 Ac Lot 9 Gobbler Lane, HEDGESVILLE, WV 25427
MLS# WVBE2045726Listed by: CENTURY 21 MODERN REALTY RESULTS 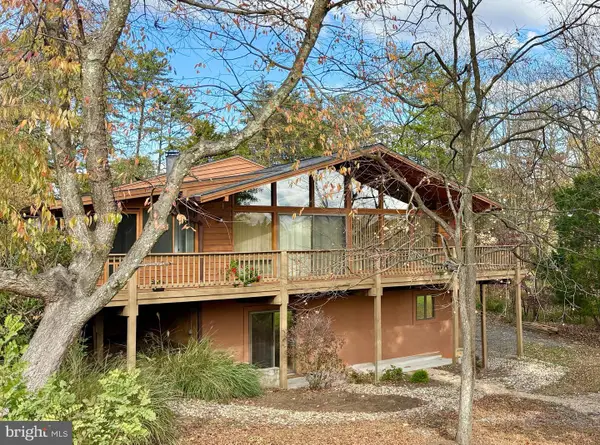 $392,000Pending3 beds 3 baths1,896 sq. ft.
$392,000Pending3 beds 3 baths1,896 sq. ft.417 Tecumseh Trl, HEDGESVILLE, WV 25427
MLS# WVBE2046030Listed by: HONEY HOUSE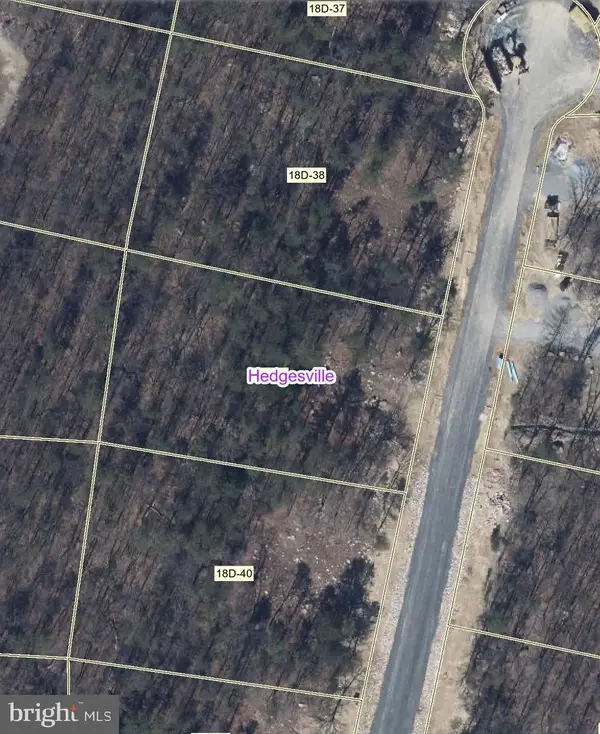 $165,000Pending2.19 Acres
$165,000Pending2.19 AcresLot 44, 45, And 46 Sachem Hl, HEDGESVILLE, WV 25427
MLS# WVBE2046044Listed by: GAIN REALTY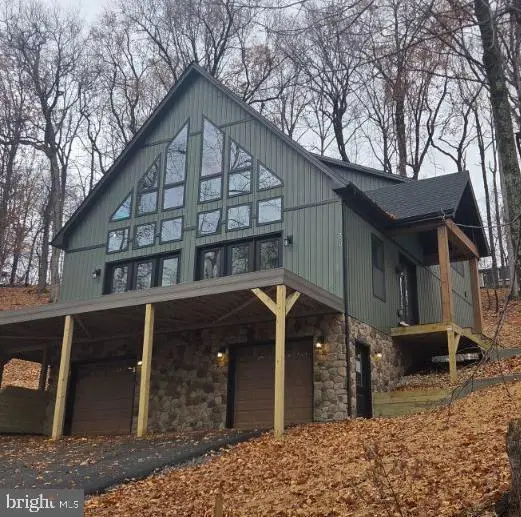 $719,999Pending5 beds 4 baths2,042 sq. ft.
$719,999Pending5 beds 4 baths2,042 sq. ft.Lot 6 Myla Ln, HEDGESVILLE, WV 25427
MLS# WVBE2046066Listed by: GAIN REALTY- New
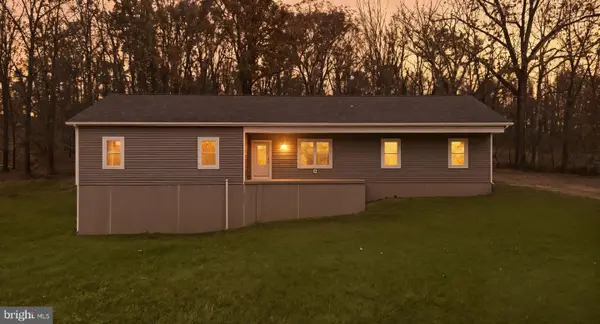 $410,000Active3 beds 2 baths1,624 sq. ft.
$410,000Active3 beds 2 baths1,624 sq. ft.629 Providence Church Rd, HEDGESVILLE, WV 25427
MLS# WVBE2046050Listed by: TOUCHSTONE REALTY, LLC - Coming Soon
 $577,000Coming Soon5 beds 4 baths
$577,000Coming Soon5 beds 4 baths75 Wampum Ln, HEDGESVILLE, WV 25427
MLS# WVBE2045976Listed by: PEARSON SMITH REALTY, LLC - New
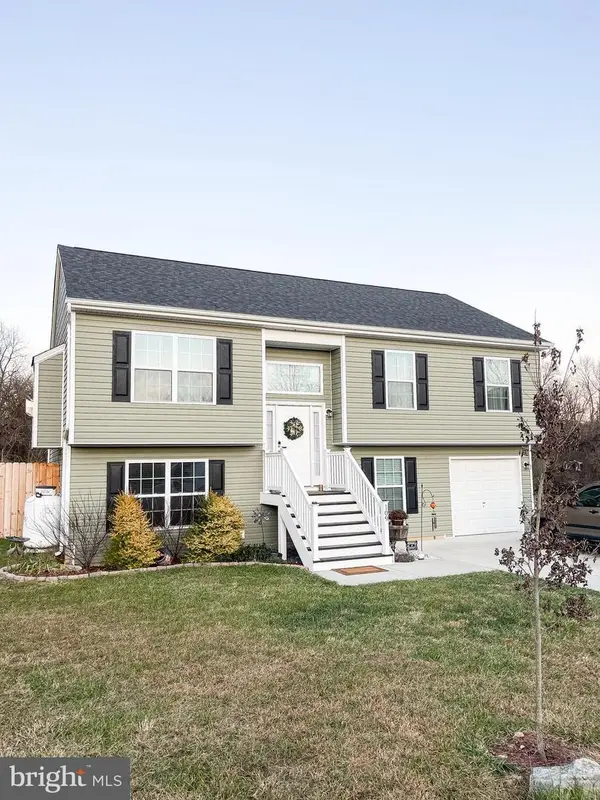 $399,900Active5 beds 3 baths2,045 sq. ft.
$399,900Active5 beds 3 baths2,045 sq. ft.109 Irwin Ct, HEDGESVILLE, WV 25427
MLS# WVBE2045928Listed by: ERA OAKCREST REALTY, INC. 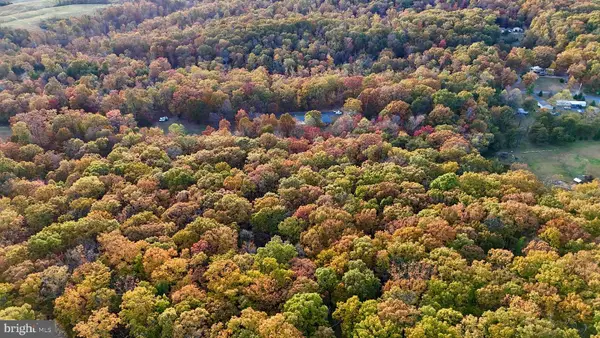 $450,000Active27.64 Acres
$450,000Active27.64 AcresTub Run Hollow Rd, HEDGESVILLE, WV 25427
MLS# WVBE2045938Listed by: SAMSON PROPERTIES
