618d Gunnison Dr, Hedgesville, WV 25427
Local realty services provided by:Better Homes and Gardens Real Estate Reserve
618d Gunnison Dr,Hedgesville, WV 25427
$274,960
- 3 Beds
- 3 Baths
- 1,442 sq. ft.
- Townhouse
- Pending
Listed by: tineshia r. johnson
Office: nvr, inc.
MLS#:WVBE2037958
Source:BRIGHTMLS
Price summary
- Price:$274,960
- Price per sq. ft.:$190.68
- Monthly HOA dues:$27
About this home
This is the To-Be-Built POPLAR at the Cardinal Pointe Townhomes! This spacious 3 bedroom 2.5 bath, 1-car garage townhome includes brand new kitchen appliances, your washer and dryer, a new home warranty, a backyard, and more! With an open floor plan and contemporary finishes, this home offers both style and functionality. Top features include a luxurious primary suite with an oversized walk-in closet and private bath with dual sinks, a 1-car garage w/ a garage door opener, an open concept living area...perfect for entertaining, large windows and natural light, fully equipped kitchen and an outdoor space that includes the largest townhome yards in the Hedgesville and surrounding areas! The community is surrounded w/ mountain views and is close to shopping, dining, and entertainment. 15 minutes to Hagerstown, 30 minutes to both Frederick, MD and Winchester, VA and easy access to I-81 and public transportation. Contact us today for a tour. Photos are representative. The model home is located at: 95 Otero Lane, Hedgesville, WV 25427
Contact an agent
Home facts
- Year built:2025
- Listing ID #:WVBE2037958
- Added:358 day(s) ago
- Updated:February 26, 2026 at 08:39 AM
Rooms and interior
- Bedrooms:3
- Total bathrooms:3
- Full bathrooms:2
- Half bathrooms:1
- Living area:1,442 sq. ft.
Heating and cooling
- Cooling:Central A/C, Heat Pump(s)
- Heating:Electric, Forced Air
Structure and exterior
- Year built:2025
- Building area:1,442 sq. ft.
- Lot area:0.05 Acres
Schools
- High school:SPRING MILLS
Utilities
- Water:Public
- Sewer:Public Sewer
Finances and disclosures
- Price:$274,960
- Price per sq. ft.:$190.68
New listings near 618d Gunnison Dr
- Coming Soon
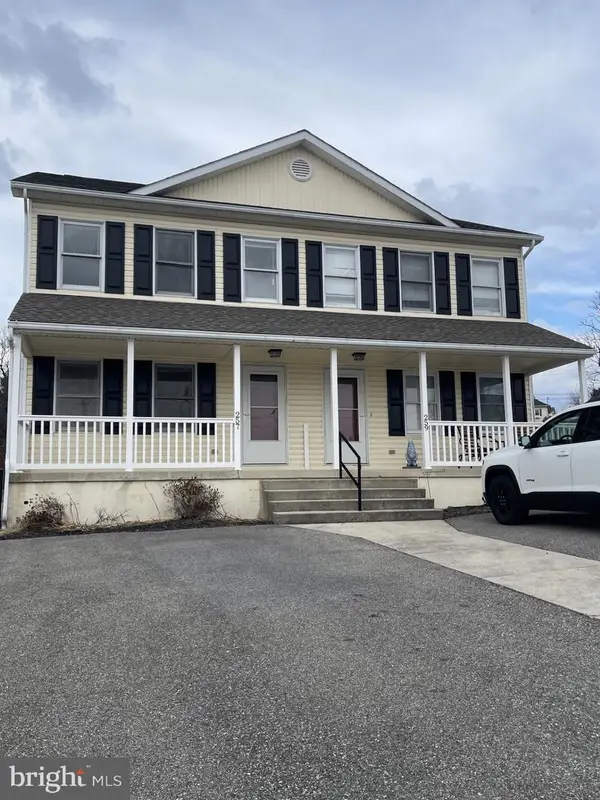 $349,900Coming Soon5 beds -- baths
$349,900Coming Soon5 beds -- baths257,259,261 School House Dr, HEDGESVILLE, WV 25427
MLS# WVBE2048602Listed by: MACKINTOSH , INC. - New
 $25,000Active1.74 Acres
$25,000Active1.74 AcresLot A Butts Mill Rd, HEDGESVILLE, WV 25427
MLS# WVBE2048598Listed by: KELLER WILLIAMS REALTY ADVANTAGE 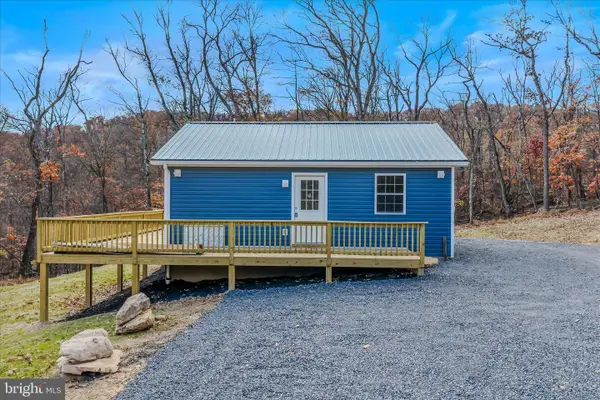 $290,000Pending2 beds 1 baths670 sq. ft.
$290,000Pending2 beds 1 baths670 sq. ft.219 Maverick Trl, HEDGESVILLE, WV 25427
MLS# WVMO2006942Listed by: MOUNTAIN HOME REAL ESTATE, LLC- Coming Soon
 $420,000Coming Soon5 beds 3 baths
$420,000Coming Soon5 beds 3 baths154 Diving Scaup Rd, HEDGESVILLE, WV 25427
MLS# WVBE2048416Listed by: LONG & FOSTER REAL ESTATE, INC. - Coming Soon
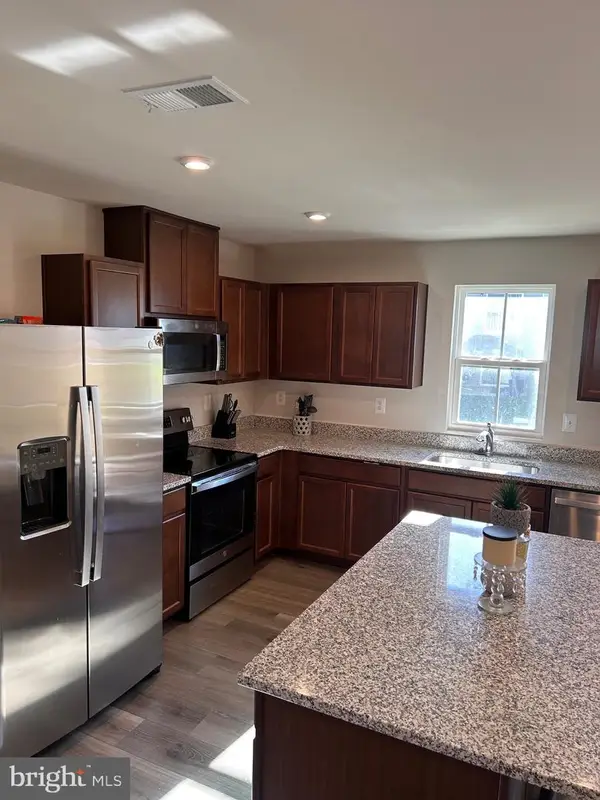 $270,000Coming Soon3 beds 3 baths
$270,000Coming Soon3 beds 3 baths91 Otero Ln, HEDGESVILLE, WV 25427
MLS# WVBE2048506Listed by: KELLER WILLIAMS REALTY ADVANTAGE 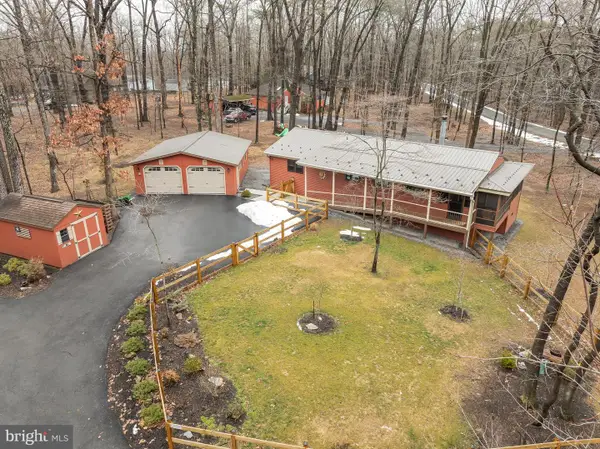 $389,900Pending2 beds 2 baths1,200 sq. ft.
$389,900Pending2 beds 2 baths1,200 sq. ft.354 Chief Cornstalk Trl, HEDGESVILLE, WV 25427
MLS# WVBE2045228Listed by: RE/MAX REAL ESTATE GROUP- Coming Soon
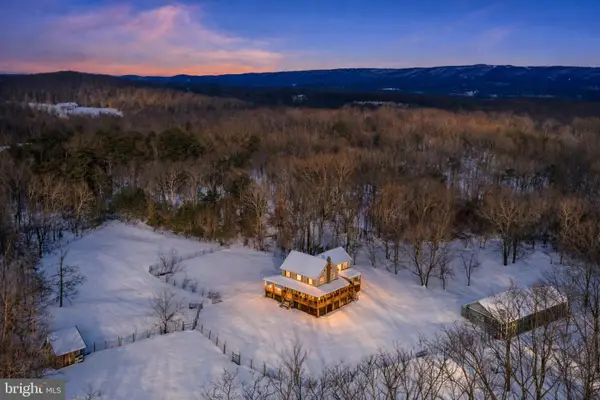 $849,999Coming Soon3 beds 3 baths
$849,999Coming Soon3 beds 3 baths344 Tub Run Hollow Rd, HEDGESVILLE, WV 25427
MLS# WVBE2047454Listed by: PEARSON SMITH REALTY, LLC - Coming Soon
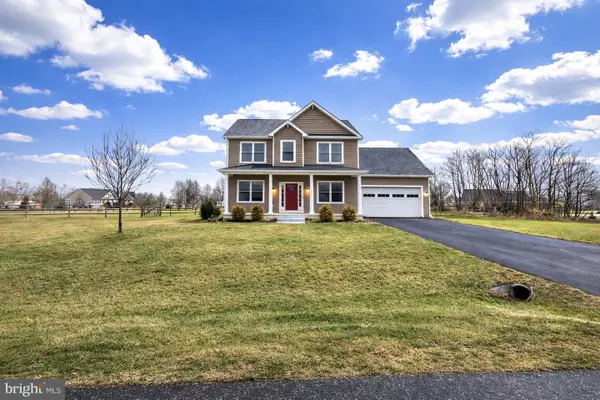 $599,900Coming Soon4 beds 3 baths
$599,900Coming Soon4 beds 3 baths31 Hilyard Cir S, HEDGESVILLE, WV 25427
MLS# WVBE2048462Listed by: SAMSON PROPERTIES - Coming SoonOpen Sat, 1 to 3:30pm
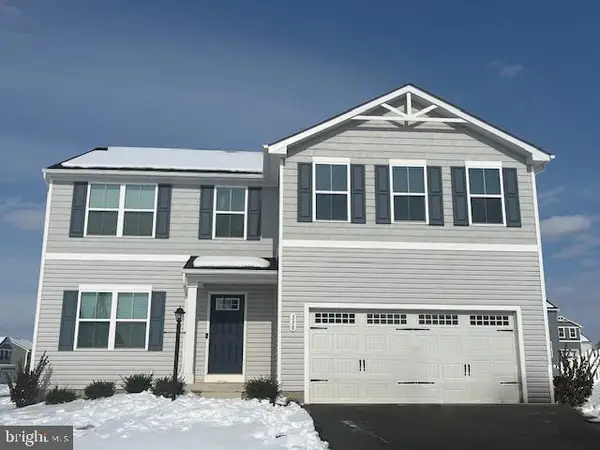 $399,900Coming Soon4 beds 3 baths
$399,900Coming Soon4 beds 3 baths338 Otero Ln, HEDGESVILLE, WV 25427
MLS# WVBE2048410Listed by: BERKSHIRE HATHAWAY HOMESERVICES PENFED REALTY - New
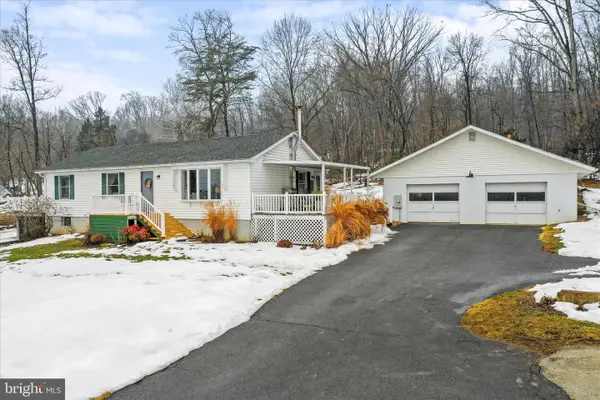 $542,500Active3 beds 1 baths1,880 sq. ft.
$542,500Active3 beds 1 baths1,880 sq. ft.7941 Hedgesville Rd, HEDGESVILLE, WV 25427
MLS# WVBE2048412Listed by: CENTURY 21 NEW MILLENNIUM

