628 Dunham Dr, Hedgesville, WV 25427
Local realty services provided by:Better Homes and Gardens Real Estate Murphy & Co.
628 Dunham Dr,Hedgesville, WV 25427
$336,500
- 3 Beds
- 2 Baths
- 1,900 sq. ft.
- Single family
- Pending
Listed by: janice smith
Office: touchstone realty, llc.
MLS#:WVBE2041908
Source:BRIGHTMLS
Price summary
- Price:$336,500
- Price per sq. ft.:$177.11
About this home
Nestled on a serene, wooded one-acre lot with no restrictions, this spacious 3BR/2BA home offers privacy, comfort, and versatility. The main level features a bright kitchen, dining room, and a cozy living area perfect for relaxing or entertaining. A full, finished basement provides additional living space, ideal for a family room, home office, or recreation area, complete with a wood stove for those chilly evenings. Step outside to enjoy the peaceful setting from the large deck, great for grilling, gatherings or enjoy your quiet evenings overlooking the trees. The outdoor space is complete with a fenced yard for your pets or kiddos, an above-ground pool for summer fun, along with a large storage shed. The attached 2-car garage adds convenience and extra storage. Whether you're seeking space for hobbies, animals, or simply room to roam, this property offers the freedom to make it your own and the privacy to get away from it all. Please see attached documentation for a list of items that have been updated and added and don't forget to look at the fall foliage pictures so you can see the beauty that is yet to come. Don't miss out on this peaceful retreat and the opportunity to enjoy country living with the benefits of a full-featured home. Schedule your tour today!
Contact an agent
Home facts
- Year built:1992
- Listing ID #:WVBE2041908
- Added:144 day(s) ago
- Updated:November 25, 2025 at 08:44 AM
Rooms and interior
- Bedrooms:3
- Total bathrooms:2
- Full bathrooms:2
- Living area:1,900 sq. ft.
Heating and cooling
- Cooling:Central A/C
- Heating:Baseboard - Electric, Electric, Wood, Wood Burn Stove
Structure and exterior
- Roof:Shingle
- Year built:1992
- Building area:1,900 sq. ft.
- Lot area:1 Acres
Utilities
- Water:Well
- Sewer:Septic Exists
Finances and disclosures
- Price:$336,500
- Price per sq. ft.:$177.11
- Tax amount:$1,211 (2022)
New listings near 628 Dunham Dr
- New
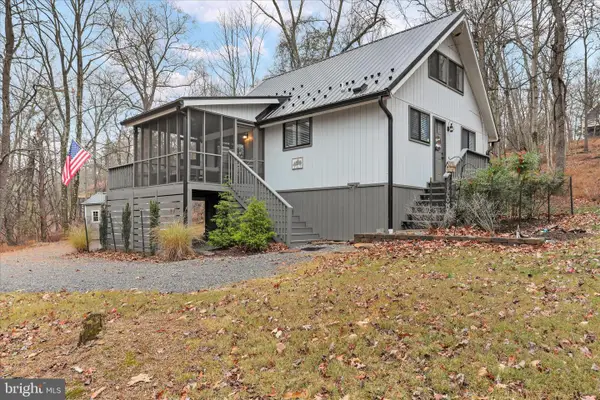 $299,900Active2 beds 1 baths944 sq. ft.
$299,900Active2 beds 1 baths944 sq. ft.104 Blizzard Ln, HEDGESVILLE, WV 25427
MLS# WVBE2045908Listed by: POTOMAC VALLEY PROPERTIES, INC. 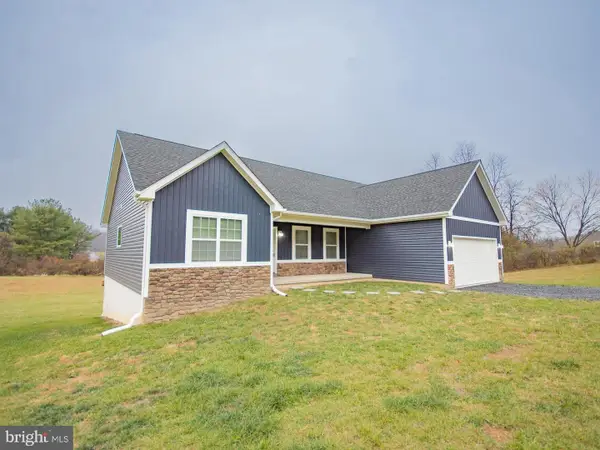 $459,900Pending3 beds 2 baths1,566 sq. ft.
$459,900Pending3 beds 2 baths1,566 sq. ft.11785 Back Creek Valley Rd, HEDGESVILLE, WV 25427
MLS# WVBE2046084Listed by: ERA OAKCREST REALTY, INC.- New
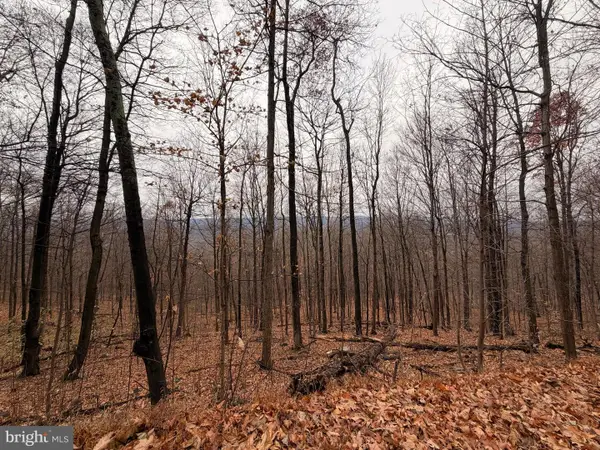 $115,000Active6.71 Acres
$115,000Active6.71 Acres6.71 Ac Lot 9 Gobbler Lane, HEDGESVILLE, WV 25427
MLS# WVBE2045726Listed by: CENTURY 21 MODERN REALTY RESULTS 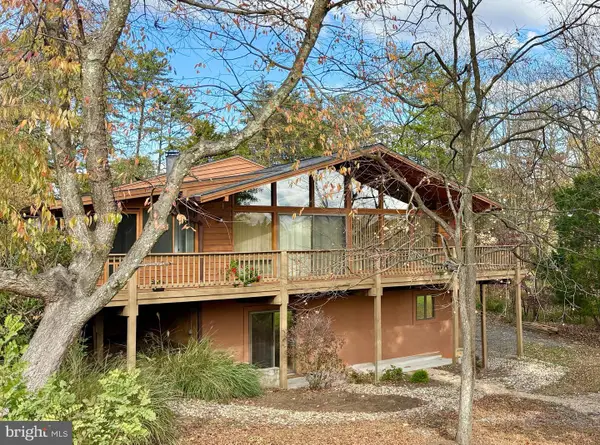 $392,000Pending3 beds 3 baths1,896 sq. ft.
$392,000Pending3 beds 3 baths1,896 sq. ft.417 Tecumseh Trl, HEDGESVILLE, WV 25427
MLS# WVBE2046030Listed by: HONEY HOUSE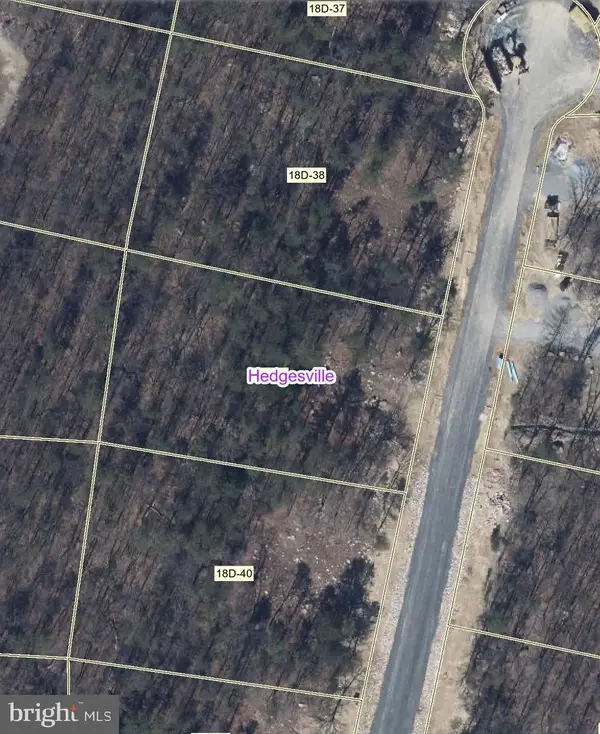 $165,000Pending2.19 Acres
$165,000Pending2.19 AcresLot 44, 45, And 46 Sachem Hl, HEDGESVILLE, WV 25427
MLS# WVBE2046044Listed by: GAIN REALTY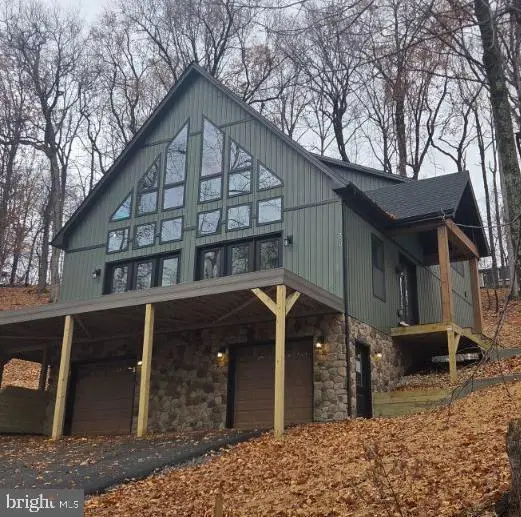 $719,999Pending5 beds 4 baths2,042 sq. ft.
$719,999Pending5 beds 4 baths2,042 sq. ft.Lot 6 Myla Ln, HEDGESVILLE, WV 25427
MLS# WVBE2046066Listed by: GAIN REALTY- New
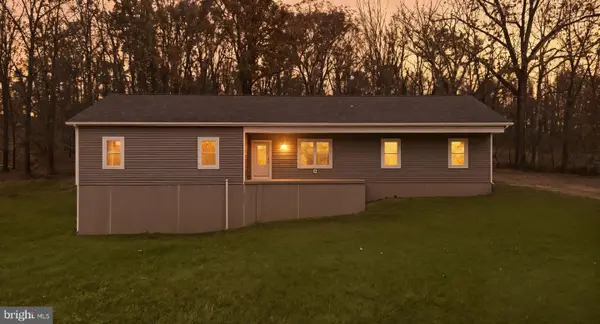 $410,000Active3 beds 2 baths1,624 sq. ft.
$410,000Active3 beds 2 baths1,624 sq. ft.629 Providence Church Rd, HEDGESVILLE, WV 25427
MLS# WVBE2046050Listed by: TOUCHSTONE REALTY, LLC - Coming Soon
 $577,000Coming Soon5 beds 4 baths
$577,000Coming Soon5 beds 4 baths75 Wampum Ln, HEDGESVILLE, WV 25427
MLS# WVBE2045976Listed by: PEARSON SMITH REALTY, LLC - New
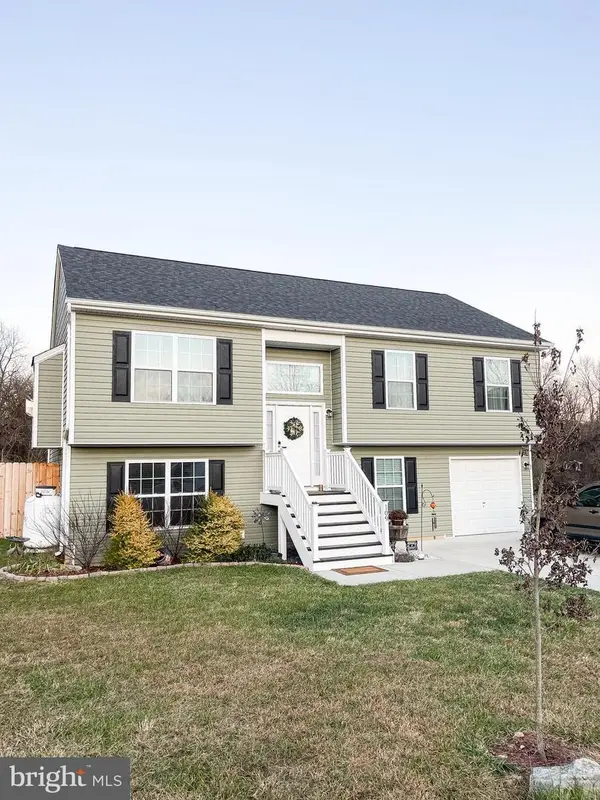 $399,900Active5 beds 3 baths2,045 sq. ft.
$399,900Active5 beds 3 baths2,045 sq. ft.109 Irwin Ct, HEDGESVILLE, WV 25427
MLS# WVBE2045928Listed by: ERA OAKCREST REALTY, INC. 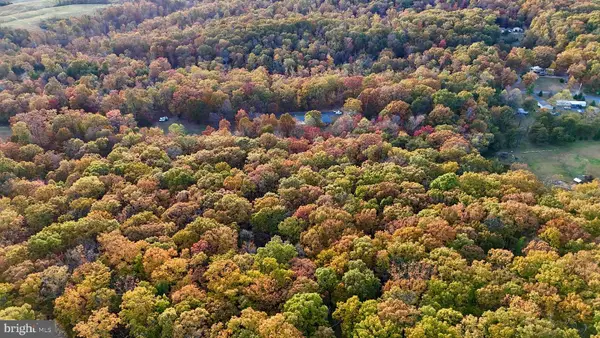 $450,000Active27.64 Acres
$450,000Active27.64 AcresTub Run Hollow Rd, HEDGESVILLE, WV 25427
MLS# WVBE2045938Listed by: SAMSON PROPERTIES
