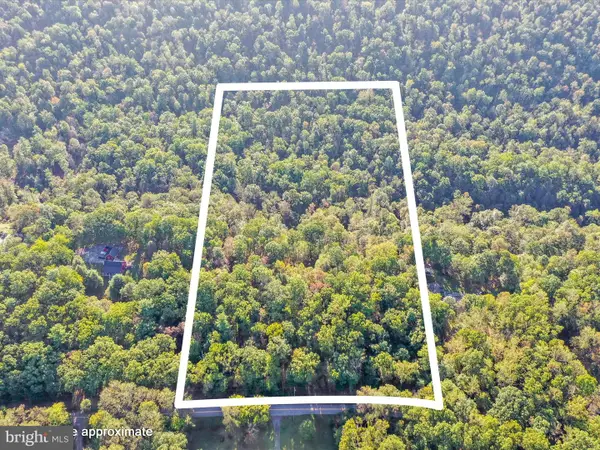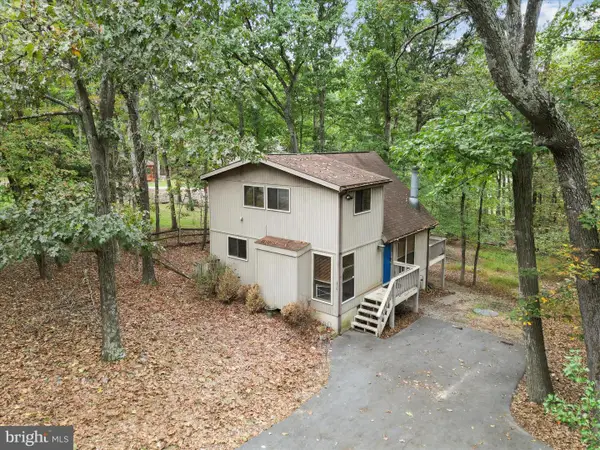63 Gunnison Dr, Hedgesville, WV 25427
Local realty services provided by:Better Homes and Gardens Real Estate Reserve
63 Gunnison Dr,Hedgesville, WV 25427
$274,990
- 3 Beds
- 3 Baths
- 1,442 sq. ft.
- Townhouse
- Pending
Listed by:adam dietrich
Office:nvr, inc.
MLS#:WVBE2044122
Source:BRIGHTMLS
Price summary
- Price:$274,990
- Price per sq. ft.:$190.7
- Monthly HOA dues:$25
About this home
This is the QUICK MOVE IN Poplar floorplan at the Cardinal Pointe Community! This stunning, brand new 3-bedroom 2.5 bath townhome boasts an open floorplan, a spacious kitchen island, LVP flooring, stainless steel appliances, white cabinetry, a beautiful backyard, and is an END UNIT! The wide-open great room flows seamlessly into the gourmet kitchen and light-filled dining area, where the kitchen island provides extra storage and counter space. Upstairs, find two generous secondary bedrooms and a full bath. The conveniently placed laundry room is on the same level as the bedrooms and includes your washer/dryer. The owner's suite includes a dual vanity bath and enormous walk-in closet. Don't let this Poplar pass you by! The community is only a mile from the Spring Mills shopping center for all of your daily conveniences. 15 minutes to Hagerstown, 30 minutes to both Frederick, MD and Winchester, VA and easy access to major highways and public transportation. The newest county school campus is just a mile away! Don't miss your chance to own a piece of this beautiful community. Contact us today for a private tour. Photos are representative.
Contact an agent
Home facts
- Year built:2025
- Listing ID #:WVBE2044122
- Added:74 day(s) ago
- Updated:October 05, 2025 at 07:35 AM
Rooms and interior
- Bedrooms:3
- Total bathrooms:3
- Full bathrooms:2
- Half bathrooms:1
- Living area:1,442 sq. ft.
Heating and cooling
- Cooling:Central A/C, Heat Pump(s)
- Heating:Electric, Forced Air
Structure and exterior
- Year built:2025
- Building area:1,442 sq. ft.
- Lot area:0.05 Acres
Schools
- High school:SPRING MILLS
- Middle school:SPRING MILLS
- Elementary school:SPRING MILLS PRIMARY
Utilities
- Water:Public
- Sewer:Public Sewer
Finances and disclosures
- Price:$274,990
- Price per sq. ft.:$190.7
New listings near 63 Gunnison Dr
- New
 $89,000Active2.67 Acres
$89,000Active2.67 Acres338 Ganotown East Rd, HEDGESVILLE, WV 25427
MLS# WVBE2044830Listed by: HALLMARK REALTY, LLC - Coming Soon
 $149,000Coming Soon-- Acres
$149,000Coming Soon-- Acres0 Cannon Hill Road, HEDGESVILLE, WV 25427
MLS# WVBE2044568Listed by: PEARSON SMITH REALTY, LLC - Open Sun, 12 to 2pmNew
 $475,000Active4 beds 3 baths2,200 sq. ft.
$475,000Active4 beds 3 baths2,200 sq. ft.315 Escape Ct, HEDGESVILLE, WV 25427
MLS# WVBE2044728Listed by: REDFIN CORPORATION - New
 $299,000Active2 beds 2 baths1,257 sq. ft.
$299,000Active2 beds 2 baths1,257 sq. ft.310 Winter Camp Trl, HEDGESVILLE, WV 25427
MLS# WVBE2044598Listed by: DANDRIDGE REALTY GROUP, LLC - Open Sun, 2 to 4pmNew
 $720,000Active4 beds 4 baths3,949 sq. ft.
$720,000Active4 beds 4 baths3,949 sq. ft.80 Varick Trl, HEDGESVILLE, WV 25427
MLS# WVBE2041884Listed by: DANDRIDGE REALTY GROUP, LLC - New
 $595,000Active4 beds 4 baths4,560 sq. ft.
$595,000Active4 beds 4 baths4,560 sq. ft.37 Affirmed Ct, HEDGESVILLE, WV 25427
MLS# WVBE2044524Listed by: KELLER WILLIAMS REALTY ADVANTAGE - New
 $535,000Active58.41 Acres
$535,000Active58.41 AcresOff Crossroads School Rd, HEDGESVILLE, WV 25427
MLS# WVBE2044520Listed by: WHITETAIL PROPERTIES REAL ESTATE, LLC  $550,995.72Pending3 beds 3 baths3,058 sq. ft.
$550,995.72Pending3 beds 3 baths3,058 sq. ft.Lot 21 Mayapple Ct, HEDGESVILLE, WV 25427
MLS# WVMO2006748Listed by: GAIN REALTY- New
 $299,900Active2 beds 1 baths840 sq. ft.
$299,900Active2 beds 1 baths840 sq. ft.53 Monacan Trl, HEDGESVILLE, WV 25427
MLS# WVBE2044584Listed by: POTOMAC VALLEY PROPERTIES, INC. - New
 $249,000Active2 beds 1 baths816 sq. ft.
$249,000Active2 beds 1 baths816 sq. ft.161 Dewdrop Lane, HEDGESVILLE, WV 25427
MLS# WVBE2044648Listed by: SAMSON PROPERTIES
