81 Twilight Ln, HEDGESVILLE, WV 25427
Local realty services provided by:Better Homes and Gardens Real Estate Community Realty
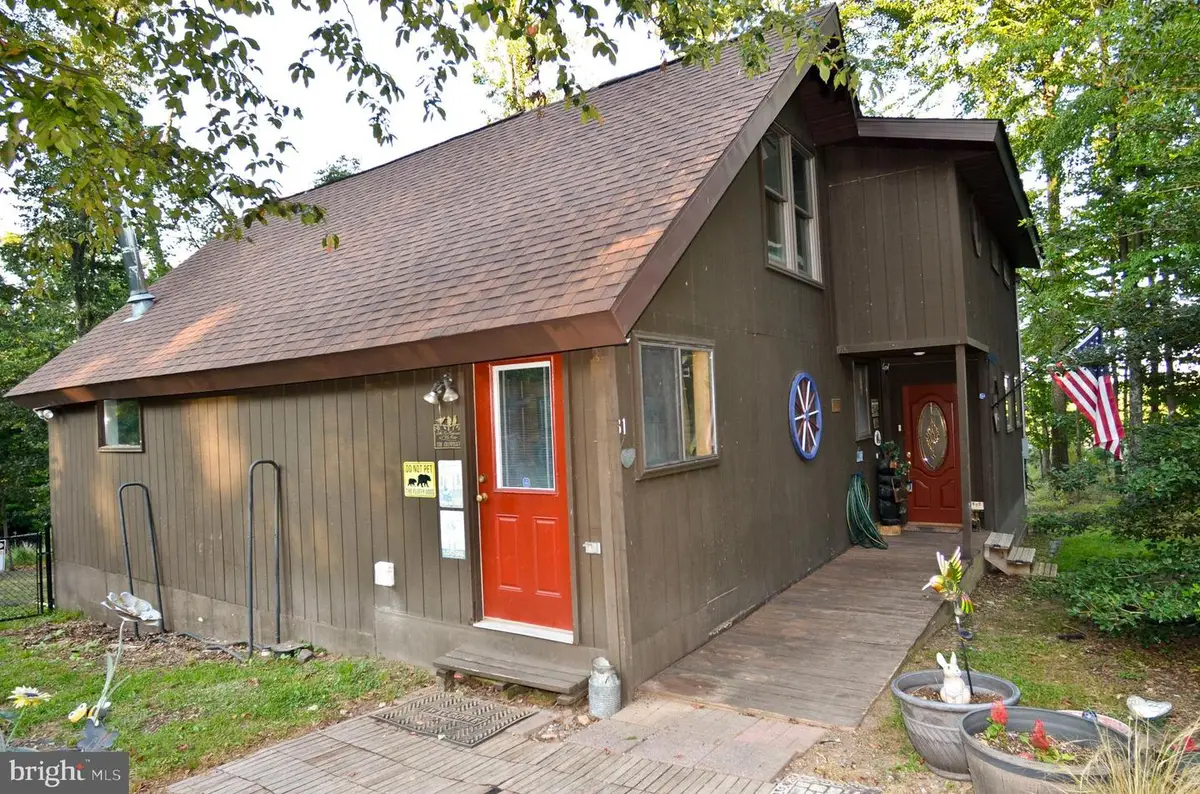
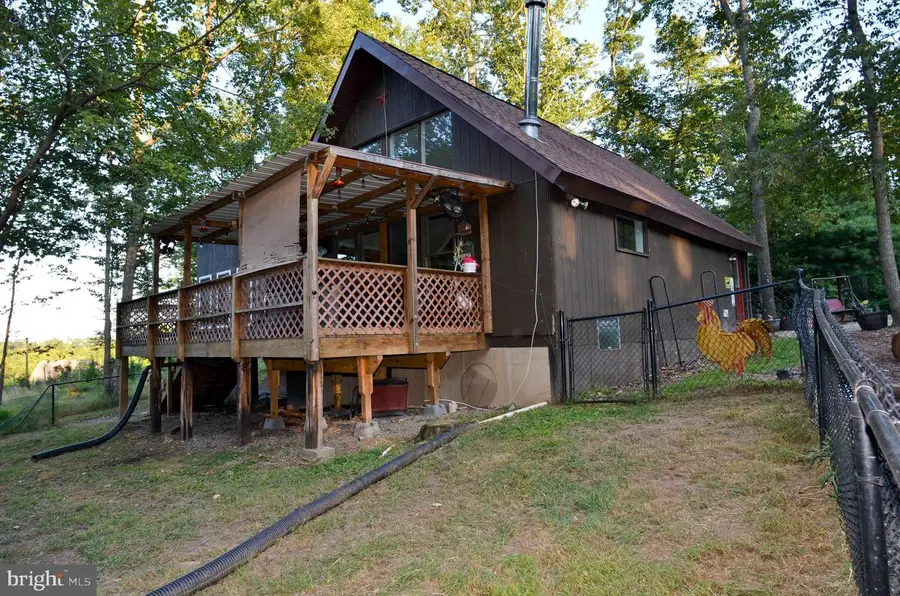
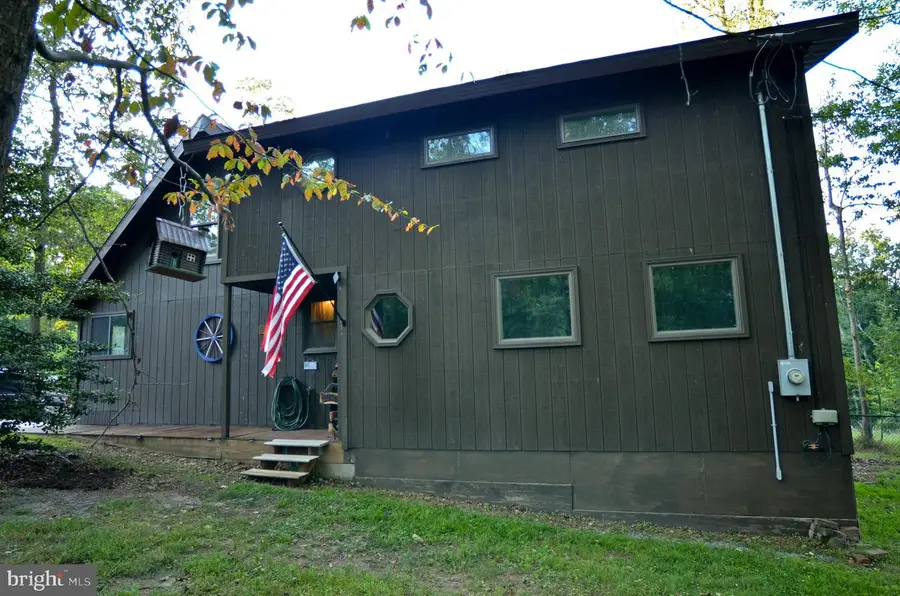
81 Twilight Ln,HEDGESVILLE, WV 25427
$399,000
- 4 Beds
- 3 Baths
- 2,294 sq. ft.
- Single family
- Active
Listed by:brad e runkles
Office:weichert realtors - blue ribbon
MLS#:WVMO2006496
Source:BRIGHTMLS
Price summary
- Price:$399,000
- Price per sq. ft.:$173.93
- Monthly HOA dues:$25
About this home
Escape to your own private retreat with this stunning 4-bedroom, 3-bath chalet nestled on a picturesque 1-acre lot. Designed for comfort and style, this home features a giant-size master bedroom with ample space for a sitting area or private retreat, offering the perfect sanctuary at the end of the day. The open-concept living area boasts soaring ceilings, warm wood accents, and large windows that fill the home with natural light while framing beautiful views of the surrounding landscape.
Enjoy the convenience of a detached garage, providing extra storage and workspace. Lake access just steps away offers endless opportunities for boating, fishing, and relaxing by the water. Whether you’re seeking a year-round residence or a weekend getaway, this property blends rustic charm with modern amenities to create the ultimate lake-area lifestyle.
Contact an agent
Home facts
- Year built:1976
- Listing Id #:WVMO2006496
- Added:6 day(s) ago
- Updated:August 14, 2025 at 01:41 PM
Rooms and interior
- Bedrooms:4
- Total bathrooms:3
- Full bathrooms:3
- Living area:2,294 sq. ft.
Heating and cooling
- Cooling:Central A/C
- Heating:Baseboard - Electric, Electric, Wood Burn Stove
Structure and exterior
- Roof:Architectural Shingle
- Year built:1976
- Building area:2,294 sq. ft.
- Lot area:1.19 Acres
Utilities
- Water:Well
- Sewer:On Site Septic
Finances and disclosures
- Price:$399,000
- Price per sq. ft.:$173.93
- Tax amount:$1,110 (2022)
New listings near 81 Twilight Ln
- New
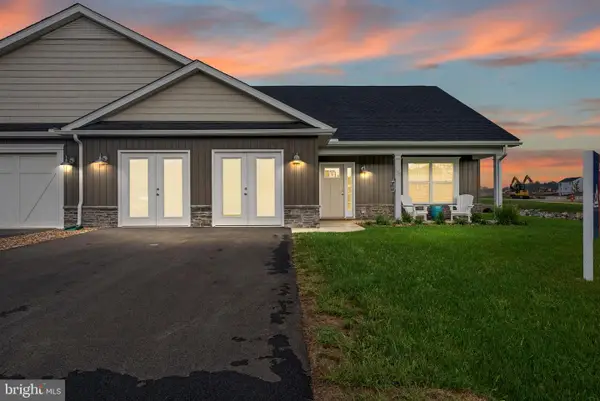 $359,900Active3 beds 3 baths2,218 sq. ft.
$359,900Active3 beds 3 baths2,218 sq. ft.356 Dripping Spring Dr, HEDGESVILLE, WV 25427
MLS# WVBE2043318Listed by: PANHANDLE REAL ESTATE GROUP, INC - Coming Soon
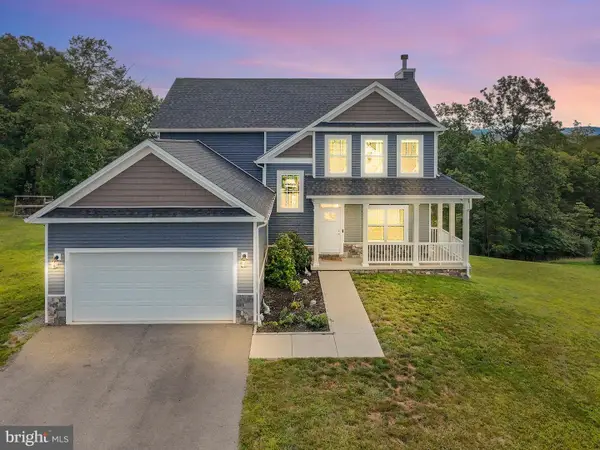 $535,000Coming Soon4 beds 3 baths
$535,000Coming Soon4 beds 3 baths315 Escape Ct, HEDGESVILLE, WV 25427
MLS# WVBE2043262Listed by: REDFIN CORPORATION - New
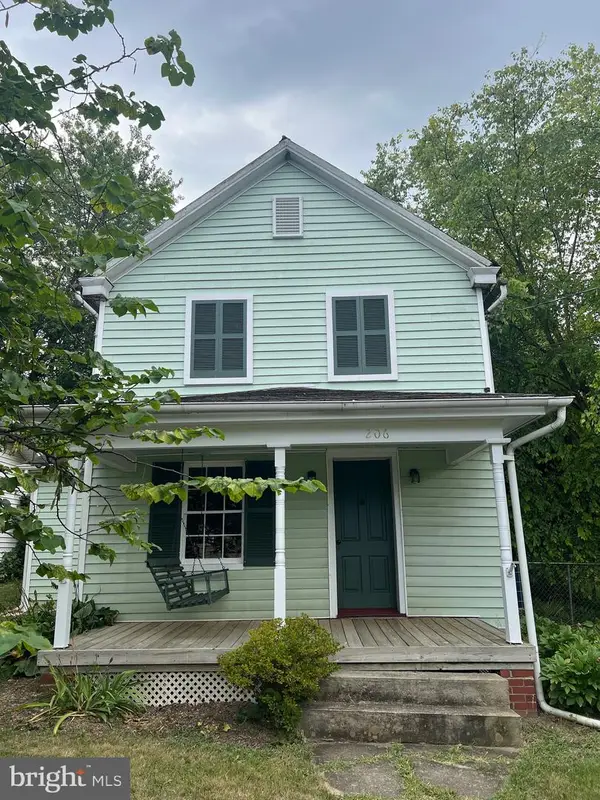 $179,900Active2 beds 2 baths1,392 sq. ft.
$179,900Active2 beds 2 baths1,392 sq. ft.206 N Mary St, HEDGESVILLE, WV 25427
MLS# WVBE2043204Listed by: TOUCHSTONE REALTY, LLC - New
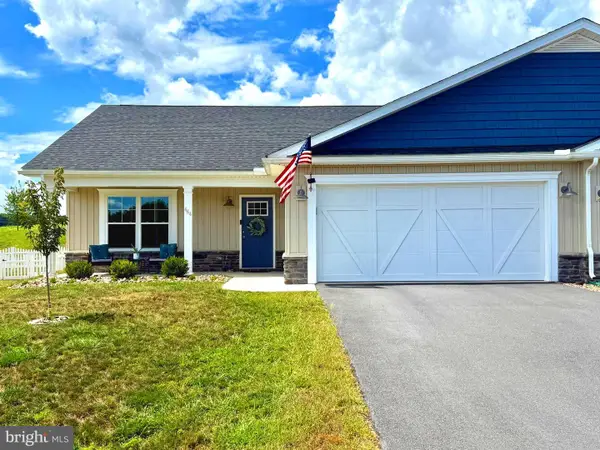 $319,900Active2 beds 2 baths1,420 sq. ft.
$319,900Active2 beds 2 baths1,420 sq. ft.464 Dripping Spring Dr, HEDGESVILLE, WV 25427
MLS# WVBE2043268Listed by: TOUCHSTONE REALTY, LLC - Coming Soon
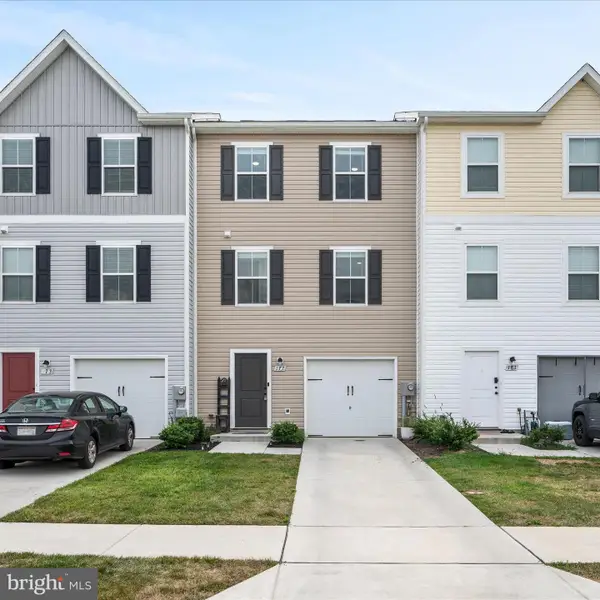 $299,000Coming Soon3 beds 3 baths
$299,000Coming Soon3 beds 3 baths177 Perdiz Rd, HEDGESVILLE, WV 25427
MLS# WVBE2043162Listed by: RE/MAX ROOTS - New
 Listed by BHGRE$350,000Active3 beds 1 baths1,504 sq. ft.
Listed by BHGRE$350,000Active3 beds 1 baths1,504 sq. ft.13390 Back Creek Rd, HEDGESVILLE, WV 25427
MLS# WVBE2043066Listed by: ERA OAKCREST REALTY, INC. - New
 $255,000Active2 beds 1 baths1,075 sq. ft.
$255,000Active2 beds 1 baths1,075 sq. ft.168 Presbyterian Church Rd, HEDGESVILLE, WV 25427
MLS# WVBE2043202Listed by: TOUCHSTONE REALTY, LLC 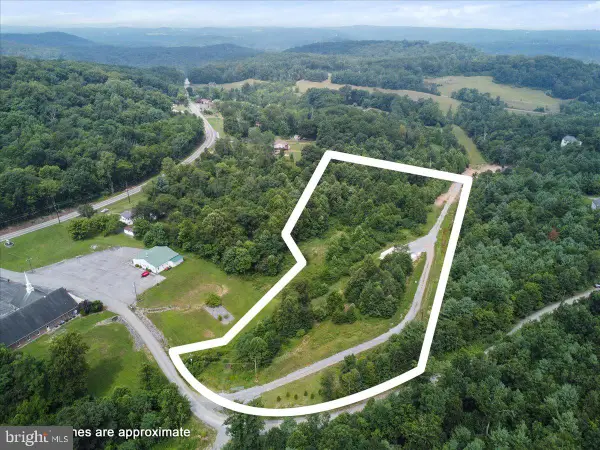 $99,900Pending7.32 Acres
$99,900Pending7.32 AcresLot 3 Victory Ln, HEDGESVILLE, WV 25427
MLS# WVMO2006448Listed by: SAMSON PROPERTIES- New
 $389,000Active4 beds 3 baths1,900 sq. ft.
$389,000Active4 beds 3 baths1,900 sq. ft.285 Sanctuary Dr, HEDGESVILLE, WV 25427
MLS# WVBE2043022Listed by: LONG & FOSTER REAL ESTATE, INC. - New
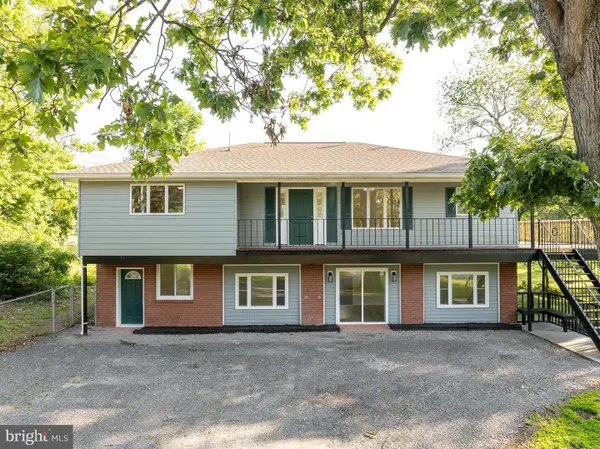 $399,900Active5 beds 3 baths4,336 sq. ft.
$399,900Active5 beds 3 baths4,336 sq. ft.9708 Martinsburg Rd, HEDGESVILLE, WV 25427
MLS# WVMO2006482Listed by: RE/MAX REAL ESTATE GROUP
