315 Powder Mill Rd, High View, WV 26808
Local realty services provided by:Better Homes and Gardens Real Estate Reserve
Listed by: leah r clowser
Office: re/max roots
MLS#:WVHS2006838
Source:BRIGHTMLS
Price summary
- Price:$470,000
- Price per sq. ft.:$307.19
- Monthly HOA dues:$10.42
About this home
New Roof in 2025! This 3-bedroom, 2-bath rancher offers comfortable main-level living with a full unfinished walk-out basement. The kitchen features cherry cabinets, a built-in desk area, and opens to a separate dining room. Enjoy both a formal living room and a cozy family room that leads to a large rear deck with built-in benches—perfect for relaxing and taking in the mountain views. The primary suite includes a full bath with a soaking tub and separate shower, while two additional bedrooms share a hall bath. The basement offers a laundry area, a wood stove for supplemental heat, and a rough-in for a future bathroom.
A mechanic’s dream setup awaits with a spacious 30' x 40' detached garage featuring a concrete floor, blown-in ceiling insulation, LED lighting, two 10' insulated garage doors with openers, a rough-in for a sink, and heat provided by an outdoor wood stove. The air compressor, reel, and hoses convey. Also included are an additional 2-car detached garage/workshop with three roll-up doors, a shed, and an extra carport—providing abundant space for vehicles, tools, and projects.
Additional highlights include a propane-powered generator for peace of mind, a whole-house fan, and pull-down attic stairs for extra storage.
Ideally located just minutes from Capon Springs Resort, George Washington & Jefferson National Forests, Wardensville, Cacapon River, and Warden Lake. Only 30 minutes to Winchester, VA, about an hour to Northern VA, and under two hours to Washington, DC. Approx. 3 miles to fire & rescue.
Contact an agent
Home facts
- Year built:1994
- Listing ID #:WVHS2006838
- Added:47 day(s) ago
- Updated:November 26, 2025 at 08:49 AM
Rooms and interior
- Bedrooms:3
- Total bathrooms:2
- Full bathrooms:2
- Living area:1,530 sq. ft.
Heating and cooling
- Cooling:Central A/C
- Heating:Electric, Heat Pump(s), Wood
Structure and exterior
- Roof:Shingle
- Year built:1994
- Building area:1,530 sq. ft.
- Lot area:5.17 Acres
Utilities
- Water:Well
- Sewer:On Site Septic
Finances and disclosures
- Price:$470,000
- Price per sq. ft.:$307.19
- Tax amount:$1,114 (2025)
New listings near 315 Powder Mill Rd
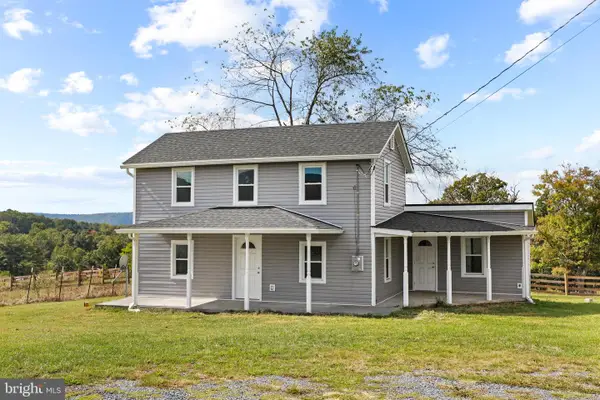 $299,900Active4 beds 1 baths1,624 sq. ft.
$299,900Active4 beds 1 baths1,624 sq. ft.3394 Carpers Pike, YELLOW SPRING, WV 26865
MLS# WVHS2006884Listed by: REALTY ONE GROUP OLD TOWNE $664,000Active3 beds 2 baths1,801 sq. ft.
$664,000Active3 beds 2 baths1,801 sq. ft.L4 Highland Dr, HIGH VIEW, WV 26808
MLS# WVHS2006586Listed by: ERA OAKCREST REALTY, INC.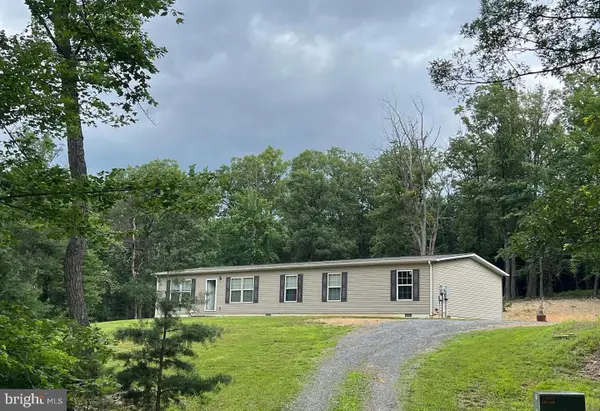 $349,999Active4 beds 2 baths1,768 sq. ft.
$349,999Active4 beds 2 baths1,768 sq. ft.853 Janes Way, HIGH VIEW, WV 26808
MLS# WVHS2006456Listed by: RAILEY WV PROPERTIES $607,000Active3 beds 2 baths1,692 sq. ft.
$607,000Active3 beds 2 baths1,692 sq. ft.L4 Highland Dr, HIGH VIEW, WV 26808
MLS# WVHS2006470Listed by: ERA OAKCREST REALTY, INC.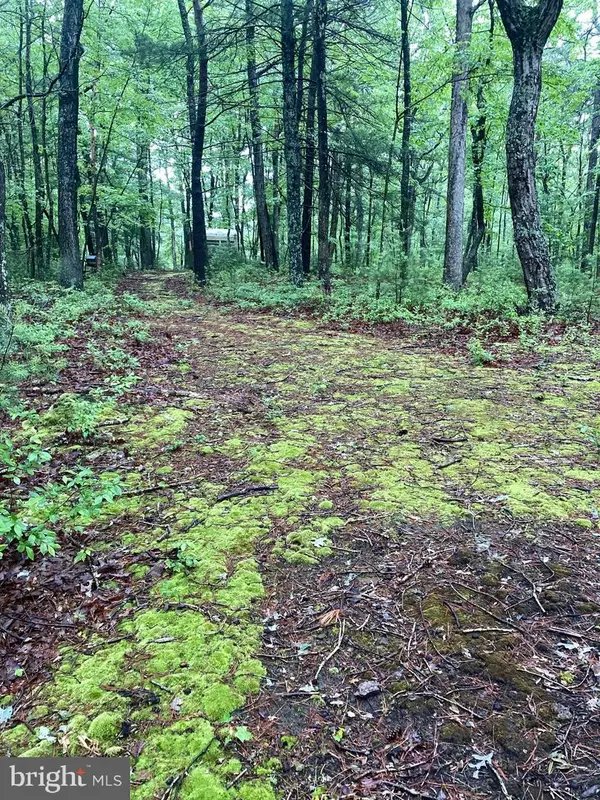 $125,000Active21 Acres
$125,000Active21 AcresLot 4 Highland Dr, HIGH VIEW, WV 26808
MLS# WVHS2006292Listed by: ERA OAKCREST REALTY, INC.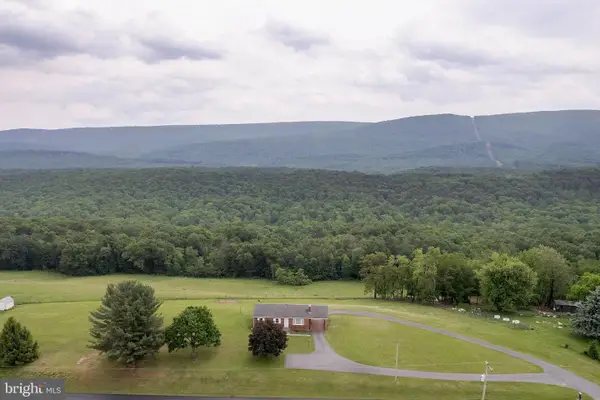 $319,900Active3 beds 2 baths1,960 sq. ft.
$319,900Active3 beds 2 baths1,960 sq. ft.2725 Carpers Pike, GORE, VA 22637
MLS# VAFV2034372Listed by: RE/MAX ROOTS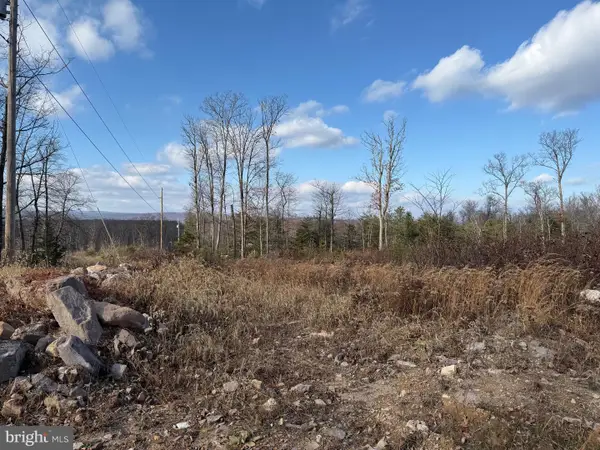 $29,900Pending2.93 Acres
$29,900Pending2.93 AcresCapon Woods Resort, HIGH VIEW, WV 26808
MLS# WVHS2005424Listed by: COLDWELL BANKER HOME TOWN REALTY
