850 Lakeview Drive, Horner, WV 26372
Local realty services provided by:Better Homes and Gardens Real Estate Central
850 Lakeview Drive,Horner, WV 26372
$1,198,000
- 5 Beds
- 5 Baths
- 5,288 sq. ft.
- Single family
- Active
Listed by:tina cunningham
Office:coldwell banker armstrong-davis realty
MLS#:10161529
Source:WV_NCWV
Price summary
- Price:$1,198,000
- Price per sq. ft.:$226.55
- Monthly HOA dues:$166.67
About this home
Discover this remarkable 5,388 sq. ft. finished log home overlooking Stonecoal Lake, with an additional 462 sq. ft. of unfinished basement space for storage or future customization. Designed with soaring timber-frame ceilings and open gathering spaces that bring the outdoors in, this residence blends craftsmanship, comfort, and unforgettable views. A full-length rear deck runs the width of the home, offering breathtaking lake views and step-down access to the heated in-ground pool and patio below. Both main-level primary suites open to the deck through private step-outs, each offering the option to create a personalized outdoor retreat. The gathering room and living area also step out, creating four step-outs in total that connect the entire home to its outdoor spaces. Inside, you’ll find four bedrooms and four and a half baths, including two spacious main-level primary suites with step-in closets and luxurious bathrooms. The lower level is designed for entertaining, featuring a large recreation room with a wet bar/serving kitchen, plus a bunk room that sleeps 6–12 guests. Highlights include: Vaulted beam and timber-frame ceilings with a king post truss design, Two fireplaces for cozy evenings, Gourmet kitchen with granite countertops, Diamond cabinetry, step-in pantry, stainless Café appliances, GE icemaker, thoughtful details like outlets above the cabinets, Bathrooms with ceramic tile and Corian countertops, Bonus room currently set up as a “babe cave,” ideal for an office or flex space, whole-house standby generator, tankless hot water heater, two furnaces, Integrated Bluetooth sound system, heated in-ground pool for summer enjoyment, built-in two-stall garage (27X 25) beneath the home, professional landscaping, and decorative curbing valued at over $20,000. This home is the ultimate retreat — blending timeless log-home charm, modern conveniences, and one of the most breathtaking lake views in West Virginia.
Contact an agent
Home facts
- Year built:2008
- Listing ID #:10161529
- Added:2 day(s) ago
- Updated:September 15, 2025 at 07:00 PM
Rooms and interior
- Bedrooms:5
- Total bathrooms:5
- Full bathrooms:4
- Half bathrooms:1
- Living area:5,288 sq. ft.
Heating and cooling
- Cooling:Ceiling Fan(s), Central Air
- Heating:Central Heat, Forced Air, Gas
Structure and exterior
- Roof:Shingles
- Year built:2008
- Building area:5,288 sq. ft.
- Lot area:2.71 Acres
Utilities
- Water:City Water
- Sewer:Private Treatment Plant
Finances and disclosures
- Price:$1,198,000
- Price per sq. ft.:$226.55
- Tax amount:$4,300
New listings near 850 Lakeview Drive
 $80,000Active2 beds 1 baths765 sq. ft.
$80,000Active2 beds 1 baths765 sq. ft.703 Valley Hills Estate Street, Horner, WV 26372
MLS# 10161078Listed by: GARTON REAL ESTATE GROUP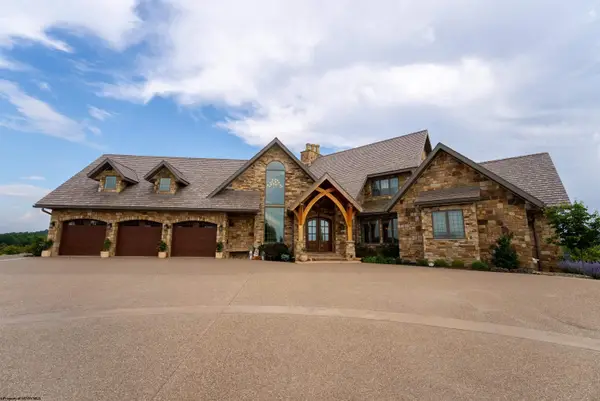 $3,395,000Pending7 beds 9 baths10,296 sq. ft.
$3,395,000Pending7 beds 9 baths10,296 sq. ft.300 Mountain Retreat Drive, Horner, WV 26372
MLS# 10160970Listed by: WHITETAIL PROPERTIES REAL ESTATE, LLC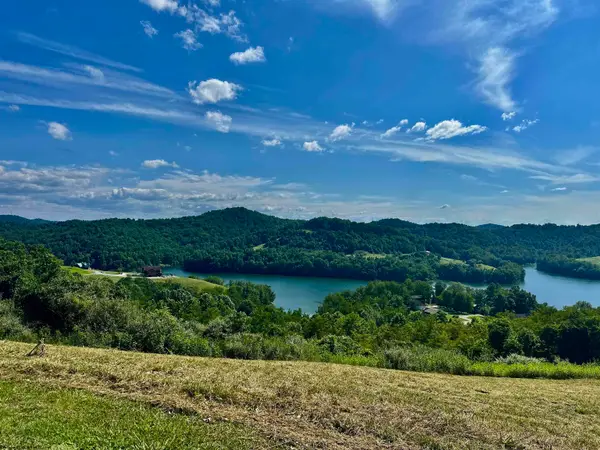 $115,000Active3.3 Acres
$115,000Active3.3 AcresTBD Lakeview Heights, Horner, WV 26372
MLS# 10160816Listed by: REAL BROKER, LLC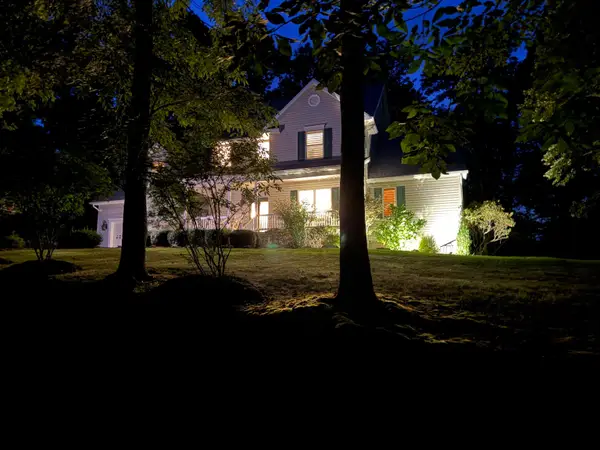 $685,000Active4 beds 4 baths3,145 sq. ft.
$685,000Active4 beds 4 baths3,145 sq. ft.328 Wildwood Drive, Horner, WV 26372
MLS# 10159794Listed by: COLDWELL BANKER ARMSTRONG-DAVIS REALTY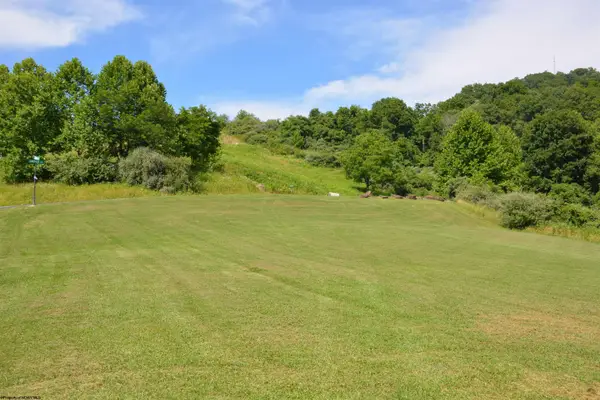 $115,000Active0.81 Acres
$115,000Active0.81 AcresTBD Lakeview Drive, Horner, WV 26372
MLS# 10159484Listed by: ALL SERVICE REALTY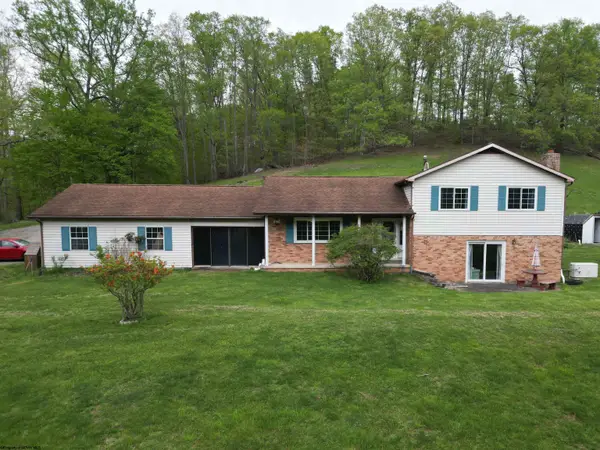 $365,000Active4 beds 3 baths2,376 sq. ft.
$365,000Active4 beds 3 baths2,376 sq. ft.10401 Skin Creek Road, Horner, WV 26372
MLS# 10159382Listed by: GARTON REAL ESTATE GROUP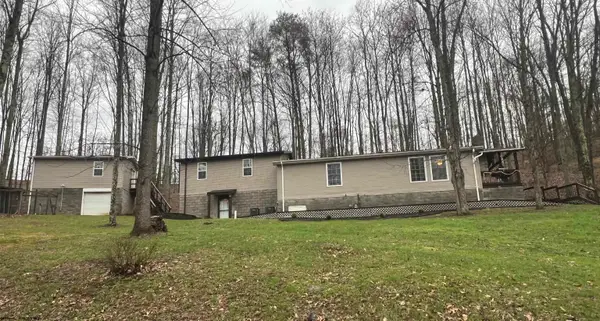 $280,000Active4 beds 3 baths2,200 sq. ft.
$280,000Active4 beds 3 baths2,200 sq. ft.749 Valley Hill Estate Lane, Horner, WV 26372
MLS# 10158756Listed by: EXP REALTY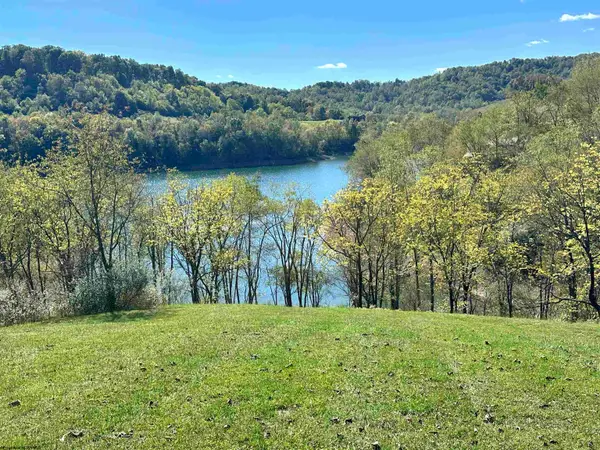 $100,000Active0.88 Acres
$100,000Active0.88 Acres18 Sunrise Circle, Horner, WV 26372
MLS# 10156708Listed by: REAL BROKER, LLC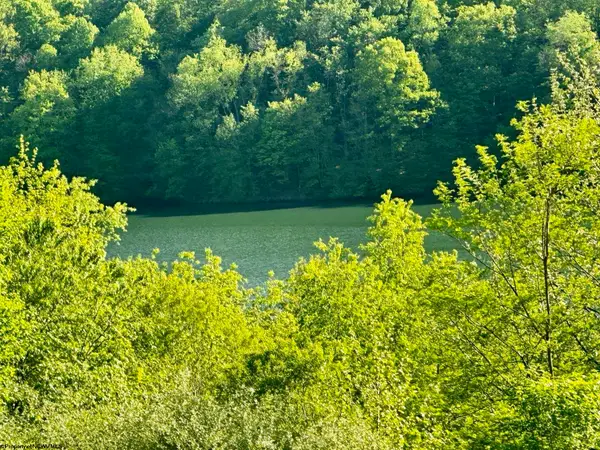 $99,000Active2.96 Acres
$99,000Active2.96 Acres570 Lakeview Drive, Horner, WV 26372
MLS# 10154670Listed by: REAL BROKER, LLC
