118 Parkway Drive Rear, Huntington, WV 25705
Local realty services provided by:Better Homes and Gardens Real Estate Central
118 Parkway Drive Rear,Huntington, WV 25705
$249,000
- 3 Beds
- 3 Baths
- 1,865 sq. ft.
- Single family
- Active
Listed by: terra jeffries
Office: re/max clarity
MLS#:182539
Source:WV_HBR
Price summary
- Price:$249,000
- Price per sq. ft.:$133.51
About this home
Beyond the adorable and quaint exterior is a spacious ranch on a fully finished, walk-out basement. There are 3 large bedrooms and 3 full bathrooms. 2 of the bedrooms have private ensuite bathrooms. The main level has beautiful, hardwood floors and tile in the kitchen and bathrooms. The modern and spacious kitchen is completely equipped with stainless steel appliances, a breakfast bar and LOTS of cabinet storage. Granite countertops and cabinet lights finish the sleek, elegant look of the kitchen. The walk-out basement consists of a large family room, laundry room with cabinets, 1 bedroom and ensuite bathroom with a brand new vanity and shower/tub combo. The one-car garage has attic stairs to easily access great storage for Holiday decor. There are TWO water heaters, Central HVAC, and a whole-house sound system. This home is move-in-ready and pre-inspected! --
Contact an agent
Home facts
- Year built:1965
- Listing ID #:182539
- Added:47 day(s) ago
- Updated:December 14, 2025 at 03:45 PM
Rooms and interior
- Bedrooms:3
- Total bathrooms:3
- Full bathrooms:3
- Living area:1,865 sq. ft.
Heating and cooling
- Cooling:Central Air
- Heating:Central Electric
Structure and exterior
- Roof:Shingles
- Year built:1965
- Building area:1,865 sq. ft.
- Lot area:0.21 Acres
Schools
- High school:Huntington
- Middle school:Huntington East
- Elementary school:EXPLORER ACADEMY
Utilities
- Water:Public Water
- Sewer:Public Sewer
Finances and disclosures
- Price:$249,000
- Price per sq. ft.:$133.51
New listings near 118 Parkway Drive Rear
- New
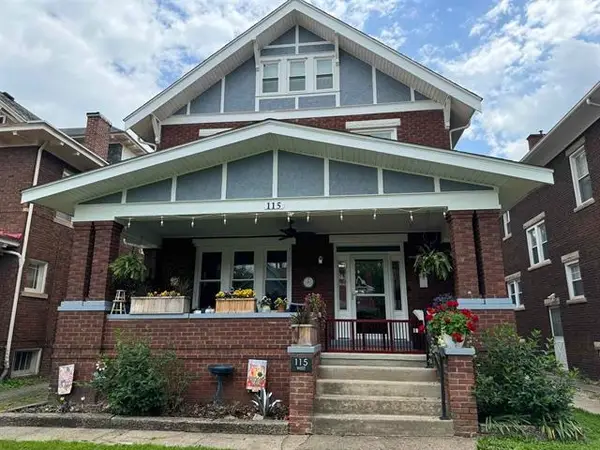 $339,700Active4 beds 3 baths3,088 sq. ft.
$339,700Active4 beds 3 baths3,088 sq. ft.115 W 10th Avenue, Huntington, WV 25701
MLS# 182824Listed by: BUNCH REAL ESTATE ASSOCIATES - New
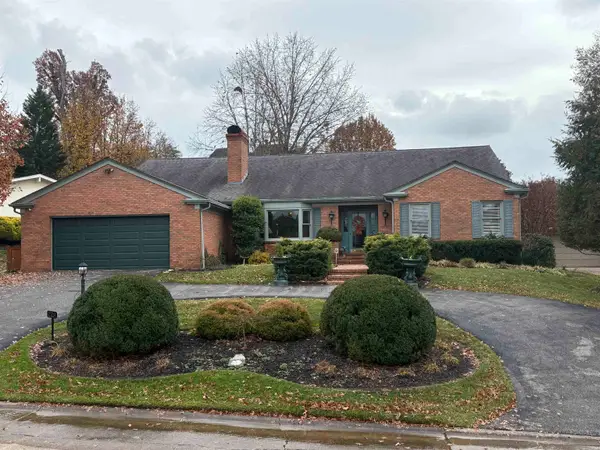 $545,000Active3 beds 4 baths3,114 sq. ft.
$545,000Active3 beds 4 baths3,114 sq. ft.229 Spring Dr, Huntington, WV 25701
MLS# 182823Listed by: REALTY ADVANTAGE - New
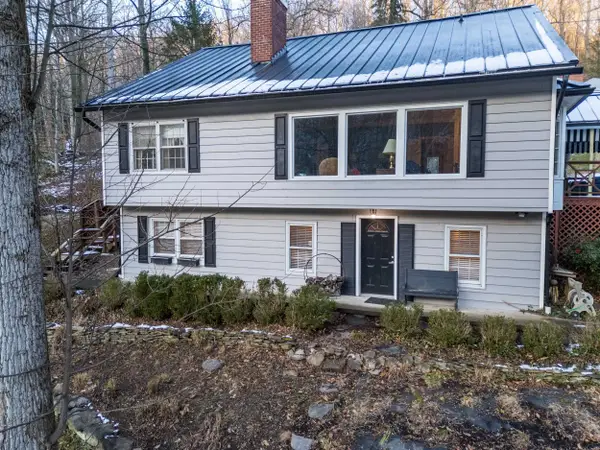 $299,900Active4 beds 3 baths4,172 sq. ft.
$299,900Active4 beds 3 baths4,172 sq. ft.2082 Miller Road, Huntington, WV 25701
MLS# 182817Listed by: REALTY EXCHANGE COMMERCIAL / RESIDENTIAL BROKERAGE - New
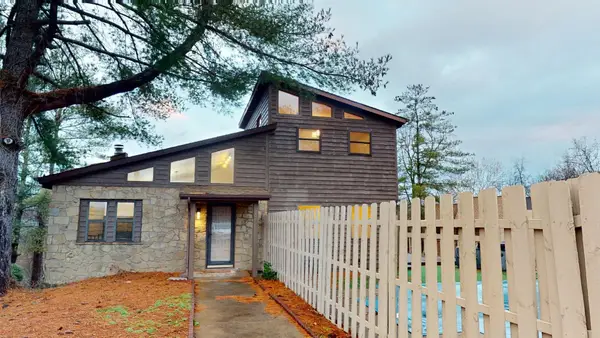 $237,500Active2 beds 4 baths1,632 sq. ft.
$237,500Active2 beds 4 baths1,632 sq. ft.100 Stonewood Drive, Huntington, WV 25705
MLS# 182809Listed by: OLD COLONY REALTORS HUNTINGTON - New
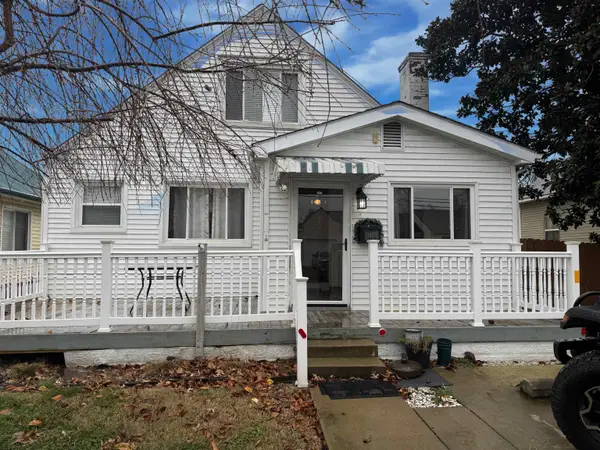 $179,900Active3 beds 3 baths1,208 sq. ft.
$179,900Active3 beds 3 baths1,208 sq. ft.3409 AUBURN ROAD, HUNTINGTON, WV 25704
MLS# 182806Listed by: BUNCH REAL ESTATE ASSOCIATES - New
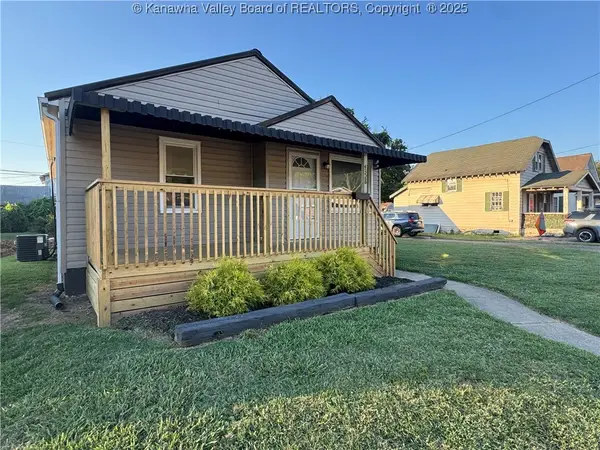 Listed by BHGRE$108,900Active3 beds 1 baths933 sq. ft.
Listed by BHGRE$108,900Active3 beds 1 baths933 sq. ft.4328 Hughes Street, Huntington, WV 25704
MLS# 281456Listed by: BETTER HOMES AND GARDENS REAL ESTATE CENTRAL - New
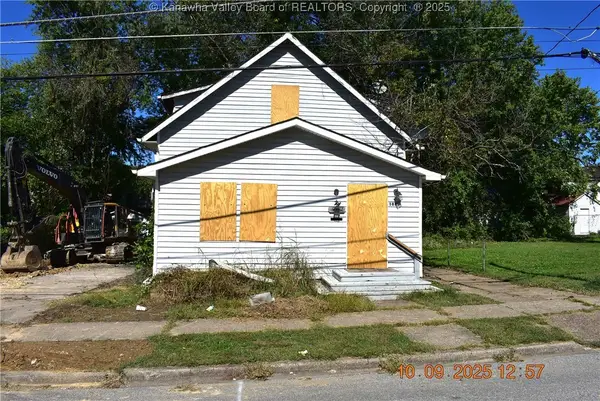 $16,000Active3 beds 2 baths1,520 sq. ft.
$16,000Active3 beds 2 baths1,520 sq. ft.1830 Hall Avenue, Huntington, WV 25701
MLS# 281455Listed by: RUNYAN & ASSOCIATES REALTORS - New
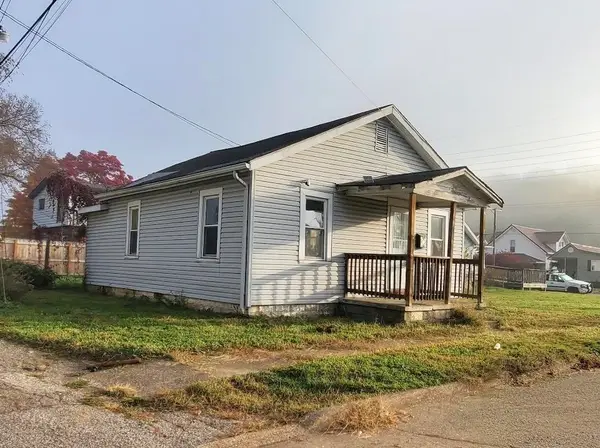 $35,000Active2 beds 1 baths648 sq. ft.
$35,000Active2 beds 1 baths648 sq. ft.317 Oak Street, Huntington, WV 25702
MLS# 182799Listed by: REALTY EXCHANGE COMMERCIAL / RESIDENTIAL BROKERAGE - New
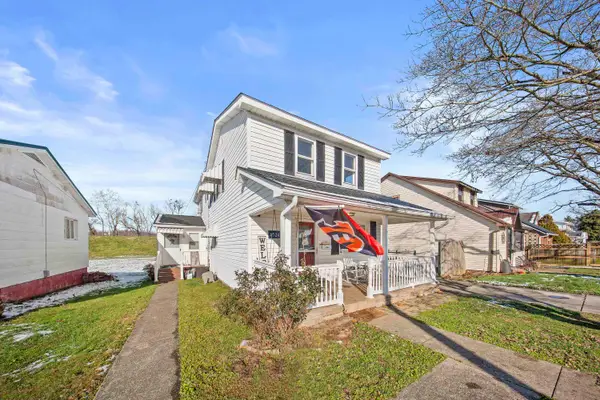 $179,900Active3 beds 5 baths1,950 sq. ft.
$179,900Active3 beds 5 baths1,950 sq. ft.4524 Magazine Avenue, Huntington, WV 25704
MLS# 182800Listed by: BUNCH REAL ESTATE ASSOCIATES - New
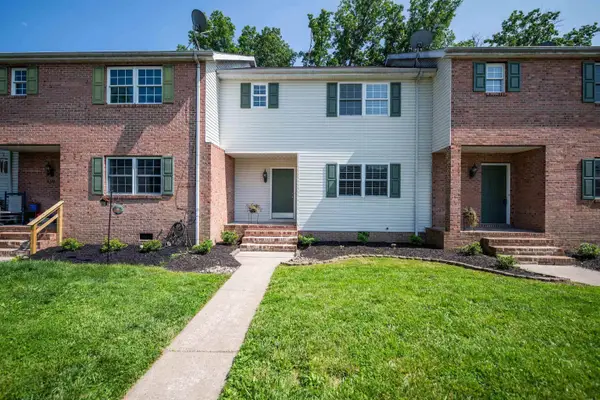 $205,000Active3 beds 5 baths1,950 sq. ft.
$205,000Active3 beds 5 baths1,950 sq. ft.6322 Aracoma Rd, Huntington, WV 25705
MLS# 182798Listed by: VILLAGE REALTY GROUP, INC.
