12 Willowtree Drive, Huntington, WV 25704
Local realty services provided by:Better Homes and Gardens Real Estate Central
12 Willowtree Drive,Huntington, WV 25704
$369,900
- 4 Beds
- 3 Baths
- 2,276 sq. ft.
- Single family
- Active
Listed by:todd nelson
Office:old colony realtors huntington
MLS#:181503
Source:WV_HBR
Price summary
- Price:$369,900
- Price per sq. ft.:$162.52
About this home
Located on a dead-end street in the Huntington area, this spacious 4 bedroom, 2.5 bath home offers a functional layout and numerous features. The gathering room boasts a gas log fireplace, while the large eat-in appliance filled kitchen includes an island. The owner’s bedroom suite features a private bath and a walk-in closet. Beautiful hardwood flooring runs through various rooms, and there are numerous updated light fixtures plus updates to the hallway full bath. Outside, enjoy a newly added heated saltwater fiberglass pool with an electric cover, diving board, and slide. The backyard includes a partially fenced area, a patio accessible from the 2-car attached garage, and a possible gardening area in the lower bottom area. A storage building is located at the rear of the home, and two attic spaces provide additional storage space. 12 Month Guard Home Warranty!
Contact an agent
Home facts
- Year built:1994
- Listing ID #:181503
- Added:99 day(s) ago
- Updated:September 28, 2025 at 02:35 PM
Rooms and interior
- Bedrooms:4
- Total bathrooms:3
- Full bathrooms:2
- Half bathrooms:1
- Living area:2,276 sq. ft.
Heating and cooling
- Cooling:Central Air, Heat Pump
- Heating:Central Gas, Heat Pump
Structure and exterior
- Roof:Shingles
- Year built:1994
- Building area:2,276 sq. ft.
- Lot area:1.05 Acres
Schools
- High school:Spring Valley
- Middle school:Buffalo
- Elementary school:Buffalo Elementary
Utilities
- Water:Public Water
- Sewer:Public Sewer
Finances and disclosures
- Price:$369,900
- Price per sq. ft.:$162.52
New listings near 12 Willowtree Drive
- New
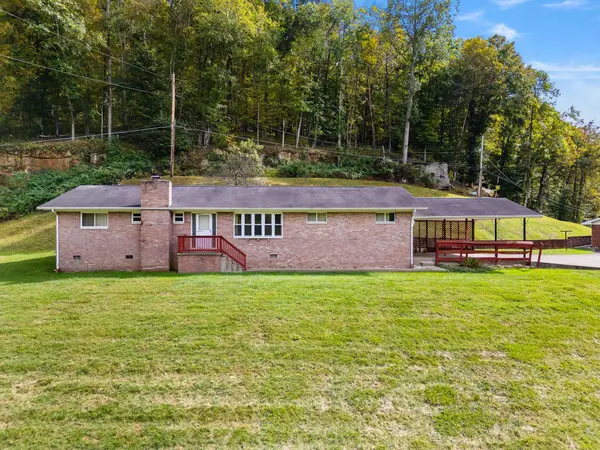 $169,000Active3 beds 2 baths1,521 sq. ft.
$169,000Active3 beds 2 baths1,521 sq. ft.3649 Mount Union Road, Huntington, WV 25701
MLS# 182315Listed by: BUNCH REAL ESTATE ASSOCIATES - New
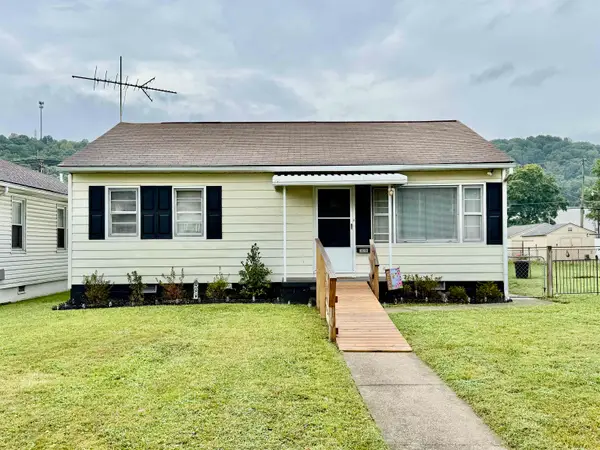 $129,000Active2 beds 1 baths952 sq. ft.
$129,000Active2 beds 1 baths952 sq. ft.3616 Crane Ave, Huntington, WV 25705
MLS# 182312Listed by: REALTY EXCHANGE COMMERCIAL / RESIDENTIAL BROKERAGE - New
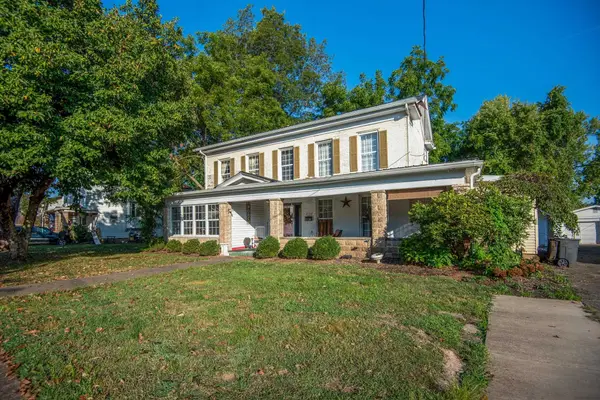 $150,000Active4 beds 3 baths3,616 sq. ft.
$150,000Active4 beds 3 baths3,616 sq. ft.2730 Orchard Ave, Huntington, WV 25704
MLS# 182311Listed by: REALTY EXCHANGE COMMERCIAL / RESIDENTIAL BROKERAGE - New
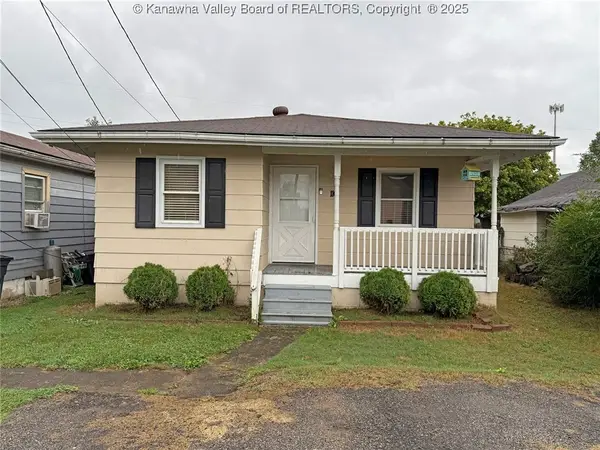 $107,500Active3 beds 1 baths904 sq. ft.
$107,500Active3 beds 1 baths904 sq. ft.116 8th Street, Huntington, WV 25705
MLS# 280433Listed by: CORNERSTONE REALTY, LLC 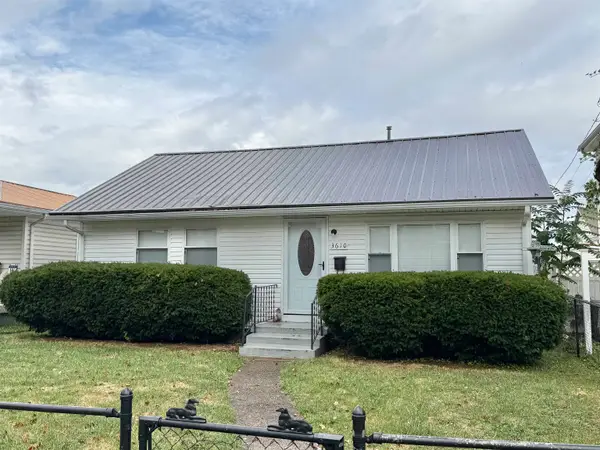 $125,000Pending2 beds 2 baths1,300 sq. ft.
$125,000Pending2 beds 2 baths1,300 sq. ft.3610 Hughes Street, Huntington, WV 25704
MLS# 182303Listed by: GREAT AMERICAN REALTY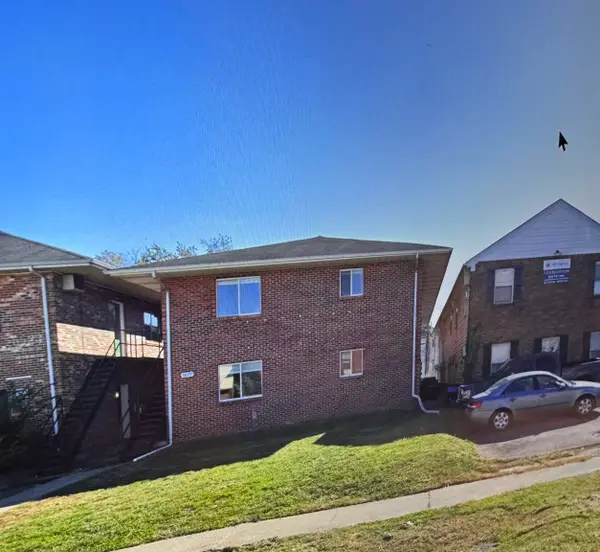 $600,000Pending-- beds -- baths5,498 sq. ft.
$600,000Pending-- beds -- baths5,498 sq. ft.1677 6th Avenue, Huntington, WV 25703
MLS# 182300Listed by: REALTY EXCHANGE COMMERCIAL / RESIDENTIAL BROKERAGE- New
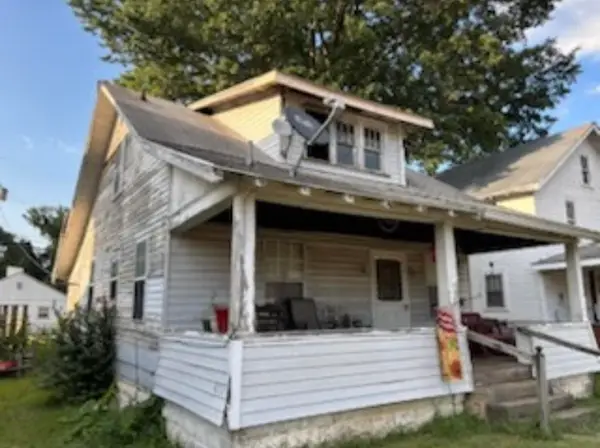 $29,000Active3 beds 1 baths1,176 sq. ft.
$29,000Active3 beds 1 baths1,176 sq. ft.3606 3rd Ave, Huntington, WV 25702
MLS# 182291Listed by: REALTY EXCHANGE COMMERCIAL / RESIDENTIAL BROKERAGE - New
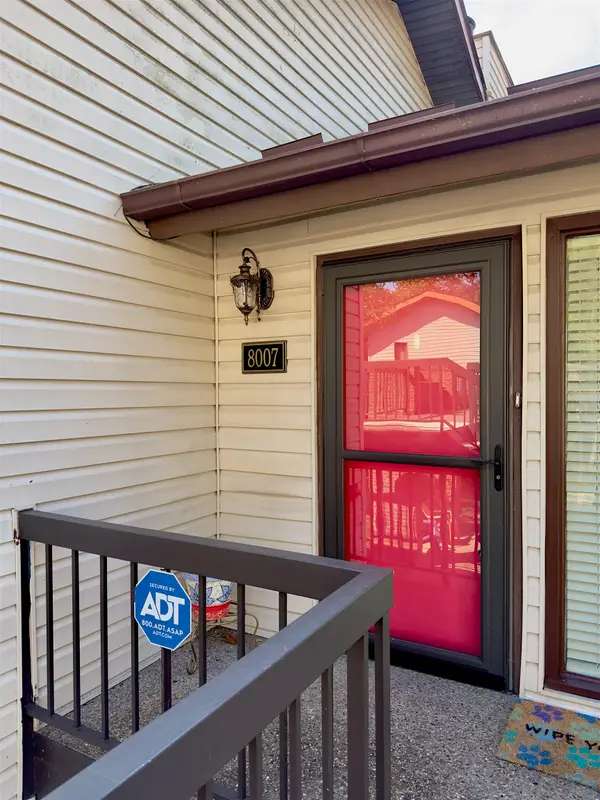 $230,000Active4 beds 2 baths1,295 sq. ft.
$230,000Active4 beds 2 baths1,295 sq. ft.8007 Timberlake Drive, Huntington, WV 25705
MLS# 182288Listed by: SELLING WV REAL ESTATE PROFESSIONALS 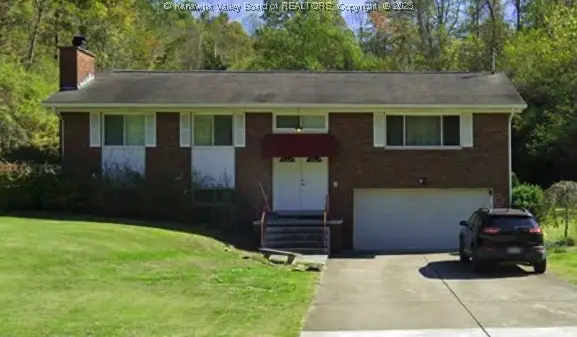 Listed by BHGRE$260,000Pending4 beds 3 baths2,180 sq. ft.
Listed by BHGRE$260,000Pending4 beds 3 baths2,180 sq. ft.4370 Prices Creek Road, Huntington, WV 25701
MLS# 280385Listed by: BETTER HOMES AND GARDENS REAL ESTATE CENTRAL- New
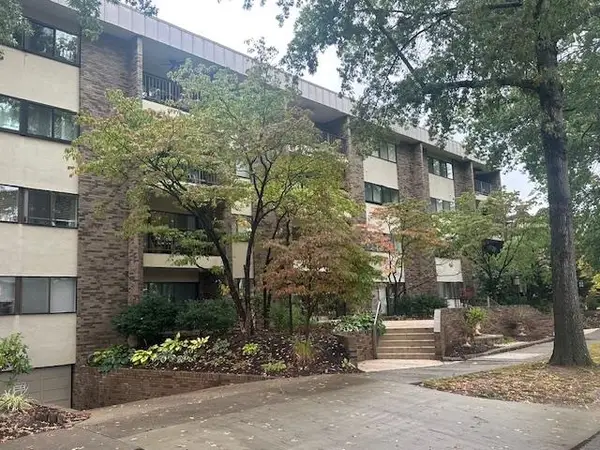 $249,999Active2 beds 2 baths1,142 sq. ft.
$249,999Active2 beds 2 baths1,142 sq. ft.933 12th Avenue Unit#209, Huntington, WV 25701
MLS# 182285Listed by: RE/MAX CLARITY
