2644 North Terrace, Huntington, WV 25705
Local realty services provided by:Better Homes and Gardens Real Estate Central
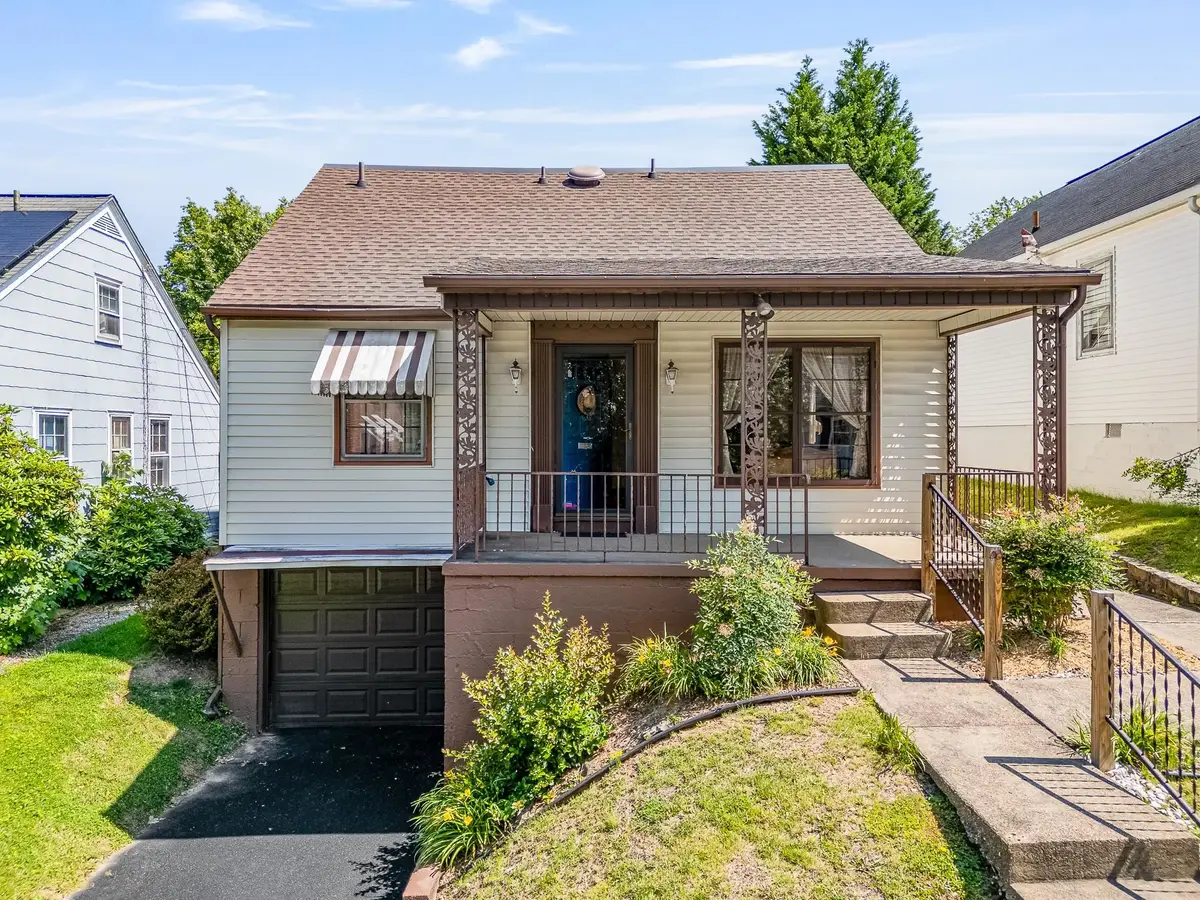
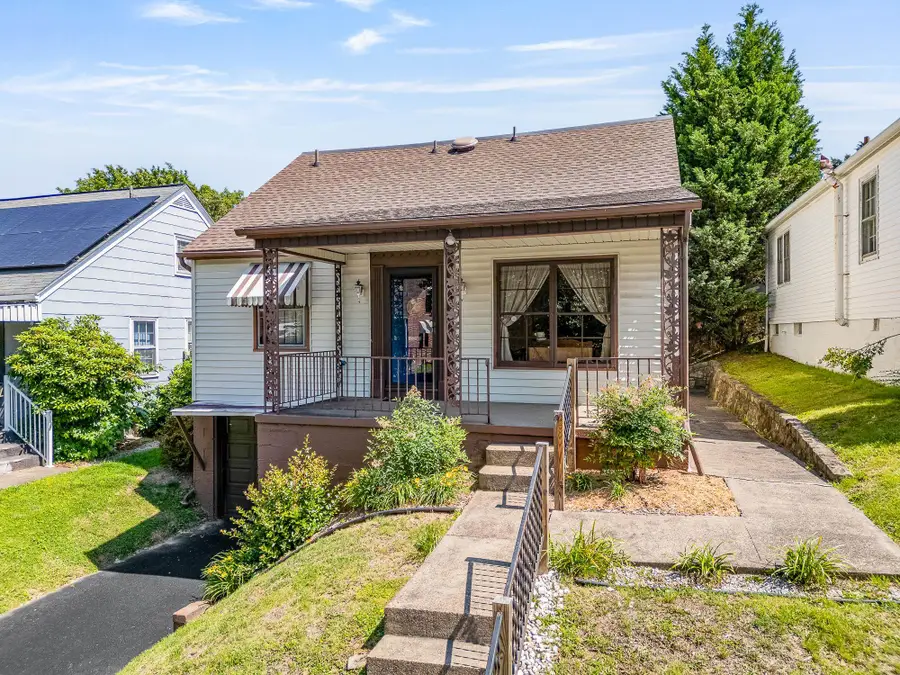
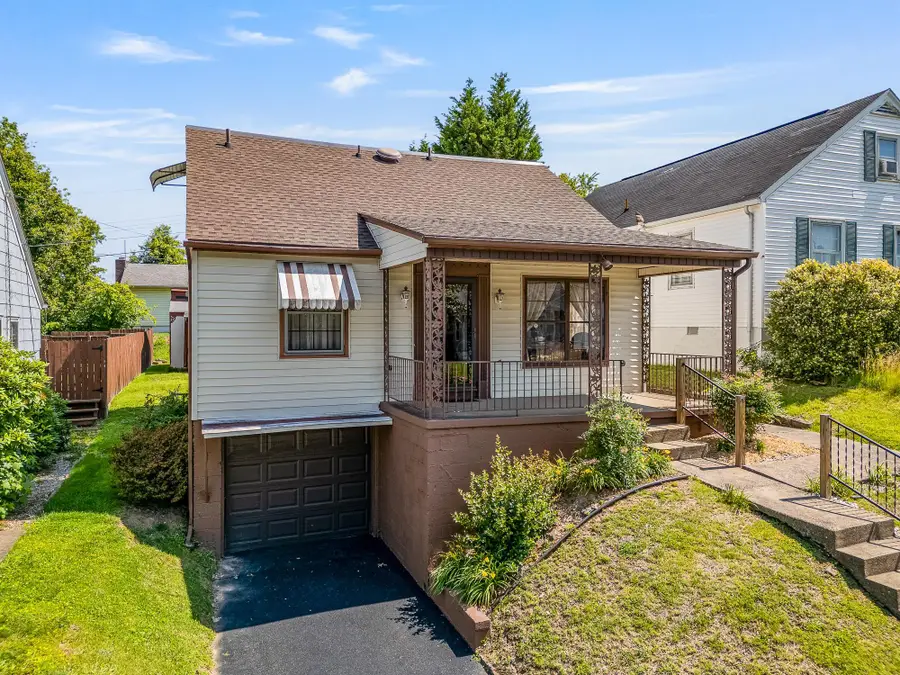
2644 North Terrace,Huntington, WV 25705
$150,000
- 3 Beds
- 3 Baths
- 1,372 sq. ft.
- Single family
- Pending
Listed by:necia freeman
Office:old colony realtors huntington
MLS#:181404
Source:WV_HBR
Price summary
- Price:$150,000
- Price per sq. ft.:$109.33
About this home
Charming Southeast Hills Two-Story Home Centrally located near Cabell Huntington Hospital and just minutes from beautiful Ritter Park, this classic Southeast Hills residence offers timeless appeal and modern convenience. The main floor features original hardwood floors, a spacious living room with built-in bookcases, and a dining area complete with a built-in hutch. A main floor bedroom and full bath provide added flexibility for guests or one-level living. Enjoy quiet mornings or relaxing evenings on the inviting 18'x18' front porch - perfect for watching the world go by. Upstairs you'll find two generously sized bedrooms with new carpet and a Jack and Jill full bath, providing both comfort and privacy. Recent updates include a new roof (2021), newly installed handrails (2024), and a re-coated rear flat roof (2021). The backyard is level and ideal for outdoor activities, and it includes a fantastic 15'x15' workshop - perfect for hobbies, storage or creative projects. Don't miss this opportunity to own a well-located home with charm, updates and versatile space!
Contact an agent
Home facts
- Year built:1948
- Listing Id #:181404
- Added:69 day(s) ago
- Updated:August 15, 2025 at 12:58 AM
Rooms and interior
- Bedrooms:3
- Total bathrooms:3
- Full bathrooms:2
- Living area:1,372 sq. ft.
Heating and cooling
- Cooling:Central Air
- Heating:Central Gas
Structure and exterior
- Roof:Rubber, Shingles
- Year built:1948
- Building area:1,372 sq. ft.
Schools
- High school:Huntington
- Middle school:Huntington East
Utilities
- Water:Public Water
- Sewer:Public Sewer
Finances and disclosures
- Price:$150,000
- Price per sq. ft.:$109.33
New listings near 2644 North Terrace
- New
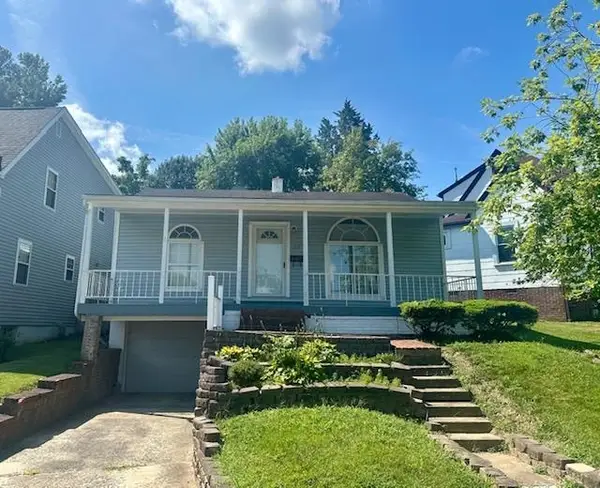 $119,000Active2 beds 1 baths763 sq. ft.
$119,000Active2 beds 1 baths763 sq. ft.117 Linden Circle, Huntington, WV 25705
MLS# 181961Listed by: RE/MAX CLARITY - New
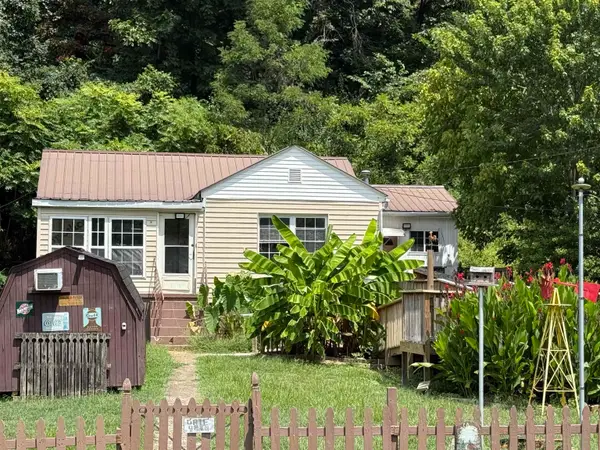 $39,900Active3 beds 1 baths1,116 sq. ft.
$39,900Active3 beds 1 baths1,116 sq. ft.1536 Harvey Road, Huntington, WV 25701
MLS# 181959Listed by: HOOD REALTY COMPANY - New
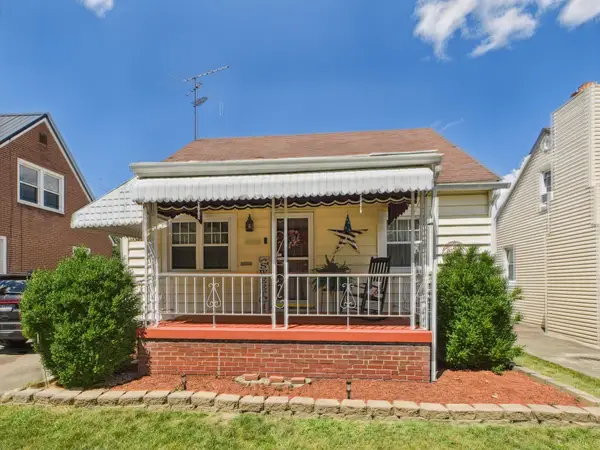 $137,500Active2 beds 2 baths938 sq. ft.
$137,500Active2 beds 2 baths938 sq. ft.4218 Auburn Road, Huntington, WV 25704
MLS# 181950Listed by: IMPACT REALTY GROUP - New
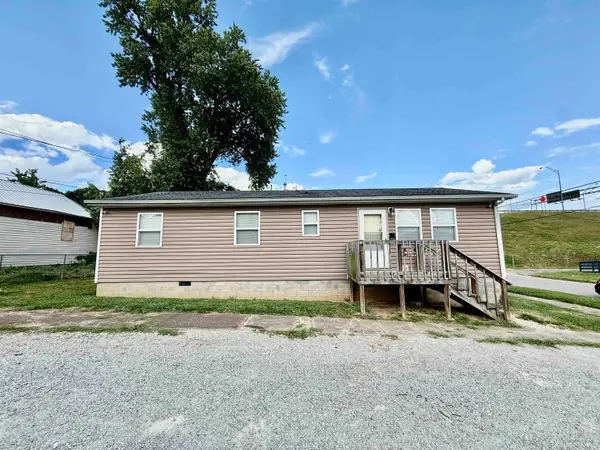 $119,500Active3 beds 2 baths1,104 sq. ft.
$119,500Active3 beds 2 baths1,104 sq. ft.1648 Jefferson Ave, Huntington, WV 25704
MLS# 181944Listed by: REALTY EXCHANGE COMMERCIAL / RESIDENTIAL BROKERAGE - New
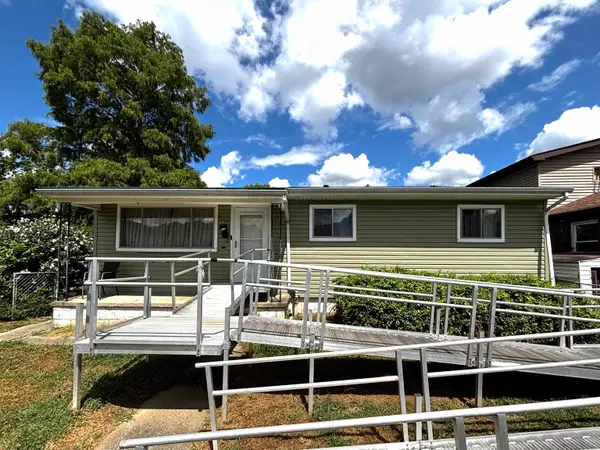 $81,500Active3 beds 1 baths1,040 sq. ft.
$81,500Active3 beds 1 baths1,040 sq. ft.928 monroe ave, huntington, WV 25704
MLS# 181941Listed by: EXP REALTY, LLC - New
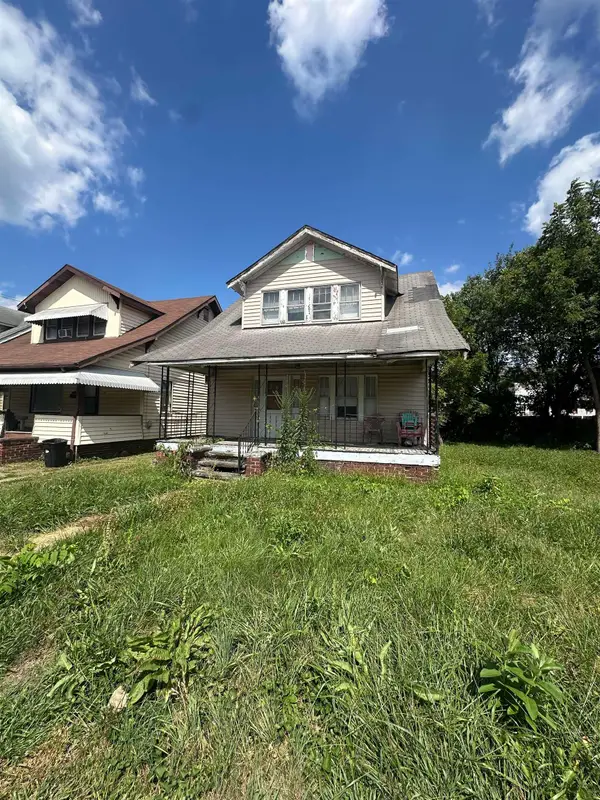 $39,900Active2 beds 1 baths1,092 sq. ft.
$39,900Active2 beds 1 baths1,092 sq. ft.330 Elaine Court, Huntington, WV 25703
MLS# 181940Listed by: BUNCH REAL ESTATE ASSOCIATES - New
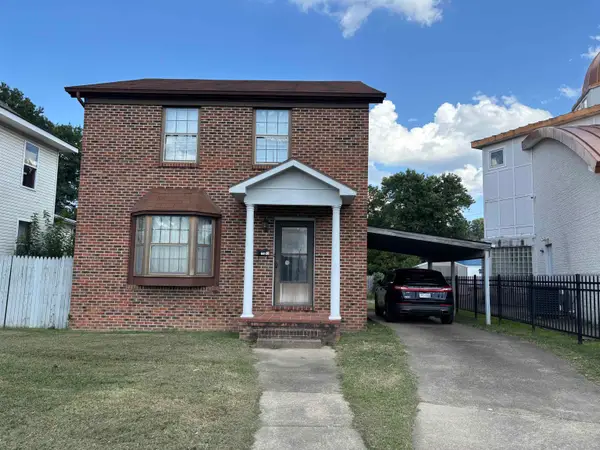 $80,000Active2 beds 3 baths1,536 sq. ft.
$80,000Active2 beds 3 baths1,536 sq. ft.936 20th Street, Huntington, WV 25703
MLS# 181935Listed by: REALTY EXCHANGE COMMERCIAL / RESIDENTIAL BROKERAGE - New
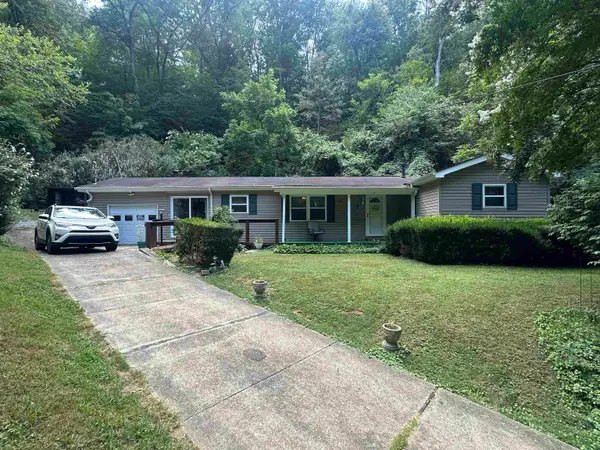 $179,900Active3 beds 1 baths1,142 sq. ft.
$179,900Active3 beds 1 baths1,142 sq. ft.2460 Merritts Creek Road, Huntington, WV 25702
MLS# 181936Listed by: BUNCH REAL ESTATE ASSOCIATES - New
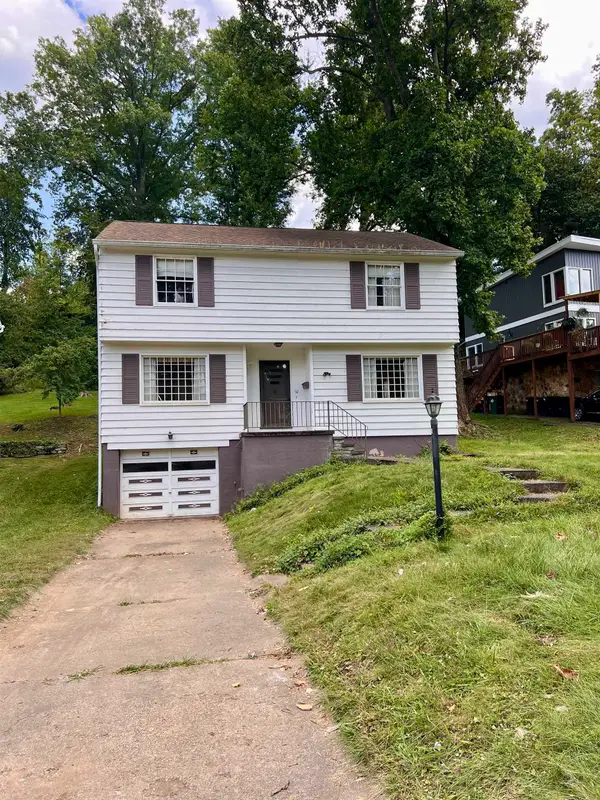 $139,000Active3 beds 3 baths1,924 sq. ft.
$139,000Active3 beds 3 baths1,924 sq. ft.52 Roland Park Drive, Huntington, WV 25705
MLS# 181934Listed by: RE/MAX CLARITY - New
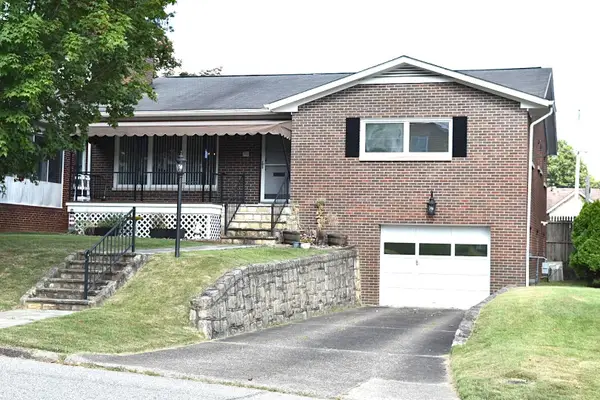 $259,900Active4 beds 3 baths2,072 sq. ft.
$259,900Active4 beds 3 baths2,072 sq. ft.76 Fairfax Drive, Huntington, WV 25705
MLS# 181931Listed by: HOOD REALTY COMPANY
