2834 Park Avenue, Huntington, WV 25704
Local realty services provided by:Better Homes and Gardens Real Estate Central
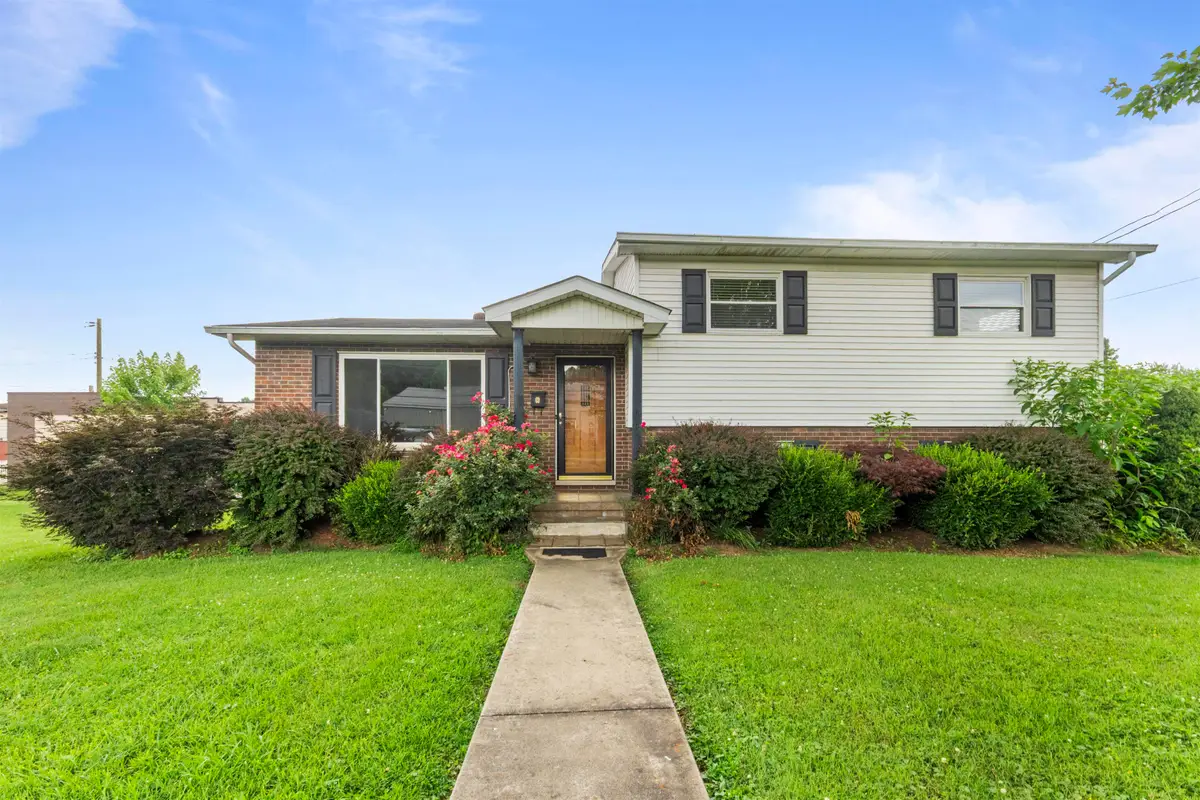
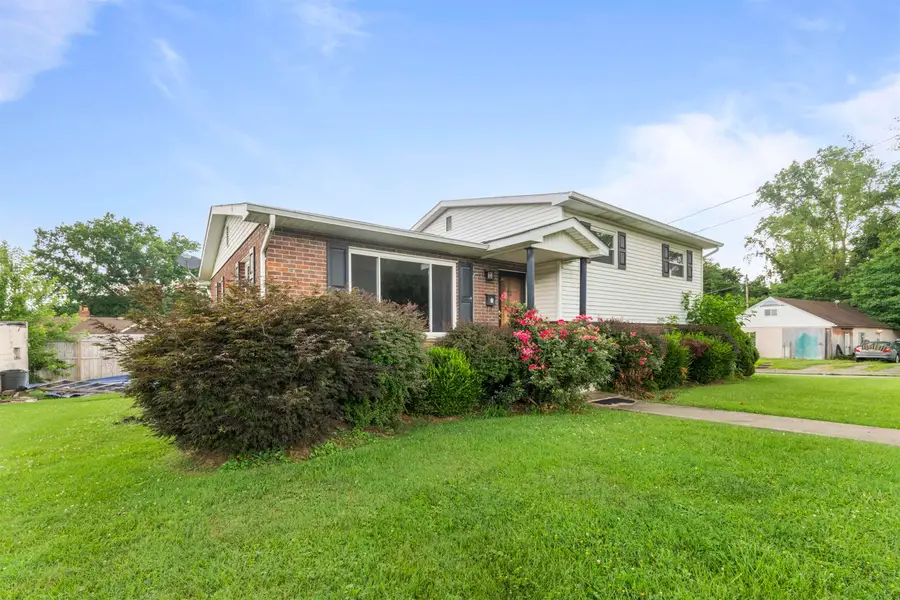
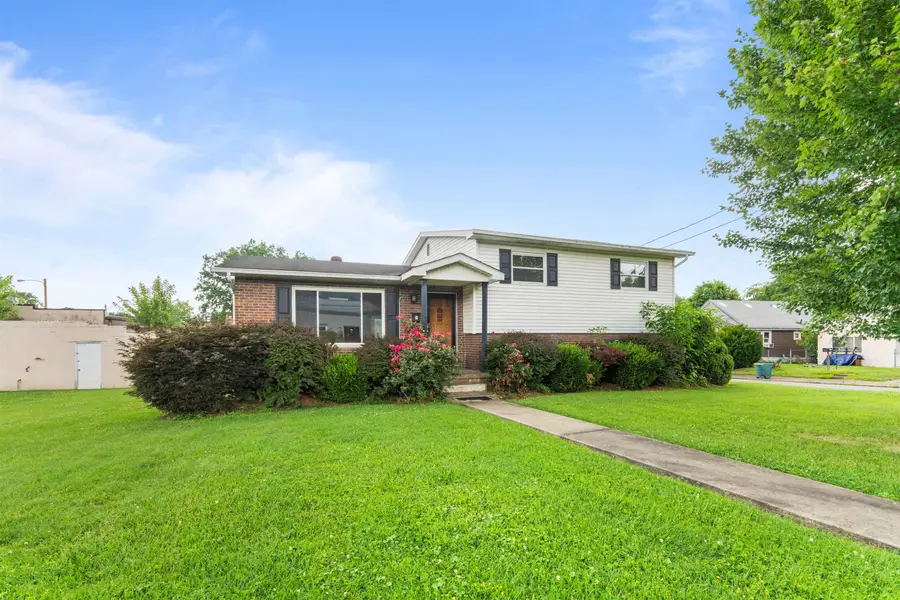
2834 Park Avenue,Huntington, WV 25704
$135,000
- 3 Beds
- 3 Baths
- 1,653 sq. ft.
- Single family
- Pending
Listed by:terra jeffries
Office:re/max clarity
MLS#:181628
Source:WV_HBR
Price summary
- Price:$135,000
- Price per sq. ft.:$81.67
About this home
An excellent home for first time buyers, this Westmoreland tri-level has the location and floor plan you need. Just bring your flooring and paint and Voila! The main level is a spacious living room connected to the kitchen and breakfast nook. The kitchen has plenty of cabinetry and the appliances convey. Beyond the kitchen is a sweet little sunroom with steps to the driveway and backyard. The upper floor has 3 bedrooms and 1.5 bathrooms plus more closets than most of us could fill. The second large closet in the primary ensuite bathroom could easily become a shower or tub to create another full bathroom. The lower level has a Great Room, another full bathroom, the laundry and a 1-car garage. You can walk-out to the back yard from the basement level. The carport can fit 3-4 cars and the yard is partially fenced. Did I miss anything? This house has so much to offer! Can be shown for back up offers.
Contact an agent
Home facts
- Year built:1973
- Listing Id #:181628
- Added:41 day(s) ago
- Updated:July 31, 2025 at 05:57 PM
Rooms and interior
- Bedrooms:3
- Total bathrooms:3
- Full bathrooms:2
- Half bathrooms:1
- Living area:1,653 sq. ft.
Heating and cooling
- Cooling:Central Air
- Heating:Central Electric
Structure and exterior
- Year built:1973
- Building area:1,653 sq. ft.
- Lot area:0.08 Acres
Schools
- High school:Spring Valley
- Middle school:Vinson
- Elementary school:Kellogg
Utilities
- Water:Public Water
Finances and disclosures
- Price:$135,000
- Price per sq. ft.:$81.67
New listings near 2834 Park Avenue
- New
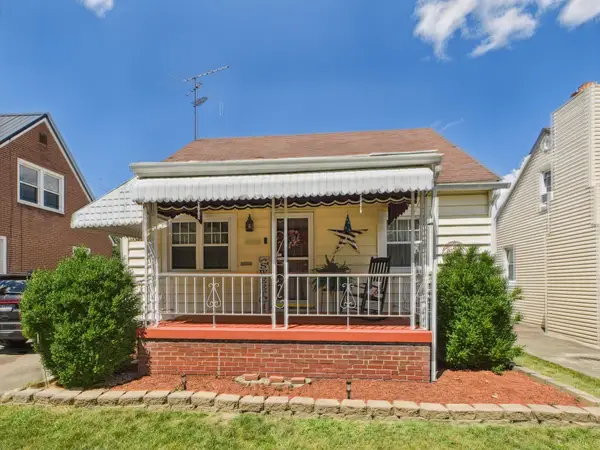 $137,500Active2 beds 2 baths938 sq. ft.
$137,500Active2 beds 2 baths938 sq. ft.4218 Auburn Road, Huntington, WV 25704
MLS# 181950Listed by: IMPACT REALTY GROUP - New
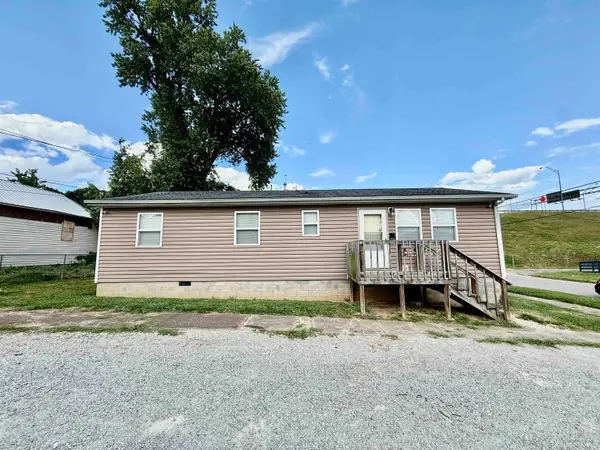 $119,500Active3 beds 2 baths1,104 sq. ft.
$119,500Active3 beds 2 baths1,104 sq. ft.1648 Jefferson Ave, Huntington, WV 25704
MLS# 181944Listed by: REALTY EXCHANGE COMMERCIAL / RESIDENTIAL BROKERAGE - New
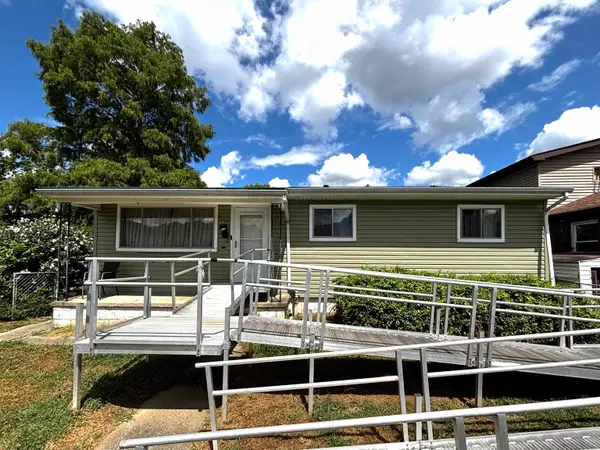 $81,500Active3 beds 1 baths1,040 sq. ft.
$81,500Active3 beds 1 baths1,040 sq. ft.928 monroe ave, huntington, WV 25704
MLS# 181941Listed by: EXP REALTY, LLC - New
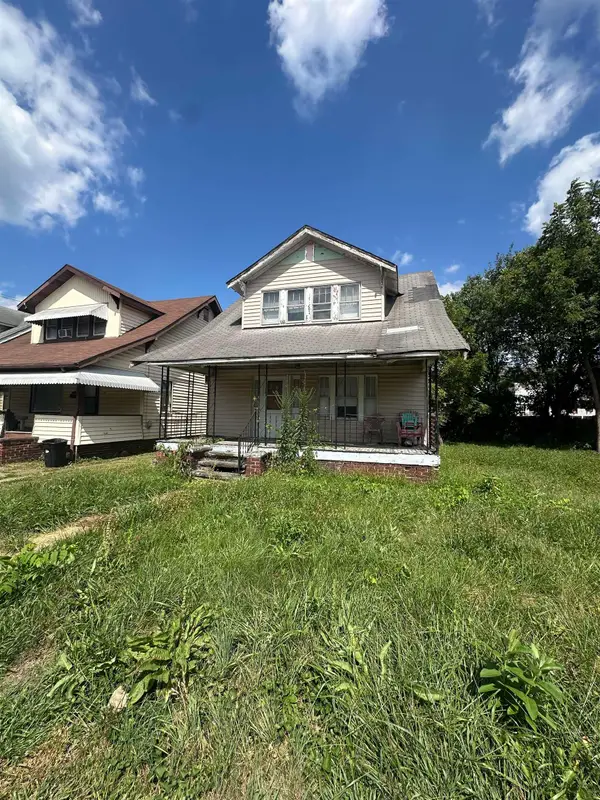 $39,900Active2 beds 1 baths1,092 sq. ft.
$39,900Active2 beds 1 baths1,092 sq. ft.330 Elaine Court, Huntington, WV 25703
MLS# 181940Listed by: BUNCH REAL ESTATE ASSOCIATES - New
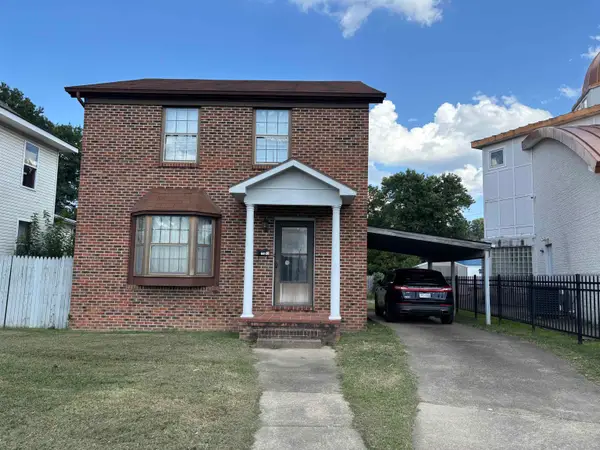 $80,000Active2 beds 3 baths1,536 sq. ft.
$80,000Active2 beds 3 baths1,536 sq. ft.936 20th Street, Huntington, WV 25703
MLS# 181935Listed by: REALTY EXCHANGE COMMERCIAL / RESIDENTIAL BROKERAGE - New
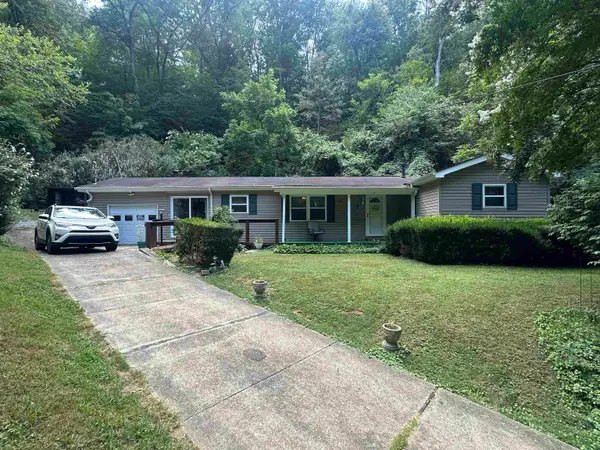 $179,900Active3 beds 1 baths1,142 sq. ft.
$179,900Active3 beds 1 baths1,142 sq. ft.2460 Merritts Creek Road, Huntington, WV 25702
MLS# 181936Listed by: BUNCH REAL ESTATE ASSOCIATES - New
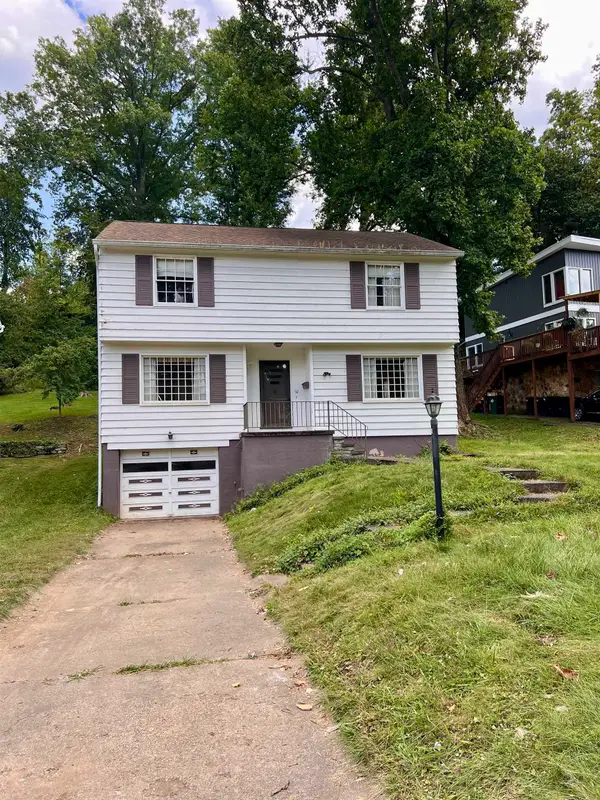 $139,000Active3 beds 3 baths1,924 sq. ft.
$139,000Active3 beds 3 baths1,924 sq. ft.52 Roland Park Drive, Huntington, WV 25705
MLS# 181934Listed by: RE/MAX CLARITY - New
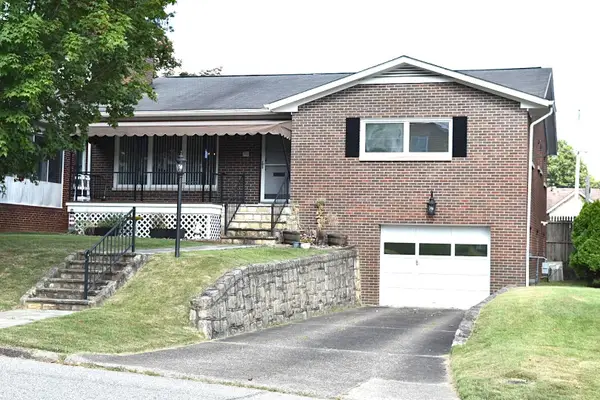 $259,900Active4 beds 3 baths2,072 sq. ft.
$259,900Active4 beds 3 baths2,072 sq. ft.76 Fairfax Drive, Huntington, WV 25705
MLS# 181931Listed by: HOOD REALTY COMPANY - New
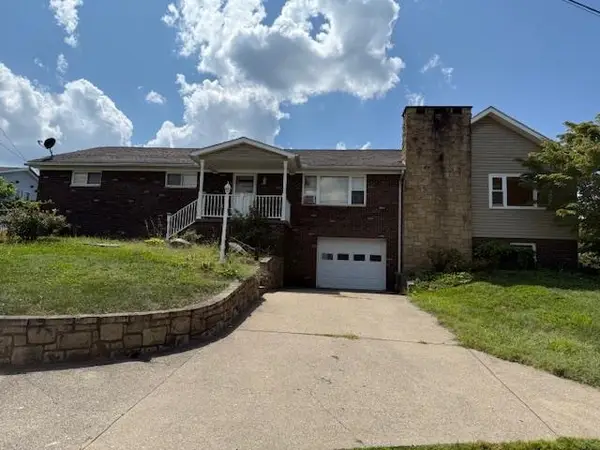 $259,900Active3 beds 3 baths2,220 sq. ft.
$259,900Active3 beds 3 baths2,220 sq. ft.6253 Fairview Drive, Huntington, WV 25705
MLS# 181930Listed by: CENTURY 21 HOMES AND LAND - New
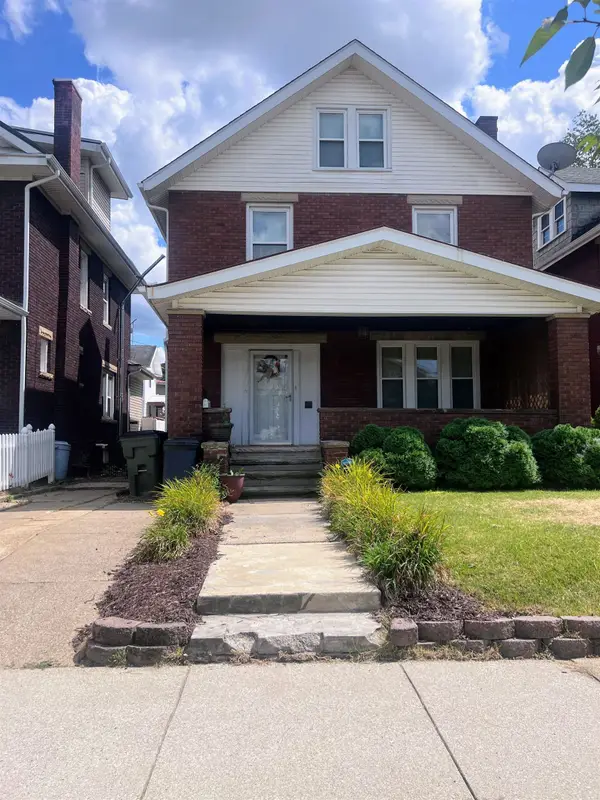 $200,000Active3 beds 2 baths2,221 sq. ft.
$200,000Active3 beds 2 baths2,221 sq. ft.117 W 9th Ave, Huntington, WV 25701
MLS# 181925Listed by: REALTY EXCHANGE COMMERCIAL / RESIDENTIAL BROKERAGE
