4391 Hughes Branch Road, Huntington, WV 25701
Local realty services provided by:Better Homes and Gardens Real Estate Central
4391 Hughes Branch Road,Huntington, WV 25701
$370,000
- 5 Beds
- 5 Baths
- 3,448 sq. ft.
- Single family
- Active
Listed by: karen tillis
Office: bunch real estate associates
MLS#:182246
Source:WV_HBR
Price summary
- Price:$370,000
- Price per sq. ft.:$107.31
About this home
Country but close in this Spacious 2 story 5 Bedrooms, 4.5 Baths with quality throughout home offers a formal dining room, striking kitchen with cherry cabinetry,granite counter tops, breakfast nook, island, pantry & tile backspash. Gathering rm with gas log fireplace, 6 panel wood door throughout & 1/2 bath. Upstairs offers 3 spacious bedrooms, owners suite has it's own sitting area & 2 walk in closets & a full owner's suite bath, plus a hallway guest bath. The private guest /in-law suite whiich utilitizes 2 of the 5 bedrooms & 2 of the baths & a second kitchen, a small living rm upper level bonus room w bath is counted as the 5th bedroom. 23X59 4 Bay garage (2 spaces to park your cars, space 3 a can be easily converted back into a 3 car garage, space 4 is a workshop only.
Contact an agent
Home facts
- Year built:2000
- Listing ID #:182246
- Added:91 day(s) ago
- Updated:December 17, 2025 at 06:56 PM
Rooms and interior
- Bedrooms:5
- Total bathrooms:5
- Full bathrooms:4
- Half bathrooms:1
- Living area:3,448 sq. ft.
Heating and cooling
- Cooling:Central Air
- Heating:Central Gas
Structure and exterior
- Roof:Shingles
- Year built:2000
- Building area:3,448 sq. ft.
- Lot area:0.58 Acres
Schools
- High school:Midland
- Middle school:Barboursville
- Elementary school:Davis Creek
Utilities
- Water:Public Water
- Sewer:Septic
Finances and disclosures
- Price:$370,000
- Price per sq. ft.:$107.31
New listings near 4391 Hughes Branch Road
- New
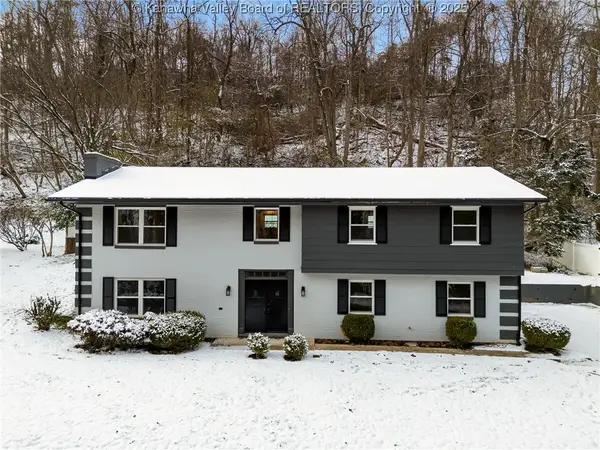 $330,000Active4 beds 3 baths2,392 sq. ft.
$330,000Active4 beds 3 baths2,392 sq. ft.5 Cavalier Drive, Huntington, WV 25701
MLS# 281530Listed by: VILLAGE REALTY GROUP, INC. - New
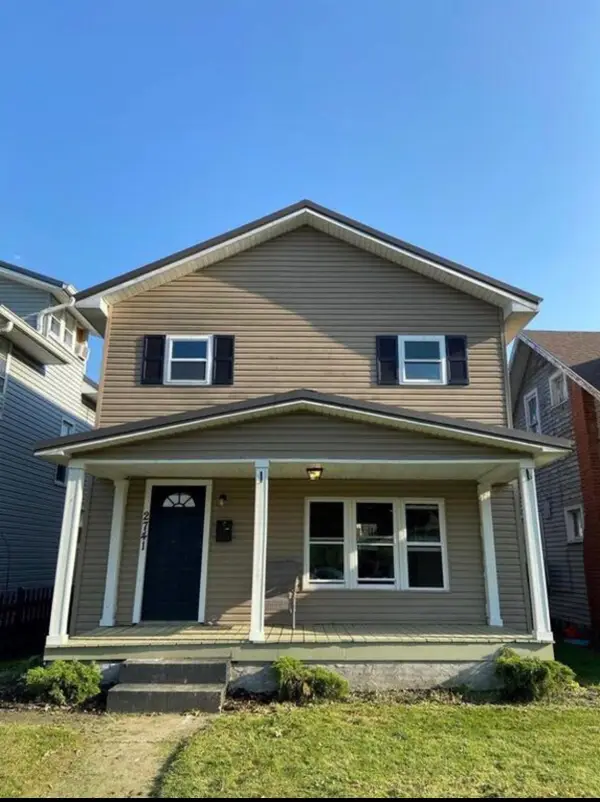 $105,900Active3 beds 1 baths1,300 sq. ft.
$105,900Active3 beds 1 baths1,300 sq. ft.2741 4th Avenue, Huntington, WV 25702
MLS# 182837Listed by: OLD COLONY REALTORS HUNTINGTON - New
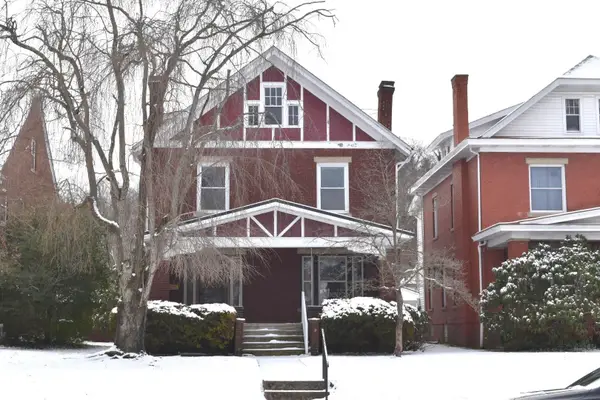 $335,000Active4 beds 5 baths3,226 sq. ft.
$335,000Active4 beds 5 baths3,226 sq. ft.235 11th Avenue, Huntington, WV 25701
MLS# 182835Listed by: HOOD REALTY COMPANY - New
 $239,967Active4 beds 2 baths2,528 sq. ft.
$239,967Active4 beds 2 baths2,528 sq. ft.3036 3rd Avenue, Huntington, WV 25701
MLS# 281510Listed by: OLD COLONY, REALTORS OF HTGN - New
 $149,900Active-- beds -- baths2,233 sq. ft.
$149,900Active-- beds -- baths2,233 sq. ft.510 7th Avenue, Huntington, WV 25701
MLS# 281498Listed by: OLD COLONY, REALTORS OF HTGN - New
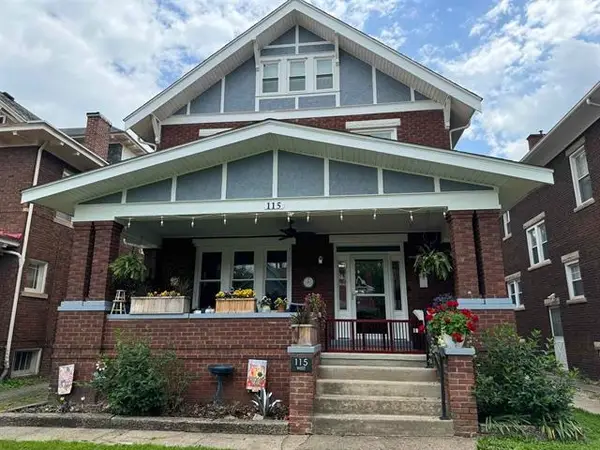 $339,700Active4 beds 3 baths3,088 sq. ft.
$339,700Active4 beds 3 baths3,088 sq. ft.115 W 10th Avenue, Huntington, WV 25701
MLS# 182824Listed by: BUNCH REAL ESTATE ASSOCIATES - New
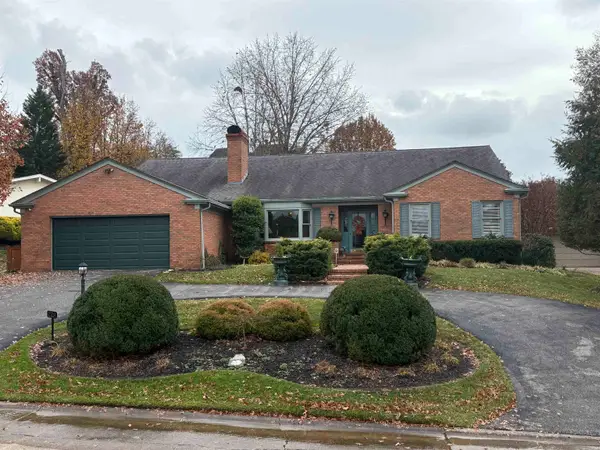 $545,000Active3 beds 4 baths3,114 sq. ft.
$545,000Active3 beds 4 baths3,114 sq. ft.229 Spring Dr, Huntington, WV 25701
MLS# 182823Listed by: REALTY ADVANTAGE - New
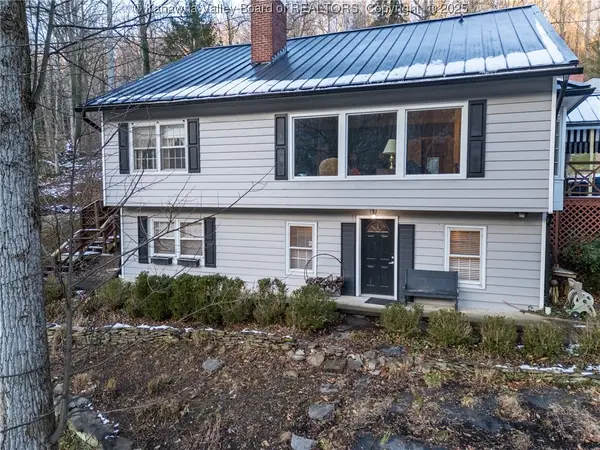 $299,900Active4 beds 3 baths4,172 sq. ft.
$299,900Active4 beds 3 baths4,172 sq. ft.2082 Miller Road, Huntington, WV 25701
MLS# 281479Listed by: REALTY EXCHANGE COMMERCIAL/RES - New
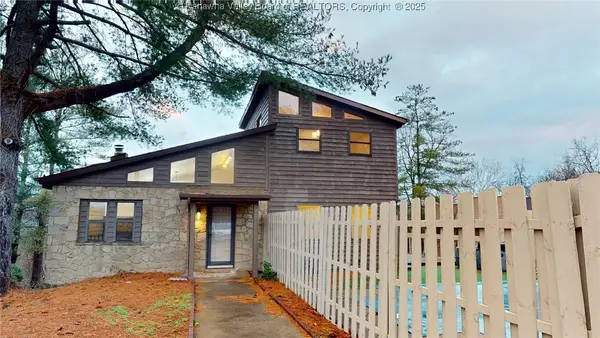 $237,500Active2 beds 4 baths1,632 sq. ft.
$237,500Active2 beds 4 baths1,632 sq. ft.100 Stonewood Drive, Huntington, WV 25705
MLS# 281249Listed by: OLD COLONY, REALTORS OF HTGN - New
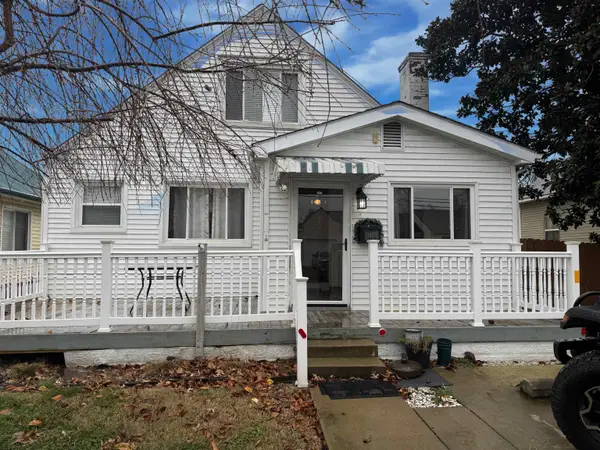 $179,900Active3 beds 3 baths1,208 sq. ft.
$179,900Active3 beds 3 baths1,208 sq. ft.3409 AUBURN ROAD, HUNTINGTON, WV 25704
MLS# 182806Listed by: BUNCH REAL ESTATE ASSOCIATES
