44 Rosalind Court, Huntington, WV 25705
Local realty services provided by:Better Homes and Gardens Real Estate Central
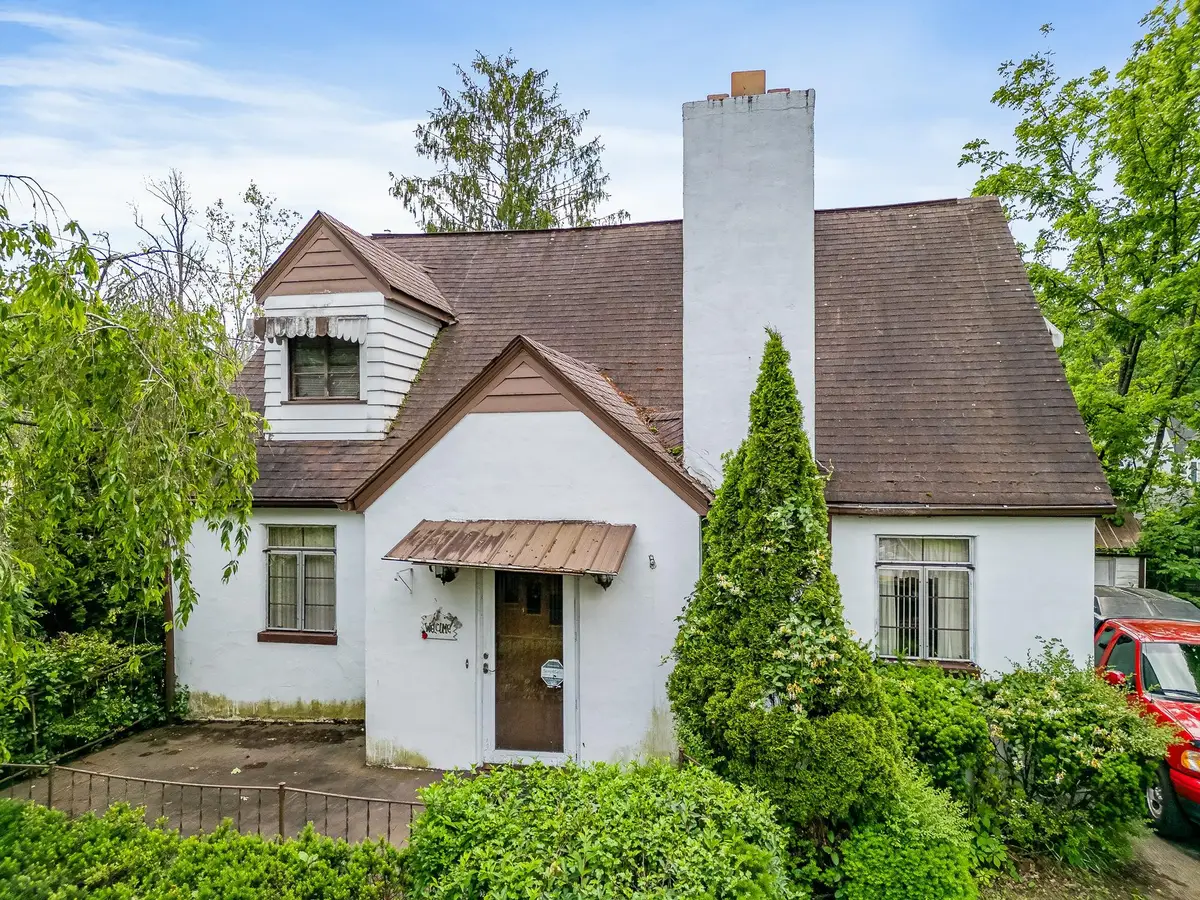
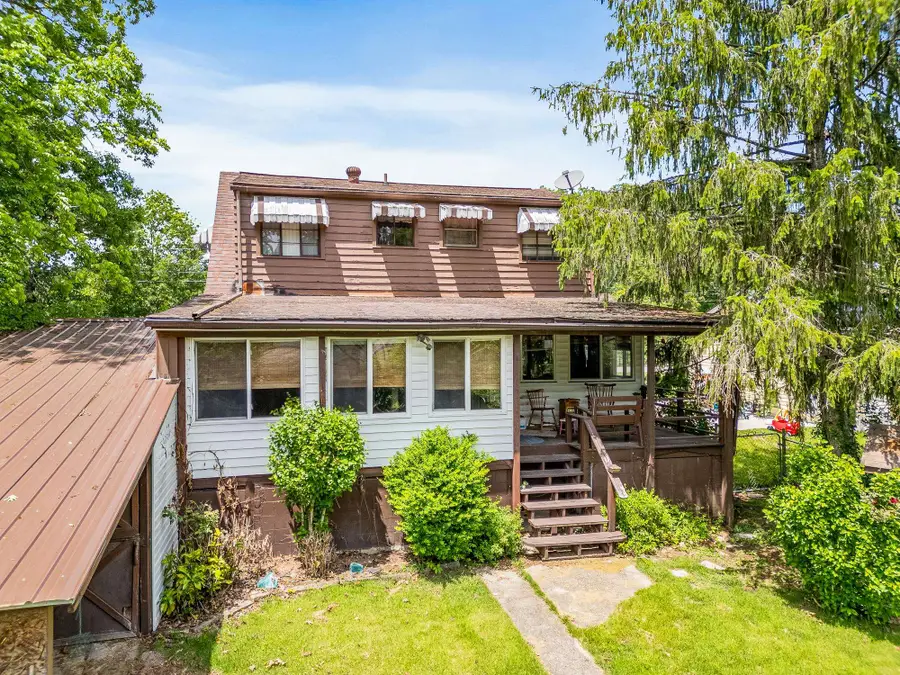
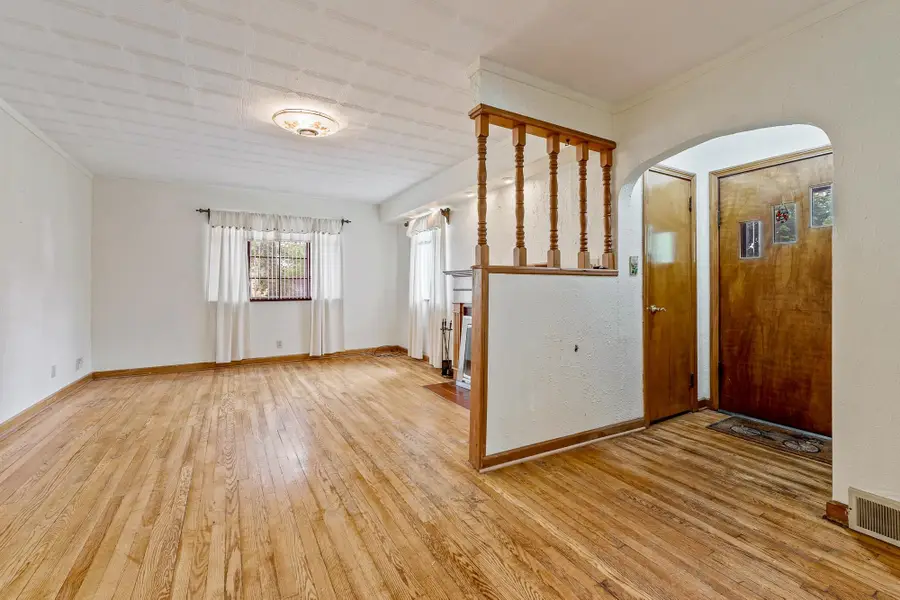
44 Rosalind Court,Huntington, WV 25705
$95,000
- 3 Beds
- 3 Baths
- 1,612 sq. ft.
- Single family
- Pending
Listed by:necia freeman
Office:old colony realtors huntington
MLS#:181293
Source:WV_HBR
Price summary
- Price:$95,000
- Price per sq. ft.:$58.93
About this home
Spacious East Pea Ridge 2 story detached garage & investment potential! Located in the desirable East Pea Ridge area, this 2 story home offers 3 bedrooms, 2 full baths, and flexible living space across 3 levels. The main floor includes a large living room, formal dining area, kitchen den, and a first floor bedroom with full bath, ideal for guests or convenient one level living. Upstairs features 2 additional bedrooms, a large full bath, and a dedicated office space. The lower level offers 3 bonus rooms to use as you choose - home gym, hobby area, or additional storage. Enjoy ample parking with an attached 2 car length garage and a detached 4 car garage complete with water, electric, and 10 foot ceilings - perfect for a workshop, apartment conversion, or Airbnb potential. Practical upgrades include a new gas line install just 3 years ago and a 10k generator that's only 2 years old, adding value and reliability. Please note: this home is being sold "as is" and will not quality for traditional financing. Cash or rehab loan buyers only. This property offers incredible space and potential in a great location, ideal for investors or buyers ready to bring their vision to life.
Contact an agent
Home facts
- Year built:1951
- Listing Id #:181293
- Added:83 day(s) ago
- Updated:June 23, 2025 at 10:54 PM
Rooms and interior
- Bedrooms:3
- Total bathrooms:3
- Full bathrooms:2
- Living area:1,612 sq. ft.
Heating and cooling
- Heating:Central Gas
Structure and exterior
- Year built:1951
- Building area:1,612 sq. ft.
- Lot area:0.24 Acres
Schools
- High school:Midland
- Middle school:Barboursville
- Elementary school:Village of Barboursville Element
Utilities
- Water:Public Water
- Sewer:Public Sewer
Finances and disclosures
- Price:$95,000
- Price per sq. ft.:$58.93
New listings near 44 Rosalind Court
- New
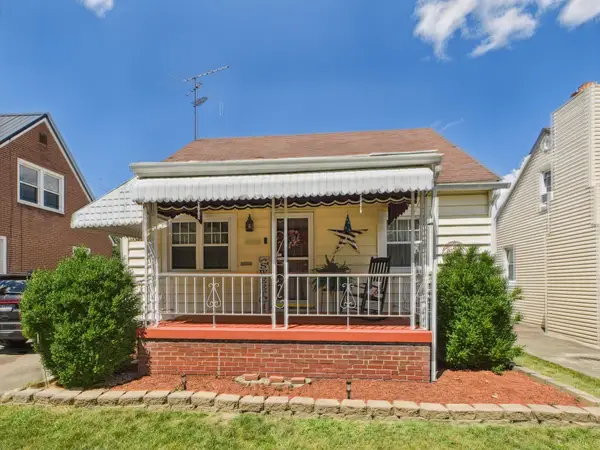 $137,500Active2 beds 2 baths938 sq. ft.
$137,500Active2 beds 2 baths938 sq. ft.4218 Auburn Road, Huntington, WV 25704
MLS# 181950Listed by: IMPACT REALTY GROUP - New
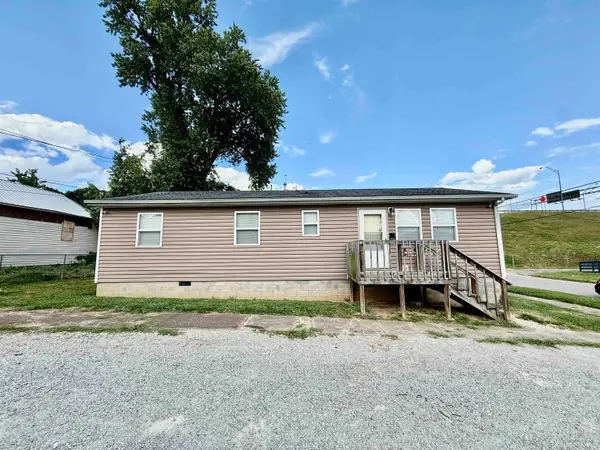 $119,500Active3 beds 2 baths1,104 sq. ft.
$119,500Active3 beds 2 baths1,104 sq. ft.1648 Jefferson Ave, Huntington, WV 25704
MLS# 181944Listed by: REALTY EXCHANGE COMMERCIAL / RESIDENTIAL BROKERAGE - New
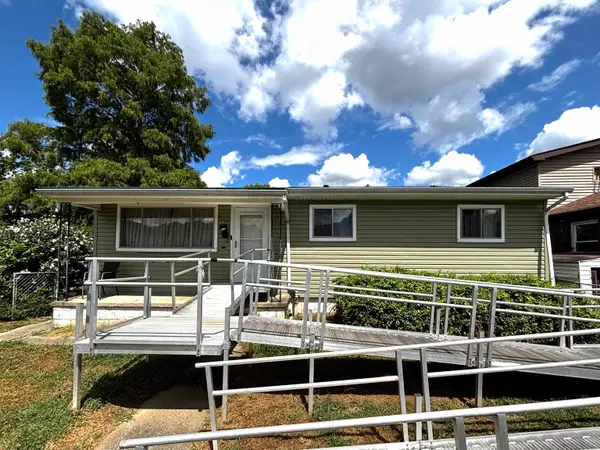 $81,500Active3 beds 1 baths1,040 sq. ft.
$81,500Active3 beds 1 baths1,040 sq. ft.928 monroe ave, huntington, WV 25704
MLS# 181941Listed by: EXP REALTY, LLC - New
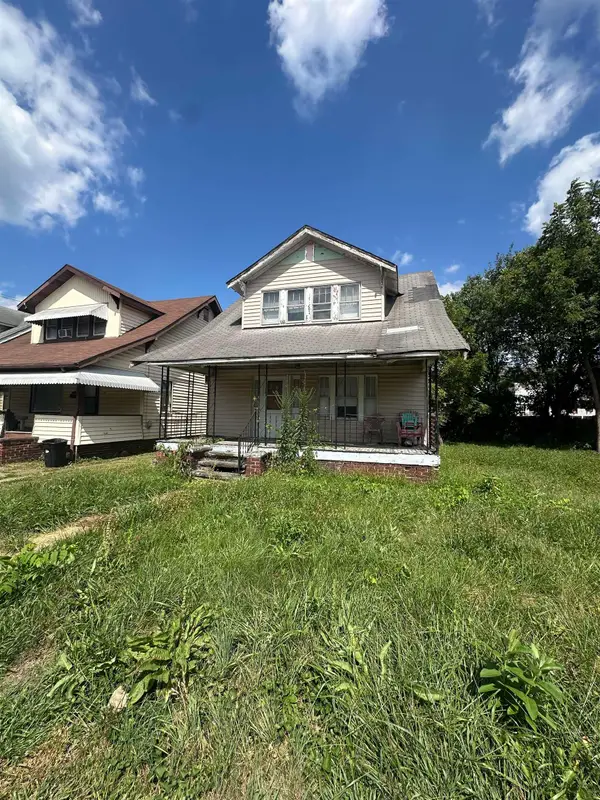 $39,900Active2 beds 1 baths1,092 sq. ft.
$39,900Active2 beds 1 baths1,092 sq. ft.330 Elaine Court, Huntington, WV 25703
MLS# 181940Listed by: BUNCH REAL ESTATE ASSOCIATES - New
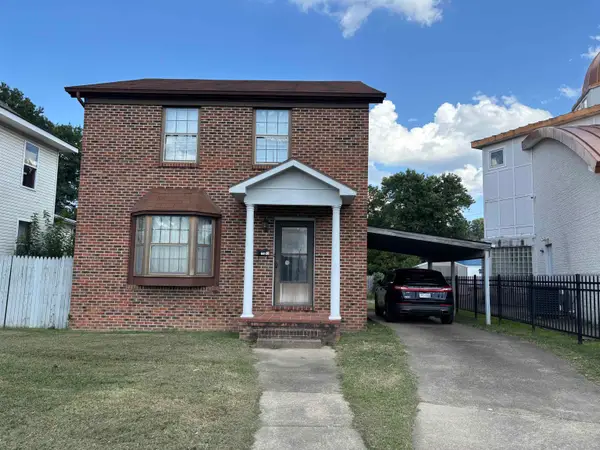 $80,000Active2 beds 3 baths1,536 sq. ft.
$80,000Active2 beds 3 baths1,536 sq. ft.936 20th Street, Huntington, WV 25703
MLS# 181935Listed by: REALTY EXCHANGE COMMERCIAL / RESIDENTIAL BROKERAGE - New
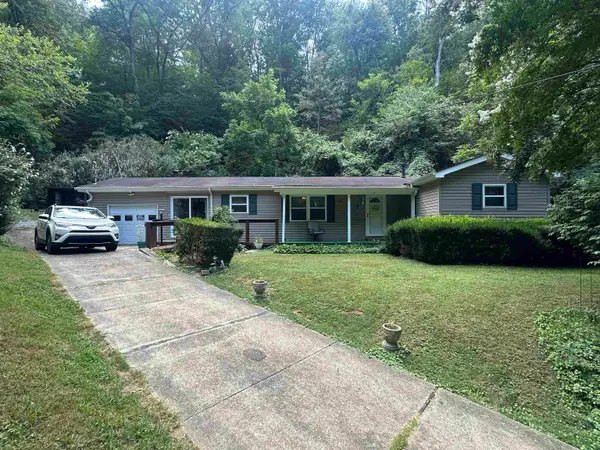 $179,900Active3 beds 1 baths1,142 sq. ft.
$179,900Active3 beds 1 baths1,142 sq. ft.2460 Merritts Creek Road, Huntington, WV 25702
MLS# 181936Listed by: BUNCH REAL ESTATE ASSOCIATES - New
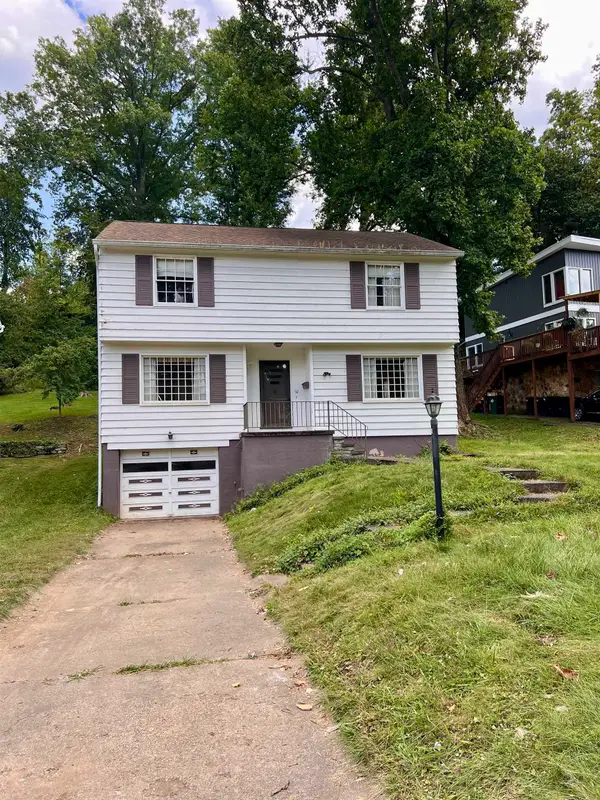 $139,000Active3 beds 3 baths1,924 sq. ft.
$139,000Active3 beds 3 baths1,924 sq. ft.52 Roland Park Drive, Huntington, WV 25705
MLS# 181934Listed by: RE/MAX CLARITY - New
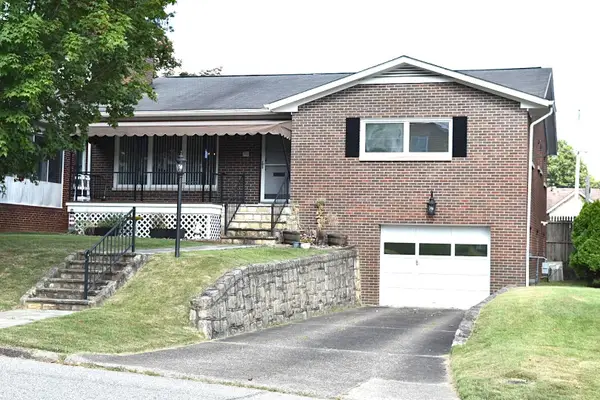 $259,900Active4 beds 3 baths2,072 sq. ft.
$259,900Active4 beds 3 baths2,072 sq. ft.76 Fairfax Drive, Huntington, WV 25705
MLS# 181931Listed by: HOOD REALTY COMPANY - New
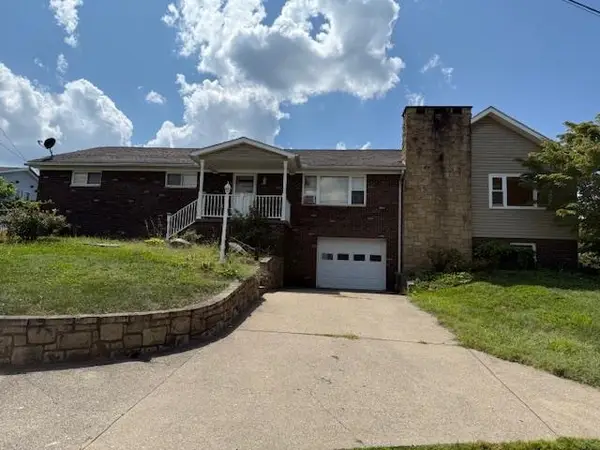 $259,900Active3 beds 3 baths2,220 sq. ft.
$259,900Active3 beds 3 baths2,220 sq. ft.6253 Fairview Drive, Huntington, WV 25705
MLS# 181930Listed by: CENTURY 21 HOMES AND LAND - New
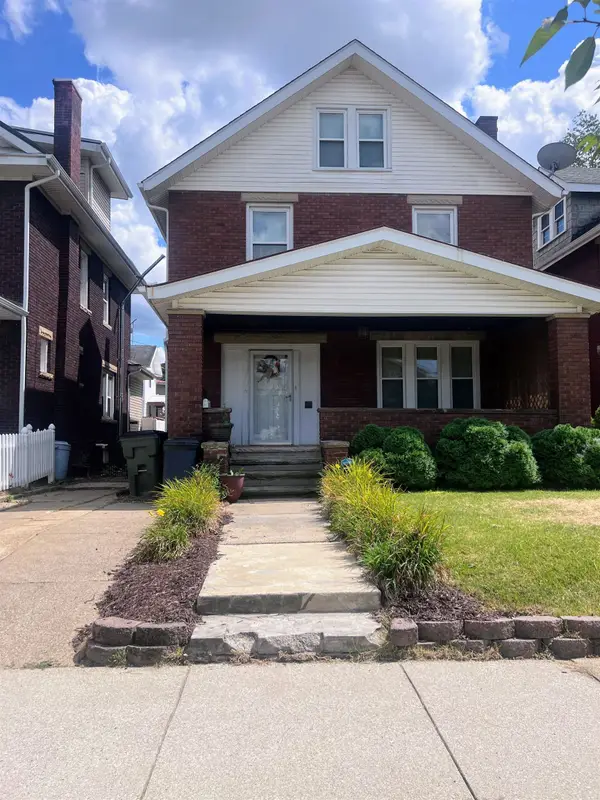 $200,000Active3 beds 2 baths2,221 sq. ft.
$200,000Active3 beds 2 baths2,221 sq. ft.117 W 9th Ave, Huntington, WV 25701
MLS# 181925Listed by: REALTY EXCHANGE COMMERCIAL / RESIDENTIAL BROKERAGE
