503 Wayne Street, Huntington, WV 25704
Local realty services provided by:Better Homes and Gardens Real Estate Central
503 Wayne Street,Huntington, WV 25704
$176,000
- 3 Beds
- 3 Baths
- 1,760 sq. ft.
- Single family
- Pending
Listed by: brandilyn davis
Office: great american realty
MLS#:182713
Source:WV_HBR
Price summary
- Price:$176,000
- Price per sq. ft.:$100
About this home
Welcome home to this inviting 3 bedroom, 2 full bath tri-level located in the heart of the highly desired Westmoreland neighborhood. Sitting on a spacious corner double lot, this property offers extra yard space, privacy, and plenty of room to enjoy outdoor living. Step inside to a comfortable layout featuring a separate dining room, a functional galley kitchen, and a bright living area. The home also includes a partially finished basement with a cozy den that offers both interior and exterior access, perfect for additional living space, a home office, or a recreation area. The second floor bathroom features a beautiful tiled shower, adding an updated touch. Outside, you’ll appreciate the covered front porch, ideal for relaxing, plus off-street parking and a detached one-car garage for added convenience. Located close to schools, the VA Medical Center, and local amenities, this home offers both comfort and convenience in a classic neighborhood setting.
Contact an agent
Home facts
- Year built:1950
- Listing ID #:182713
- Added:38 day(s) ago
- Updated:December 29, 2025 at 06:56 PM
Rooms and interior
- Bedrooms:3
- Total bathrooms:3
- Full bathrooms:2
- Living area:1,760 sq. ft.
Heating and cooling
- Cooling:Central Air
- Heating:Central Gas
Structure and exterior
- Roof:Shingles
- Year built:1950
- Building area:1,760 sq. ft.
- Lot area:0.16 Acres
Schools
- High school:Spring Valley
- Middle school:Vinson
- Elementary school:Kellogg
Utilities
- Water:Public Water
- Sewer:Public Sewer
Finances and disclosures
- Price:$176,000
- Price per sq. ft.:$100
New listings near 503 Wayne Street
- New
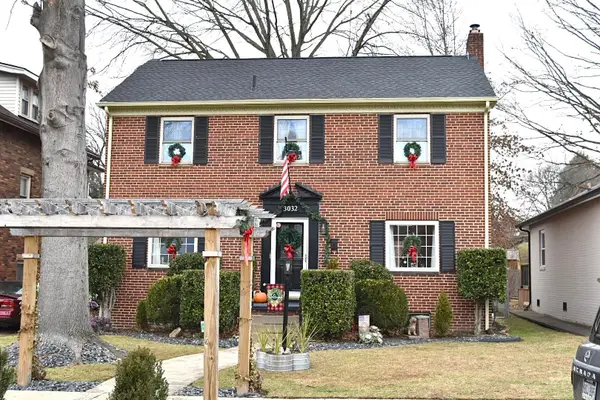 $199,900Active3 beds 3 baths1,892 sq. ft.
$199,900Active3 beds 3 baths1,892 sq. ft.3032 Merrill Avenue, Huntington, WV 25705
MLS# 182868Listed by: HOOD REALTY COMPANY - New
 $184,000Active3 beds 2 baths1,155 sq. ft.
$184,000Active3 beds 2 baths1,155 sq. ft.3106 Brereton Court, Huntington, WV 25705
MLS# 182866Listed by: GREAT AMERICAN REALTY - New
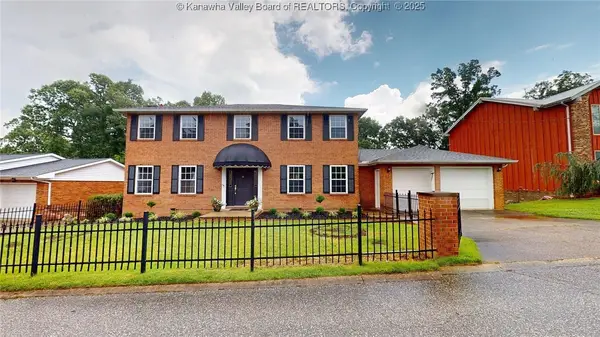 $346,767Active6 beds 4 baths3,408 sq. ft.
$346,767Active6 beds 4 baths3,408 sq. ft.81 Hamill Road, Huntington, WV 25701
MLS# 281556Listed by: OLD COLONY, REALTORS OF HTGN - New
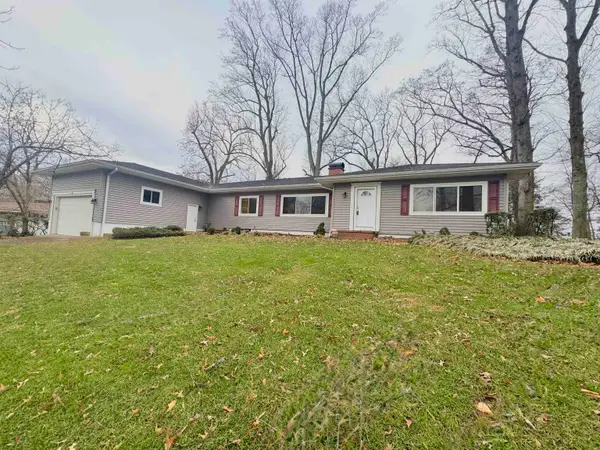 $289,000Active3 beds 2 baths2,121 sq. ft.
$289,000Active3 beds 2 baths2,121 sq. ft.239 Gideon Road, Huntington, WV 25705
MLS# 182848Listed by: OLD COLONY REALTORS HUNTINGTON - New
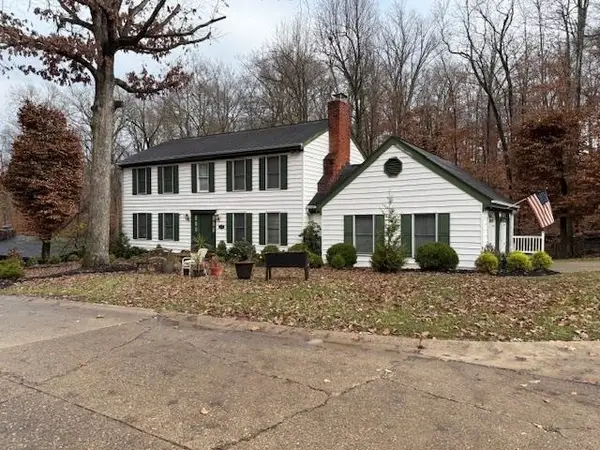 $349,900Active4 beds 4 baths3,112 sq. ft.
$349,900Active4 beds 4 baths3,112 sq. ft.131 Wood Lomond Way, Huntington, WV 25705
MLS# 182845Listed by: CENTURY 21 HOMES AND LAND 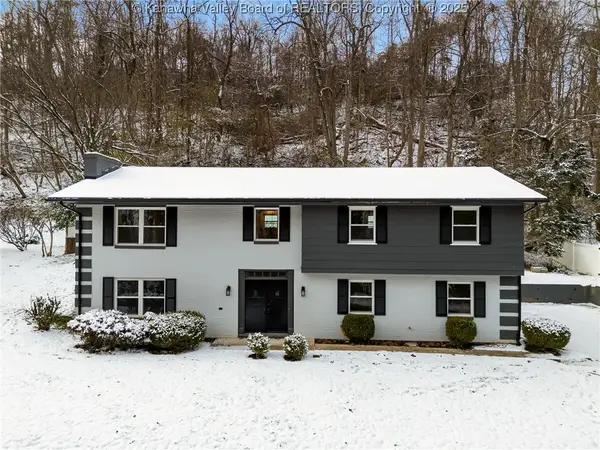 $330,000Active4 beds 3 baths2,392 sq. ft.
$330,000Active4 beds 3 baths2,392 sq. ft.5 Cavalier Drive, Huntington, WV 25701
MLS# 281530Listed by: VILLAGE REALTY GROUP, INC.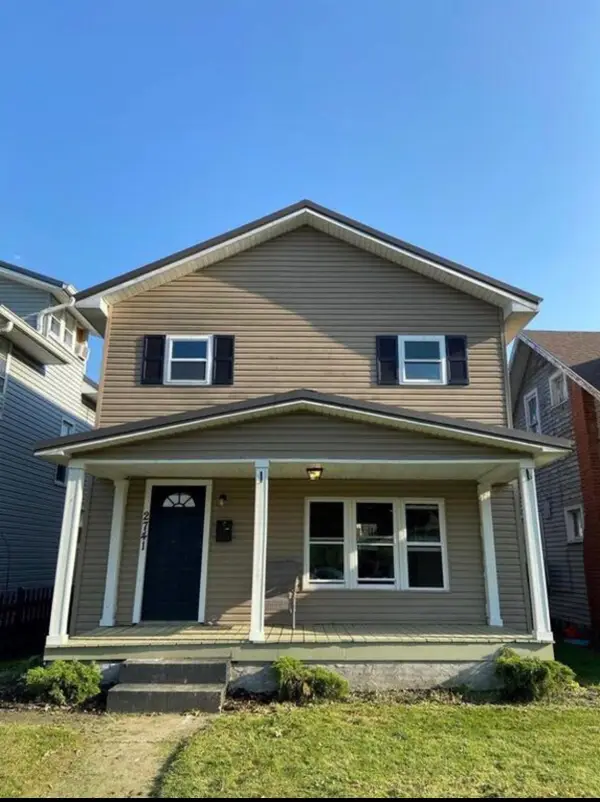 $105,900Active3 beds 1 baths1,300 sq. ft.
$105,900Active3 beds 1 baths1,300 sq. ft.2741 4th Avenue, Huntington, WV 25702
MLS# 182837Listed by: OLD COLONY REALTORS HUNTINGTON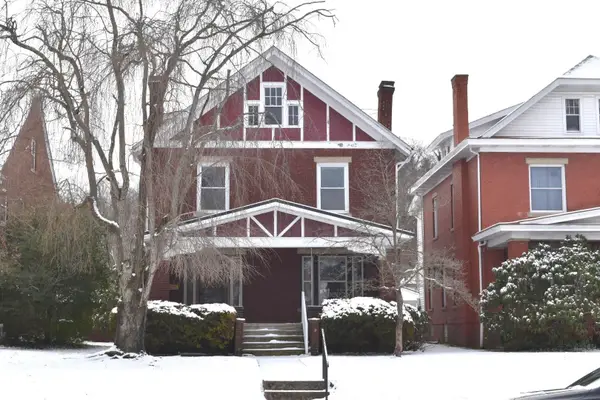 $335,000Active4 beds 5 baths3,226 sq. ft.
$335,000Active4 beds 5 baths3,226 sq. ft.235 11th Avenue, Huntington, WV 25701
MLS# 182835Listed by: HOOD REALTY COMPANY $239,967Active4 beds 2 baths2,528 sq. ft.
$239,967Active4 beds 2 baths2,528 sq. ft.3036 3rd Avenue, Huntington, WV 25701
MLS# 281510Listed by: OLD COLONY, REALTORS OF HTGN $149,900Active-- beds -- baths2,233 sq. ft.
$149,900Active-- beds -- baths2,233 sq. ft.510 7th Avenue, Huntington, WV 25701
MLS# 281498Listed by: OLD COLONY, REALTORS OF HTGN
