- BHGRE®
- West Virginia
- Huntington
- 58 Holley Ave
58 Holley Ave, Huntington, WV 25705
Local realty services provided by:Better Homes and Gardens Real Estate Central
58 Holley Ave,Huntington, WV 25705
$234,000
- 3 Beds
- 5 Baths
- 2,156 sq. ft.
- Single family
- Active
Listed by: elizabeth martin
Office: century 21 excellence realty
MLS#:182102
Source:WV_HBR
Price summary
- Price:$234,000
- Price per sq. ft.:$108.53
About this home
This inviting tri-level home offers the perfect combination of comfort and convenience. Featuring three bedrooms, three and a half bathrooms, it sits on a spacious corner lot directly across from the Alchemy Theater and just minutes from downtown Huntington, Marshall University, and shopping. The main level welcomes you with abundant natural light, a large living room, and a warm gathering space that flows into the dining room with its lovely bay window. The kitchen and living areas make entertaining easy, while the gathering room opens directly to the back deck, ideal for hosting family and friends. Upstairs, the primary suite provides a private retreat with its own half bath and walkout access to a deck overlooking peaceful trees. The lower level offers even more living space with a recreational room, complete with a cozy gas-burning fireplace, bathroom, and a walkout to the covered patio and fenced backyard. With off-street parking, a one-car attached garage, multiple outdoor living spaces, and a location close to everything Huntington has to offer, this home is truly move-in ready.
Contact an agent
Home facts
- Year built:1969
- Listing ID #:182102
- Added:149 day(s) ago
- Updated:January 26, 2026 at 03:37 PM
Rooms and interior
- Bedrooms:3
- Total bathrooms:5
- Full bathrooms:3
- Half bathrooms:1
- Living area:2,156 sq. ft.
Heating and cooling
- Cooling:Ceiling Fan(s), Central Air
- Heating:Central Gas
Structure and exterior
- Roof:Shingles
- Year built:1969
- Building area:2,156 sq. ft.
- Lot area:0.21 Acres
Utilities
- Water:Public Water
- Sewer:Public Sewer
Finances and disclosures
- Price:$234,000
- Price per sq. ft.:$108.53
New listings near 58 Holley Ave
- New
 Listed by BHGRE$45,000Active3 beds 2 baths1,260 sq. ft.
Listed by BHGRE$45,000Active3 beds 2 baths1,260 sq. ft.408 Rotary Road, Huntington, WV 25705
MLS# 281920Listed by: BETTER HOMES AND GARDENS REAL ESTATE CENTRAL - New
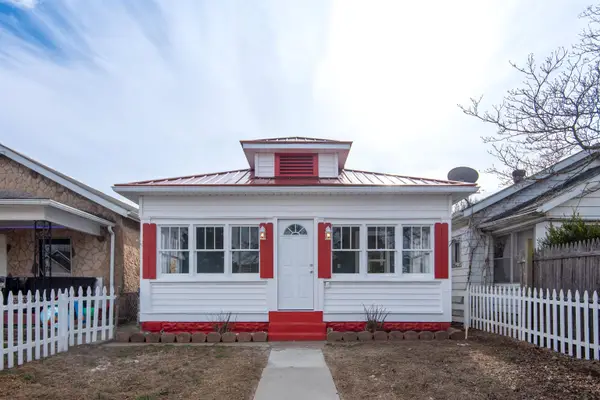 $115,000Active2 beds 1 baths911 sq. ft.
$115,000Active2 beds 1 baths911 sq. ft.617 10th Ave W, Huntington, WV 25701
MLS# 183049Listed by: VILLAGE REALTY GROUP, INC. - New
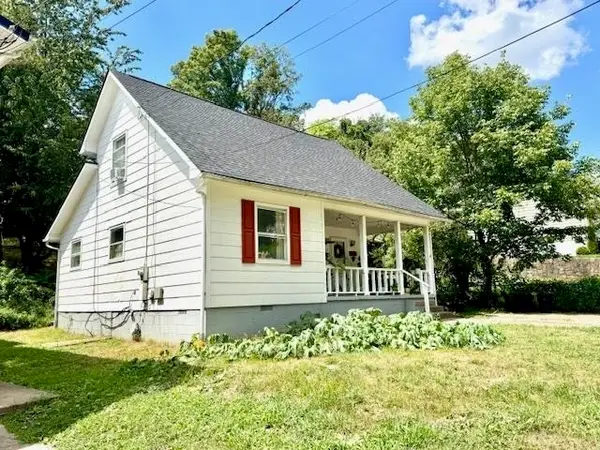 Listed by BHGRE$108,500Active3 beds 3 baths1,142 sq. ft.
Listed by BHGRE$108,500Active3 beds 3 baths1,142 sq. ft.311 Rotary Road, Huntington, WV 25705
MLS# 183040Listed by: BETTER HOMES & GARDENS REAL ESTATE CENTRAL, LLC 2 - New
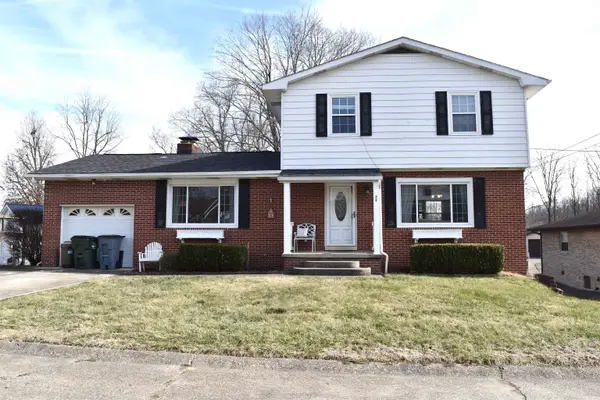 $265,000Active3 beds 3 baths2,406 sq. ft.
$265,000Active3 beds 3 baths2,406 sq. ft.71 Simpson Drive, Huntington, WV 25705
MLS# 183037Listed by: HOOD REALTY COMPANY - New
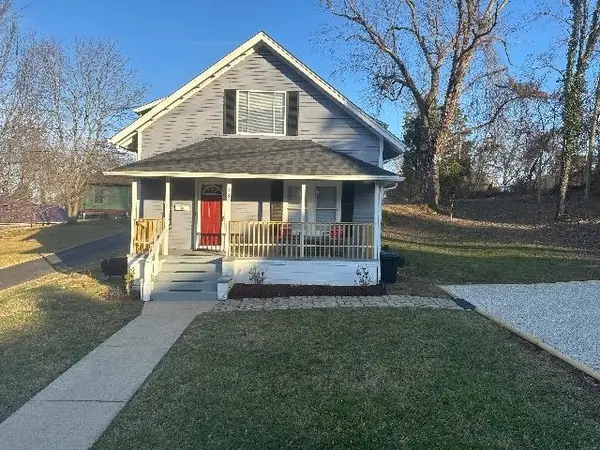 $129,900Active2 beds 1 baths1,176 sq. ft.
$129,900Active2 beds 1 baths1,176 sq. ft.334 Gallaher Street, Huntington, WV 25705
MLS# 183036Listed by: PROPERTY PROFESSIONALS - New
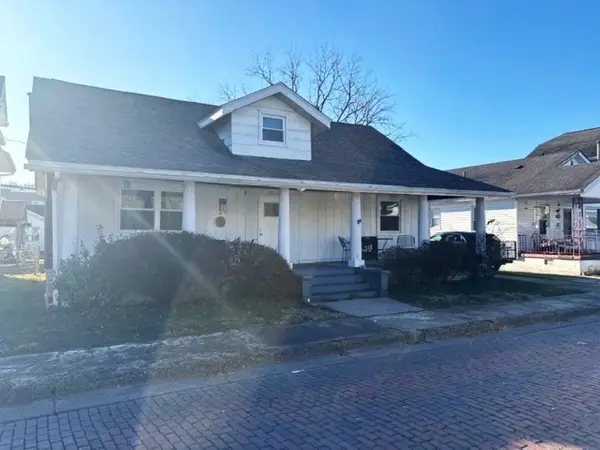 $119,000Active4 beds 3 baths1,120 sq. ft.
$119,000Active4 beds 3 baths1,120 sq. ft.2505 Smith St W, HUNTINGTON, WV 25704
MLS# 183023Listed by: MCGUIRE REALTY COMPANY - New
 $278,000Active4 beds 4 baths2,030 sq. ft.
$278,000Active4 beds 4 baths2,030 sq. ft.101 Quail Ridge Road, Huntington, WV 25701
MLS# 281817Listed by: ADVANTAGE REAL ESTATE - New
 $277,000Active3 beds 2 baths1,838 sq. ft.
$277,000Active3 beds 2 baths1,838 sq. ft.4367 Prices Creek Road, Huntington, WV 25701
MLS# 183001Listed by: CENTURY 21 EXCELLENCE REALTY - New
 $229,000Active3 beds 3 baths2,070 sq. ft.
$229,000Active3 beds 3 baths2,070 sq. ft.111 Willoughby Avenue, Huntington, WV 25705
MLS# 183003Listed by: CENTURY 21 EXCELLENCE REALTY - New
 $80,000Active1 beds 1 baths960 sq. ft.
$80,000Active1 beds 1 baths960 sq. ft.2909 6th Avenue, Huntington, WV 25702
MLS# 183004Listed by: CENTURY 21 EXCELLENCE REALTY

