614 11th Avenue 2-B, Huntington, WV 25701
Local realty services provided by:Better Homes and Gardens Real Estate Central
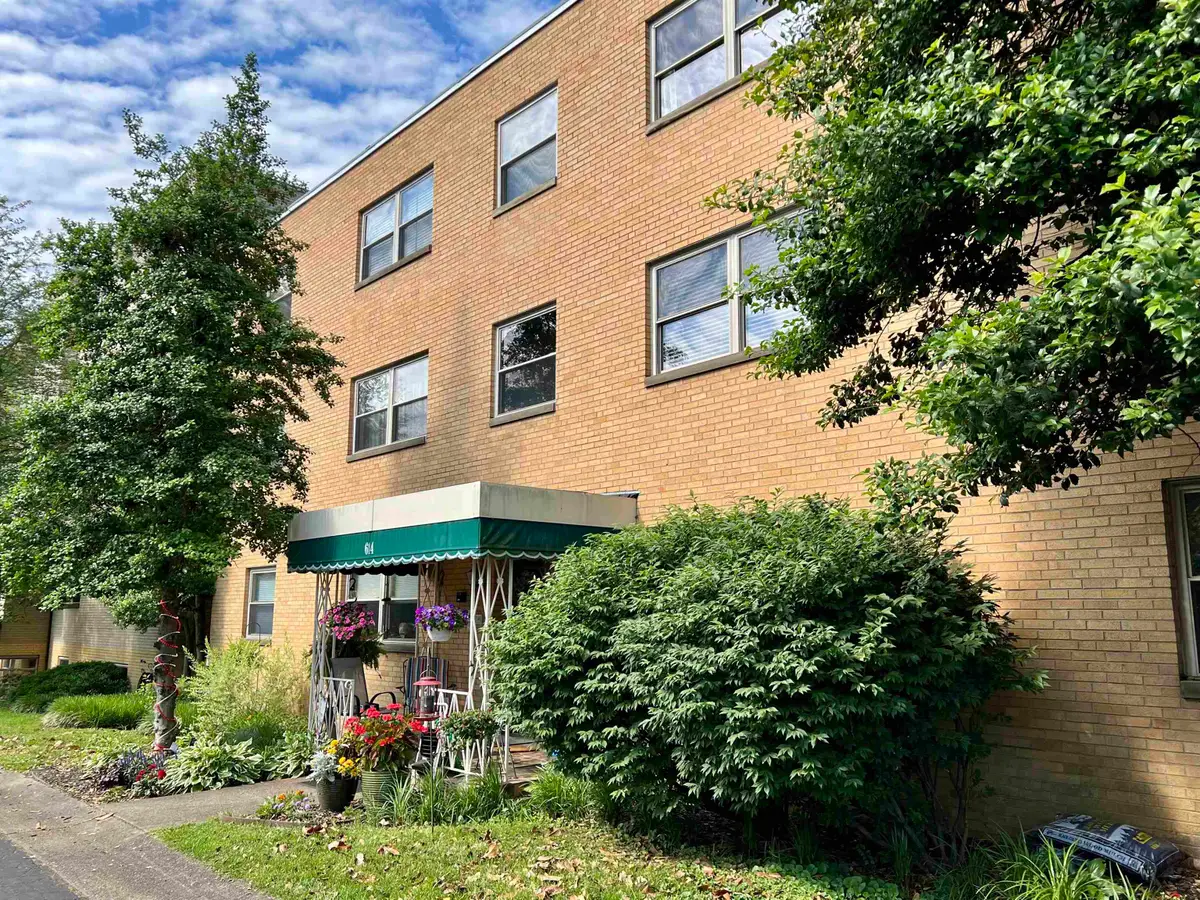
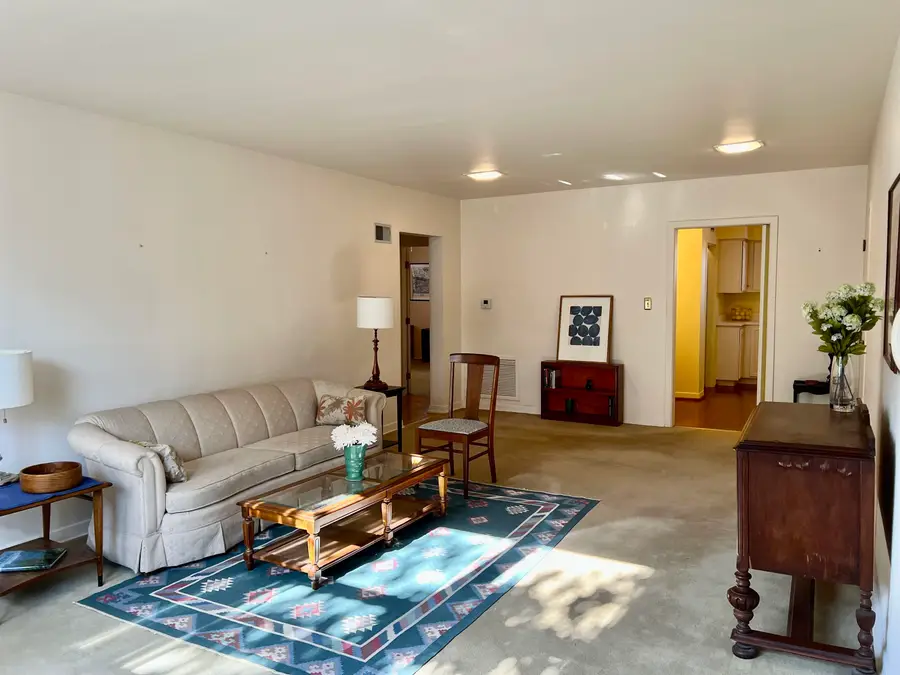
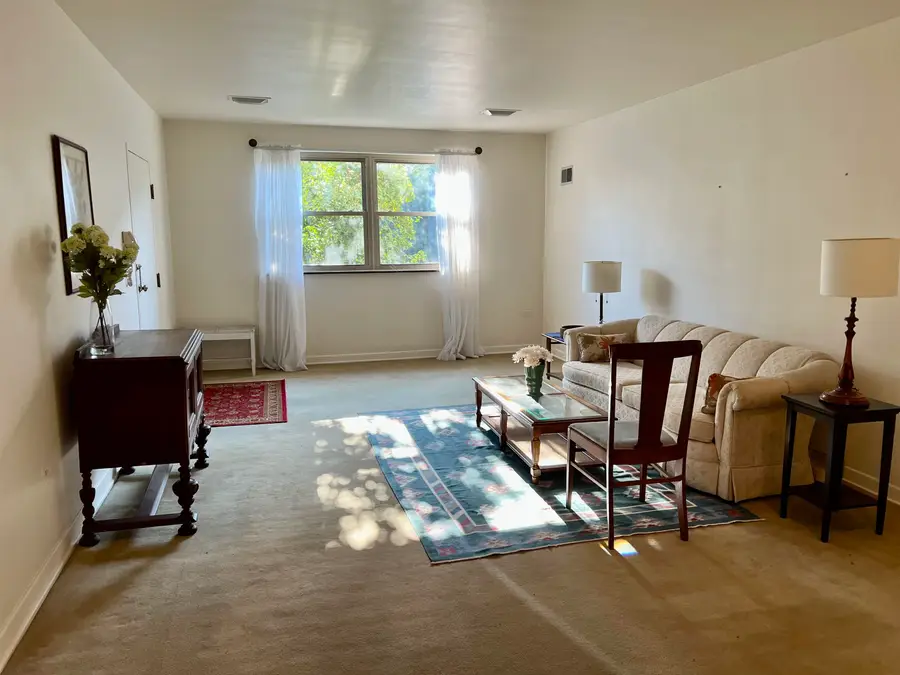
614 11th Avenue 2-B,Huntington, WV 25701
$130,000
- 2 Beds
- 1 Baths
- 1,216 sq. ft.
- Condominium
- Pending
Listed by:jill nelson
Office:re/max clarity
MLS#:181666
Source:WV_HBR
Price summary
- Price:$130,000
- Price per sq. ft.:$106.91
About this home
This east-facing condominium in the quiet and friendly Belford Condominiums is bright and spacious. At 1,216 square feet, the solidly built (1959) condo has two large bedrooms, one full bath, and a large eat-in kitchen with a dining nook and wood floors. Both kitchen and bath were renovated by the previous owner. In the living room, large double windows bring in light all day, and a walk-in closet makes room for coats and more. The spacious primary bedroom has a walk-in closet. A second bedroom is roomy and sunny. The separate, windowed utility room holds an in-unit washer and dryer. The entire unit comes with ample storage, with bedroom closets, living room closet, hallway walk-in storage closet, hallway linen closet, and bathroom and kitchen cabinets. Double-pane, vinyl-clad windows (replaced in recent years) have marble sills and have screens. The condo has one assigned carport parking space, and the lot has guest spaces. The 6-unit building is set back from the street and is quiet. The fenced, u-shaped condominium property has no cut-through pedestrian or car traffic. A covered outdoor entertainment area can be reserved for gathering. The brick-clad, landscaped building has a front porch with seating. Belford is a nice community just three blocks from Ritter Park, with its walking paths, stone bridges, rose garden, tennis/pickleball courts, dog park, playground, picnic shelter, amphitheater and stream. Huntington, on the Ohio River, is a college town (16k-student Marshall University) and has several hospitals with excellent medical care, good schools, and an art museum, orchestra and theater. Historic downtown Huntington is less than 1.5 miles away, with lively restaurants and events, as well as a riverfront park and civic arena. Nearby, people can rent boats at Beech Fork Lake, shop at Huntington Mall or attend Marshall University Division1 football games.
Contact an agent
Home facts
- Year built:1959
- Listing Id #:181666
- Added:36 day(s) ago
- Updated:July 16, 2025 at 04:57 AM
Rooms and interior
- Bedrooms:2
- Total bathrooms:1
- Full bathrooms:1
- Living area:1,216 sq. ft.
Heating and cooling
- Cooling:Central Air
- Heating:Central Electric
Structure and exterior
- Year built:1959
- Building area:1,216 sq. ft.
Utilities
- Water:Public Water
- Sewer:Public Sewer
Finances and disclosures
- Price:$130,000
- Price per sq. ft.:$106.91
New listings near 614 11th Avenue 2-B
- New
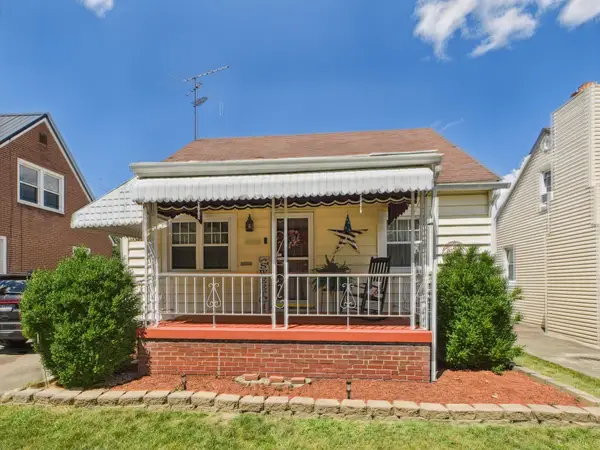 $137,500Active2 beds 2 baths938 sq. ft.
$137,500Active2 beds 2 baths938 sq. ft.4218 Auburn Road, Huntington, WV 25704
MLS# 181950Listed by: IMPACT REALTY GROUP - New
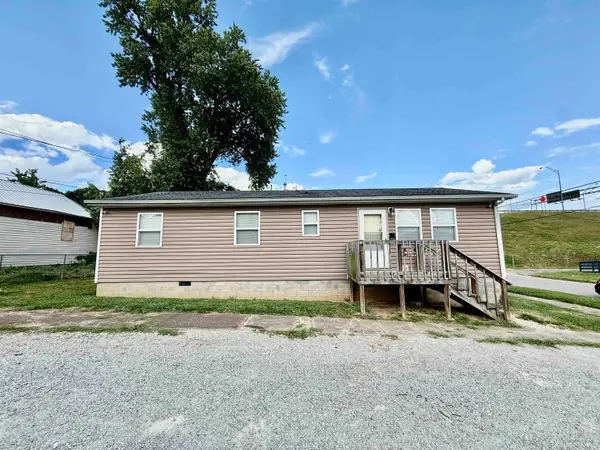 $119,500Active3 beds 2 baths1,104 sq. ft.
$119,500Active3 beds 2 baths1,104 sq. ft.1648 Jefferson Ave, Huntington, WV 25704
MLS# 181944Listed by: REALTY EXCHANGE COMMERCIAL / RESIDENTIAL BROKERAGE - New
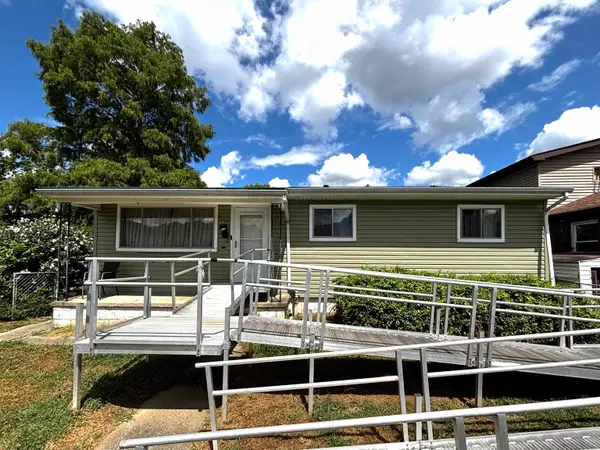 $81,500Active3 beds 1 baths1,040 sq. ft.
$81,500Active3 beds 1 baths1,040 sq. ft.928 monroe ave, huntington, WV 25704
MLS# 181941Listed by: EXP REALTY, LLC - New
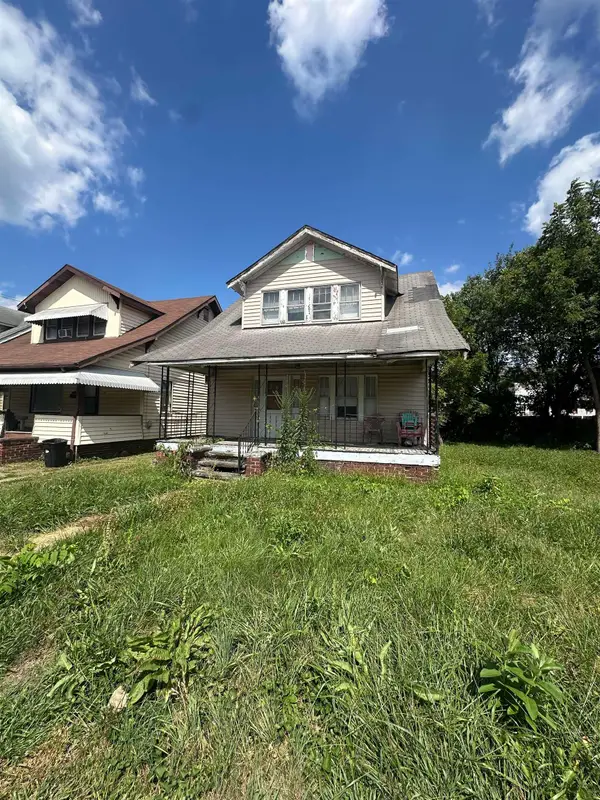 $39,900Active2 beds 1 baths1,092 sq. ft.
$39,900Active2 beds 1 baths1,092 sq. ft.330 Elaine Court, Huntington, WV 25703
MLS# 181940Listed by: BUNCH REAL ESTATE ASSOCIATES - New
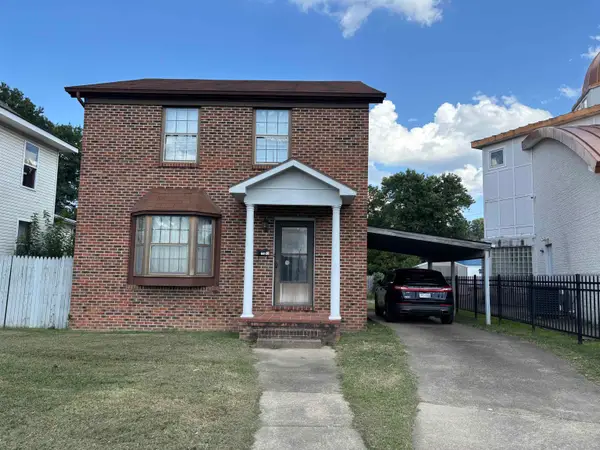 $80,000Active2 beds 3 baths1,536 sq. ft.
$80,000Active2 beds 3 baths1,536 sq. ft.936 20th Street, Huntington, WV 25703
MLS# 181935Listed by: REALTY EXCHANGE COMMERCIAL / RESIDENTIAL BROKERAGE - New
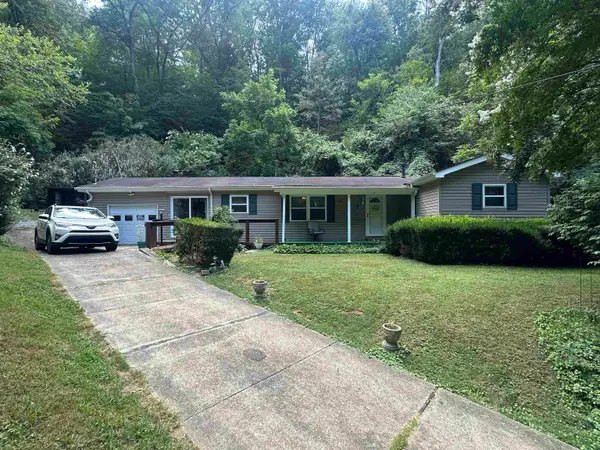 $179,900Active3 beds 1 baths1,142 sq. ft.
$179,900Active3 beds 1 baths1,142 sq. ft.2460 Merritts Creek Road, Huntington, WV 25702
MLS# 181936Listed by: BUNCH REAL ESTATE ASSOCIATES - New
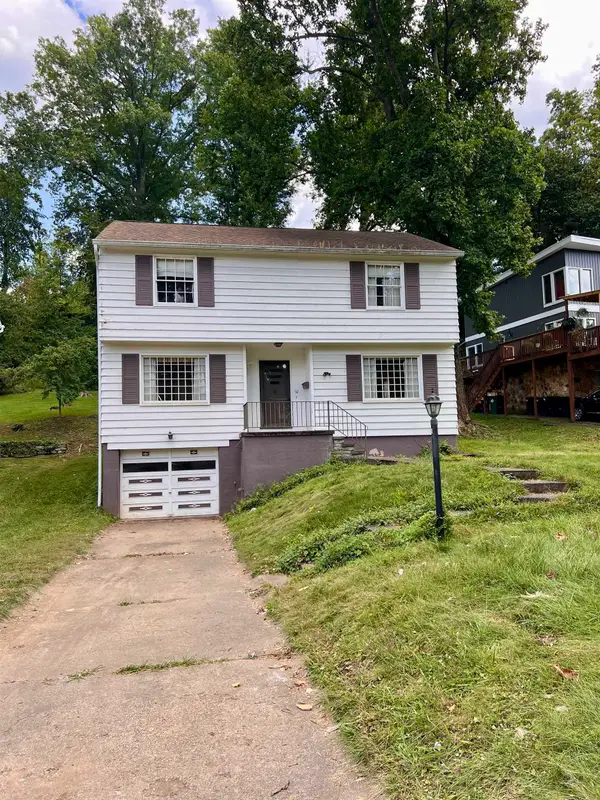 $139,000Active3 beds 3 baths1,924 sq. ft.
$139,000Active3 beds 3 baths1,924 sq. ft.52 Roland Park Drive, Huntington, WV 25705
MLS# 181934Listed by: RE/MAX CLARITY - New
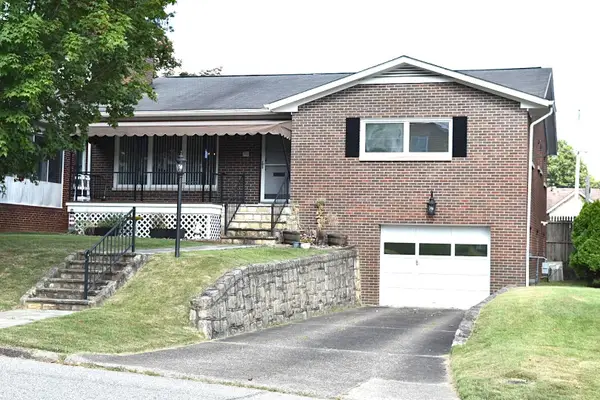 $259,900Active4 beds 3 baths2,072 sq. ft.
$259,900Active4 beds 3 baths2,072 sq. ft.76 Fairfax Drive, Huntington, WV 25705
MLS# 181931Listed by: HOOD REALTY COMPANY - New
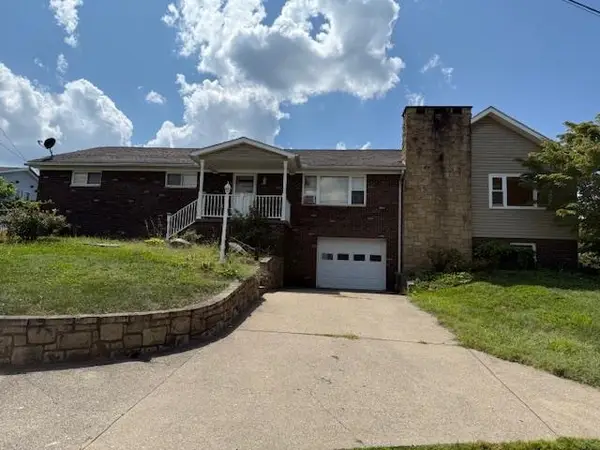 $259,900Active3 beds 3 baths2,220 sq. ft.
$259,900Active3 beds 3 baths2,220 sq. ft.6253 Fairview Drive, Huntington, WV 25705
MLS# 181930Listed by: CENTURY 21 HOMES AND LAND - New
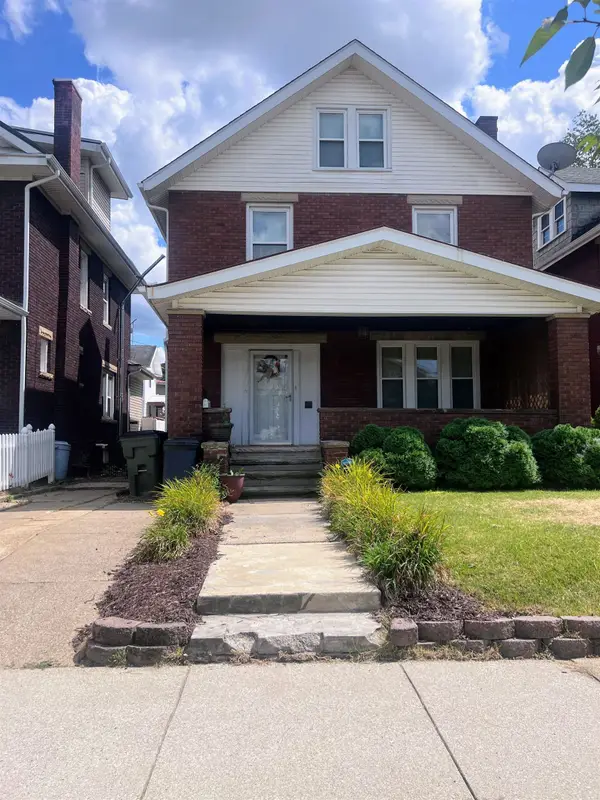 $200,000Active3 beds 2 baths2,221 sq. ft.
$200,000Active3 beds 2 baths2,221 sq. ft.117 W 9th Ave, Huntington, WV 25701
MLS# 181925Listed by: REALTY EXCHANGE COMMERCIAL / RESIDENTIAL BROKERAGE
