- BHGRE®
- West Virginia
- Huntington
- 655 W Whitaker Boulevard #402
655 W Whitaker Boulevard #402, Huntington, WV 25701
Local realty services provided by:Better Homes and Gardens Real Estate Central
Listed by: lauren beford
Office: century 21 excellence realty
MLS#:179165
Source:WV_HBR
Price summary
- Price:$689,000
- Price per sq. ft.:$258.44
About this home
Splendor in Ritter Park! Impeccably renovated, this sophisticated property has it all! Every room has been updated from top to bottom creating a modern, yet elegant, tone throughout. The open floor plan allows the kitchen, great (living) room, foyer, and dining area flow seamlessly with the wall of windows that create an incredible panoramic view of Huntington and it's attractive Ritter Park walking path directly below. The balcony is accessible from the great room and the main bedroom plus has plenty of space for outdoor furnishings. The kitchen has a 10' waterfall island topped with quartz countertops containing discreet and convenient, pop-up charging stations. Plenty of cabinets for storage, plus a hidden pantry with built in shelves and matching cabinets that create an incredibly functional storage space. All of the bathrooms have tiled showers and custom glass enclosures. The main bath has a stand alone tub, electric fireplace, sauna, and built in vanity with lighted mirror. Windows and hardwood floors are all brand new, along with 5" plank tiles. All light fixtures throughout have been updated, as well as a new tankless water heater installed. The common areas include an inground pool accompanied by brand new outdoor furniture. There's also a covered shelter with seating and a grill for residents. The unit comes with 2 parking spaces in the private underground garage.
Contact an agent
Home facts
- Year built:1981
- Listing ID #:179165
- Added:574 day(s) ago
- Updated:January 26, 2026 at 03:37 PM
Rooms and interior
- Bedrooms:3
- Total bathrooms:3
- Full bathrooms:3
- Living area:2,666 sq. ft.
Heating and cooling
- Cooling:Ceiling Fan(s), Central Air
- Heating:Central Electric
Structure and exterior
- Roof:Rubber
- Year built:1981
- Building area:2,666 sq. ft.
Utilities
- Water:Public Water
- Sewer:Public Sewer
Finances and disclosures
- Price:$689,000
- Price per sq. ft.:$258.44
New listings near 655 W Whitaker Boulevard #402
- New
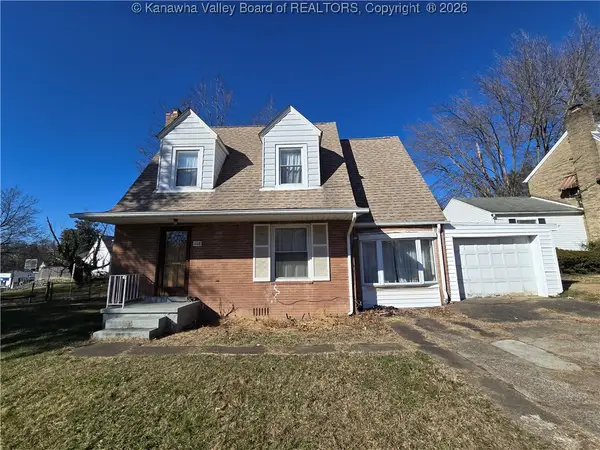 $120,000Active3 beds 2 baths1,342 sq. ft.
$120,000Active3 beds 2 baths1,342 sq. ft.1618 Wiltshire Boulevard, Huntington, WV 25701
MLS# 281908Listed by: FATHOM REALTY LLC - New
 Listed by BHGRE$45,000Active3 beds 2 baths1,260 sq. ft.
Listed by BHGRE$45,000Active3 beds 2 baths1,260 sq. ft.408 Rotary Road, Huntington, WV 25705
MLS# 281920Listed by: BETTER HOMES AND GARDENS REAL ESTATE CENTRAL - New
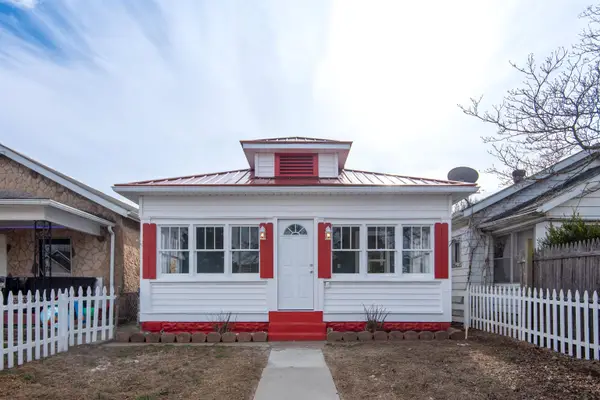 $115,000Active2 beds 1 baths911 sq. ft.
$115,000Active2 beds 1 baths911 sq. ft.617 10th Ave W, Huntington, WV 25701
MLS# 183049Listed by: VILLAGE REALTY GROUP, INC. - New
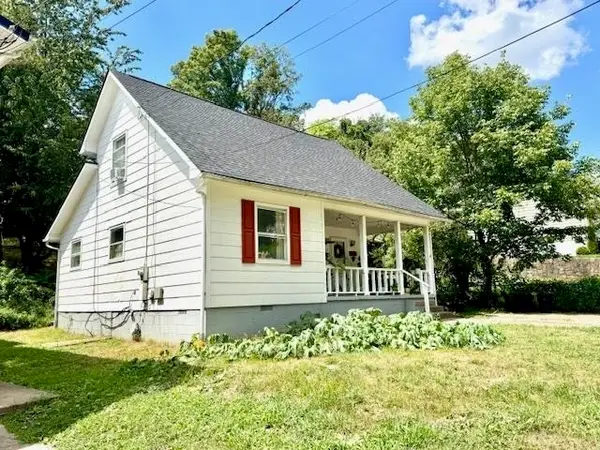 Listed by BHGRE$108,500Active3 beds 3 baths1,142 sq. ft.
Listed by BHGRE$108,500Active3 beds 3 baths1,142 sq. ft.311 Rotary Road, Huntington, WV 25705
MLS# 183040Listed by: BETTER HOMES & GARDENS REAL ESTATE CENTRAL, LLC 2 - New
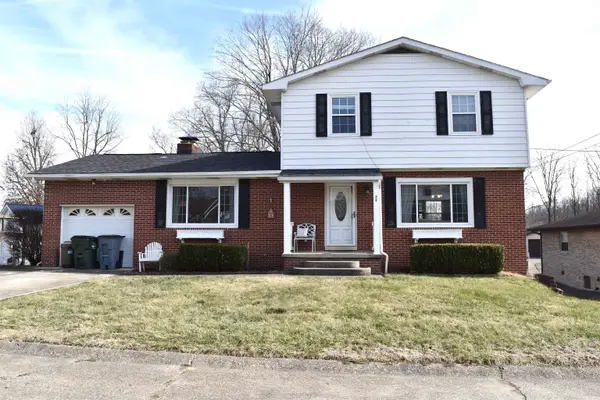 $265,000Active3 beds 3 baths2,406 sq. ft.
$265,000Active3 beds 3 baths2,406 sq. ft.71 Simpson Drive, Huntington, WV 25705
MLS# 183037Listed by: HOOD REALTY COMPANY - New
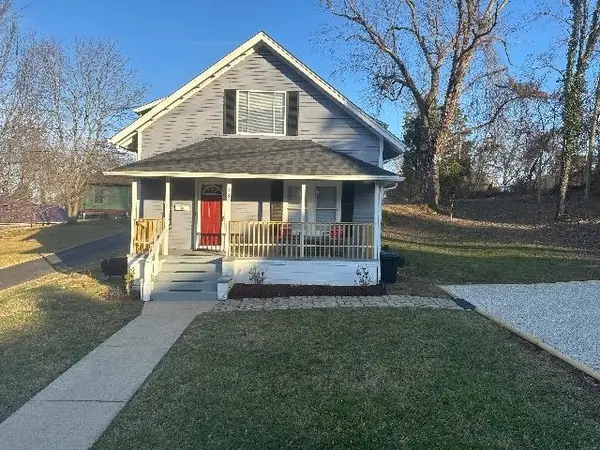 $129,900Active2 beds 1 baths1,176 sq. ft.
$129,900Active2 beds 1 baths1,176 sq. ft.334 Gallaher Street, Huntington, WV 25705
MLS# 183036Listed by: PROPERTY PROFESSIONALS - New
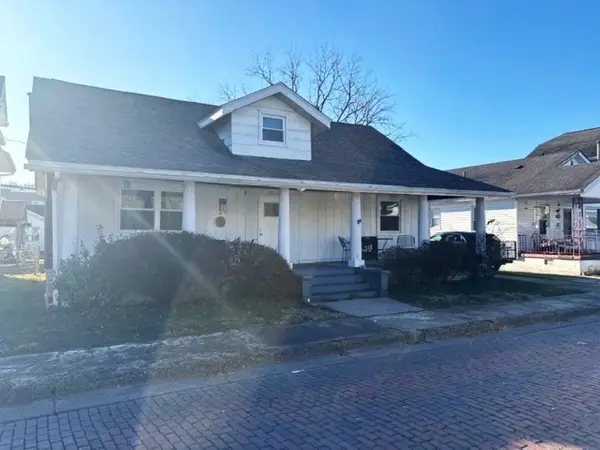 $119,000Active4 beds 3 baths1,120 sq. ft.
$119,000Active4 beds 3 baths1,120 sq. ft.2505 Smith St W, HUNTINGTON, WV 25704
MLS# 183023Listed by: MCGUIRE REALTY COMPANY - New
 $278,000Active4 beds 4 baths2,030 sq. ft.
$278,000Active4 beds 4 baths2,030 sq. ft.101 Quail Ridge Road, Huntington, WV 25701
MLS# 281817Listed by: ADVANTAGE REAL ESTATE  $277,000Active3 beds 2 baths1,838 sq. ft.
$277,000Active3 beds 2 baths1,838 sq. ft.4367 Prices Creek Road, Huntington, WV 25701
MLS# 183001Listed by: CENTURY 21 EXCELLENCE REALTY $229,000Active3 beds 3 baths2,070 sq. ft.
$229,000Active3 beds 3 baths2,070 sq. ft.111 Willoughby Avenue, Huntington, WV 25705
MLS# 183003Listed by: CENTURY 21 EXCELLENCE REALTY

