9 Woodridge Court, Huntington, WV 25705
Local realty services provided by:Better Homes and Gardens Real Estate Central
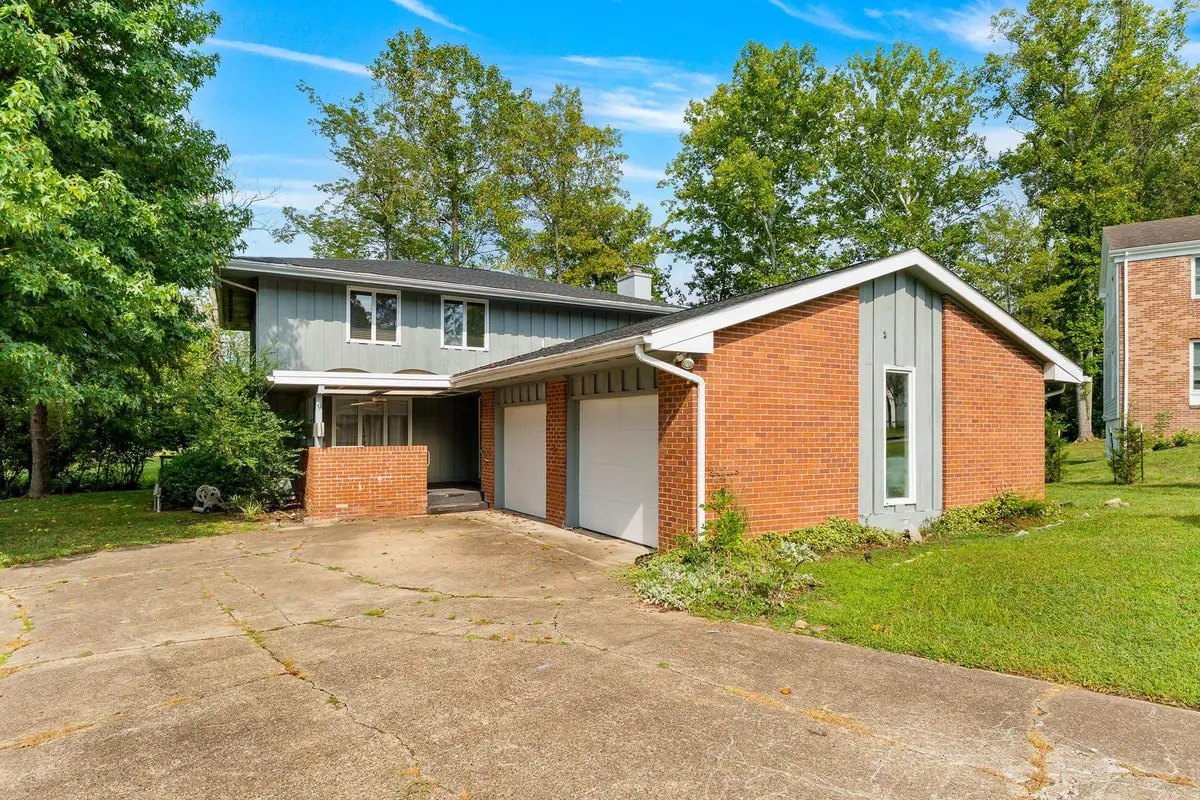
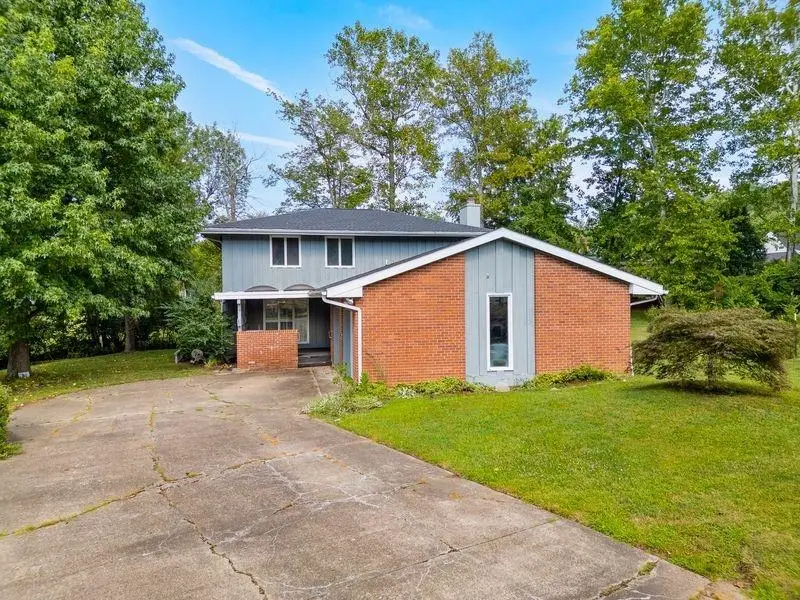
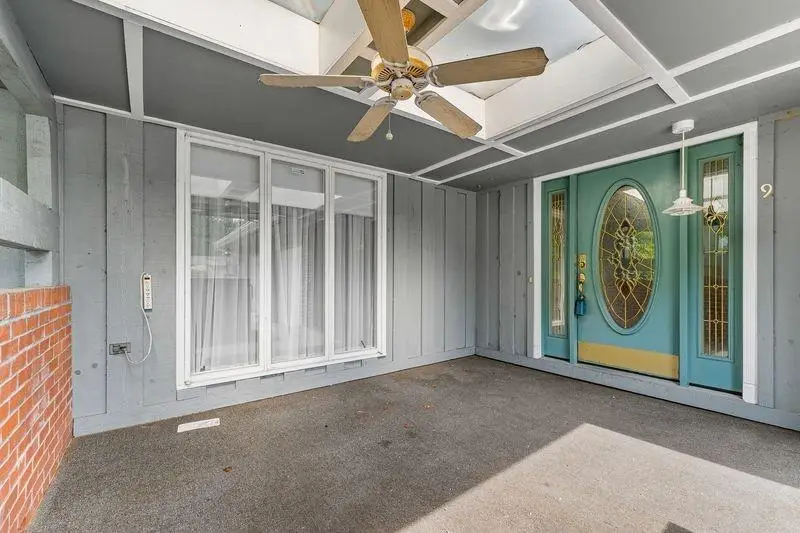
9 Woodridge Court,Huntington, WV 25705
$349,000
- 4 Beds
- 5 Baths
- 2,540 sq. ft.
- Single family
- Active
Listed by:kassidy wallace
Office:old colony realtors huntington
MLS#:181969
Source:WV_HBR
Price summary
- Price:$349,000
- Price per sq. ft.:$137.4
About this home
This beautiful one owner home in the highly desirable Timberlake neighborhood offers plenty of space and potential. While the interior is ready for cosmetic updates, the property comes with major improvements already complete, including a new roof, newer HVAC & heat pump, and a low-maintenance composite deck. Inside, you'll find 4-5 bedrooms, 3.5 baths, a generous living room and a huge den with access to a charming screened-in porch that connects to the open deck - perfect for entertaining. The primary suite features its own private bath, while the potential 5th bedroom also includes a private bath with a jetted tub. The home's 2 car garage offers extra storage space, and the covered porch with skylight adds welcoming curb appeal. Timberlake Subdivision amenities include a swimming pool, playground, and tennis court. With ample space and a prime location, this home is ready to be transformed into your dream property! Some photos are virtually staged.
Contact an agent
Home facts
- Year built:1974
- Listing Id #:181969
- Added:1 day(s) ago
- Updated:August 17, 2025 at 02:36 PM
Rooms and interior
- Bedrooms:4
- Total bathrooms:5
- Full bathrooms:3
- Half bathrooms:1
- Living area:2,540 sq. ft.
Heating and cooling
- Cooling:Central Air, Heat Pump
- Heating:Central Electric, Heat Pump, Propane
Structure and exterior
- Roof:Shingles
- Year built:1974
- Building area:2,540 sq. ft.
- Lot area:0.26 Acres
Schools
- High school:Midland
- Middle school:Barboursville
- Elementary school:Davis Creek
Utilities
- Water:Public Water
- Sewer:Public Sewer
Finances and disclosures
- Price:$349,000
- Price per sq. ft.:$137.4
New listings near 9 Woodridge Court
- New
 $159,900Active3 beds 2 baths3,134 sq. ft.
$159,900Active3 beds 2 baths3,134 sq. ft.3242 Chase Street, Huntington, WV 25704
MLS# 181973Listed by: HOOD REALTY COMPANY - New
 $274,900Active-- beds -- baths3,334 sq. ft.
$274,900Active-- beds -- baths3,334 sq. ft.724 Jefferson Avenue, Huntington, WV 25704
MLS# 181972Listed by: IMPACT REALTY GROUP - New
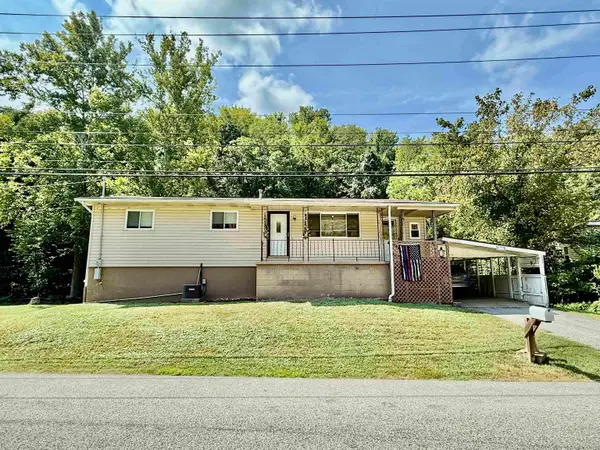 $138,500Active3 beds 2 baths1,248 sq. ft.
$138,500Active3 beds 2 baths1,248 sq. ft.3505 16th Street Road, Huntington, WV 25701
MLS# 181968Listed by: REALTY EXCHANGE COMMERCIAL / RESIDENTIAL BROKERAGE - New
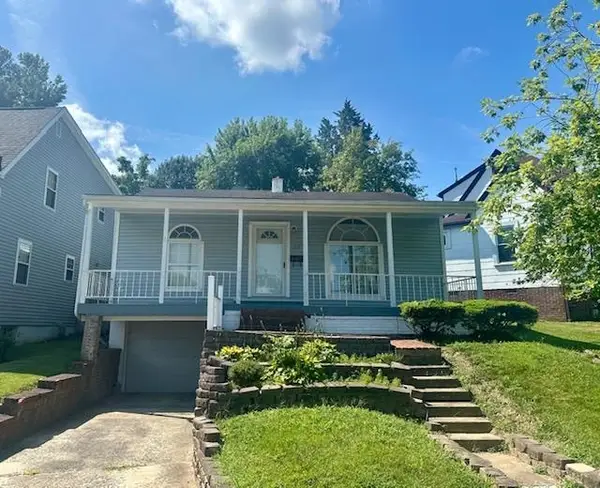 $119,000Active2 beds 1 baths763 sq. ft.
$119,000Active2 beds 1 baths763 sq. ft.117 Linden Circle, Huntington, WV 25705
MLS# 181961Listed by: RE/MAX CLARITY - New
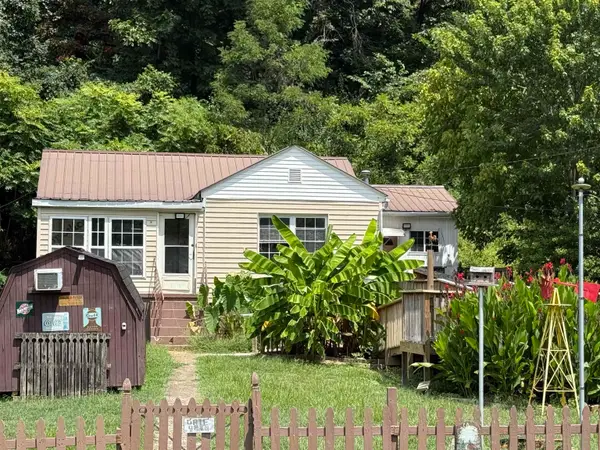 $39,900Active3 beds 1 baths1,116 sq. ft.
$39,900Active3 beds 1 baths1,116 sq. ft.1536 Harvey Road, Huntington, WV 25701
MLS# 181959Listed by: HOOD REALTY COMPANY - New
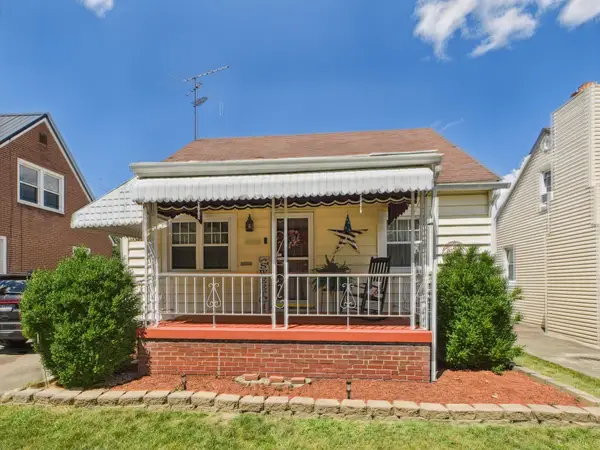 $137,500Active2 beds 2 baths938 sq. ft.
$137,500Active2 beds 2 baths938 sq. ft.4218 Auburn Road, Huntington, WV 25704
MLS# 181950Listed by: IMPACT REALTY GROUP - New
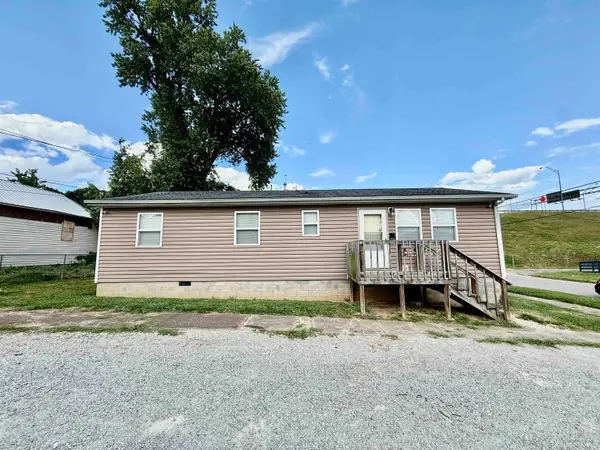 $119,500Active3 beds 2 baths1,104 sq. ft.
$119,500Active3 beds 2 baths1,104 sq. ft.1648 Jefferson Ave, Huntington, WV 25704
MLS# 181944Listed by: REALTY EXCHANGE COMMERCIAL / RESIDENTIAL BROKERAGE - New
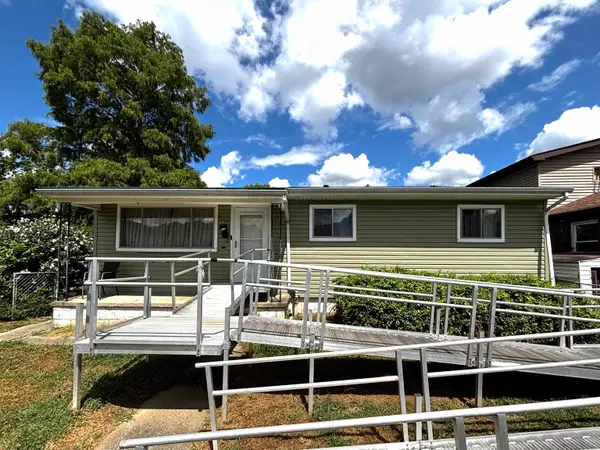 $81,500Active3 beds 1 baths1,040 sq. ft.
$81,500Active3 beds 1 baths1,040 sq. ft.928 monroe ave, huntington, WV 25704
MLS# 181941Listed by: EXP REALTY, LLC - New
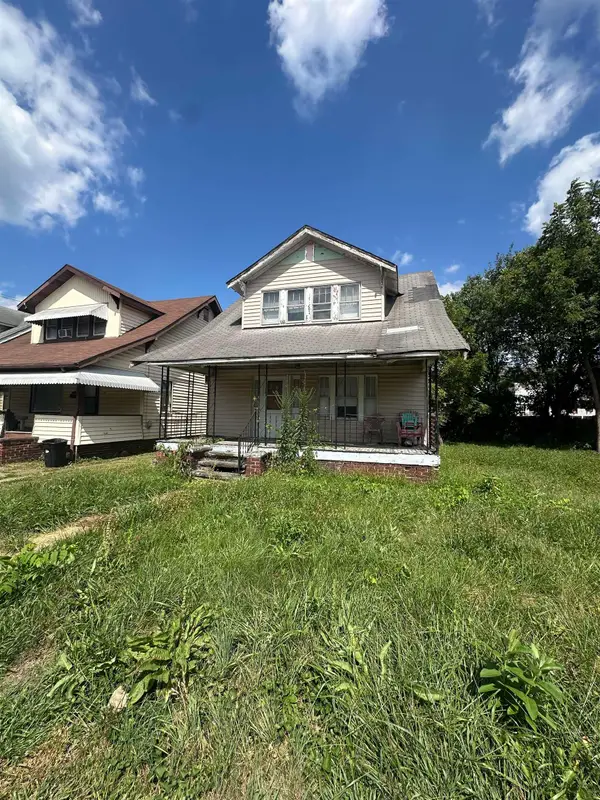 $39,900Active2 beds 1 baths1,092 sq. ft.
$39,900Active2 beds 1 baths1,092 sq. ft.330 Elaine Court, Huntington, WV 25703
MLS# 181940Listed by: BUNCH REAL ESTATE ASSOCIATES
