1006 Crestmont Road, Hurricane, WV 25526
Local realty services provided by:Better Homes and Gardens Real Estate Central
1006 Crestmont Road,Hurricane, WV 25526
$619,000
- 4 Beds
- 4 Baths
- 3,696 sq. ft.
- Single family
- Pending
Listed by: kimberly jarrouj
Office: exp realty, llc.
MLS#:281135
Source:WV_KVBOR
Price summary
- Price:$619,000
- Price per sq. ft.:$167.48
About this home
Perfectly positioned near top-rated schools/parks, restaurants/retail, & I64 access. This home welcomes you to elegance w/ soaring ceilings & wood floors, while soft carpeting creates comfort in the bedrooms. The great room features a stone fireplace & multiple doors open to a peaceful backyard complete w/ patio, pond & whole house generator. A 2nd fireplace & built-in bookshelves elevate the charm of the living room, while the exquisite formal dining room offers the perfect setting for gatherings. A dedicated home office provides functionality for today’s lifestyle demands. The eat-in kitchen is designed for convenience, offering SS appliances, solid-surface counters, & pull-out cabinetry for easy access to pantry items. Adjacent to kitchen is a wet bar for entertaining. The 1st fl primary suite adds convenience & privacy. Enjoy quiet mornings on the inviting wrap-around front porch, all while sitting on a level lot that enhances usability & curb appeal. Don’t miss this stunning home!
Contact an agent
Home facts
- Year built:2004
- Listing ID #:281135
- Added:89 day(s) ago
- Updated:February 10, 2026 at 08:53 AM
Rooms and interior
- Bedrooms:4
- Total bathrooms:4
- Full bathrooms:3
- Half bathrooms:1
- Living area:3,696 sq. ft.
Heating and cooling
- Cooling:Central Air
- Heating:Electric, Forced Air
Structure and exterior
- Roof:Composition, Shingle
- Year built:2004
- Building area:3,696 sq. ft.
Schools
- High school:Hurricane
- Middle school:Hurricane
- Elementary school:Conner Street
Utilities
- Water:Public
- Sewer:Public Sewer
Finances and disclosures
- Price:$619,000
- Price per sq. ft.:$167.48
- Tax amount:$4,005
New listings near 1006 Crestmont Road
- New
 Listed by BHGRE$350,000Active4 beds 3 baths2,160 sq. ft.
Listed by BHGRE$350,000Active4 beds 3 baths2,160 sq. ft.10 Hayes Lane, Hurricane, WV 25526
MLS# 281942Listed by: BETTER HOMES AND GARDENS REAL ESTATE CENTRAL - New
 $345,000Active3 beds 3 baths2,142 sq. ft.
$345,000Active3 beds 3 baths2,142 sq. ft.728 Emerald Drive, Hurricane, WV 25526
MLS# 282031Listed by: RE/MAX CLARITY - New
 $585,000Active5 beds 4 baths3,414 sq. ft.
$585,000Active5 beds 4 baths3,414 sq. ft.136 Glenwood Lane, Hurricane, WV 25526
MLS# 183091Listed by: CENTURY 21 EXCELLENCE REALTY - New
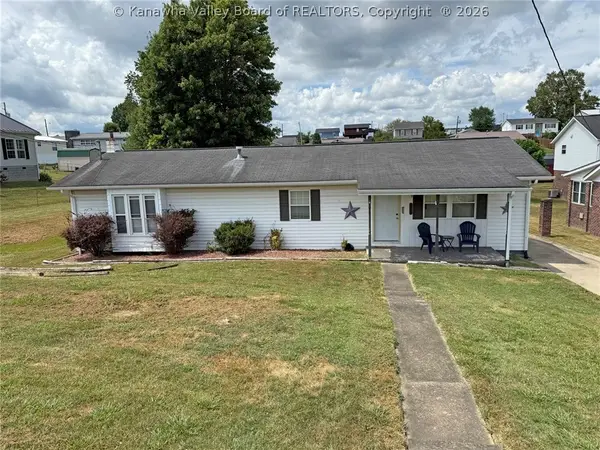 $164,900Active2 beds 1 baths1,466 sq. ft.
$164,900Active2 beds 1 baths1,466 sq. ft.2486 Walnut Street, Hurricane, WV 25526
MLS# 282008Listed by: CORNERSTONE REALTY, LLC - New
 Listed by BHGRE$184,900Active2 beds 2 baths1,368 sq. ft.
Listed by BHGRE$184,900Active2 beds 2 baths1,368 sq. ft.49 B Thistlewood Drive, Hurricane, WV 25526
MLS# 281983Listed by: BETTER HOMES AND GARDENS REAL ESTATE CENTRAL - New
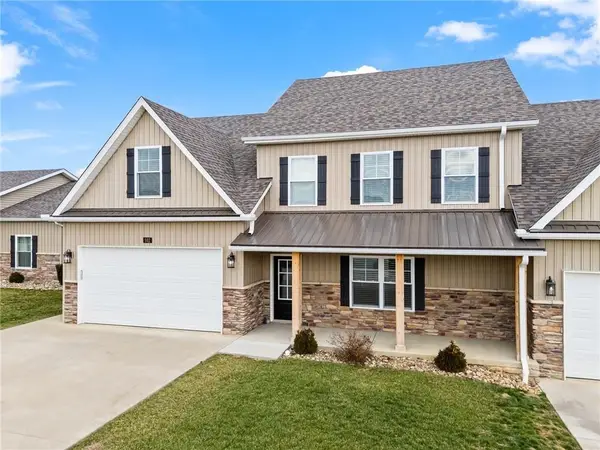 $449,000Active4 beds 4 baths2,671 sq. ft.
$449,000Active4 beds 4 baths2,671 sq. ft.102 Loraine Way, Hurricane, WV 25526
MLS# 183080Listed by: KELLER WILLIAMS REALTY ADVANTAGE 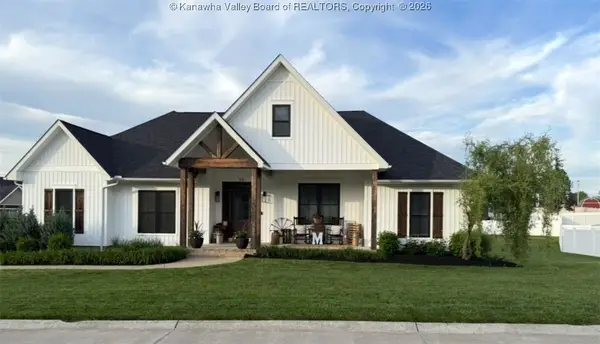 Listed by BHGRE$525,000Pending4 beds 4 baths2,837 sq. ft.
Listed by BHGRE$525,000Pending4 beds 4 baths2,837 sq. ft.96 Mercy Way, Hurricane, WV 25526
MLS# 281952Listed by: BETTER HOMES AND GARDENS REAL ESTATE CENTRAL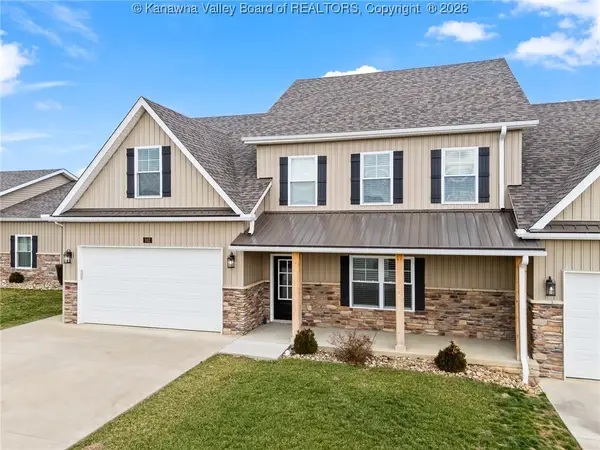 $449,000Active4 beds 4 baths2,671 sq. ft.
$449,000Active4 beds 4 baths2,671 sq. ft.102 Loraine Way, Hurricane, WV 25526
MLS# 281783Listed by: KELLER WILLIAMS REALTY ADVANTAGE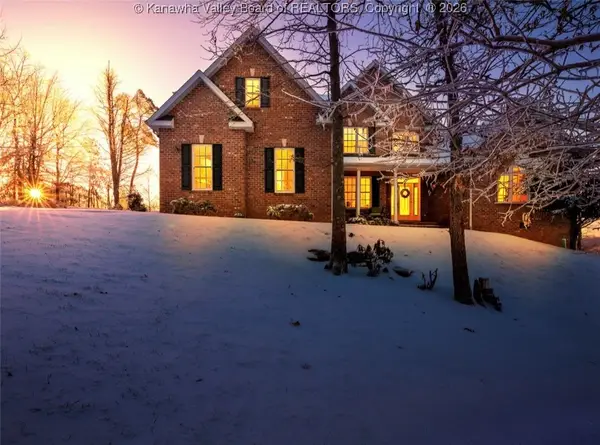 $634,000Pending4 beds 4 baths3,710 sq. ft.
$634,000Pending4 beds 4 baths3,710 sq. ft.1028 Crestmont Road, Hurricane, WV 25526
MLS# 281912Listed by: EXP REALTY, LLC $319,900Active3 beds 3 baths2,306 sq. ft.
$319,900Active3 beds 3 baths2,306 sq. ft.101 Elite Heights Road, Hurricane, WV 25526
MLS# 281896Listed by: RE/MAX CLARITY

