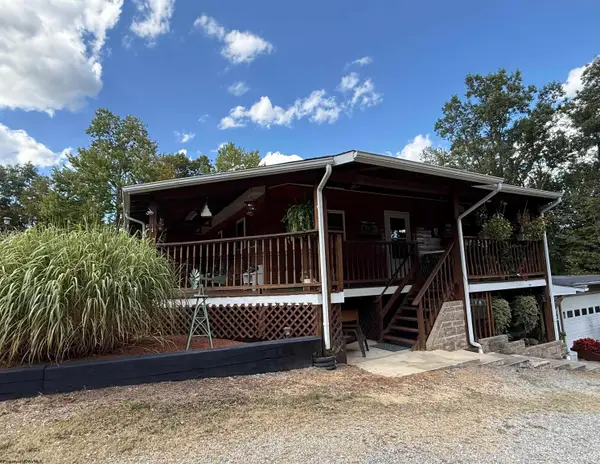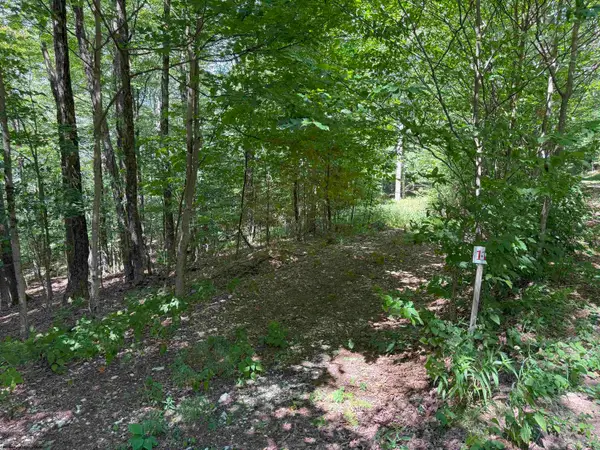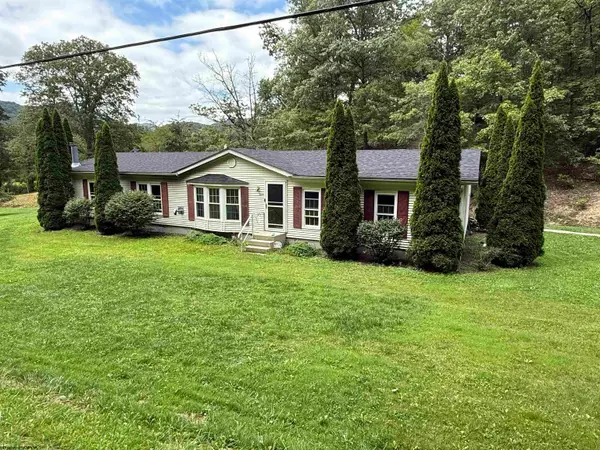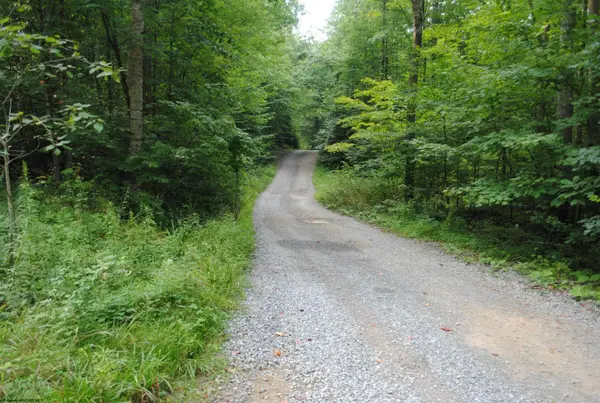600 Forest Cabin Road, Huttonsville, WV 26273
Local realty services provided by:Better Homes and Gardens Real Estate Central
600 Forest Cabin Road,Huttonsville, WV 26273
$395,000
- 2 Beds
- 2 Baths
- 1,200 sq. ft.
- Single family
- Active
Listed by: christopher pudder
Office: house hunters real estate, llc.
MLS#:10161566
Source:WV_NCWV
Price summary
- Price:$395,000
- Price per sq. ft.:$329.17
About this home
Your off grid vacation retreat awaits you with this brand new build that provides a well appointed primary suite on the first level with spacious closet and full bathroom with private access to the rear deck, open concept living, dining and kitchen with cathedral ceilings adorned with tongue and groove and wood beams tastefully highlighted with a massive chandelier with LED lighting. Kitchen comes complete with stainless dishwasher, full size refrigerator, microwave and propane range. In addition to the conventional propane range for cooking, also featured is a J A Roby Strato Woodburning Cookstove with water tank which can be used to heat the cabin with wood or cook dinner. The first level also houses the laundry/full guest bathroom and small storage closet. The second floor offers birds eye views of the cabin from the open loft area and the second guest bedroom. The loft area is a comfortable den or perfect space for the home office. This home is located in an off grid subdivision. The subdivision is surrounded in part by Kumbrabow State Forest and timberland. Homeowners use either solar or generators to provide electric power. There are two full-time residents and several vacation cabins. This cabin uses primarily solar power but does have a generator hookup for backup power. Currently 6400 watts of solar panels are installed which connect to a 10KW POWMR hybrid inverter with an integrated MPPT charge controller. The inverter supplies up to 10Kw of 240AC electrical power and sends excess power to an array of twelve 280Ah LiFePO4 batteries. The batteries provide about 43Kw of storage. In addition to the solar array, the backup generator outlet connects to the inverter and can be used to both power the home and charge the batteries if needed. The home has two electrical panels. One panel supplies lights, refrigerator and a few outlets, the other panel supplies power to heavier loads like washer/dryer, mini-split, etc. This was done to allow the homeowner to be a light or heavy user of electricity. The water system is designed to either fill tanks by hauling water or use rainwater collection. There are three 1100 gallon tanks in the crawlspace. These tanks are connected to a pump which supplies water to the home. The filtration system uses standard 4" X 20" water filters. The cabin comes complete with a Starlink system for internet and security cameras for peace of mind when away. If you are on the search for the perfect West Virginia getaway in the mountains - this could be the one! Schedule your tour today.
Contact an agent
Home facts
- Year built:2025
- Listing ID #:10161566
- Added:149 day(s) ago
- Updated:February 10, 2026 at 04:06 PM
Rooms and interior
- Bedrooms:2
- Total bathrooms:2
- Full bathrooms:2
- Living area:1,200 sq. ft.
Heating and cooling
- Cooling:Wall Unit(s)
- Heating:Electric, Wood
Structure and exterior
- Roof:Metal
- Year built:2025
- Building area:1,200 sq. ft.
- Lot area:2 Acres
Utilities
- Sewer:Septic
Finances and disclosures
- Price:$395,000
- Price per sq. ft.:$329.17
- Tax amount:$600
New listings near 600 Forest Cabin Road
 $425,000Active5 beds 8 baths3,480 sq. ft.
$425,000Active5 beds 8 baths3,480 sq. ft.280 Mustang Alley, Huttonsville, WV 26273
MLS# 10161370Listed by: HOUSE HUNTERS REAL ESTATE, LLC $49,900Active2 Acres
$49,900Active2 AcresLot 11 Kumbrabow Road, Huttonsville, WV 26273
MLS# 10161234Listed by: KEPNER REALTY LLC Listed by BHGRE$195,000Active3 beds 2 baths1,960 sq. ft.
Listed by BHGRE$195,000Active3 beds 2 baths1,960 sq. ft.1689 Bell Crouch Road, Huttonsville, WV 26273
MLS# 10160976Listed by: BETTER HOMES AND GARDENS REAL ESTATE CENTRAL $240,000Active70.1 Acres
$240,000Active70.1 Acres65 Friel Hill Road, Huttonsville, WV 26273
MLS# 10158054Listed by: ALL SEASONS REAL ESTATE SERVICE $499,999Active176.5 Acres
$499,999Active176.5 AcresTBD McAtee Drive, Huttonsville, WV 26273
MLS# 10152423Listed by: RAILEY WEST VIRGINIA PROPERTIES $28,900Active3.86 Acres
$28,900Active3.86 AcresTBD Crusader Drive, Huttonsville, WV 26273
MLS# 10150652Listed by: ALL SEASONS REAL ESTATE SERVICE

