0000 Grayling Rd, Inwood, WV 25428
Local realty services provided by:Better Homes and Gardens Real Estate Reserve
0000 Grayling Rd,Inwood, WV 25428
$324,990
- 3 Beds
- 2 Baths
- 1,368 sq. ft.
- Single family
- Active
Listed by: richard w. bryan, richard kenneth bryan
Office: new home star virginia, llc.
MLS#:WVBE2040596
Source:BRIGHTMLS
Price summary
- Price:$324,990
- Price per sq. ft.:$237.57
- Monthly HOA dues:$50
About this home
Just Listed in South Brook – The Lily Floor Plan! TO-BE-BUILT.
Discover the convenience of single-level living in this beautifully designed 3-bedroom, 2-bath ranch-style home offering 1,368 finished square feet of thoughtfully planned space, plus a large unfinished basement—perfect for future expansion, storage, or a personalized touch. This home also includes a 2-car garage and offers the comfort you need without the hassle of stairs.
The open-concept layout creates a warm and inviting atmosphere, ideal for both everyday living and entertaining. The modern kitchen features stainless steel appliances, luxury vinyl plank flooring, and a functional island with extra seating and storage.
Unwind in the spacious primary suite, complete with a walk-in closet and a spa-inspired en-suite bath.
📍 For more information, visit the Maronda Homes Sales Office at 109 Spatterdock Road.
📸 Photos shown are of a similar home. Actual features may vary.
Contact an agent
Home facts
- Year built:2025
- Listing ID #:WVBE2040596
- Added:238 day(s) ago
- Updated:January 15, 2026 at 09:40 PM
Rooms and interior
- Bedrooms:3
- Total bathrooms:2
- Full bathrooms:2
- Living area:1,368 sq. ft.
Heating and cooling
- Cooling:Central A/C, Heat Pump(s), Programmable Thermostat
- Heating:Electric, Energy Star Heating System, Heat Pump - Electric BackUp, Programmable Thermostat
Structure and exterior
- Roof:Architectural Shingle
- Year built:2025
- Building area:1,368 sq. ft.
- Lot area:0.2 Acres
Schools
- High school:MUSSELMAN
- Middle school:MOUNTAIN RIDGE
- Elementary school:VALLEY VIEW
Utilities
- Water:Public
- Sewer:Public Sewer
Finances and disclosures
- Price:$324,990
- Price per sq. ft.:$237.57
New listings near 0000 Grayling Rd
- Coming Soon
 $375,000Coming Soon3 beds 2 baths
$375,000Coming Soon3 beds 2 baths242 Willis Dr, BUNKER HILL, WV 25413
MLS# WVBE2046664Listed by: WEICHERT REALTORS - BLUE RIBBON - Coming Soon
 $409,900Coming Soon3 beds 3 baths
$409,900Coming Soon3 beds 3 baths263 Hydro Rd, INWOOD, WV 25428
MLS# WVBE2047224Listed by: LONG & FOSTER REAL ESTATE, INC. 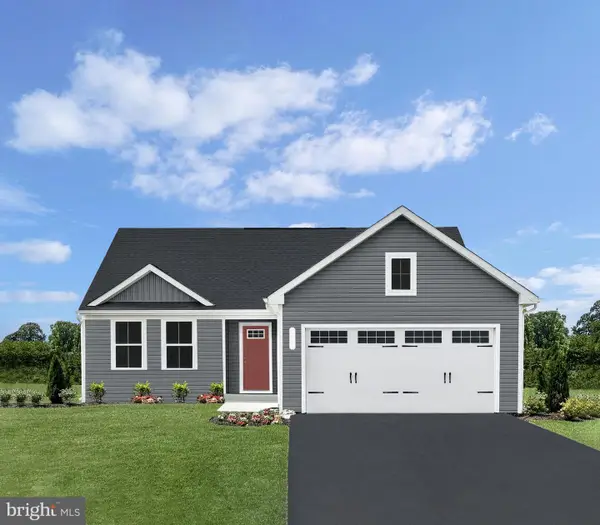 $349,905Pending3 beds 2 baths1,533 sq. ft.
$349,905Pending3 beds 2 baths1,533 sq. ft.Lot 22 Mutual Dr, INWOOD, WV 25428
MLS# WVBE2047050Listed by: NVR, INC.- New
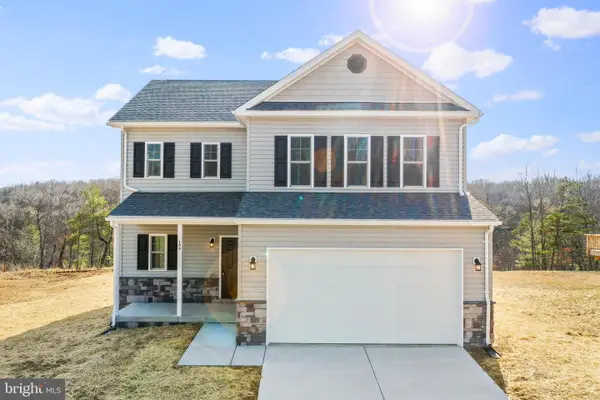 $394,100Active3 beds 3 baths1,874 sq. ft.
$394,100Active3 beds 3 baths1,874 sq. ft.Lot 32 Larimar Ln, INWOOD, WV 25428
MLS# WVBE2047042Listed by: CENTURY 21 REDWOOD REALTY - New
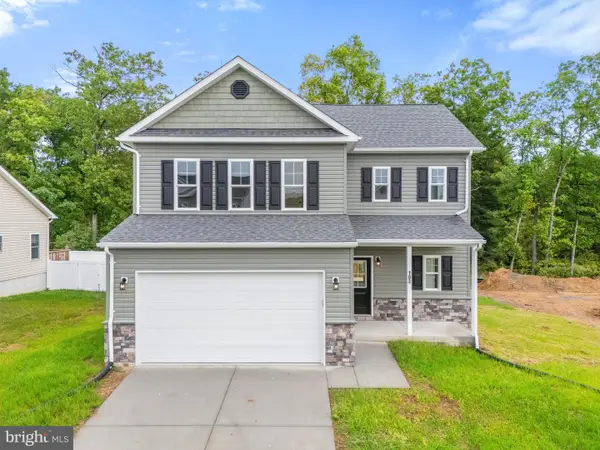 $403,100Active3 beds 3 baths1,874 sq. ft.
$403,100Active3 beds 3 baths1,874 sq. ft.Lot 32 Larimar Ln, INWOOD, WV 25428
MLS# WVBE2047044Listed by: CENTURY 21 REDWOOD REALTY - New
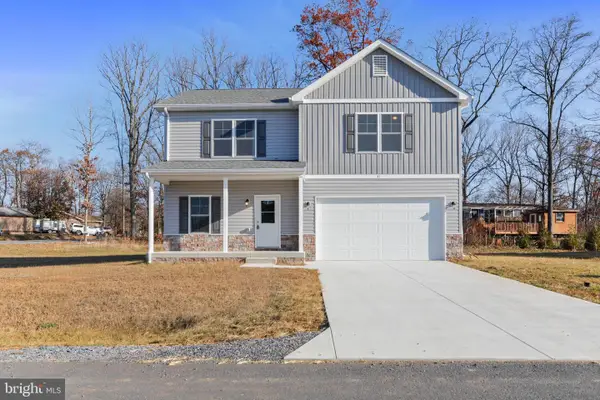 $397,600Active4 beds 3 baths1,927 sq. ft.
$397,600Active4 beds 3 baths1,927 sq. ft.Lot 32 Larimar Ln, INWOOD, WV 25428
MLS# WVBE2047046Listed by: CENTURY 21 REDWOOD REALTY - New
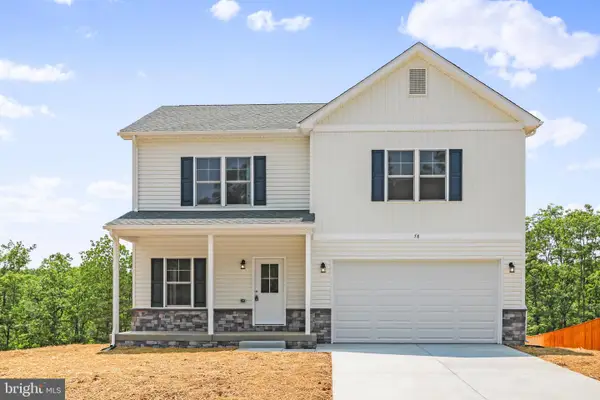 $406,600Active4 beds 3 baths1,927 sq. ft.
$406,600Active4 beds 3 baths1,927 sq. ft.Lot 32 Larimar Ln, INWOOD, WV 25428
MLS# WVBE2047048Listed by: CENTURY 21 REDWOOD REALTY - Open Sat, 11am to 1pmNew
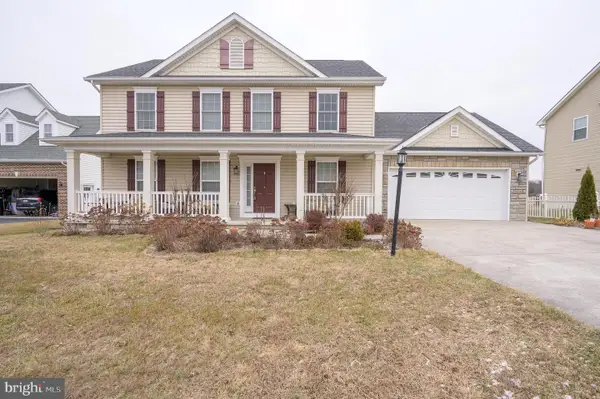 $395,000Active4 beds 3 baths2,152 sq. ft.
$395,000Active4 beds 3 baths2,152 sq. ft.141 Envoy Ct, INWOOD, WV 25428
MLS# WVBE2046940Listed by: PEARSON SMITH REALTY, LLC - New
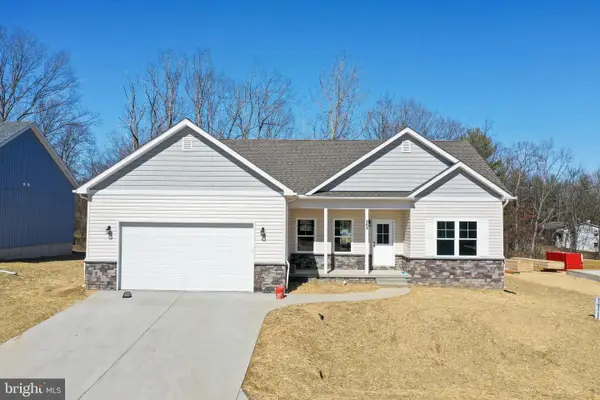 $362,100Active3 beds 2 baths1,441 sq. ft.
$362,100Active3 beds 2 baths1,441 sq. ft.Lot 32 Larimar Ln, INWOOD, WV 25428
MLS# WVBE2047030Listed by: CENTURY 21 REDWOOD REALTY - New
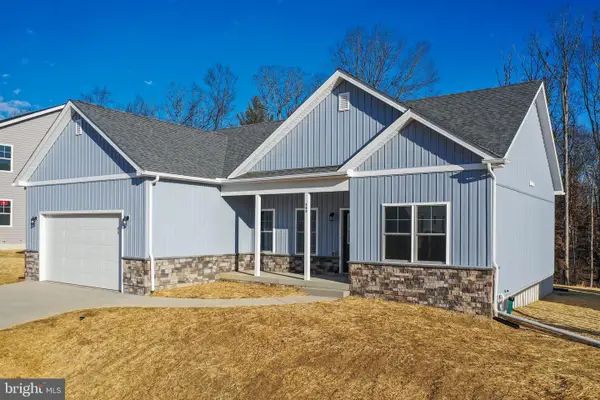 $376,100Active3 beds 2 baths1,441 sq. ft.
$376,100Active3 beds 2 baths1,441 sq. ft.Lot 32 Larimar Ln, INWOOD, WV 25428
MLS# WVBE2047032Listed by: CENTURY 21 REDWOOD REALTY
