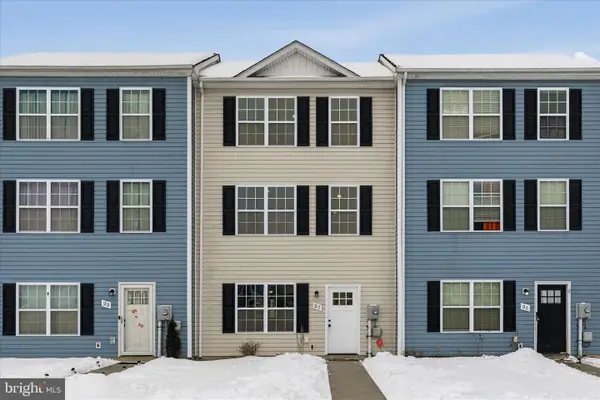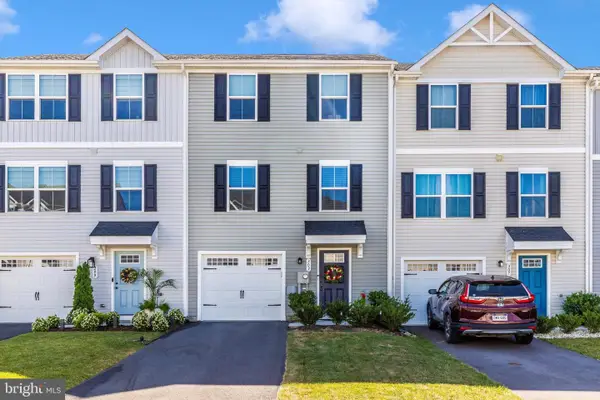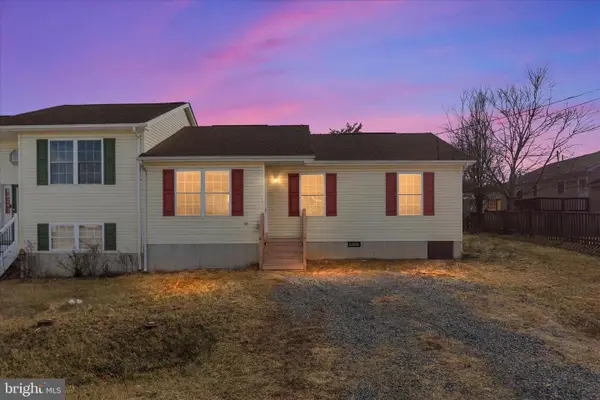- BHGRE®
- West Virginia
- Inwood
- 106 Zander Rd
106 Zander Rd, Inwood, WV 25428
Local realty services provided by:Better Homes and Gardens Real Estate Premier
106 Zander Rd,Inwood, WV 25428
$290,870
- 3 Beds
- 3 Baths
- 1,989 sq. ft.
- Townhouse
- Pending
Listed by: richard w. bryan
Office: new home star virginia, llc.
MLS#:WVBE2029368
Source:BRIGHTMLS
Price summary
- Price:$290,870
- Price per sq. ft.:$146.24
- Monthly HOA dues:$51
About this home
DECORATED MODEL NOW OPEN!!! COME SEE! Quick Move Ins available! Mid Summer, 2024. Introducing the St. Paul, available exclusively at South Brook, Inwood West Virginia.
The St. Paul, 3bedrooms and 2.5 baths three level townhome with a one car garage. The main level offers a spacious open concept floor plan . The generous Family Room flows seamlessly into the beautiful fully equipped Kitchen with a pantry closet and breakfast nook. You will also find a Powder Room on the main level of the home. Off the Kitchen enjoy your private composite exterior deck, perfect for entertaining or relaxing after a long day at work.
Heading upstairs, you will find the luxurious Owner's Bedroom with it own Owner's Bath and spacious Walk- In Closet. Upstairs there are two additional Bedrooms with a second Bath with a combination tub and shower. Additionally, there is a washer/ dryer space conveniently located to the Bedrooms.
The lower level of the home features a spacious Foyer and Guest Closet plus an area that can be finished as a Recreation Room either now or later. Additionally, there is a one car private garage plus additional parking on the outside driveway.
We look forward to showing you ways you can personalize this design to your family's lifestyle and needs. We are excited for you to call the St. Paul home.
Contact an agent
Home facts
- Year built:2024
- Listing ID #:WVBE2029368
- Added:626 day(s) ago
- Updated:January 12, 2026 at 08:32 AM
Rooms and interior
- Bedrooms:3
- Total bathrooms:3
- Full bathrooms:2
- Half bathrooms:1
- Living area:1,989 sq. ft.
Heating and cooling
- Cooling:Heat Pump(s), Programmable Thermostat
- Heating:Electric, Energy Star Heating System, Heat Pump - Electric BackUp
Structure and exterior
- Roof:Architectural Shingle, Asphalt
- Year built:2024
- Building area:1,989 sq. ft.
- Lot area:0.05 Acres
Schools
- High school:MUSSELMAN
- Middle school:MOUNTAIN RIDGE
- Elementary school:VALLEY VIEW
Utilities
- Water:Public
- Sewer:Public Sewer
Finances and disclosures
- Price:$290,870
- Price per sq. ft.:$146.24
New listings near 106 Zander Rd
- Coming SoonOpen Sun, 2 to 4pm
 $260,000Coming Soon3 beds 3 baths
$260,000Coming Soon3 beds 3 baths27 Baltic Ct, INWOOD, WV 25428
MLS# WVBE2047242Listed by: DANDRIDGE REALTY GROUP, LLC  $287,263Pending3 beds 3 baths1,982 sq. ft.
$287,263Pending3 beds 3 baths1,982 sq. ft.Homesite 244 Marabou Rd, INWOOD, WV 25428
MLS# WVBE2047938Listed by: DRB GROUP REALTY, LLC $371,590Pending3 beds 2 baths1,687 sq. ft.
$371,590Pending3 beds 2 baths1,687 sq. ft.Homesite 414 Outrigger Rd, INWOOD, WV 25428
MLS# WVBE2047914Listed by: DRB GROUP REALTY, LLC $440,000Pending4 beds 4 baths3,236 sq. ft.
$440,000Pending4 beds 4 baths3,236 sq. ft.Homesite 355 Leader Rd, INWOOD, WV 25428
MLS# WVBE2047910Listed by: DRB GROUP REALTY, LLC- New
 $307,342Active3 beds 4 baths2,150 sq. ft.
$307,342Active3 beds 4 baths2,150 sq. ft.Homesite 286 Nymph Rd, INWOOD, WV 25428
MLS# WVBE2047198Listed by: DRB GROUP REALTY, LLC - New
 $275,124Active3 beds 4 baths1,674 sq. ft.
$275,124Active3 beds 4 baths1,674 sq. ft.Homesite 242 Marabou Rd, INWOOD, WV 25428
MLS# WVBE2047200Listed by: DRB GROUP REALTY, LLC - Open Sun, 1 to 2:30pmNew
 $368,000Active3 beds 2 baths2,221 sq. ft.
$368,000Active3 beds 2 baths2,221 sq. ft.82 Bishop Ave, INWOOD, WV 25428
MLS# WVBE2047888Listed by: BRAWNER & ASSOCIATES - New
 $278,000Active3 beds 3 baths1,535 sq. ft.
$278,000Active3 beds 3 baths1,535 sq. ft.303 Bait Rd, INWOOD, WV 25428
MLS# WVBE2047112Listed by: RE/MAX DISTINCTIVE REAL ESTATE  $215,000Pending3 beds 2 baths1,032 sq. ft.
$215,000Pending3 beds 2 baths1,032 sq. ft.67 Idyllwood Dr, INWOOD, WV 25428
MLS# WVBE2047424Listed by: RE/MAX DISTINCTIVE REAL ESTATE $317,971Pending3 beds 4 baths2,156 sq. ft.
$317,971Pending3 beds 4 baths2,156 sq. ft.Homesite 245 Marabou Rd, INWOOD, WV 25428
MLS# WVBE2047442Listed by: DRB GROUP REALTY, LLC

