110 Granny Apple Way, Inwood, WV 25428
Local realty services provided by:Better Homes and Gardens Real Estate Murphy & Co.
110 Granny Apple Way,Inwood, WV 25428
$475,000
- 3 Beds
- 4 Baths
- 3,164 sq. ft.
- Single family
- Pending
Listed by: jana g klaasse
Office: samson properties
MLS#:WVBE2045076
Source:BRIGHTMLS
Price summary
- Price:$475,000
- Price per sq. ft.:$150.13
About this home
Custom built 3,164 sq ft home in an upscale estate so if you are looking for a large lot ( 2.16-acres) and lasting value in a neighborhood where homes sit on two acres+ —and some near the $1 million mark take a look at this great property.
Inside, you’ll find a two-story family room with a stone hearth fireplace and beautiful wood-vaulted ceiling, open to a separate dining area—perfect for family gatherings. The large kitchen features a gas range with convection oven, breakfast room, and abundant cabinetry. A laundry room with shelving is conveniently located just off the kitchen.
A loft area overlooking the family room makes an ideal spot for a home office or reading nook. The primary bedroom suite includes an ensuite bath, while two additional bedrooms share a Jack-and-Jill bath. All rooms are on the main level, generously sized and filled with natural light. There's a large finished room in the basement with a full bath. This home has tons of space!
Additional highlights include a 3.5-year-old roof, HVAC replaced about 6 years ago, and a water heater about 5 years old. The oversized garage offers plenty of space for a workshop, plus a separate work/storage area. See room dimensions on floorplan in documents. Blueprints are available.
Priced below market value this home offers a rare opportunity to buy in this sought-after neighborhood where improvements easily add long-term equity.
Contact an agent
Home facts
- Year built:2001
- Listing ID #:WVBE2045076
- Added:111 day(s) ago
- Updated:February 12, 2026 at 08:31 AM
Rooms and interior
- Bedrooms:3
- Total bathrooms:4
- Full bathrooms:3
- Half bathrooms:1
- Living area:3,164 sq. ft.
Heating and cooling
- Cooling:Central A/C
- Heating:Central, Propane - Leased
Structure and exterior
- Roof:Architectural Shingle
- Year built:2001
- Building area:3,164 sq. ft.
- Lot area:2.16 Acres
Utilities
- Water:Well
- Sewer:On Site Septic
Finances and disclosures
- Price:$475,000
- Price per sq. ft.:$150.13
- Tax amount:$2,681 (2025)
New listings near 110 Granny Apple Way
- New
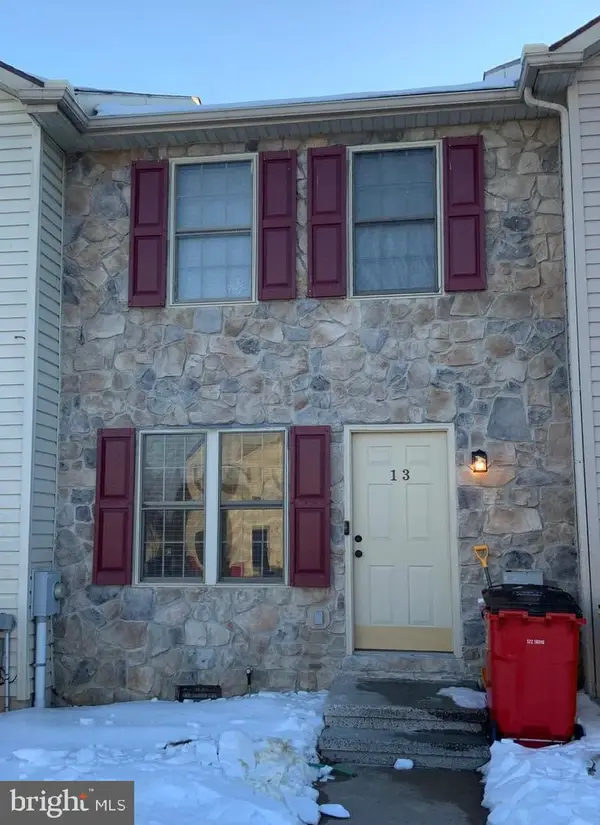 $215,000Active2 beds 2 baths992 sq. ft.
$215,000Active2 beds 2 baths992 sq. ft.13 Jonathan Ct, INWOOD, WV 25428
MLS# WVBE2048220Listed by: RE/MAX REAL ESTATE GROUP - New
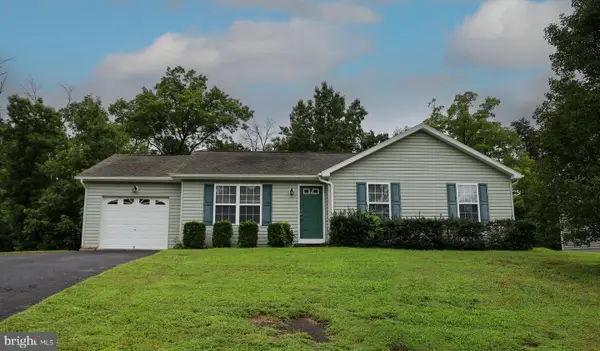 $299,900Active3 beds 2 baths1,056 sq. ft.
$299,900Active3 beds 2 baths1,056 sq. ft.104 Basin Dr, INWOOD, WV 25428
MLS# WVBE2048170Listed by: LONG & FOSTER REAL ESTATE, INC. 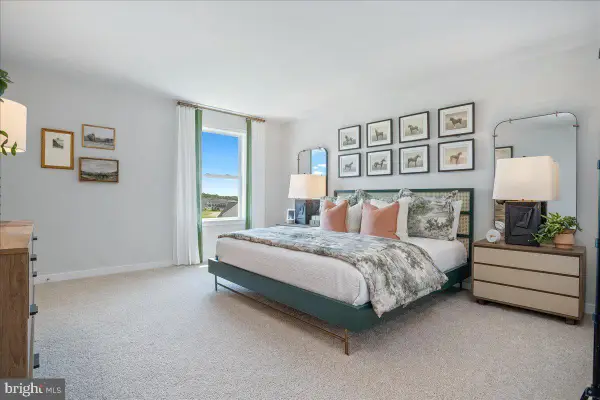 $307,885Pending4 beds 4 baths2,280 sq. ft.
$307,885Pending4 beds 4 baths2,280 sq. ft.89 Trotting Rd, INWOOD, WV 25428
MLS# WVBE2048140Listed by: NEW HOME STAR VIRGINIA, LLC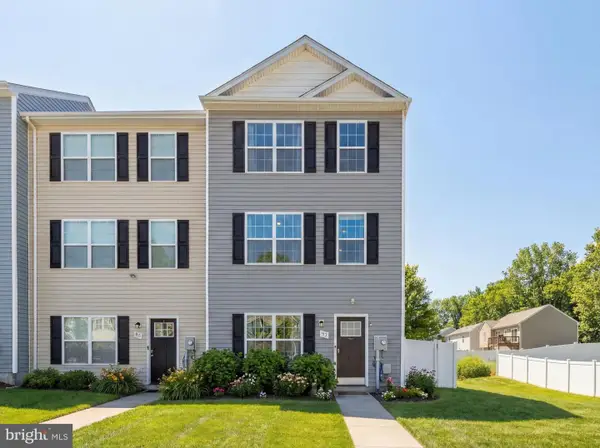 $265,000Pending3 beds 3 baths1,520 sq. ft.
$265,000Pending3 beds 3 baths1,520 sq. ft.37 Knowledge Ct, INWOOD, WV 25428
MLS# WVBE2048128Listed by: REALTY ONE GROUP OLD TOWNE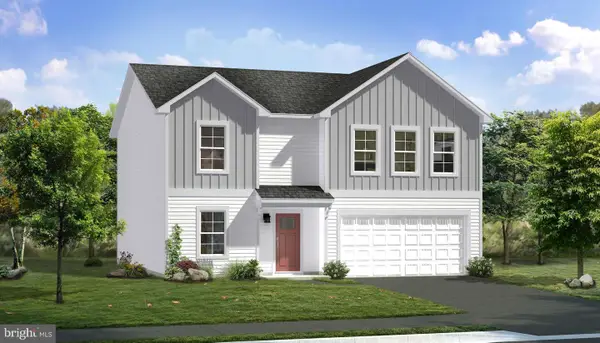 $470,345Pending4 beds 3 baths3,695 sq. ft.
$470,345Pending4 beds 3 baths3,695 sq. ft.Homesite 356 Leader Rd, INWOOD, WV 25428
MLS# WVBE2048070Listed by: DRB GROUP REALTY, LLC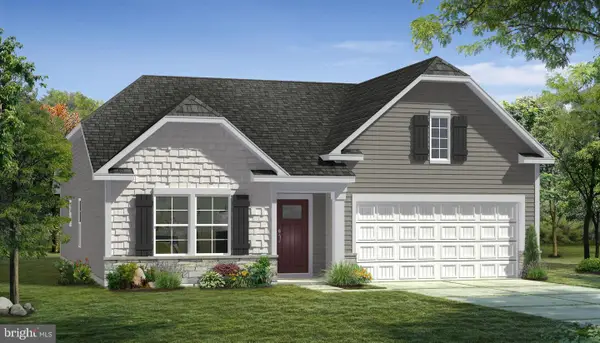 $431,775Pending3 beds 3 baths3,034 sq. ft.
$431,775Pending3 beds 3 baths3,034 sq. ft.Homesite 362 Leader Rd, INWOOD, WV 25428
MLS# WVBE2048072Listed by: DRB GROUP REALTY, LLC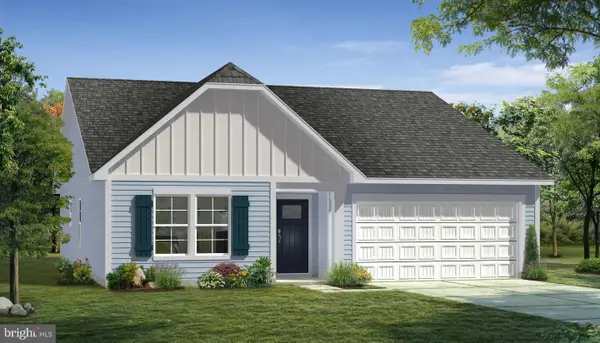 $433,302Pending3 beds 3 baths3,034 sq. ft.
$433,302Pending3 beds 3 baths3,034 sq. ft.Homesite 421 Leader Rd, INWOOD, WV 25428
MLS# WVBE2048062Listed by: DRB GROUP REALTY, LLC- New
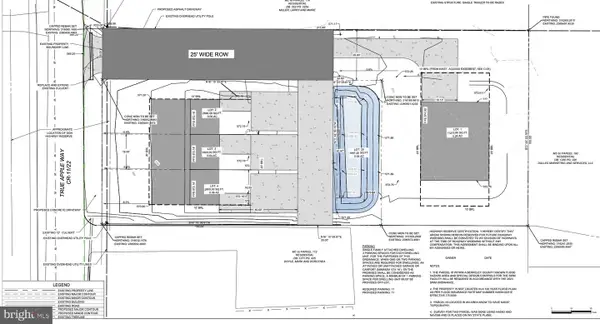 $140,000Active0.5 Acres
$140,000Active0.5 Acres184 True Apple Way, INWOOD, WV 25428
MLS# WVBE2048034Listed by: BURCH REAL ESTATE GROUP, LLC 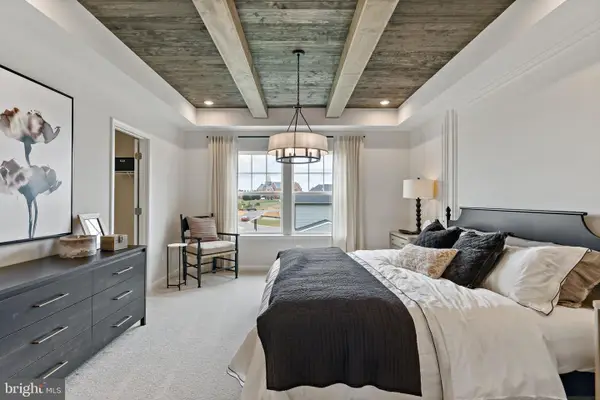 $293,586Pending3 beds 4 baths2,178 sq. ft.
$293,586Pending3 beds 4 baths2,178 sq. ft.Homesite 243 Marabou Rd, INWOOD, WV 25428
MLS# WVBE2048012Listed by: DRB GROUP REALTY, LLC $280,000Pending4 beds 4 baths2,000 sq. ft.
$280,000Pending4 beds 4 baths2,000 sq. ft.66 Trotting Rd, INWOOD, WV 25428
MLS# WVBE2046204Listed by: NEW HOME STAR VIRGINIA, LLC

